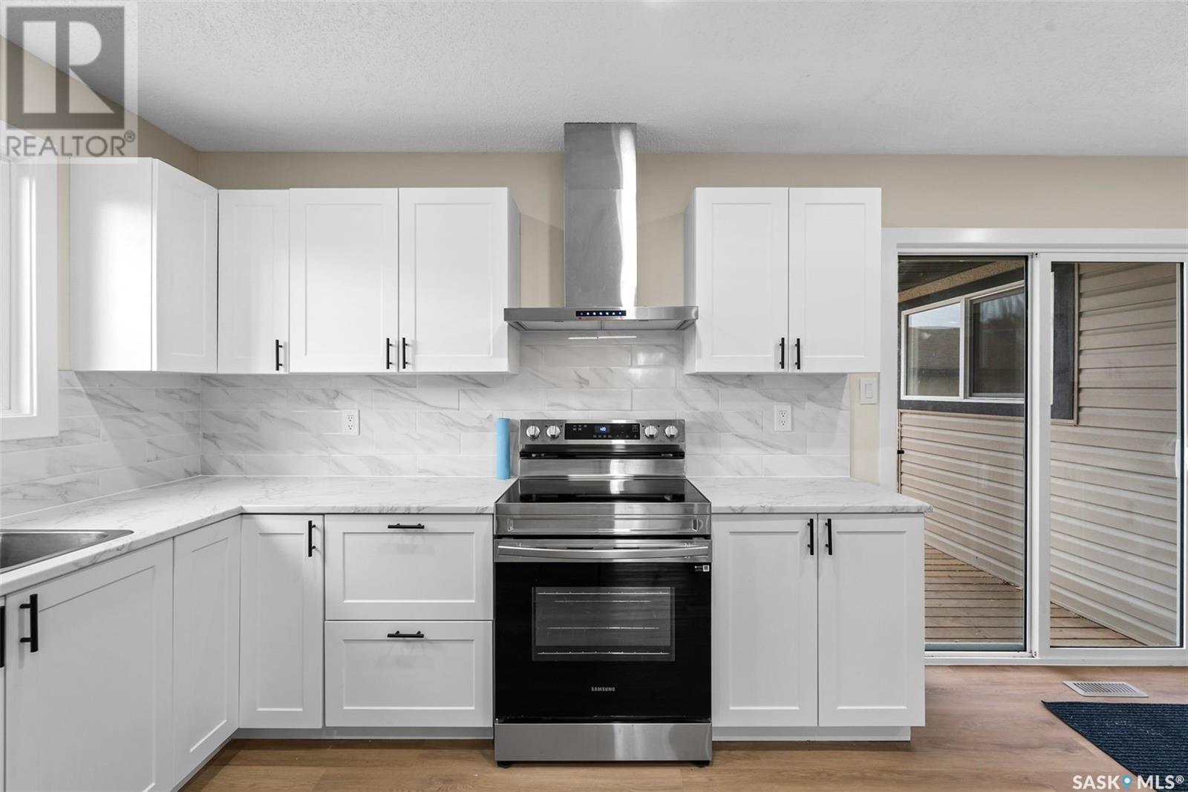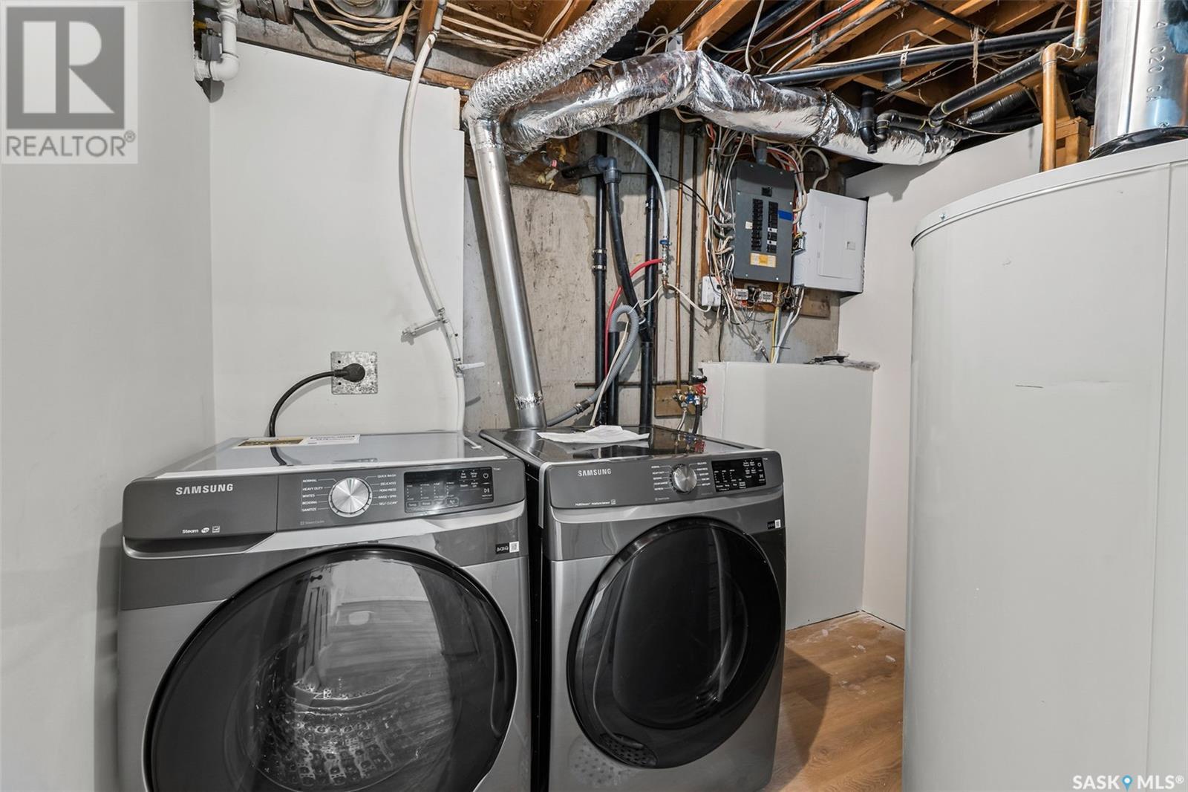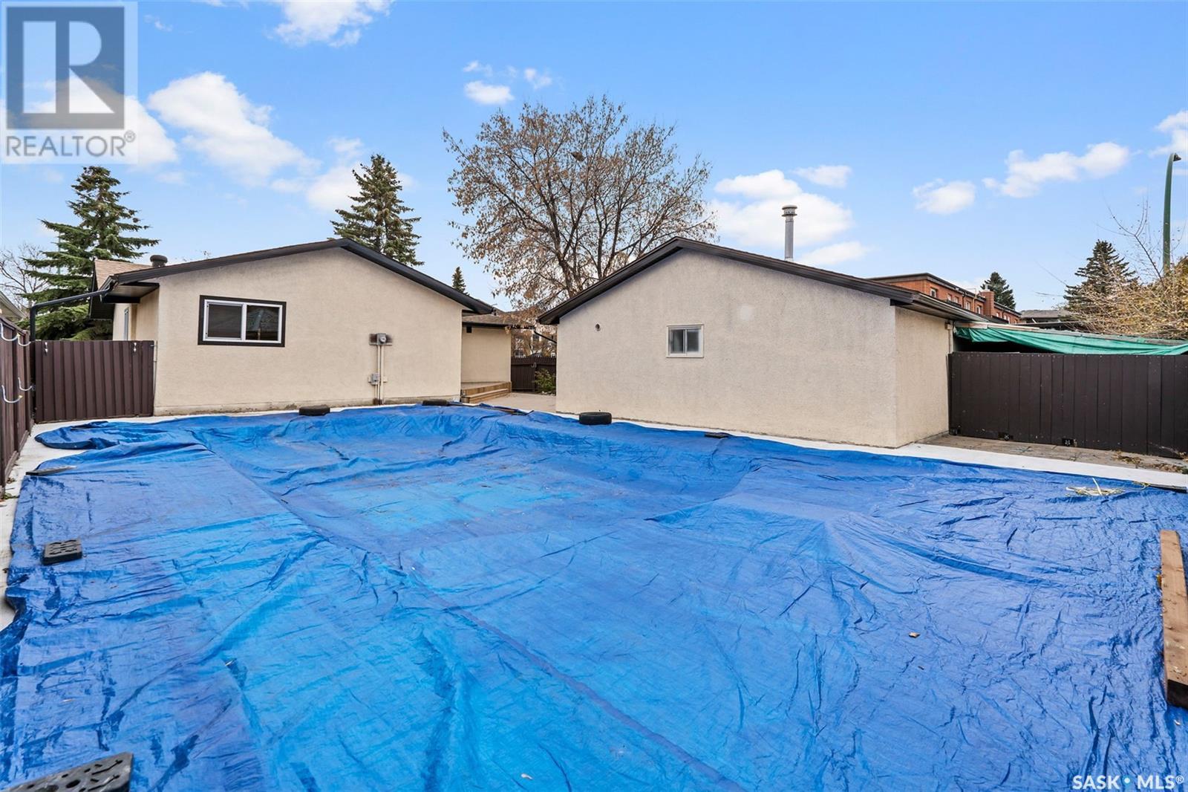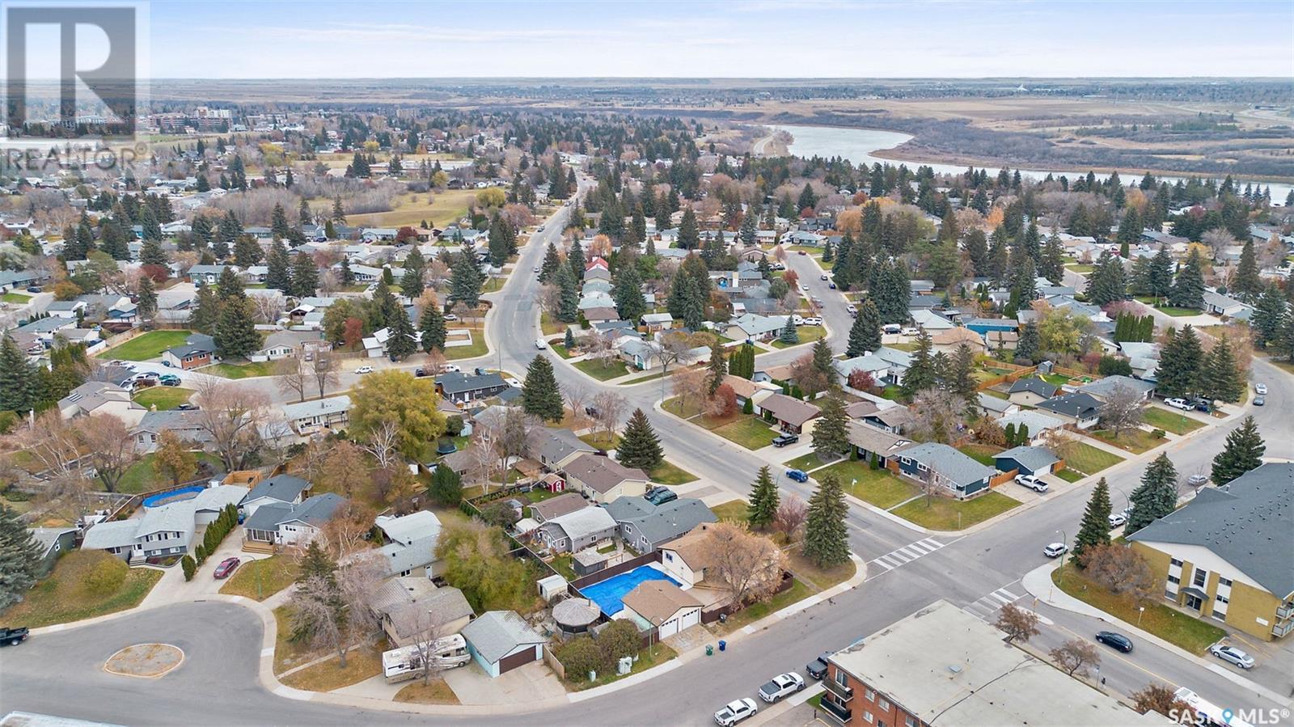26 Assiniboine Drive Saskatoon, Saskatchewan S7K 1H4
6 Bedroom
3 Bathroom
1322 sqft
Bungalow
Fireplace
Pool
Central Air Conditioning
Forced Air
Lawn
$559,900
Welcome to this spacious 6-bedroom, 3-bathroom family home in the desirable neighborhood of River Heights. Featuring 4 bedrooms on the main floor and 2 additional bedrooms in the basement, this home offers plenty of space for a growing family. The main level boasts a bright, open-concept design with a large kitchen island, perfect for entertaining. With two bathrooms on the main floor and one in the basement, convenience is key. Step outside to a stunning backyard featuring a gorgeous pool. Located close to parks, schools, and all amenities, this home offers the perfect blend of comfort and outdoor enjoyment. (id:51699)
Property Details
| MLS® Number | SK987561 |
| Property Type | Single Family |
| Neigbourhood | River Heights SA |
| Features | Treed, Corner Site, Rectangular, Double Width Or More Driveway |
| Pool Type | Pool |
| Structure | Deck, Patio(s) |
Building
| Bathroom Total | 3 |
| Bedrooms Total | 6 |
| Appliances | Washer, Refrigerator, Dishwasher, Dryer, Garage Door Opener Remote(s), Stove |
| Architectural Style | Bungalow |
| Basement Type | Full |
| Constructed Date | 1977 |
| Cooling Type | Central Air Conditioning |
| Fireplace Fuel | Wood |
| Fireplace Present | Yes |
| Fireplace Type | Conventional |
| Heating Fuel | Natural Gas |
| Heating Type | Forced Air |
| Stories Total | 1 |
| Size Interior | 1322 Sqft |
| Type | House |
Parking
| Detached Garage | |
| Heated Garage | |
| Parking Space(s) | 2 |
Land
| Acreage | No |
| Fence Type | Fence |
| Landscape Features | Lawn |
| Size Frontage | 55 Ft |
| Size Irregular | 6600.00 |
| Size Total | 6600 Sqft |
| Size Total Text | 6600 Sqft |
Rooms
| Level | Type | Length | Width | Dimensions |
|---|---|---|---|---|
| Basement | Living Room | 12 ft ,7 in | 15 ft ,5 in | 12 ft ,7 in x 15 ft ,5 in |
| Basement | Dining Room | 10 ft ,4 in | 12 ft ,2 in | 10 ft ,4 in x 12 ft ,2 in |
| Basement | Kitchen | 10 ft ,8 in | 9 ft ,4 in | 10 ft ,8 in x 9 ft ,4 in |
| Basement | 4pc Bathroom | Measurements not available | ||
| Basement | Laundry Room | Measurements not available | ||
| Basement | Bedroom | 11 ft | 8 ft ,8 in | 11 ft x 8 ft ,8 in |
| Basement | Bedroom | 11 ft ,3 in | 8 ft ,7 in | 11 ft ,3 in x 8 ft ,7 in |
| Main Level | Living Room | 15 ft ,6 in | 11 ft ,10 in | 15 ft ,6 in x 11 ft ,10 in |
| Main Level | Kitchen | 18 ft ,2 in | 12 ft ,10 in | 18 ft ,2 in x 12 ft ,10 in |
| Main Level | Laundry Room | Measurements not available | ||
| Main Level | 4pc Bathroom | Measurements not available | ||
| Main Level | Bedroom | 13 ft ,8 in | 10 ft ,7 in | 13 ft ,8 in x 10 ft ,7 in |
| Main Level | 3pc Bathroom | Measurements not available | ||
| Main Level | Bedroom | 13 ft ,8 in | 8 ft ,3 in | 13 ft ,8 in x 8 ft ,3 in |
| Main Level | Bedroom | 9 ft ,6 in | 8 ft ,3 in | 9 ft ,6 in x 8 ft ,3 in |
| Main Level | Bedroom | 10 ft ,2 in | 9 ft ,9 in | 10 ft ,2 in x 9 ft ,9 in |
https://www.realtor.ca/real-estate/27617800/26-assiniboine-drive-saskatoon-river-heights-sa
Interested?
Contact us for more information








































