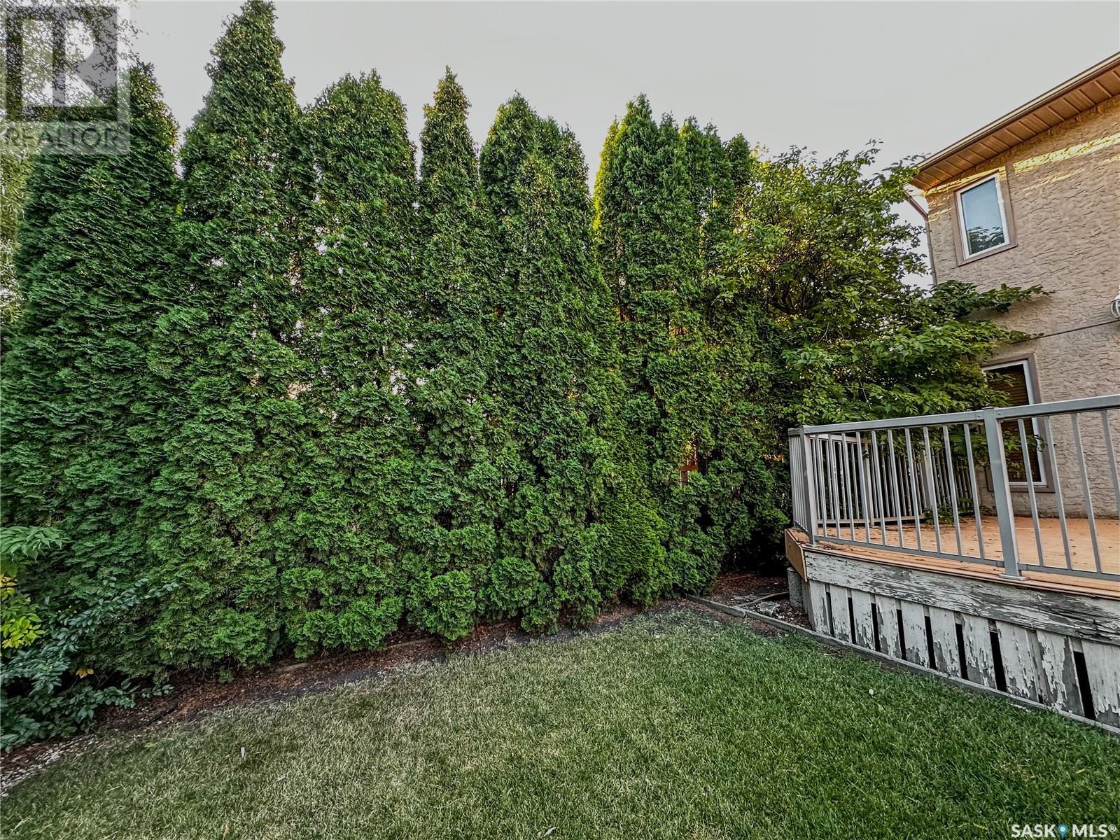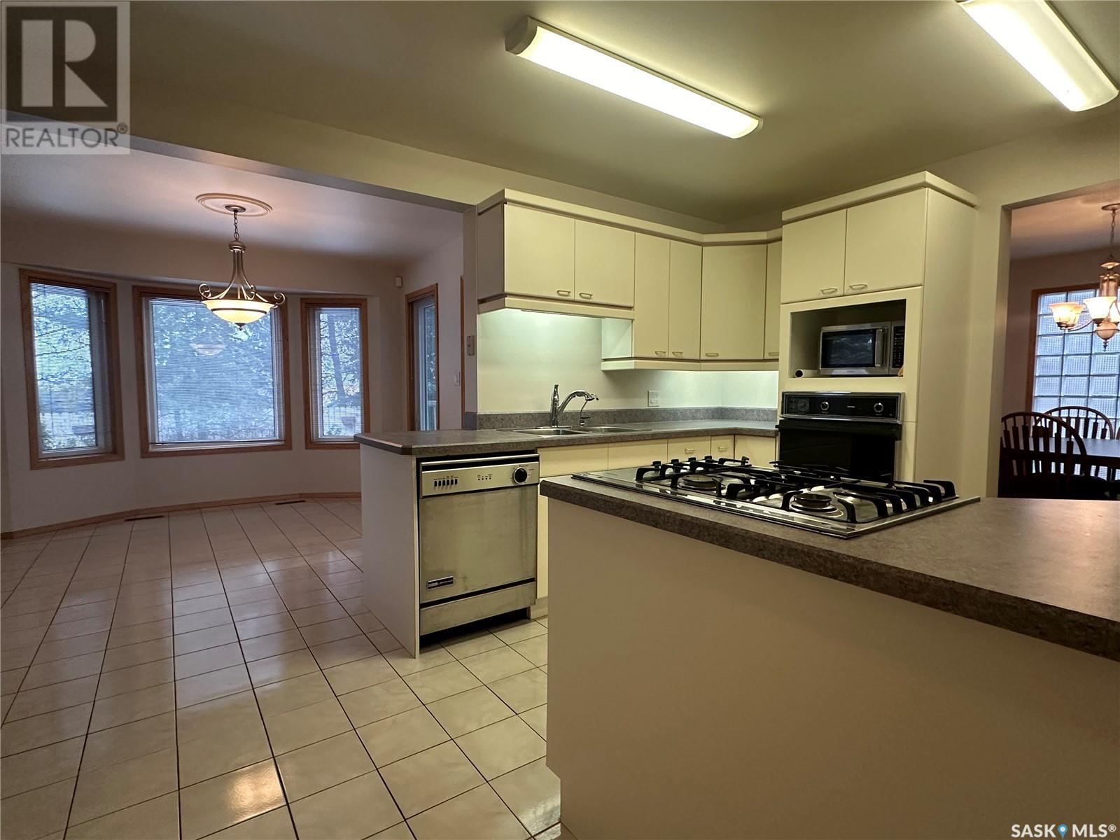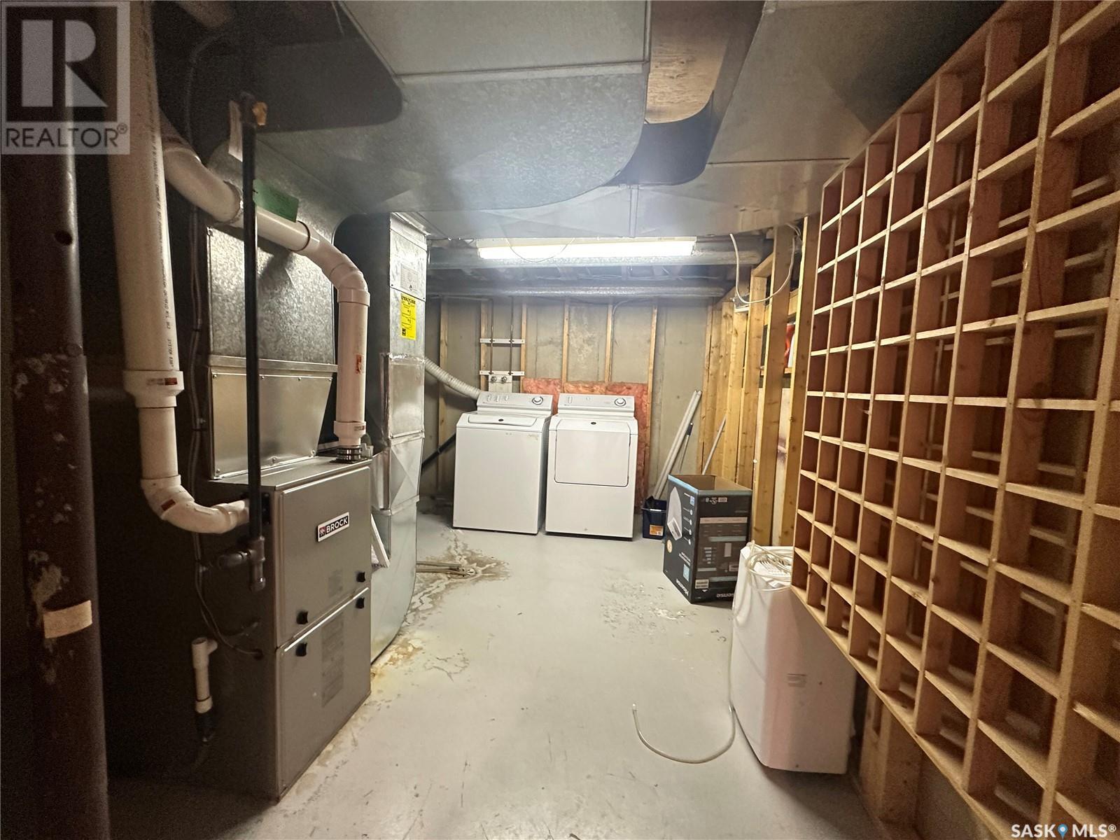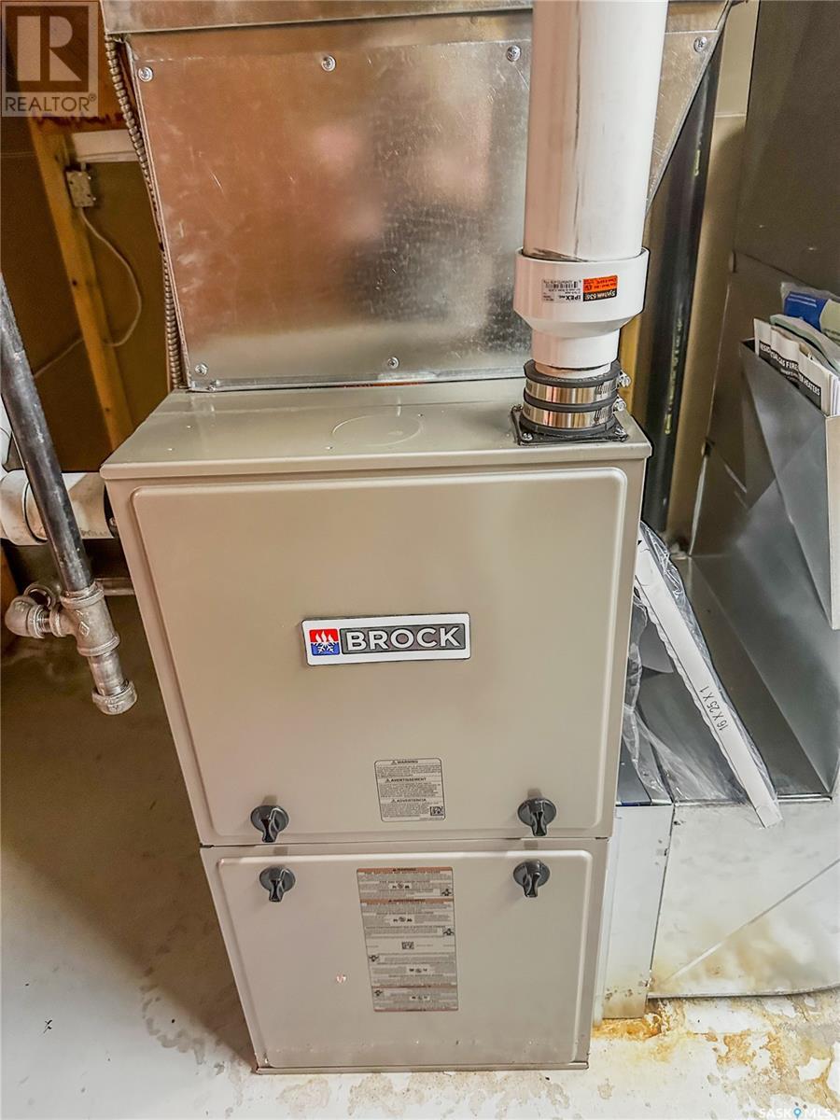4 Bedroom
4 Bathroom
2288 sqft
2 Level
Fireplace
Central Air Conditioning
Forced Air
Lawn
$440,000
This beautiful 4 bedroom executive home with a triple car garage is located in the prime Silver Heights area, close to hospitals, schools, walking paths. Enjoy the serenity of our beautiful Saskatchewan sunsets off your south-facing back deck with no neighbouThis beautiful 4 bedroom executive home with a triple car garage is located in the prime Silver Heights area, close to hospitals, schools, walking paths. Enjoy the serenity of our beautiful Saskatchewan sunsets off your south-facing back deck with no neighbours. The home has over 2200 sq feet of living space, featuring a chef's kitchen with Miele appliances, a breakfast nook area with a bay window facing south, a dining room, a living room, and a family room with a gas fireplace to enjoy a nice book and relaxing by the fire. The second floor features a master bedroom that so much space and potential for a yoga, gym or sitting area, ensuite, and has a walking closet. Upstairs has a den or office area, and two other good size bedrooms. The common bathroom on the 2nd level has a jetted tub, and shower. The home has some cosmetic updates that you may want to do, but is move in ready with a quick possession available. You won't want to miss this opportunity, this home may be your forever home! (id:51699)
Property Details
|
MLS® Number
|
SK987479 |
|
Property Type
|
Single Family |
|
Neigbourhood
|
Silver Heights |
|
Features
|
Treed, Rectangular, Balcony |
Building
|
Bathroom Total
|
4 |
|
Bedrooms Total
|
4 |
|
Appliances
|
Washer, Refrigerator, Dishwasher, Dryer, Microwave, Alarm System, Oven - Built-in, Window Coverings, Garage Door Opener Remote(s), Storage Shed, Stove |
|
Architectural Style
|
2 Level |
|
Basement Development
|
Partially Finished |
|
Basement Type
|
Full (partially Finished) |
|
Constructed Date
|
1988 |
|
Cooling Type
|
Central Air Conditioning |
|
Fire Protection
|
Alarm System |
|
Fireplace Fuel
|
Gas |
|
Fireplace Present
|
Yes |
|
Fireplace Type
|
Conventional |
|
Heating Fuel
|
Natural Gas |
|
Heating Type
|
Forced Air |
|
Stories Total
|
2 |
|
Size Interior
|
2288 Sqft |
|
Type
|
House |
Parking
|
Attached Garage
|
|
|
Interlocked
|
|
|
Parking Space(s)
|
4 |
Land
|
Acreage
|
No |
|
Fence Type
|
Fence |
|
Landscape Features
|
Lawn |
|
Size Frontage
|
19 Ft ,5 In |
|
Size Irregular
|
0.17 |
|
Size Total
|
0.17 Ac |
|
Size Total Text
|
0.17 Ac |
Rooms
| Level |
Type |
Length |
Width |
Dimensions |
|
Second Level |
Den |
|
|
Measurements not available |
|
Second Level |
Other |
|
|
Measurements not available |
|
Second Level |
3pc Ensuite Bath |
7 ft ,3 in |
|
7 ft ,3 in x Measurements not available |
|
Second Level |
4pc Bathroom |
|
|
Measurements not available |
|
Second Level |
Bedroom |
|
|
Measurements not available |
|
Second Level |
Bedroom |
|
12 ft ,3 in |
Measurements not available x 12 ft ,3 in |
|
Second Level |
Primary Bedroom |
|
|
Measurements not available |
|
Basement |
Other |
|
24 ft ,4 in |
Measurements not available x 24 ft ,4 in |
|
Basement |
Other |
|
|
Measurements not available |
|
Basement |
Bedroom |
|
|
Measurements not available |
|
Basement |
2pc Bathroom |
|
|
Measurements not available |
|
Basement |
Laundry Room |
|
13 ft ,1 in |
Measurements not available x 13 ft ,1 in |
|
Basement |
Storage |
|
9 ft |
Measurements not available x 9 ft |
|
Main Level |
Foyer |
|
|
Measurements not available |
|
Main Level |
Kitchen |
|
|
Measurements not available |
|
Main Level |
Kitchen/dining Room |
|
|
Measurements not available |
|
Main Level |
Dining Room |
11 ft ,7 in |
|
11 ft ,7 in x Measurements not available |
|
Main Level |
Living Room |
12 ft ,1 in |
|
12 ft ,1 in x Measurements not available |
|
Main Level |
2pc Bathroom |
12 ft ,7 in |
|
12 ft ,7 in x Measurements not available |
|
Main Level |
Family Room |
|
11 ft ,6 in |
Measurements not available x 11 ft ,6 in |
https://www.realtor.ca/real-estate/27616714/60-sunset-drive-s-yorkton-silver-heights










































