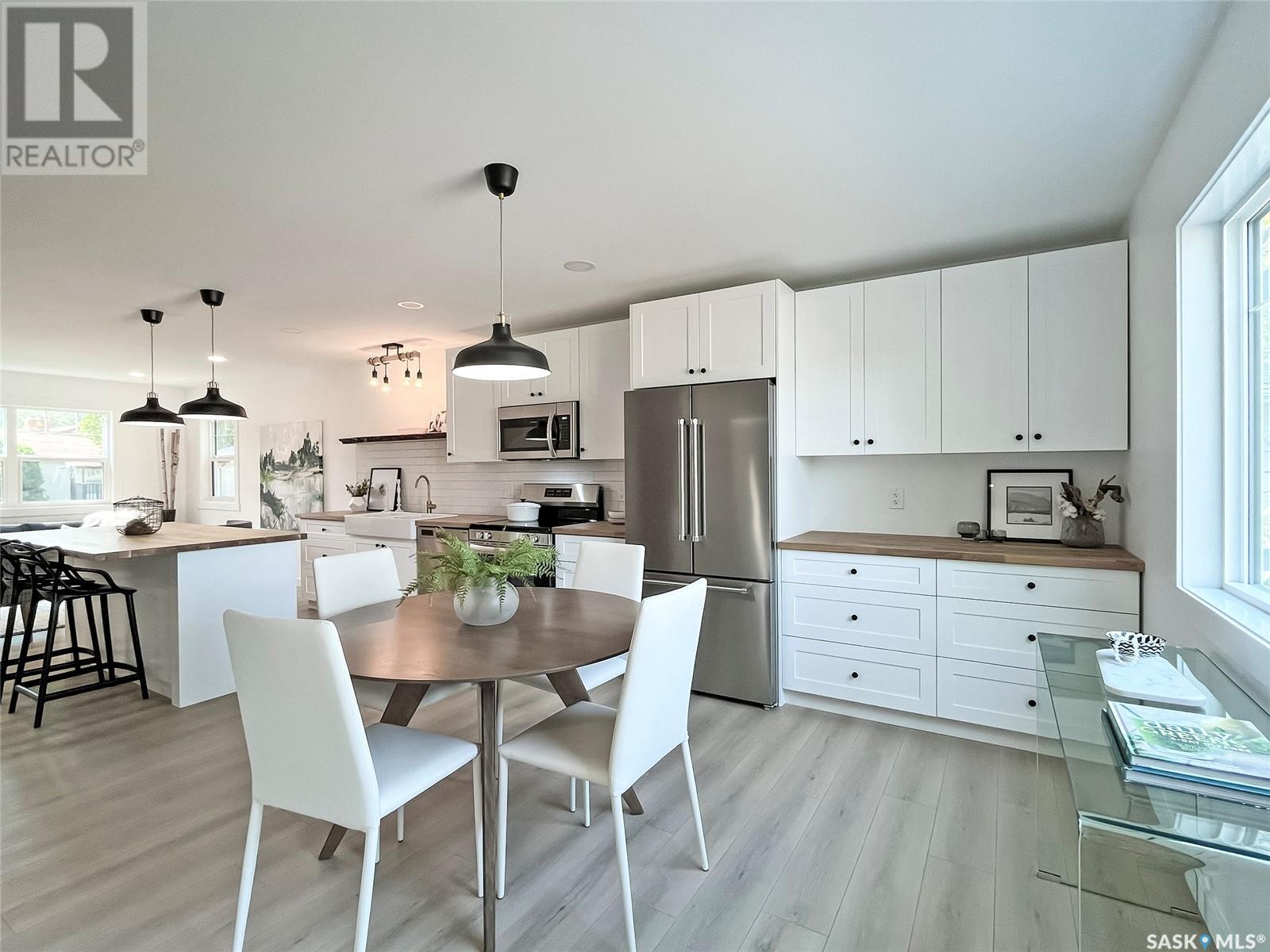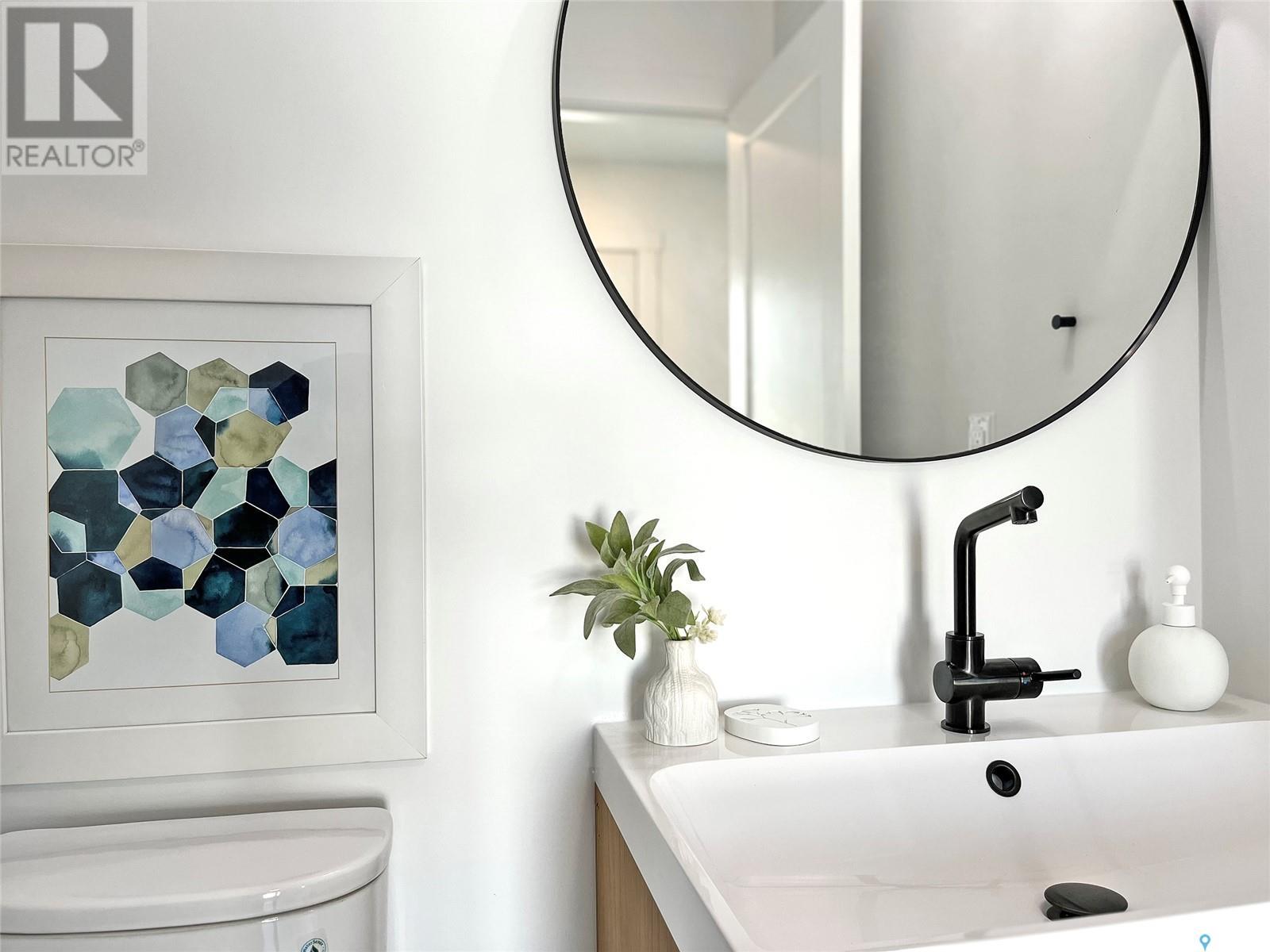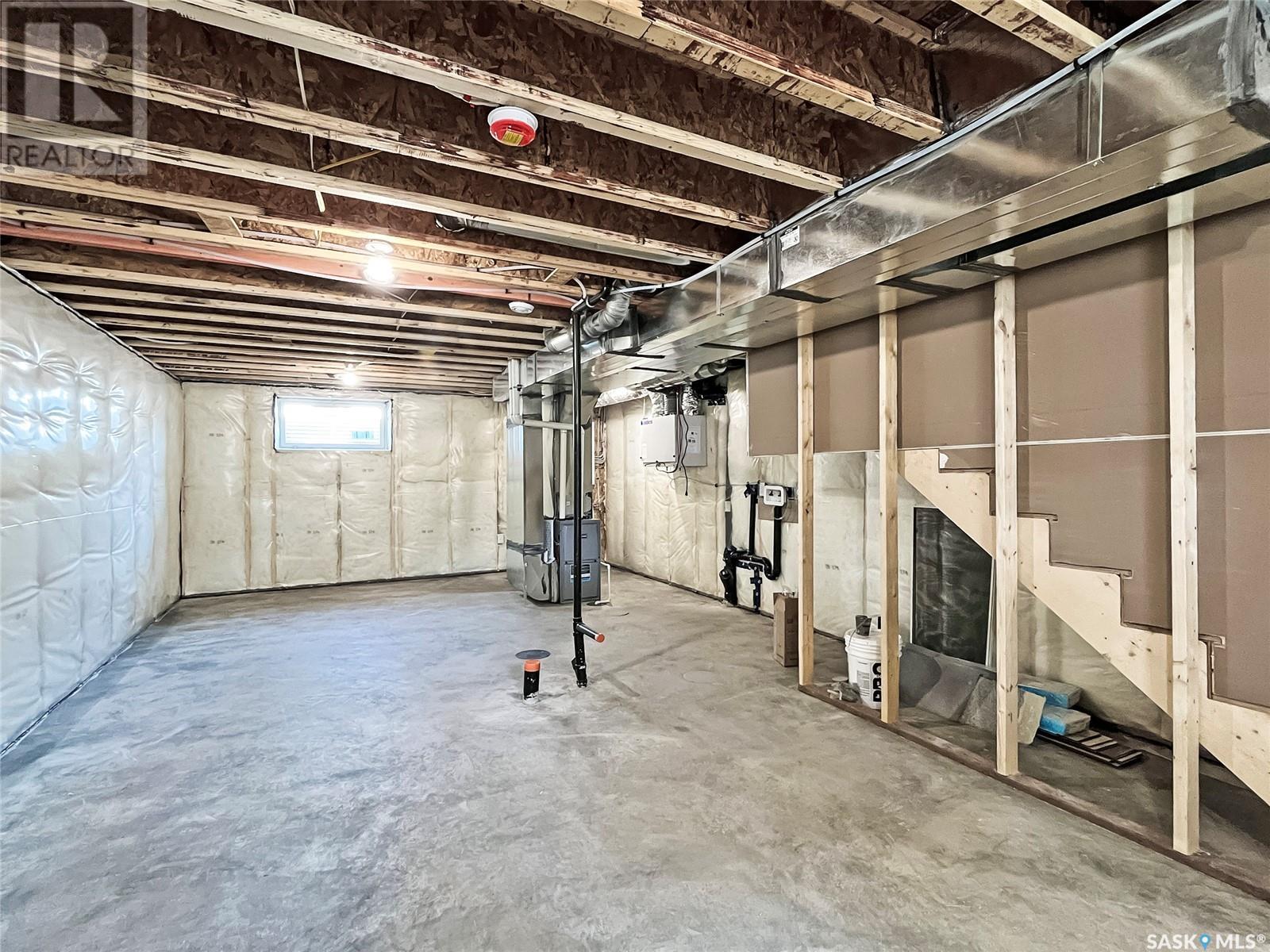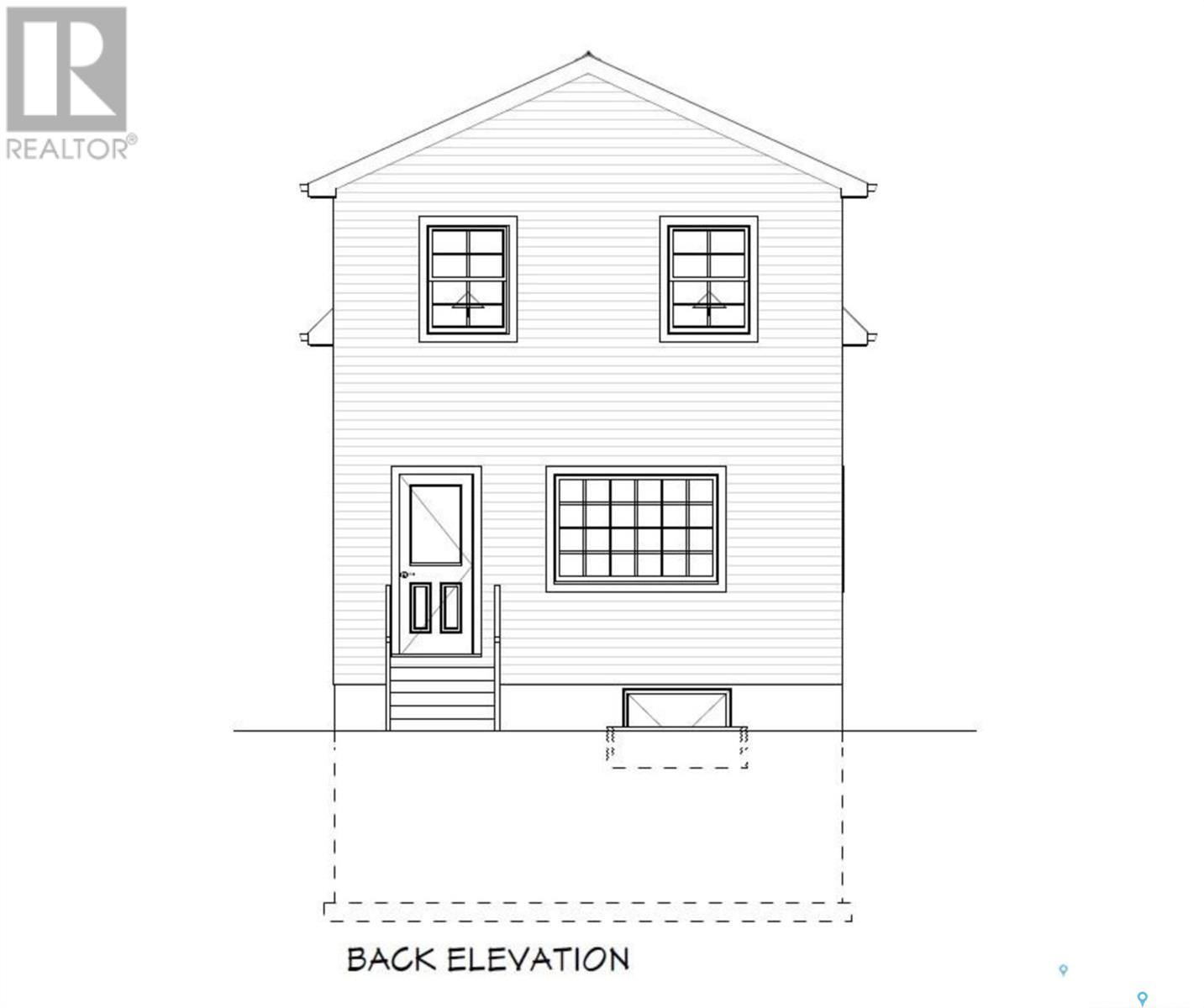3 Bedroom
2 Bathroom
1258 sqft
2 Level
Air Exchanger
Forced Air
$499,900
Bright and brand new. 1258 sq foot 2 story, 3 bed, 2 bath in Haultain on lovely 4th st e. Saskatoon’s treasured neighborhood is gaining an innovative new infil: masterfully designed with vaulted ceilings, large windows, an abundance of built in shaker style cabinetry and wardrobes for the best use of space and character throughout! The main foyer greets you with full height built in wardrobe cabinets, open to the comfortable great room featuring a large picture window, the chef’s kitchen is connected- this space is sure to impress: stainless appliances, high quality shaker cabinets, quartz counters and subway tile backsplash, a huge showpiece island with a wood butcher block or quartz countertop option, floating shelves, and incredible full height custom pantry cabinets. The dining area is adjacent with more built-in cabinets, a desk area, and another large window overlooking the private back yard. Main also has a 1/2 bath, and a convenient mud room with even more cabinetry! 2nd floor replicates an urban loft space: the primary bedroom will knock your socks off- soaring vaulted ceilings with a custom beam detail, built-in full height custom wardrobe cabinetry on two walls, plus a reading nook, and two wall sconces; a loft-like space! 2 more bedrooms up, plus a large 5 piece family bath. Basement is undeveloped for possible future dev, or family room and guest room. This well loved builder has created over 60 infil homes for Saskatoon buyers, don’t miss out! Photos are of The Builder’s previous completed model home of the same plan. Pst not included in purchase price, pst rebate is applicable; GST is included. (id:51699)
Property Details
|
MLS® Number
|
SK987538 |
|
Property Type
|
Single Family |
|
Neigbourhood
|
Haultain |
|
Features
|
Rectangular, Sump Pump |
Building
|
Bathroom Total
|
2 |
|
Bedrooms Total
|
3 |
|
Appliances
|
Refrigerator, Microwave, Stove |
|
Architectural Style
|
2 Level |
|
Basement Development
|
Unfinished |
|
Basement Type
|
Full (unfinished) |
|
Constructed Date
|
2025 |
|
Cooling Type
|
Air Exchanger |
|
Heating Fuel
|
Natural Gas |
|
Heating Type
|
Forced Air |
|
Stories Total
|
2 |
|
Size Interior
|
1258 Sqft |
|
Type
|
House |
Parking
Land
|
Acreage
|
No |
|
Size Frontage
|
25 Ft ,8 In |
|
Size Irregular
|
3121.00 |
|
Size Total
|
3121 Sqft |
|
Size Total Text
|
3121 Sqft |
Rooms
| Level |
Type |
Length |
Width |
Dimensions |
|
Second Level |
Primary Bedroom |
11 ft ,6 in |
13 ft ,6 in |
11 ft ,6 in x 13 ft ,6 in |
|
Second Level |
Bedroom |
11 ft ,4 in |
8 ft ,7 in |
11 ft ,4 in x 8 ft ,7 in |
|
Second Level |
Bedroom |
14 ft ,10 in |
8 ft ,7 in |
14 ft ,10 in x 8 ft ,7 in |
|
Second Level |
5pc Bathroom |
10 ft ,3 in |
6 ft ,4 in |
10 ft ,3 in x 6 ft ,4 in |
|
Basement |
Other |
18 ft ,6 in |
34 ft |
18 ft ,6 in x 34 ft |
|
Main Level |
Foyer |
|
|
x x x |
|
Main Level |
Living Room |
12 ft ,6 in |
13 ft ,6 in |
12 ft ,6 in x 13 ft ,6 in |
|
Main Level |
Kitchen |
11 ft ,6 in |
12 ft ,6 in |
11 ft ,6 in x 12 ft ,6 in |
|
Main Level |
Dining Room |
12 ft ,6 in |
10 ft |
12 ft ,6 in x 10 ft |
|
Main Level |
Mud Room |
7 ft ,8 in |
5 ft ,8 in |
7 ft ,8 in x 5 ft ,8 in |
|
Main Level |
2pc Bathroom |
5 ft ,5 in |
5 ft ,8 in |
5 ft ,5 in x 5 ft ,8 in |
https://www.realtor.ca/real-estate/27616270/1036-4th-street-e-saskatoon-haultain


















































