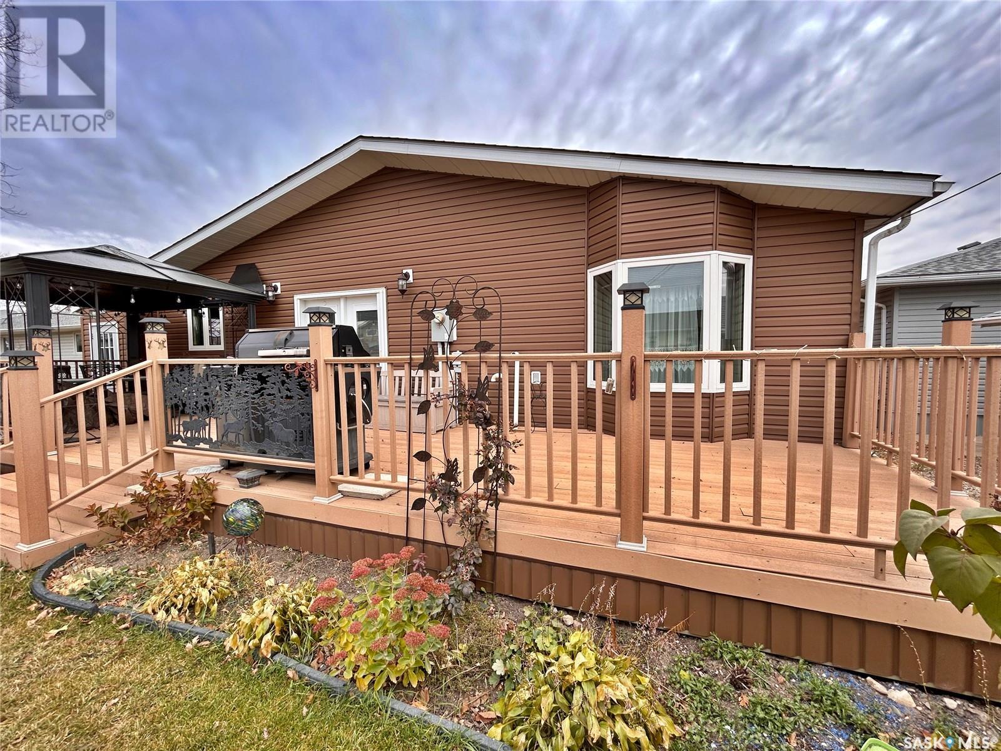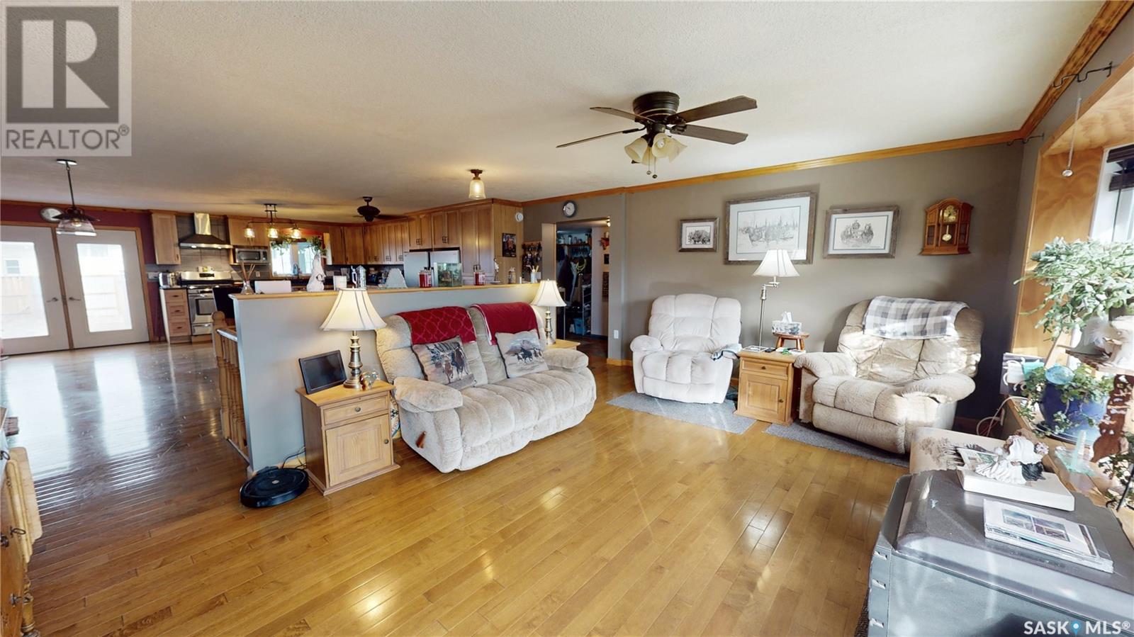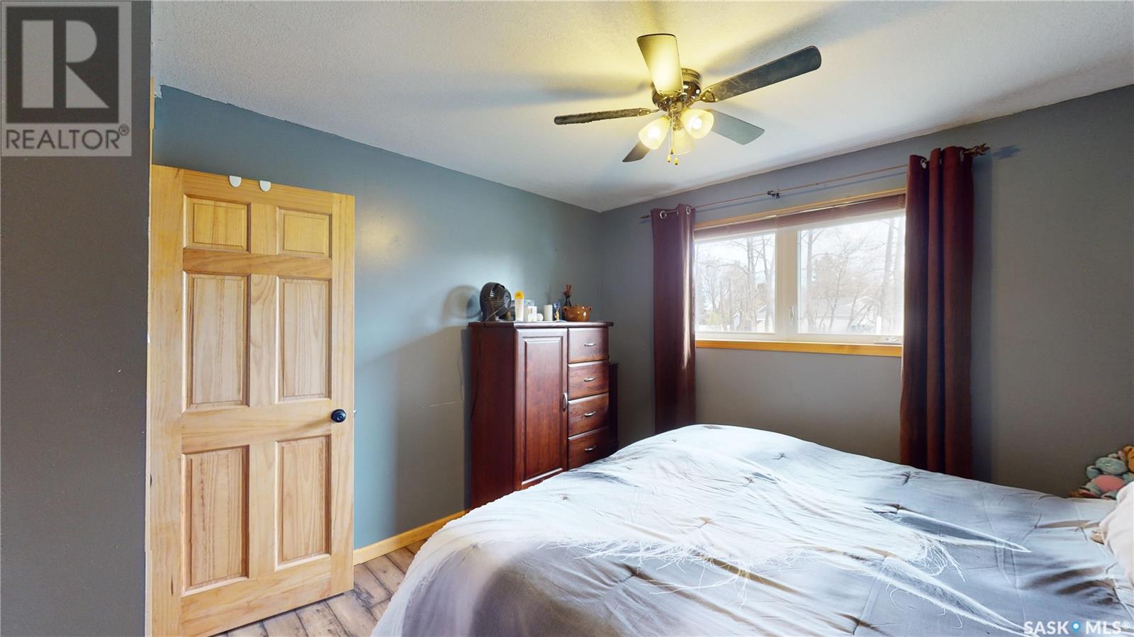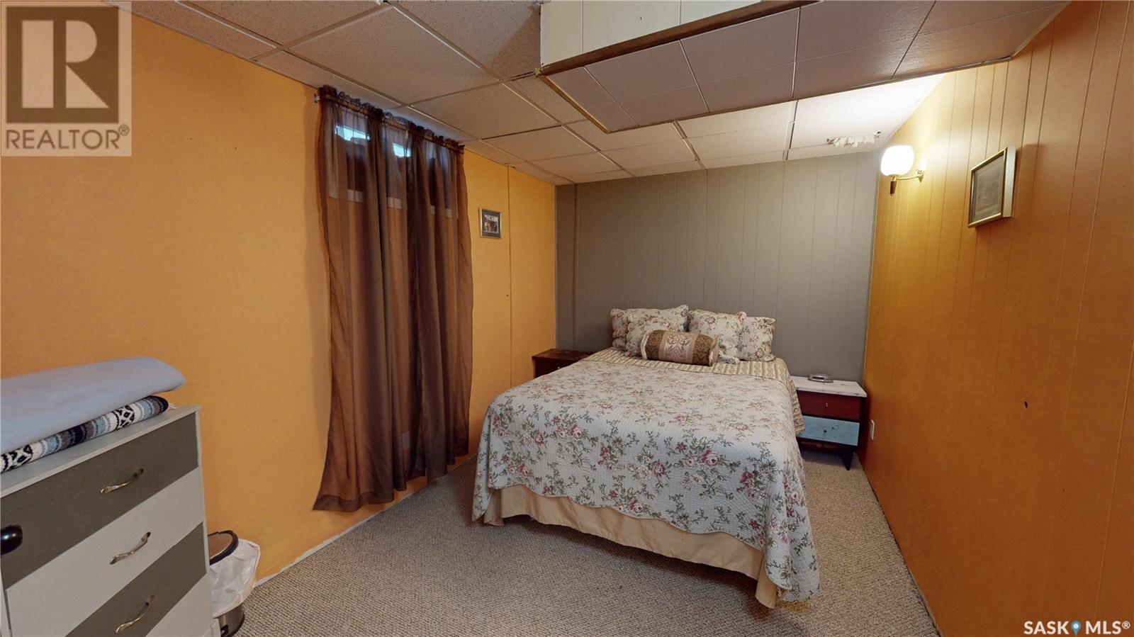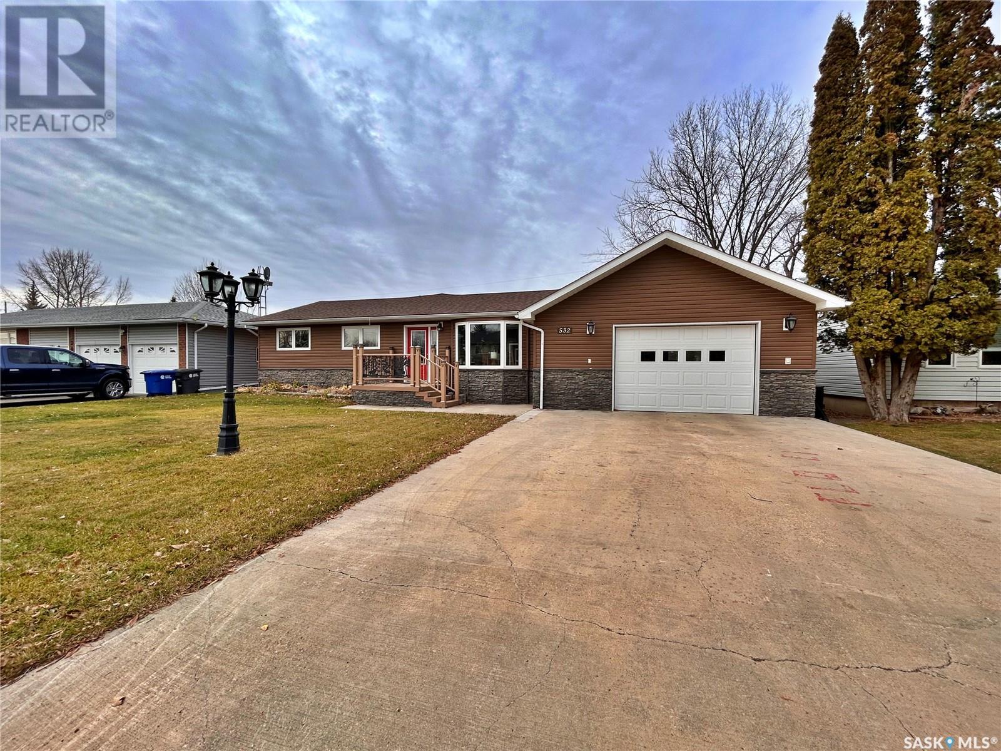4 Bedroom
2 Bathroom
1595 sqft
Bungalow
Central Air Conditioning, Air Exchanger
Forced Air, In Floor Heating
Lawn
$399,000
great family home with a location hard to beat -- across from the school (PLUS the soon-to-be new state of the art daycare facility), 3 blocks to the pool, and a hop, skip & a jump to the rink! this 4 bed, 2 bath bungalow offers just shy of 1600 SQFT on the main floor and is situated on a 70' x 98' lot! Buyers will be thrilled at the possibilities this property has to offer; large addition + house extensively renovated in 2012, attached garage, hickory custom cabinets & granite counter tops, great location, PLUS a GREAT opportunity for an income suite and to take advantage of the town's $8000 housing incentive! With a separate exterior entrance into the basement and a roughed-in bathroom already in place, a portion of the basement could be finished to accommodate a 500+ SQFT income suite that could rent for $1200+/month! UPDATES: addition-2012, shingles, siding, windows, electrical, plumbing, water heater, boiler, air exchanger, backflow valve, kitchen, main bathroom, solid pine interior doors, and so much more! PRICED AT $399,000 - call an agent to view today! (id:51699)
Property Details
|
MLS® Number
|
SK987603 |
|
Property Type
|
Single Family |
|
Features
|
Rectangular, Double Width Or More Driveway, Sump Pump |
|
Structure
|
Deck |
Building
|
Bathroom Total
|
2 |
|
Bedrooms Total
|
4 |
|
Appliances
|
Washer, Refrigerator, Dishwasher, Dryer, Microwave, Freezer, Storage Shed, Stove |
|
Architectural Style
|
Bungalow |
|
Basement Development
|
Partially Finished |
|
Basement Type
|
Full (partially Finished) |
|
Constructed Date
|
1978 |
|
Cooling Type
|
Central Air Conditioning, Air Exchanger |
|
Heating Fuel
|
Natural Gas |
|
Heating Type
|
Forced Air, In Floor Heating |
|
Stories Total
|
1 |
|
Size Interior
|
1595 Sqft |
|
Type
|
House |
Parking
|
Attached Garage
|
|
|
Parking Space(s)
|
2 |
Land
|
Acreage
|
No |
|
Landscape Features
|
Lawn |
|
Size Frontage
|
70 Ft |
|
Size Irregular
|
70x98 |
|
Size Total Text
|
70x98 |
Rooms
| Level |
Type |
Length |
Width |
Dimensions |
|
Basement |
Living Room |
|
|
24'4 x 11'8 |
|
Basement |
Bedroom |
|
|
14' x 11'8 |
|
Basement |
Den |
|
|
12'10 x 8'7 |
|
Basement |
3pc Bathroom |
|
|
6'9 x 4'9 |
|
Basement |
Storage |
|
|
13'3 x 9'6 |
|
Basement |
Utility Room |
|
|
12'10 x 11'7 |
|
Basement |
Other |
|
|
38'8 x 11' |
|
Main Level |
Enclosed Porch |
|
|
4'-7' x 7'5-13'7 |
|
Main Level |
Kitchen |
|
|
21' x 12'9 |
|
Main Level |
Dining Room |
|
|
19' x 7' |
|
Main Level |
Living Room |
|
|
18'8 x 12' |
|
Main Level |
Primary Bedroom |
|
|
19'6 x 11'10 |
|
Main Level |
5pc Bathroom |
|
|
23'6 x 6'6 |
|
Main Level |
Bedroom |
|
|
10'5 x 9'10 |
|
Main Level |
Bedroom |
|
|
9'10 x 9'8 |
https://www.realtor.ca/real-estate/27620616/532-gertie-street-moosomin



