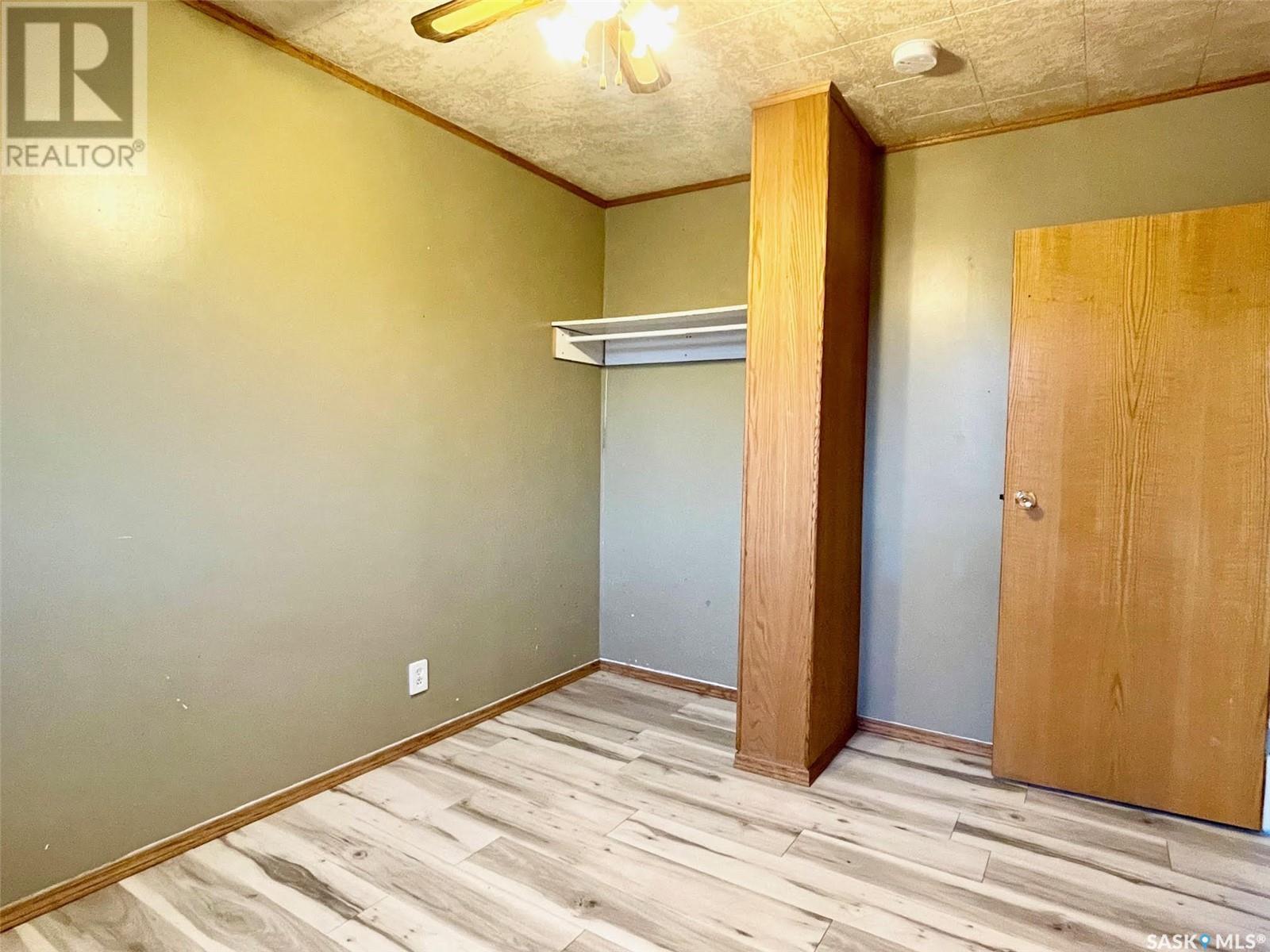2 Bedroom
1 Bathroom
712 sqft
Bungalow
Forced Air
Lawn, Underground Sprinkler
$169,900
Fantastic starter home or revenue property!! This 2-bedroom, 1 bathroom home is located in a very quiet neighbourhood! The home offers a dedicated foyer/mudroom which leads to the kitchen. The kitchen feature lots of cabinets and counter prep-space. The adjoining living room is a nice size and has a big south facing picture window! The 2 bedrooms are on the main floor and both are a good size. The 4pc bathroom is clean and tidy and has a linen storage in the bathroom! The basement houses the laundry room, a rec room area and a large storage/ utility area that could be developed into another bedroom of family room space! Outside enjoy the huge yard both front and back. The yard is fenced, has a cute fire-pit area and a large garden shed. There is also the bonus of having a 2-car garage with this property!! The garage is insulated and has a work bench! This is a great package to move in and make your own! You won’t be disappointed! Updates include: Concrete work to front steps (2024), Kitchen counter tops (2021), Eaves trough(2020), Flooring in living room and bedrooms(2019), Chain-link privacy fence (2018), Water heater(2016) Shingles(2010). (id:51699)
Property Details
|
MLS® Number
|
SK987604 |
|
Property Type
|
Single Family |
|
Neigbourhood
|
Westmount/Elsom |
|
Features
|
Rectangular, Sump Pump |
Building
|
Bathroom Total
|
1 |
|
Bedrooms Total
|
2 |
|
Appliances
|
Washer, Refrigerator, Dryer, Window Coverings, Garage Door Opener Remote(s), Hood Fan, Storage Shed, Stove |
|
Architectural Style
|
Bungalow |
|
Basement Development
|
Unfinished |
|
Basement Type
|
Full (unfinished) |
|
Constructed Date
|
1957 |
|
Heating Fuel
|
Natural Gas |
|
Heating Type
|
Forced Air |
|
Stories Total
|
1 |
|
Size Interior
|
712 Sqft |
|
Type
|
House |
Parking
|
Detached Garage
|
|
|
Parking Space(s)
|
4 |
Land
|
Acreage
|
No |
|
Fence Type
|
Fence |
|
Landscape Features
|
Lawn, Underground Sprinkler |
|
Size Frontage
|
40 Ft |
|
Size Irregular
|
4800.00 |
|
Size Total
|
4800 Sqft |
|
Size Total Text
|
4800 Sqft |
Rooms
| Level |
Type |
Length |
Width |
Dimensions |
|
Basement |
Laundry Room |
10 ft ,3 in |
9 ft ,5 in |
10 ft ,3 in x 9 ft ,5 in |
|
Basement |
Other |
9 ft ,3 in |
8 ft ,1 in |
9 ft ,3 in x 8 ft ,1 in |
|
Basement |
Storage |
9 ft ,3 in |
13 ft ,4 in |
9 ft ,3 in x 13 ft ,4 in |
|
Basement |
Utility Room |
12 ft ,11 in |
9 ft ,3 in |
12 ft ,11 in x 9 ft ,3 in |
|
Main Level |
Foyer |
4 ft ,11 in |
7 ft ,6 in |
4 ft ,11 in x 7 ft ,6 in |
|
Main Level |
Kitchen |
11 ft ,5 in |
9 ft ,4 in |
11 ft ,5 in x 9 ft ,4 in |
|
Main Level |
Living Room |
15 ft ,5 in |
11 ft ,4 in |
15 ft ,5 in x 11 ft ,4 in |
|
Main Level |
Bedroom |
11 ft ,6 in |
8 ft ,8 in |
11 ft ,6 in x 8 ft ,8 in |
|
Main Level |
4pc Bathroom |
7 ft ,11 in |
5 ft |
7 ft ,11 in x 5 ft |
|
Main Level |
Bedroom |
11 ft ,5 in |
10 ft ,9 in |
11 ft ,5 in x 10 ft ,9 in |
https://www.realtor.ca/real-estate/27619498/1054-vaughan-street-w-moose-jaw-westmountelsom






































