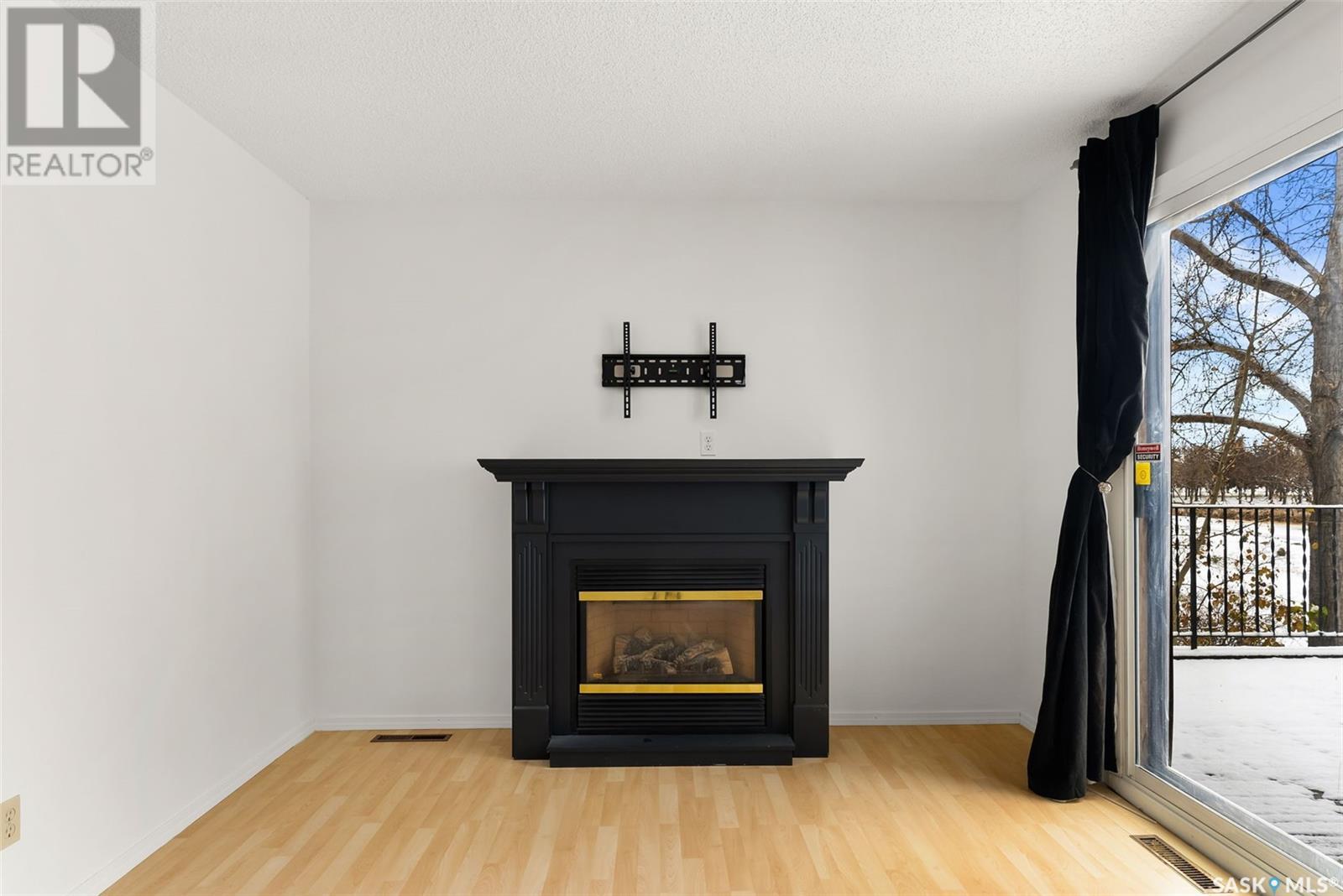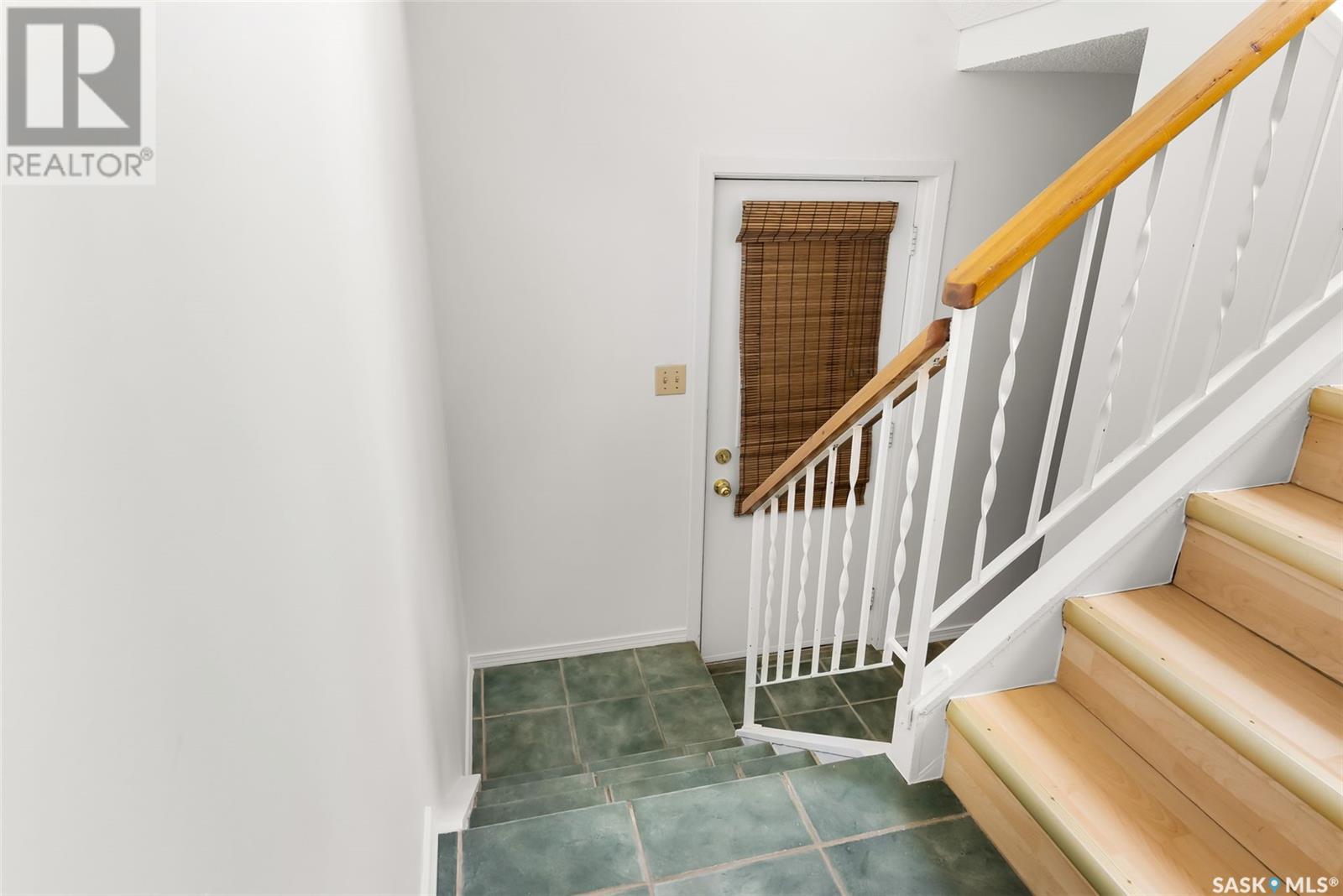5106 10th Avenue Regina, Saskatchewan S4T 7P5
$229,900Maintenance,
$350 Monthly
Maintenance,
$350 MonthlyOverlooking Optimist Park, steps to Luther College High School, and the prestigious Royal Regina Golf Club, this condo’s unique multi-level layout offers over 1,467 sq ft of well-planned living space. Step right from your covered ground-level parking into a welcoming foyer with ceramic tile flooring and ample storage, plus a laundry and utility area just off to the side. Upstairs, the main living area is designed for both relaxation and entertaining, with a sunken living room featuring a cozy gas fireplace and windows that overlook the neighboring park. A dining area and galley-style kitchen with classic white cabinetry and laminate countertops make cooking and dining a pleasure. Enjoy park views from your oversized deck, ideal for morning coffees or evening unwinding. The primary bedroom boasts vaulted ceilings, a skylight, a spacious walk-in closet, and direct access to the four-piece main bathroom. Two additional well-sized bedrooms complete the upper level, offering flexibility for guests, a home office, or hobbies. This condo has been thoughtfully upgraded, including a newer Samsung dishwasher, and fresh professional paint in modern white making it ready for new owners to add their personal touches. Additional perks include central air, central vac, and access to the complex’s outdoor pool and spacious grounds, perfect for summer relaxation. Make this property yours today! (id:51699)
Property Details
| MLS® Number | SK987735 |
| Property Type | Single Family |
| Neigbourhood | Pioneer Village |
| Community Features | Pets Allowed With Restrictions |
| Features | Treed |
| Pool Type | Pool, Outdoor Pool |
| Structure | Deck |
Building
| Bathroom Total | 2 |
| Bedrooms Total | 3 |
| Appliances | Washer, Refrigerator, Dishwasher, Dryer, Window Coverings, Hood Fan, Stove |
| Architectural Style | Multi-level |
| Constructed Date | 1976 |
| Cooling Type | Central Air Conditioning |
| Fireplace Fuel | Gas |
| Fireplace Present | Yes |
| Fireplace Type | Conventional |
| Heating Fuel | Natural Gas |
| Heating Type | Forced Air |
| Size Interior | 1467 Sqft |
| Type | Row / Townhouse |
Parking
| Carport | |
| Surfaced | 1 |
| Covered | |
| Other | |
| None | |
| Parking Space(s) | 1 |
Land
| Acreage | No |
| Size Irregular | 0.00 |
| Size Total | 0.00 |
| Size Total Text | 0.00 |
Rooms
| Level | Type | Length | Width | Dimensions |
|---|---|---|---|---|
| Second Level | Kitchen | 7 ft ,5 in | 8 ft ,1 in | 7 ft ,5 in x 8 ft ,1 in |
| Second Level | Dining Room | 9 ft ,3 in | 11 ft ,2 in | 9 ft ,3 in x 11 ft ,2 in |
| Second Level | Family Room | 7 ft ,5 in | 8 ft ,1 in | 7 ft ,5 in x 8 ft ,1 in |
| Second Level | 2pc Bathroom | x x x | ||
| Third Level | Bedroom | 10 ft ,9 in | 10 ft | 10 ft ,9 in x 10 ft |
| Fourth Level | Bedroom | 13 ft ,8 in | 14 ft ,7 in | 13 ft ,8 in x 14 ft ,7 in |
| Fourth Level | Bedroom | 7 ft ,10 in | 12 ft ,2 in | 7 ft ,10 in x 12 ft ,2 in |
| Fourth Level | 4pc Bathroom | x x x | ||
| Main Level | Living Room | 9 ft ,9 in | 19 ft | 9 ft ,9 in x 19 ft |
https://www.realtor.ca/real-estate/27627320/5106-10th-avenue-regina-pioneer-village
Interested?
Contact us for more information




































