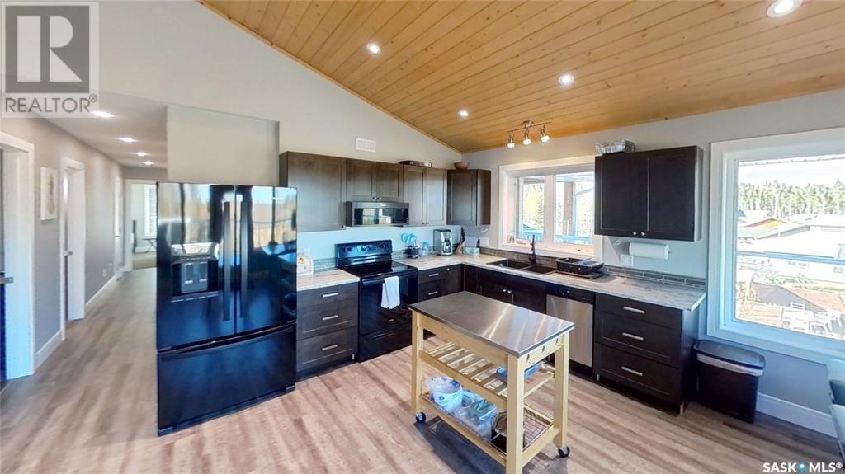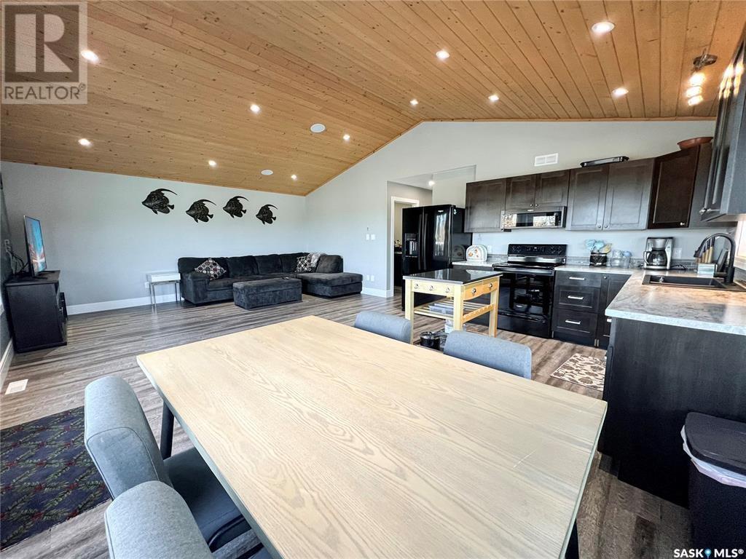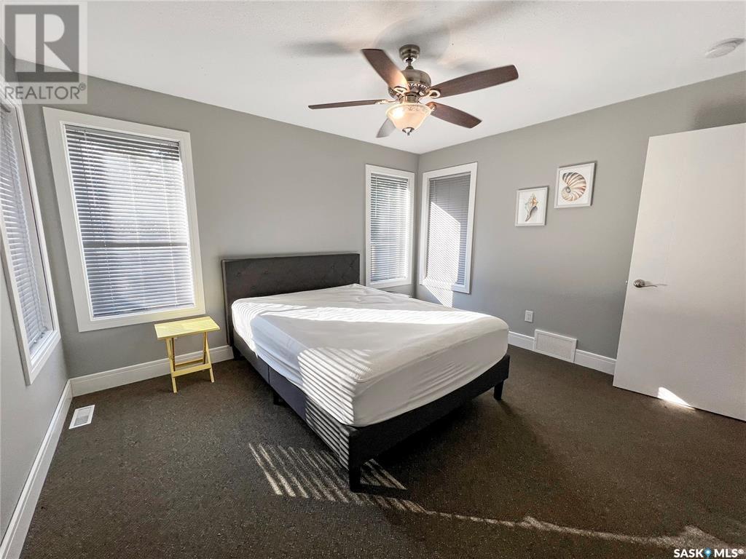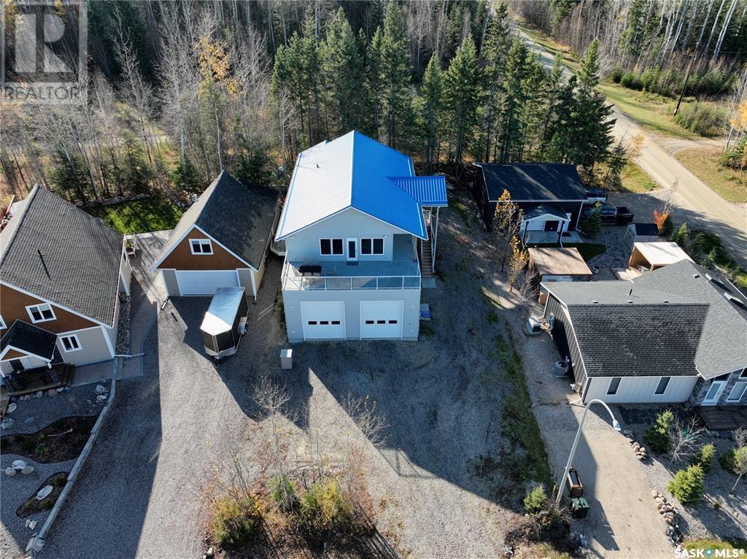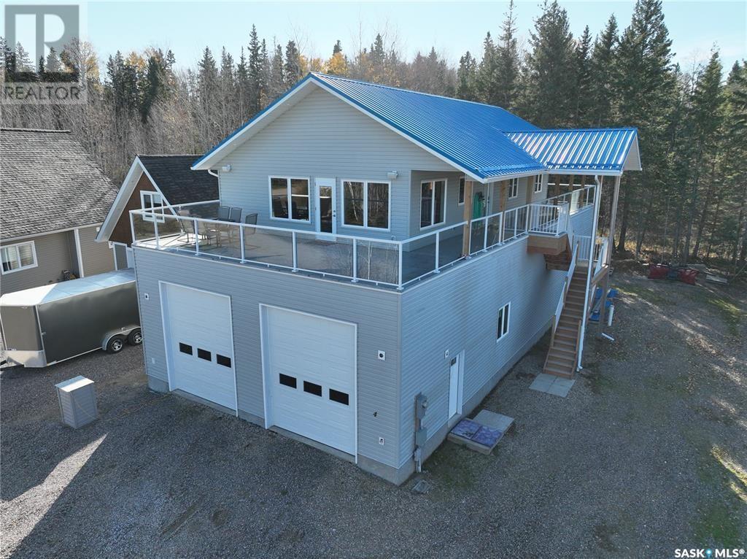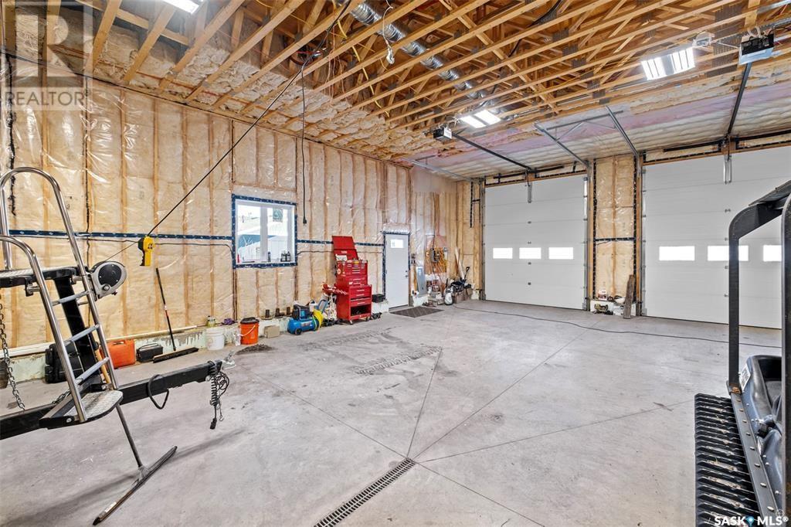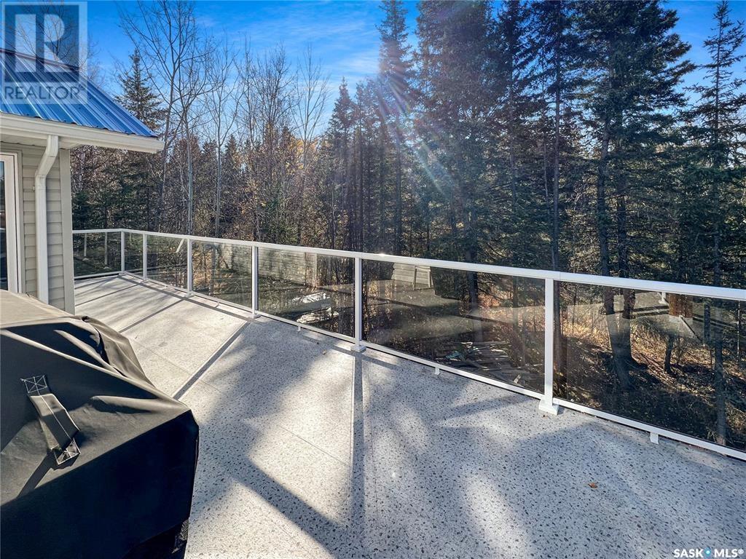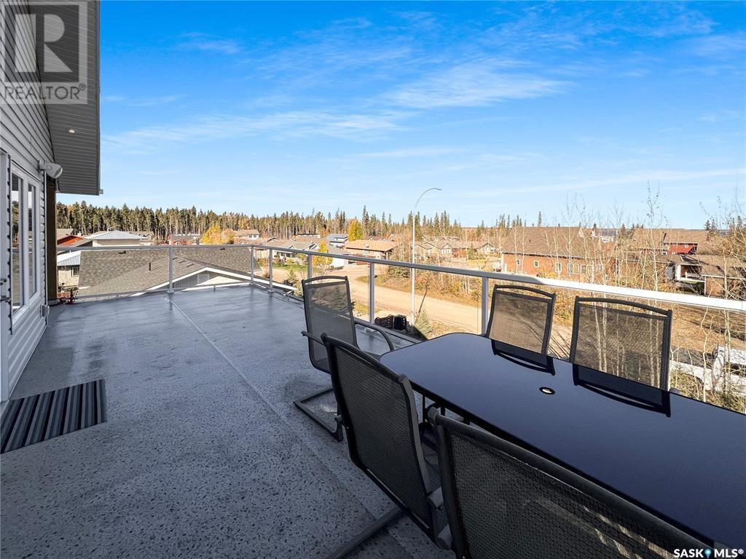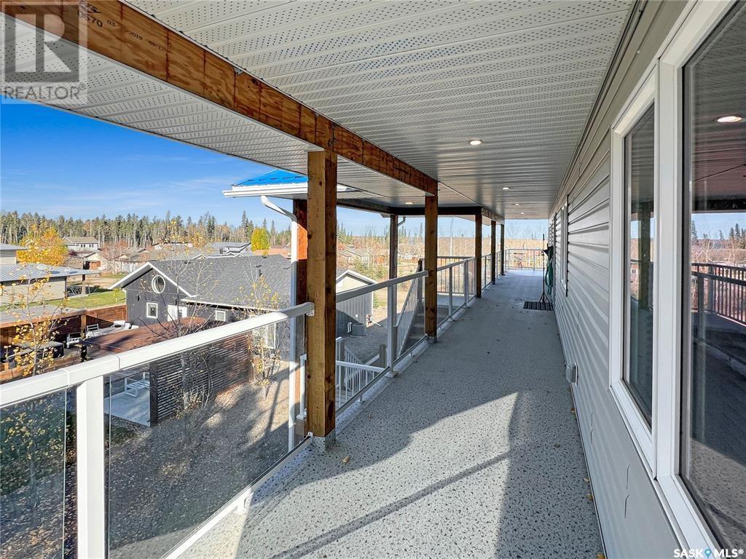3 Bedroom
2 Bathroom
1230 sqft
2 Level
Central Air Conditioning, Air Exchanger
$749,900
Discover this rare Barndominium. Featuring 3 bedrooms, 1 bath, and an open-concept design with a massive 32' x 75' shop area! This versatile space seamlessly combines comfortable living with a large workshop or storage area—ideal for hobbies, home businesses, or extra storage. Nestled in the scenic Van Impe subdivision, this custom-built 1230sqft, 3-bedroom, 2-bathroom gem offers everything for lake life and more. Amazing 32' x 70' (2240sqft)shop/garage with soaring 14-foot ceilings, an oversized 12' x 10' door, and convenient drive-through access provides abundant space for all your storage and project needs. Above, the cozy 1230sqft. living area includes: wonderful layout, like new condition, open concept, surround sound inside and out, vaulted ceilings, air conditioning, an air exchanger, a tiled walk-in master shower, and plenty of storage. Outdoors, enjoy a 130-ft well, a 1,600-gallon septic tank, natural gas BBQ hookup, and hot/cold water taps in the garage and on the deck. Crushed rock landscaping and ample parking, all topped off with a wrap-around Duradeck that offers breathtaking views of the subdivision, nearby park, and glimpses of the water. (id:51699)
Property Details
|
MLS® Number
|
SK987746 |
|
Property Type
|
Single Family |
|
Features
|
Recreational |
|
Structure
|
Deck, Patio(s) |
Building
|
Bathroom Total
|
2 |
|
Bedrooms Total
|
3 |
|
Appliances
|
Washer, Refrigerator, Dishwasher, Dryer, Garage Door Opener Remote(s), Stove |
|
Architectural Style
|
2 Level |
|
Basement Development
|
Other, See Remarks |
|
Basement Type
|
Full (other, See Remarks) |
|
Constructed Date
|
2018 |
|
Cooling Type
|
Central Air Conditioning, Air Exchanger |
|
Heating Fuel
|
Natural Gas |
|
Stories Total
|
2 |
|
Size Interior
|
1230 Sqft |
|
Type
|
House |
Parking
|
Attached Garage
|
|
|
Gravel
|
|
|
Heated Garage
|
|
|
Parking Space(s)
|
4 |
Land
|
Acreage
|
No |
|
Size Frontage
|
64 Ft |
|
Size Irregular
|
0.19 |
|
Size Total
|
0.19 Ac |
|
Size Total Text
|
0.19 Ac |
Rooms
| Level |
Type |
Length |
Width |
Dimensions |
|
Second Level |
Kitchen |
|
12 ft |
Measurements not available x 12 ft |
|
Second Level |
Dining Room |
|
12 ft |
Measurements not available x 12 ft |
|
Second Level |
Living Room |
|
10 ft |
Measurements not available x 10 ft |
|
Second Level |
Laundry Room |
6 ft |
9 ft |
6 ft x 9 ft |
|
Second Level |
4pc Bathroom |
|
9 ft |
Measurements not available x 9 ft |
|
Second Level |
Bedroom |
|
|
9'8 x 11'5 |
|
Second Level |
Bedroom |
|
|
12'2 x 11'5 |
|
Second Level |
3pc Ensuite Bath |
|
9 ft |
Measurements not available x 9 ft |
|
Second Level |
Bedroom |
|
|
13'7 x 12'8 |
https://www.realtor.ca/real-estate/27627319/4-panther-parkway-candle-lake






