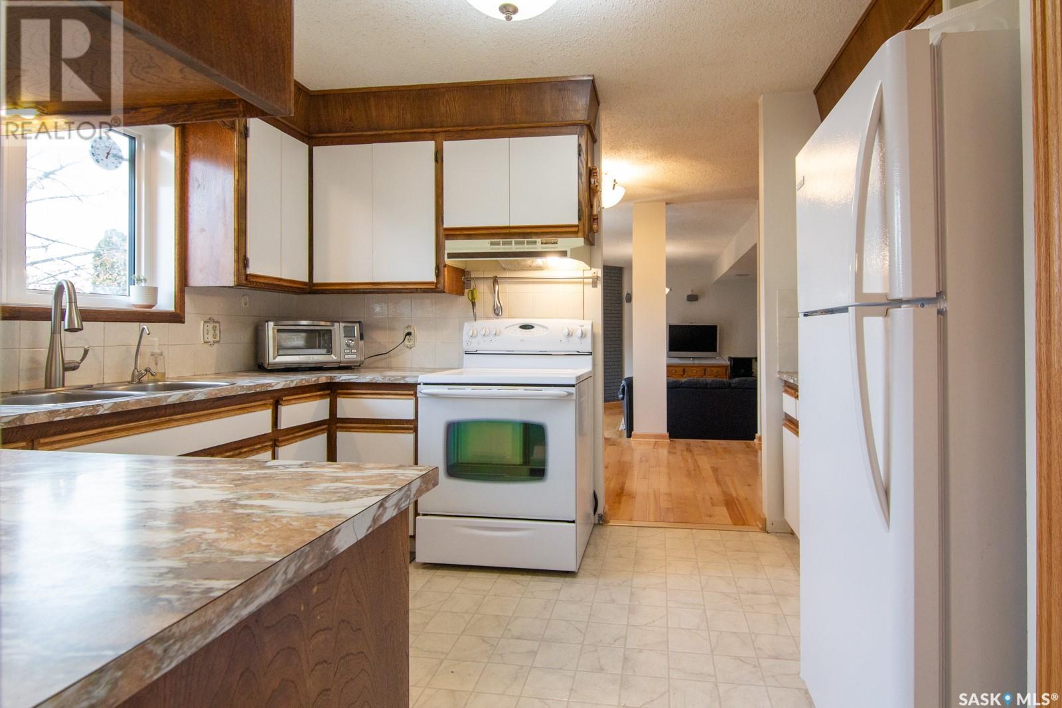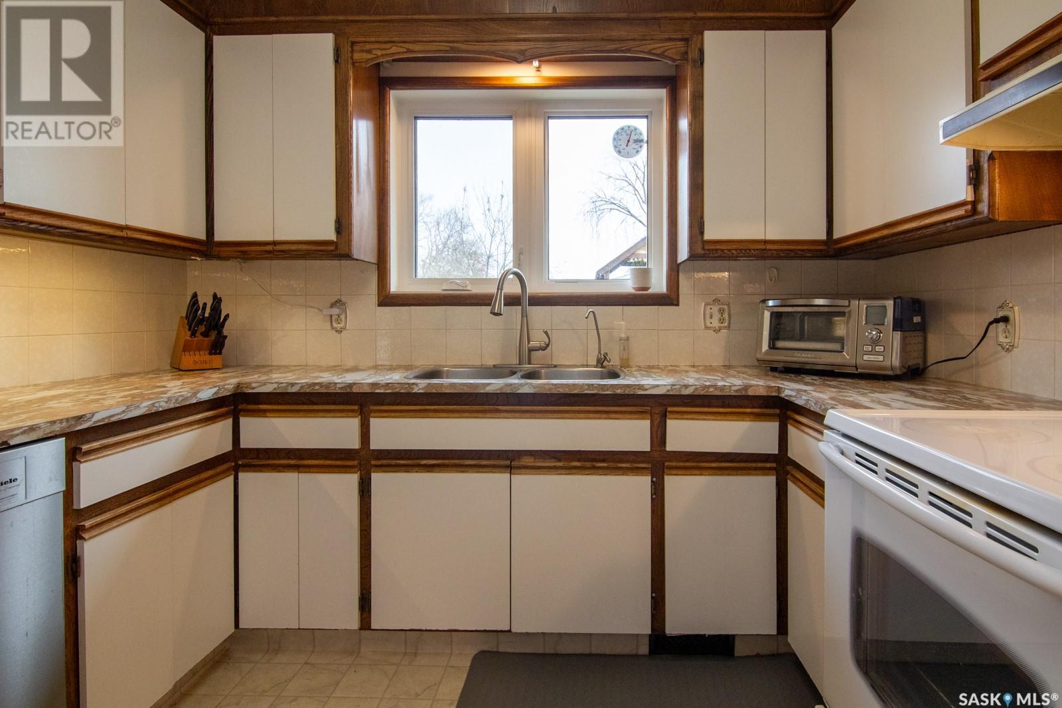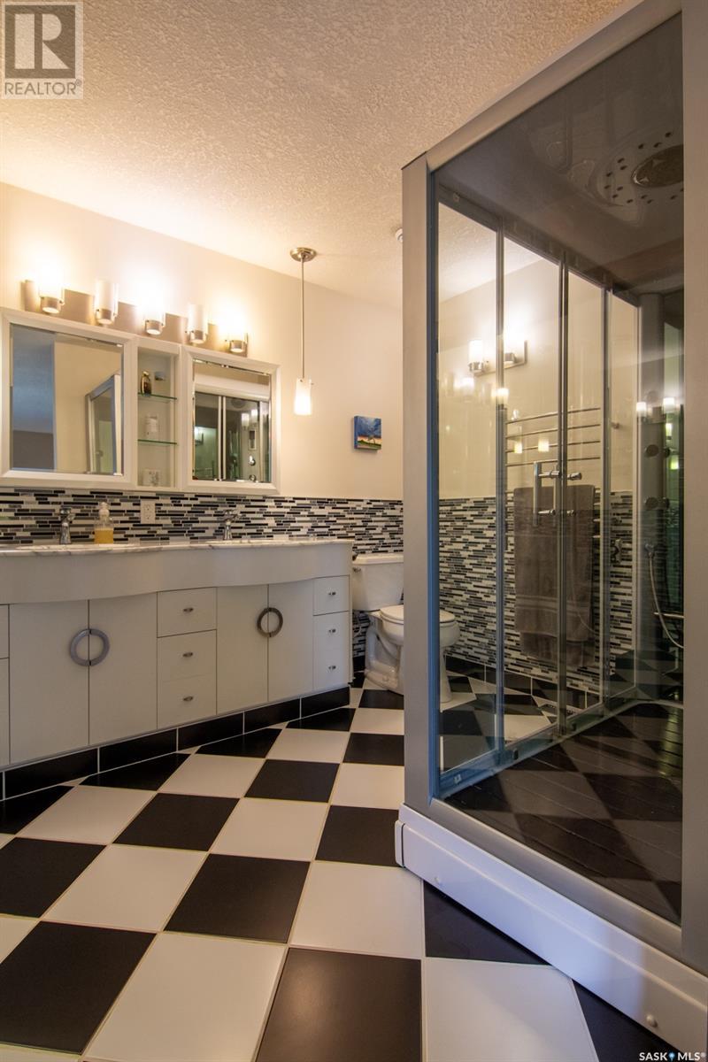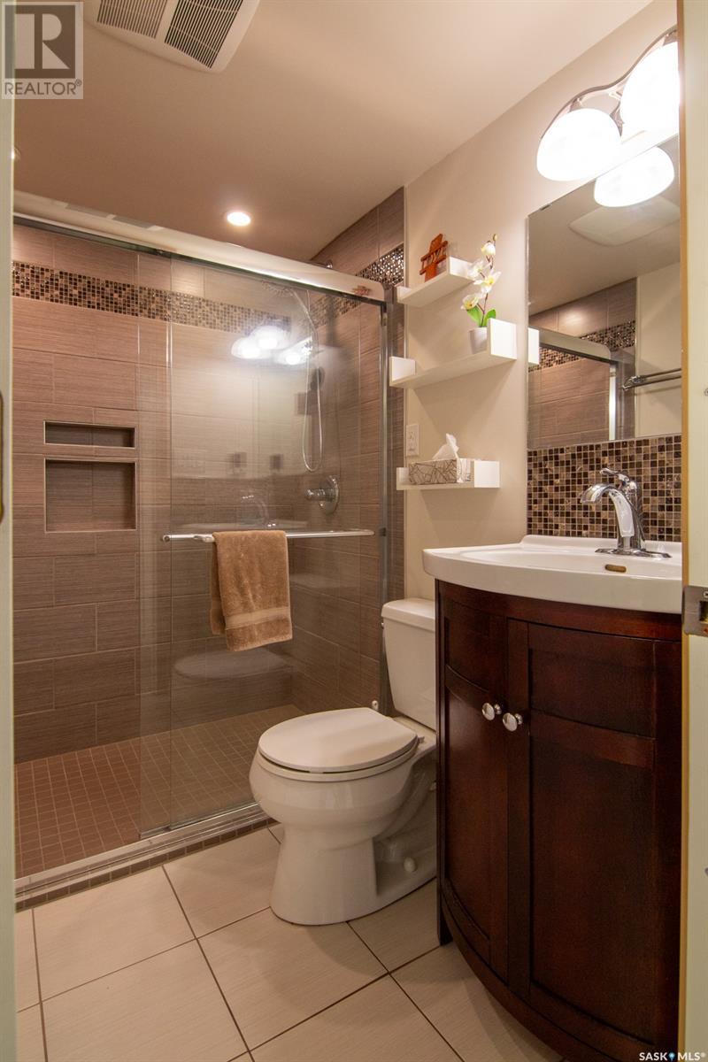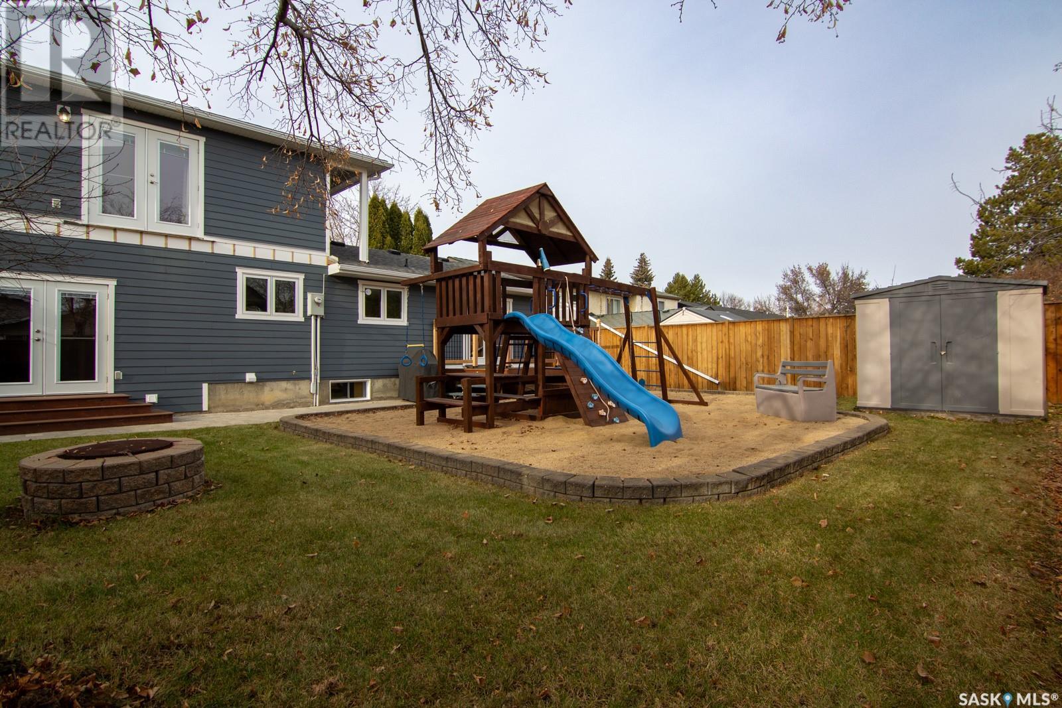4 Bedroom
4 Bathroom
2197 sqft
2 Level
Fireplace
Lawn
$629,900
Welcome to 659 Candle Way, a beautiful 2 storey home in Saskatoon’s sought-after Lawson Heights! This home has a practical & well designed floorplan. The main floor features 2 living areas, wood-burning fireplace, kitchen, dining room, nook, bathroom, and main floor laundry. Upstairs you’ll find three large bedrooms, all with updated windows allowing plenty of natural light. In the basement you’ll find a 4th spacious bedroom, large rec-room, bathroom, and plenty of storage. All of the bathrooms have been tastefully updated. Many other recent upgrades include Hardie-board siding, windows, soffits, garden doors, fence, rear deck, shingles, flooring (main floor hardwood & bedroom carpet), and water heater. This home also comes equipped with a geothermal heating unit, which will save significantly on heating costs throughout the year. Located on a quiet street just steps from the Meewasin Valley river trails and within walking distance to elementary and high schools, this prime location has it all. Call or text your favorite realtor to set up a showing today! (id:51699)
Property Details
|
MLS® Number
|
SK987705 |
|
Property Type
|
Single Family |
|
Neigbourhood
|
Lawson Heights |
|
Features
|
Rectangular |
|
Structure
|
Deck |
Building
|
Bathroom Total
|
4 |
|
Bedrooms Total
|
4 |
|
Appliances
|
Washer, Refrigerator, Dishwasher, Dryer, Window Coverings, Garage Door Opener Remote(s), Hood Fan, Play Structure, Storage Shed, Stove |
|
Architectural Style
|
2 Level |
|
Basement Development
|
Finished |
|
Basement Type
|
Full (finished) |
|
Constructed Date
|
1979 |
|
Fireplace Fuel
|
Wood |
|
Fireplace Present
|
Yes |
|
Fireplace Type
|
Conventional |
|
Heating Fuel
|
Geo Thermal |
|
Stories Total
|
2 |
|
Size Interior
|
2197 Sqft |
|
Type
|
House |
Parking
|
Attached Garage
|
|
|
Parking Space(s)
|
4 |
Land
|
Acreage
|
No |
|
Fence Type
|
Fence |
|
Landscape Features
|
Lawn |
|
Size Frontage
|
55 Ft |
|
Size Irregular
|
6050.00 |
|
Size Total
|
6050 Sqft |
|
Size Total Text
|
6050 Sqft |
Rooms
| Level |
Type |
Length |
Width |
Dimensions |
|
Second Level |
Primary Bedroom |
11 ft ,3 in |
17 ft |
11 ft ,3 in x 17 ft |
|
Second Level |
Bedroom |
10 ft ,8 in |
10 ft ,8 in |
10 ft ,8 in x 10 ft ,8 in |
|
Second Level |
Bedroom |
10 ft ,4 in |
14 ft ,2 in |
10 ft ,4 in x 14 ft ,2 in |
|
Second Level |
4pc Bathroom |
|
|
x x x |
|
Second Level |
4pc Ensuite Bath |
|
|
x x x |
|
Basement |
Other |
24 ft ,6 in |
14 ft |
24 ft ,6 in x 14 ft |
|
Basement |
Bedroom |
13 ft ,4 in |
10 ft ,8 in |
13 ft ,4 in x 10 ft ,8 in |
|
Basement |
3pc Bathroom |
|
|
x x x |
|
Basement |
Storage |
10 ft |
14 ft ,9 in |
10 ft x 14 ft ,9 in |
|
Basement |
Utility Room |
|
|
x x x |
|
Main Level |
Dining Nook |
8 ft |
10 ft |
8 ft x 10 ft |
|
Main Level |
Living Room |
12 ft ,3 in |
19 ft ,6 in |
12 ft ,3 in x 19 ft ,6 in |
|
Main Level |
Dining Room |
11 ft ,2 in |
12 ft ,7 in |
11 ft ,2 in x 12 ft ,7 in |
|
Main Level |
Kitchen |
11 ft ,3 in |
10 ft |
11 ft ,3 in x 10 ft |
|
Main Level |
Family Room |
17 ft ,7 in |
16 ft ,9 in |
17 ft ,7 in x 16 ft ,9 in |
|
Main Level |
4pc Bathroom |
|
|
x x x |
|
Main Level |
Laundry Room |
|
|
x x x |
https://www.realtor.ca/real-estate/27627220/659-candle-way-saskatoon-lawson-heights












