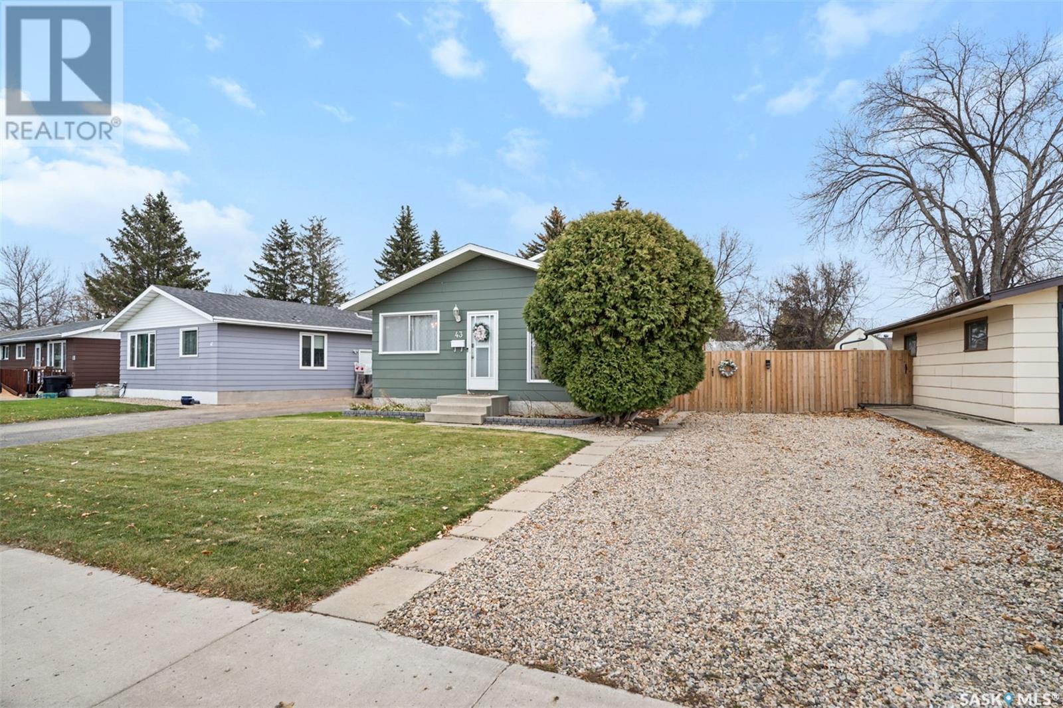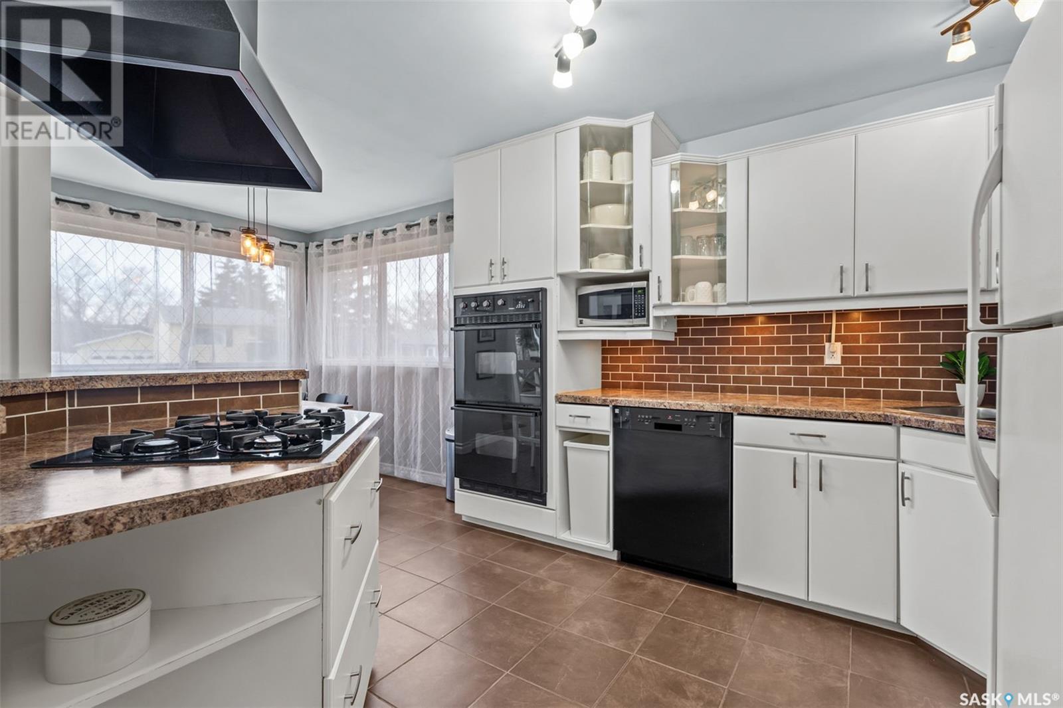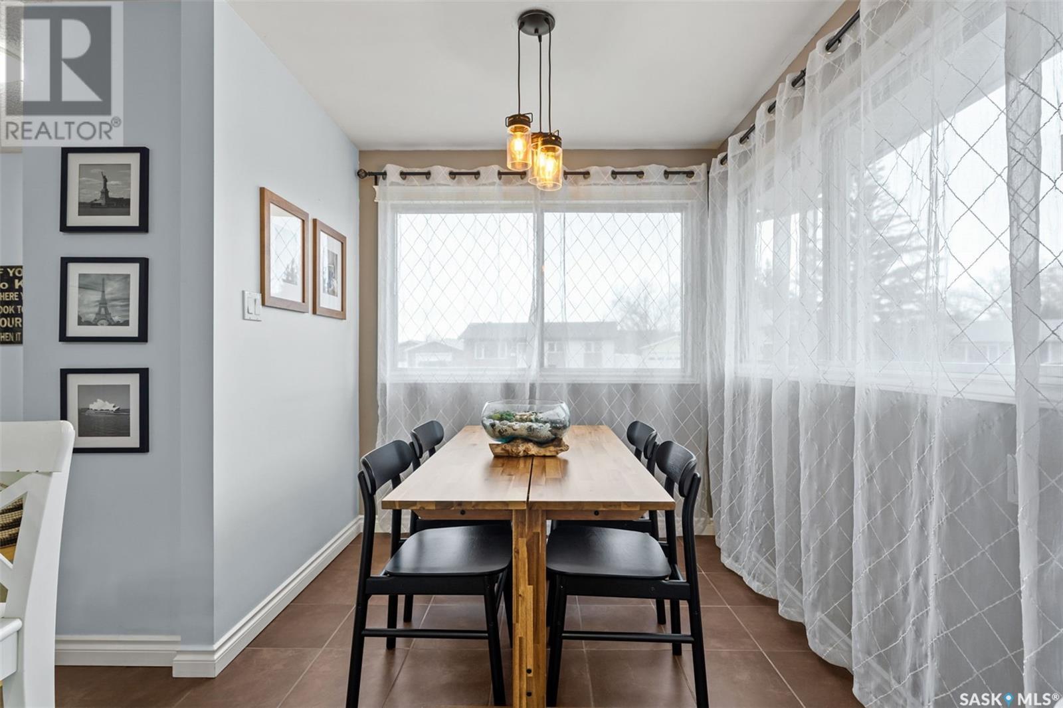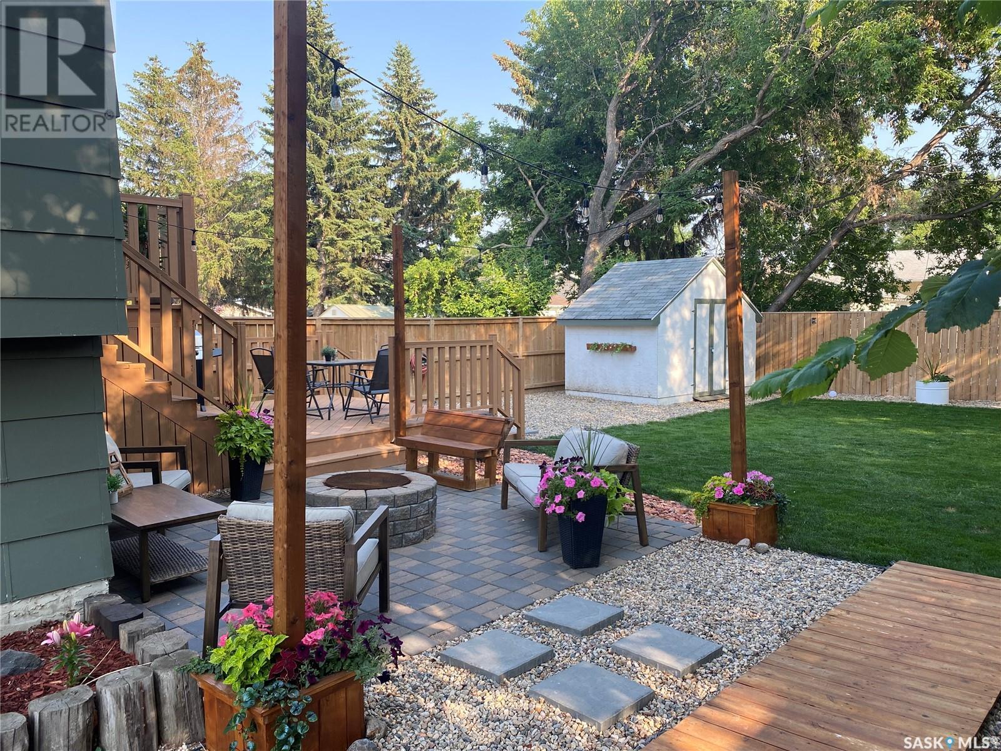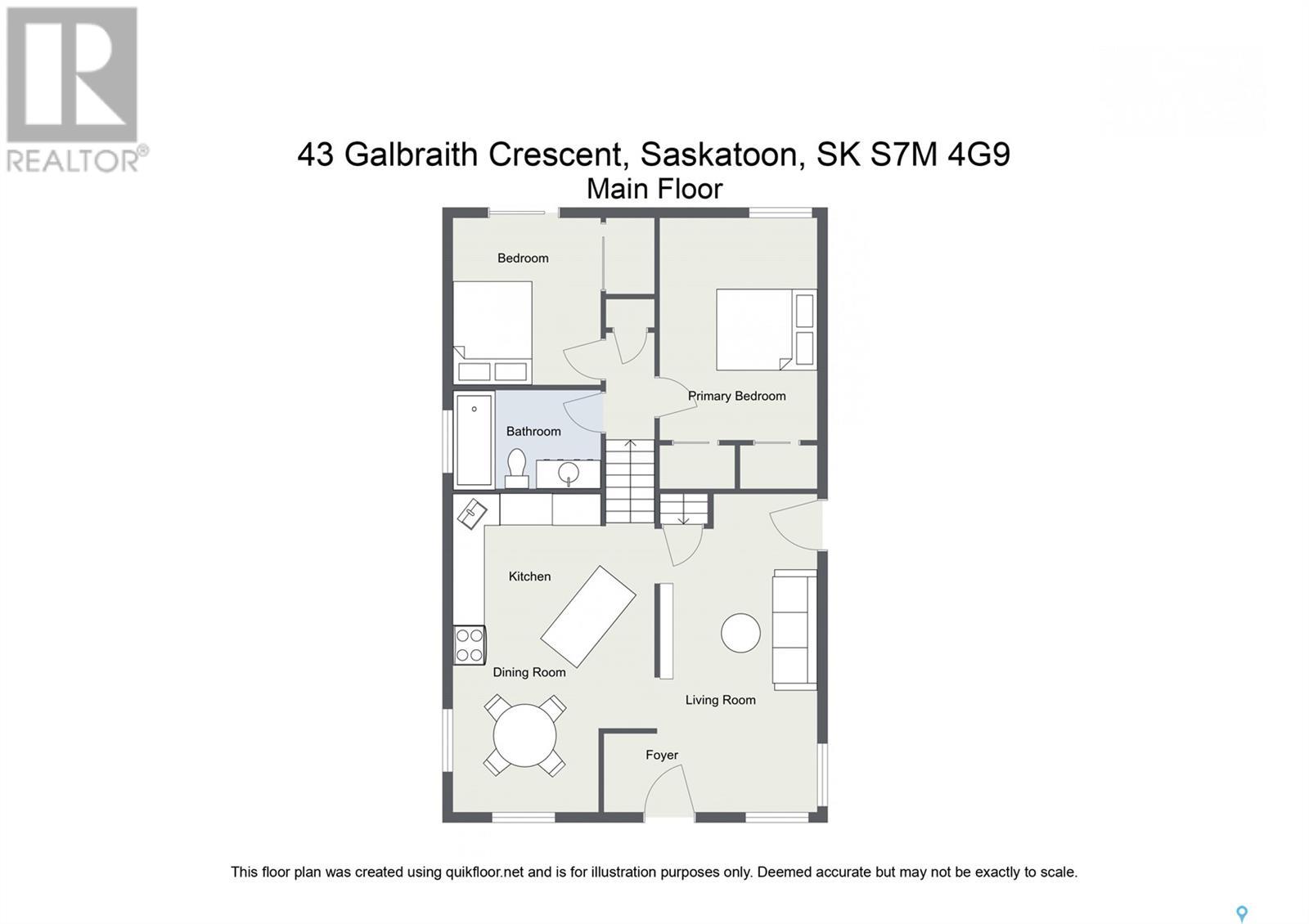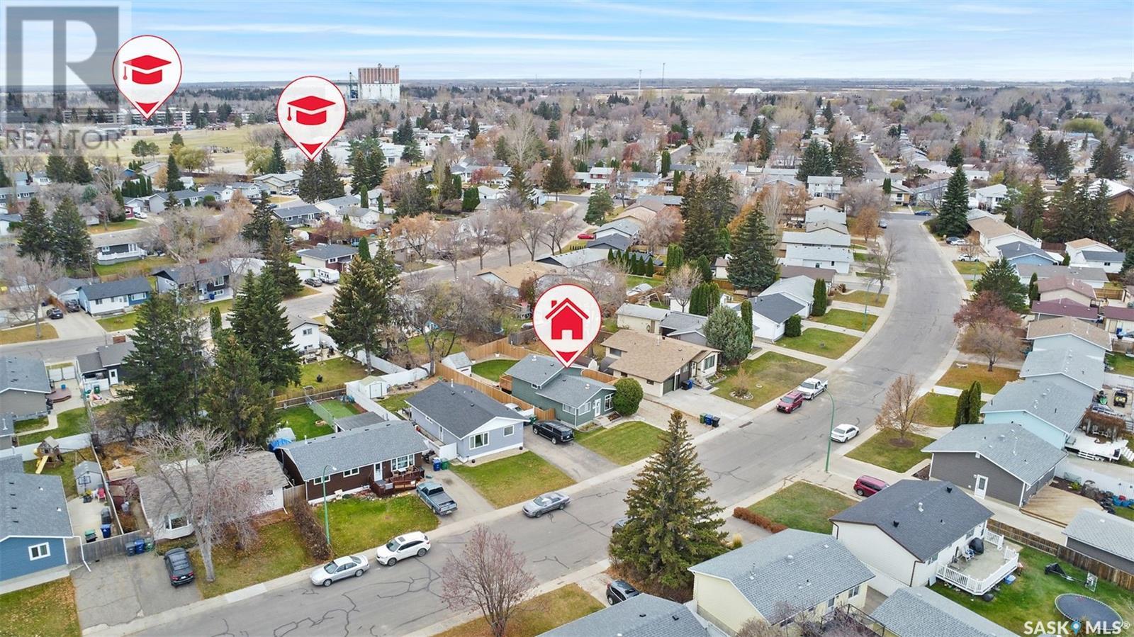3 Bedroom
2 Bathroom
844 sqft
Central Air Conditioning
Forced Air
Lawn
$349,900
Welcome to this beautifully maintained 4-level split home, nestled in the Fairhaven neighborhood of Saskatoon. Thoughtfully decorated and move-in ready, this home offers an inviting atmosphere with modern touches throughout. The main floor boasts large windows, flooding the space with natural light. The spacious living room features gleaming hardwood floors, creating a warm and welcoming environment. The semi-open kitchen layout is perfect for cooking and entertaining, and the adjoining dining nook provides a cozy spot for family meals. Upstairs, you'll find two nice sized bedrooms with hardwood floors and a well-appointed four-piece bathroom. The second bedroom features brand-new patio doors that lead to a private balcony and deck – the ideal place to relax and enjoy views of the beautifully landscaped backyard. The outdoor space is truly a retreat, with a large patio and firepit area surrounded by a wood fence and crushed rock, offering the perfect setting for summer gatherings or quiet evenings under the stars. The lower level includes a large family room, perfect for cozy movie nights or additional living space. This level also offers two large closets, providing ample storage. The basement features a third bedroom, a den that could easily serve as a home office, and a convenient 3-piece bathroom. The home has been well cared for, with recent updates including new shingles in 2021 and a new hot water heater installed just two years ago. This charming home is the perfect choice for a first-time homebuyer or a young family looking for a cozy and well-maintained property. Don’t miss your chance to make this lovely home yours – book a showing today! (id:51699)
Property Details
|
MLS® Number
|
SK987707 |
|
Property Type
|
Single Family |
|
Neigbourhood
|
Fairhaven |
|
Features
|
Treed, Rectangular, Balcony |
|
Structure
|
Deck |
Building
|
Bathroom Total
|
2 |
|
Bedrooms Total
|
3 |
|
Appliances
|
Washer, Refrigerator, Dishwasher, Dryer, Microwave, Oven - Built-in, Window Coverings, Hood Fan, Storage Shed, Stove |
|
Basement Development
|
Finished |
|
Basement Type
|
Full (finished) |
|
Constructed Date
|
1978 |
|
Construction Style Split Level
|
Split Level |
|
Cooling Type
|
Central Air Conditioning |
|
Heating Fuel
|
Natural Gas |
|
Heating Type
|
Forced Air |
|
Size Interior
|
844 Sqft |
|
Type
|
House |
Parking
|
None
|
|
|
Gravel
|
|
|
Parking Space(s)
|
2 |
Land
|
Acreage
|
No |
|
Fence Type
|
Fence |
|
Landscape Features
|
Lawn |
|
Size Irregular
|
5366.00 |
|
Size Total
|
5366 Sqft |
|
Size Total Text
|
5366 Sqft |
Rooms
| Level |
Type |
Length |
Width |
Dimensions |
|
Second Level |
4pc Bathroom |
|
|
Measurements not available |
|
Second Level |
Bedroom |
|
|
12'10" x 10'1" |
|
Second Level |
Bedroom |
|
|
9'9" x 9'6" |
|
Third Level |
Family Room |
|
|
20'9" x 14'6" |
|
Basement |
3pc Bathroom |
|
|
Measurements not available |
|
Basement |
Bedroom |
|
|
8'9" x 8'5" |
|
Basement |
Den |
|
|
9'1" x 7' |
|
Basement |
Utility Room |
|
|
Measurements not available |
|
Main Level |
Living Room |
|
|
17'1" x 12'4" |
|
Main Level |
Dining Room |
|
|
8'10" x 7'5" |
|
Main Level |
Kitchen |
|
|
10'7" x 9'5" |
https://www.realtor.ca/real-estate/27626900/43-galbraith-crescent-saskatoon-fairhaven


