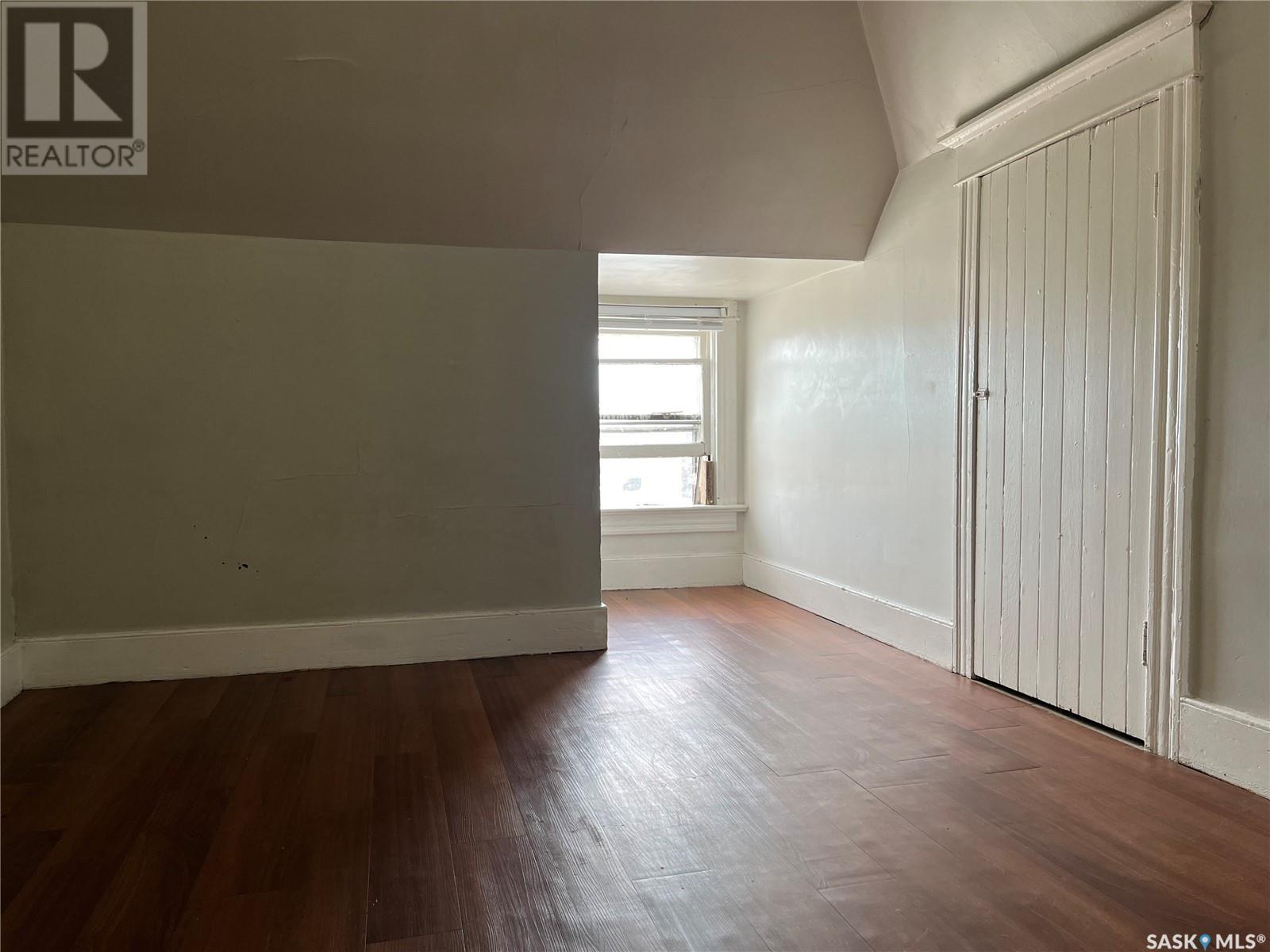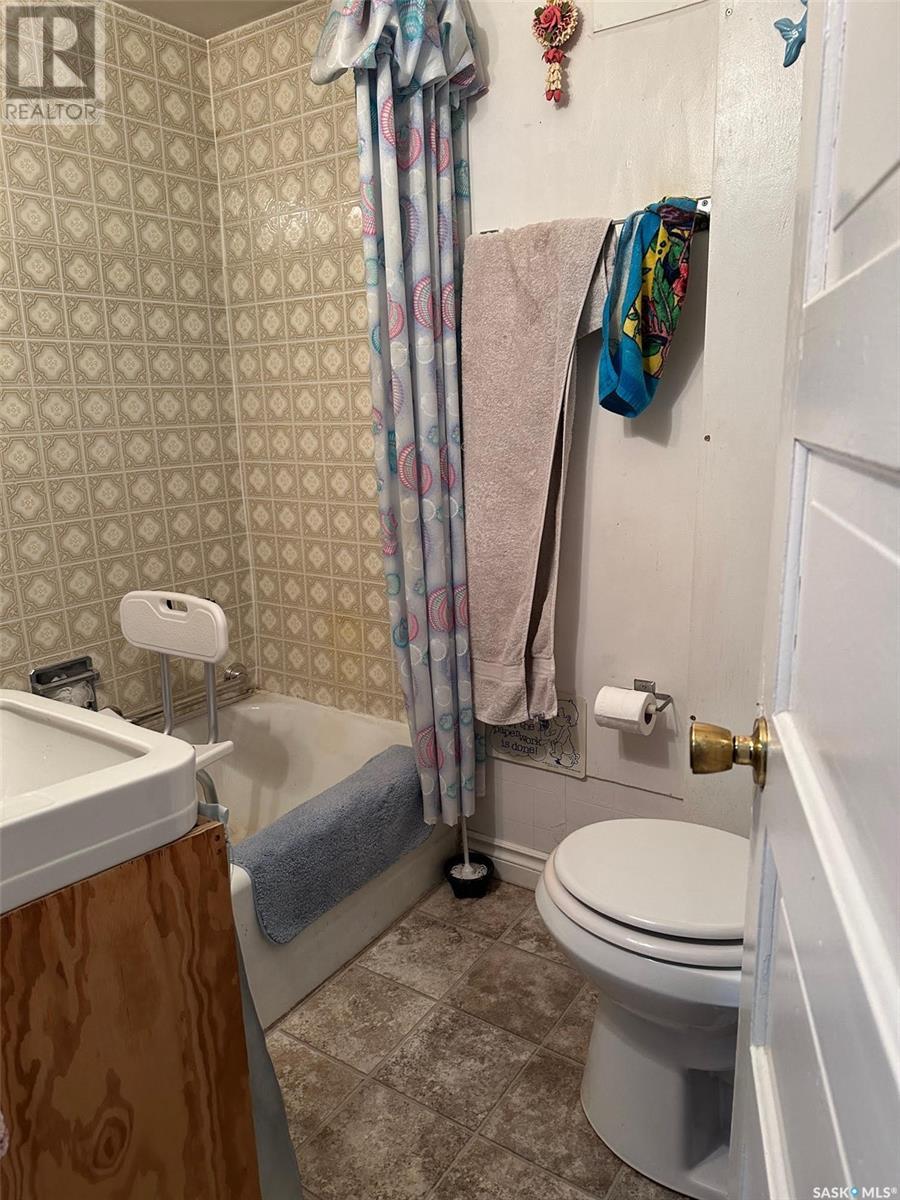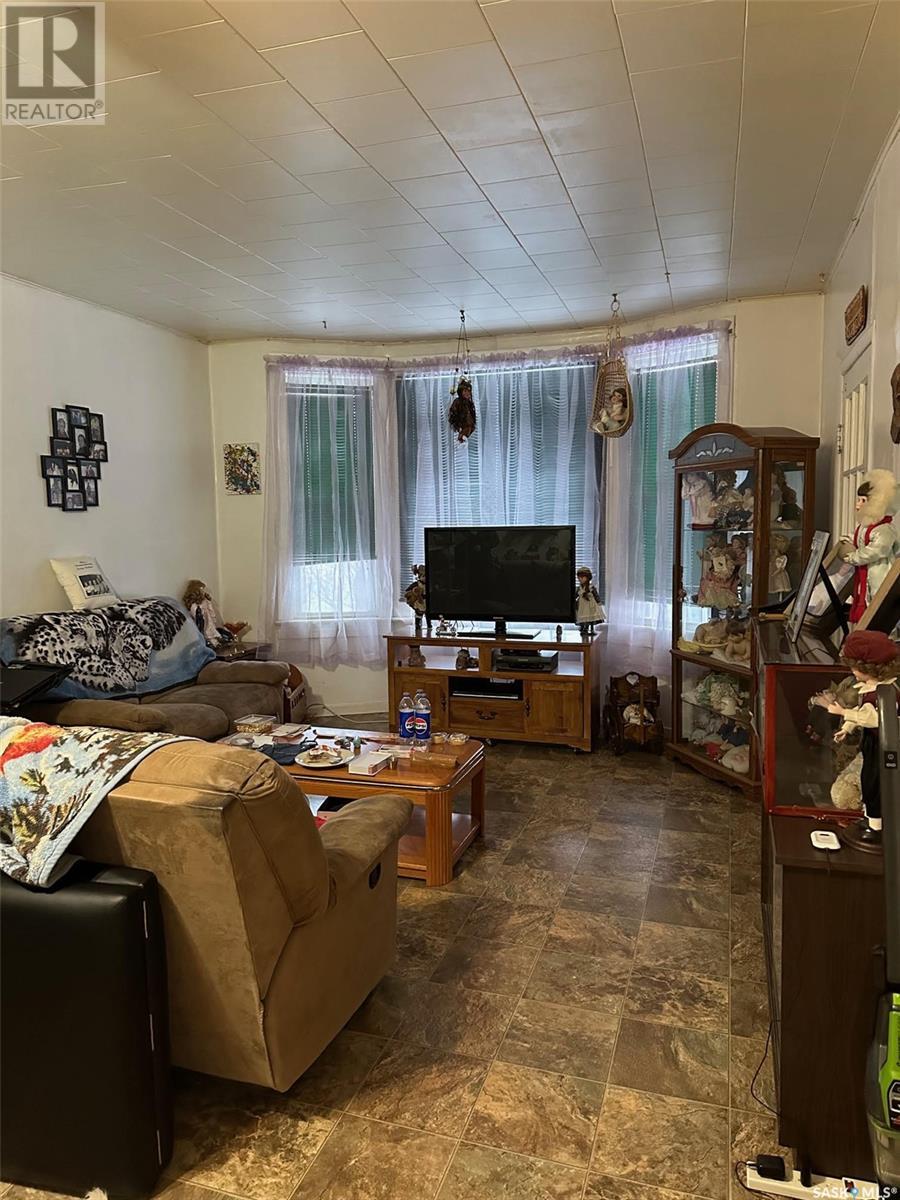7 Bedroom
4 Bathroom
1542 sqft
2 Level
Window Air Conditioner
Forced Air
Lawn
$289,000
Very nice Four (4) unit multifamily property located right on Main Street Moose Jaw with excellent tenants! All units are 2 bedroom except basement is technically 1 + Den. Basement suite is very well looked after with new carpet and paint. Oversized bathroom, ample kitchen area and cozy living area. Main floor has a very homey feel and has 2 decent sized bedrooms and supersized living area. 2nd floor has 2 bedrooms, updated cupboards, decent sized living area. 3rd floor also offers 2 bedrooms, updated kitchen cupboards, as well unheated porch area for extra storage. Laundry is shared in basement. Updates include replacement od deck and stairs going to Unit 2, and new furnace in Dec 2022. ProForma and Rent roll provided with Confidentiality Agreement. (id:51699)
Property Details
|
MLS® Number
|
SK958790 |
|
Property Type
|
Single Family |
|
Neigbourhood
|
Central MJ |
|
Structure
|
Patio(s) |
Building
|
Bathroom Total
|
4 |
|
Bedrooms Total
|
7 |
|
Appliances
|
Washer, Refrigerator, Dryer, Stove |
|
Architectural Style
|
2 Level |
|
Basement Development
|
Partially Finished |
|
Basement Type
|
Full (partially Finished) |
|
Constructed Date
|
1908 |
|
Cooling Type
|
Window Air Conditioner |
|
Heating Fuel
|
Natural Gas |
|
Heating Type
|
Forced Air |
|
Stories Total
|
3 |
|
Size Interior
|
1542 Sqft |
|
Type
|
House |
Parking
|
None
|
|
|
Gravel
|
|
|
Parking Space(s)
|
4 |
Land
|
Acreage
|
No |
|
Fence Type
|
Partially Fenced |
|
Landscape Features
|
Lawn |
|
Size Frontage
|
49 Ft |
|
Size Irregular
|
0.13 |
|
Size Total
|
0.13 Ac |
|
Size Total Text
|
0.13 Ac |
Rooms
| Level |
Type |
Length |
Width |
Dimensions |
|
Second Level |
4pc Bathroom |
|
|
10'2 x 6'8 |
|
Second Level |
Kitchen |
|
|
9'8 x 13'3 |
|
Second Level |
Living Room |
|
|
13'5 x 15'2 |
|
Second Level |
Bedroom |
|
|
7'11 x 13'4 |
|
Second Level |
Bedroom |
|
|
Measurements not available |
|
Third Level |
Bedroom |
|
|
Measurements not available |
|
Third Level |
Bedroom |
|
|
Measurements not available |
|
Third Level |
Kitchen/dining Room |
|
|
Measurements not available |
|
Third Level |
4pc Bathroom |
|
|
Measurements not available |
|
Basement |
Living Room |
|
|
11'3 x 11'4 |
|
Basement |
Kitchen |
|
|
9'2 x 6'6 |
|
Basement |
4pc Bathroom |
|
|
9'6 x 9'6 |
|
Basement |
Bedroom |
|
|
9'11 x 11'3 |
|
Basement |
Den |
|
|
7'7 x 7'6 |
|
Main Level |
Living Room |
|
|
13'3 x 21'10 |
|
Main Level |
Kitchen/dining Room |
8 ft |
|
8 ft x Measurements not available |
|
Main Level |
4pc Bathroom |
|
|
6'7 x 4'9 |
|
Main Level |
Bedroom |
|
|
13'3 x 6'11 |
|
Main Level |
Bedroom |
11 ft |
|
11 ft x Measurements not available |
https://www.realtor.ca/real-estate/26503348/1046-main-street-n-moose-jaw-central-mj






















