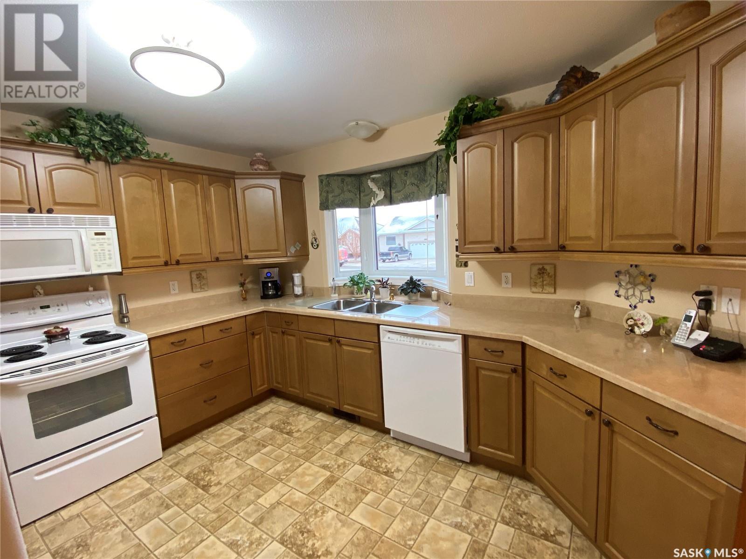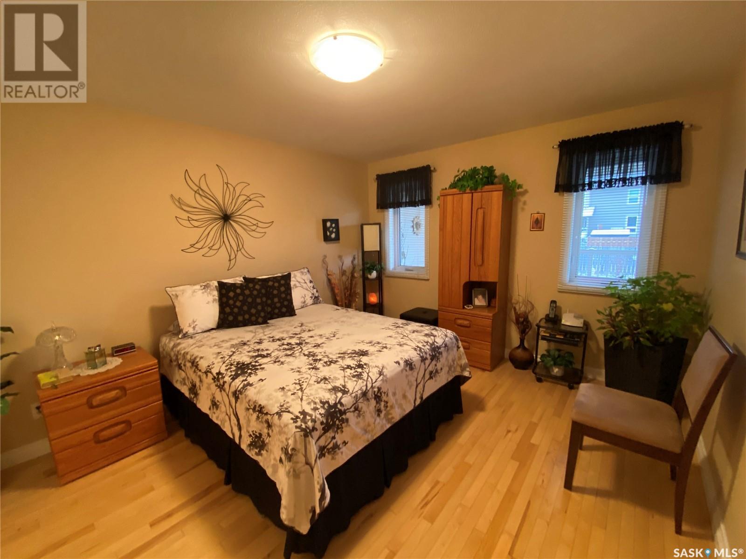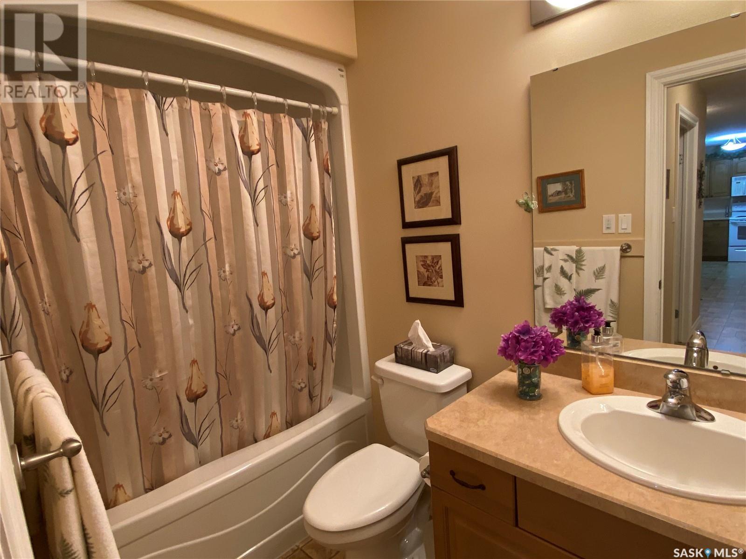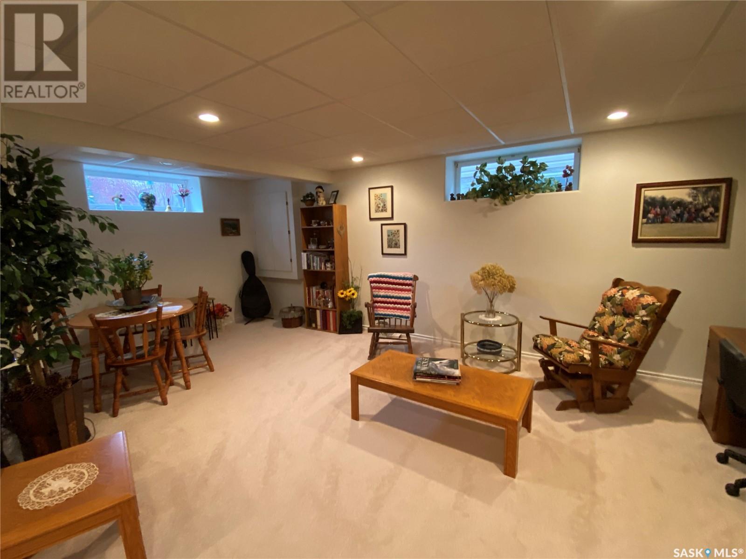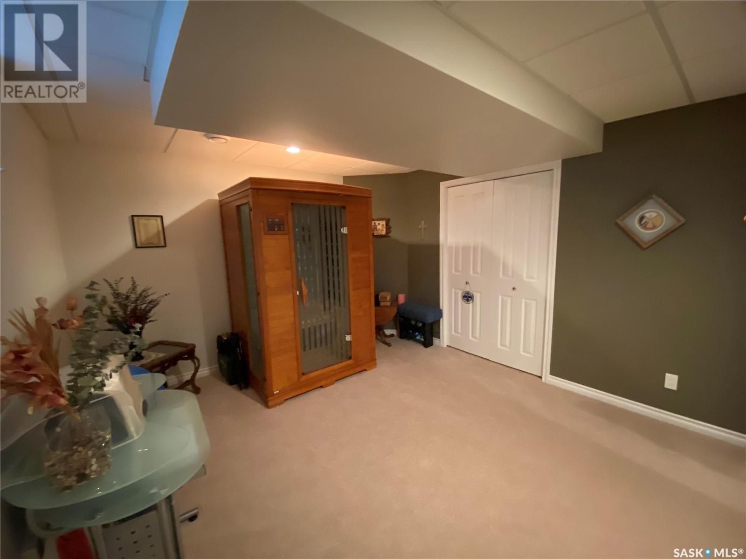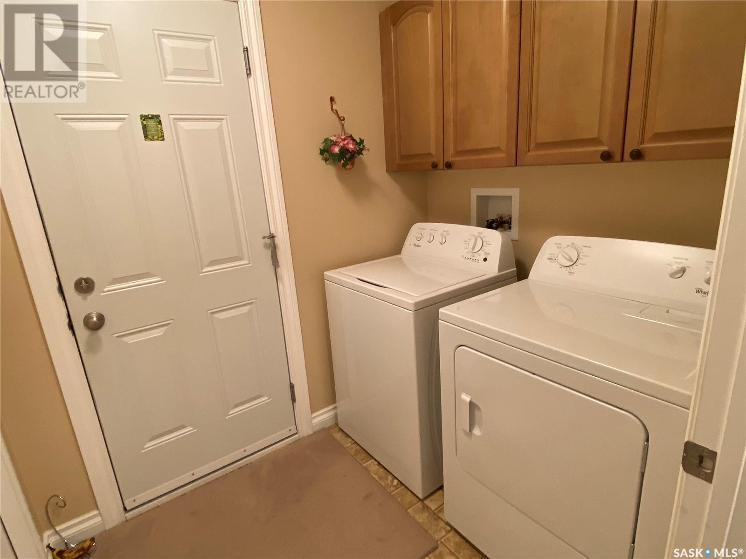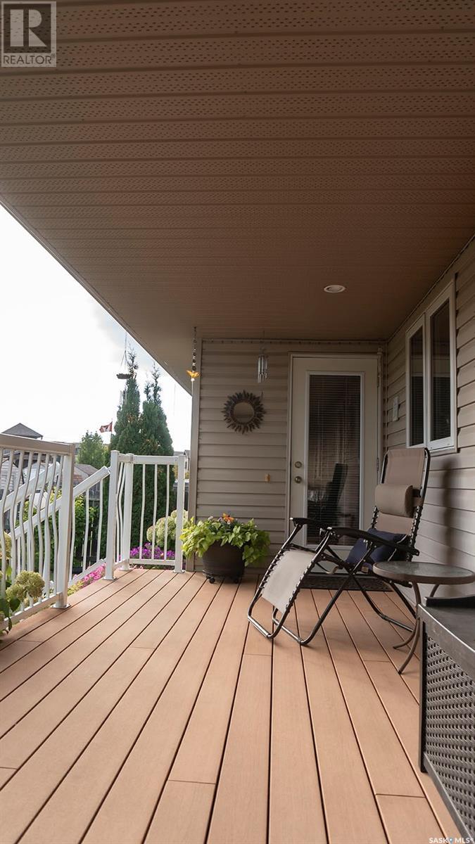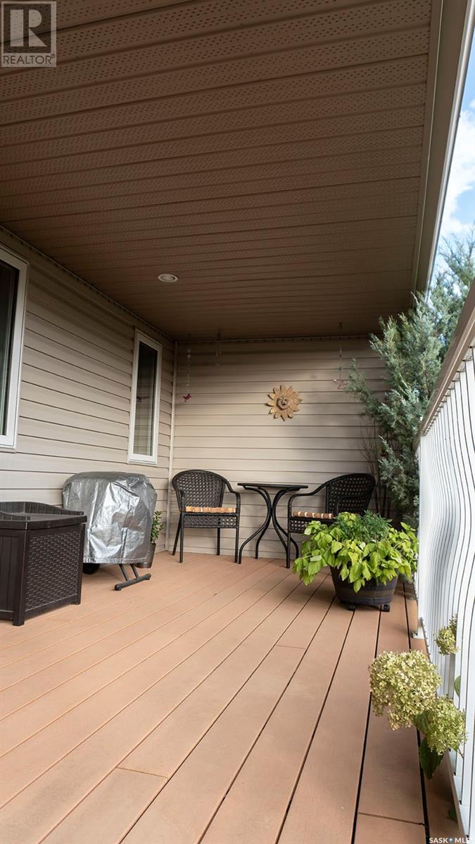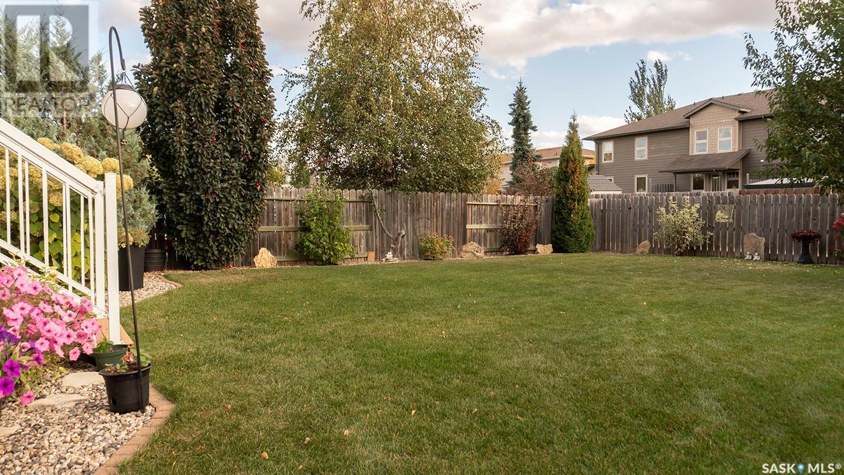3 Bedroom
3 Bathroom
1204 sqft
Bungalow
Central Air Conditioning, Air Exchanger
Forced Air
Lawn
$359,000
Location, location, location!!!!! Original owner of home since built. The home has been meticulously cared for inside and out! The home features a large kitchen with maple cabinetry, tons of counter top working space and plenty of storage. Two bedrooms are on the main floor, with the master hosting a large 3 pce ensuite . One more main bathroom on main floor. Dining area and living room have an open concept floor plan, with garden doors off living room to back yard. Main floor laundry. Direct entry to the double car insulated garage from main floor. The lower level is fully developed with a large rec room, one more bedroom and a 3 pce bathroom. There is a sauna down stairs that will be staying with the property. The property has been professionally landscaped. The front yard is zero maintenance, and the back yard is fully fenced with lawn and perennials bordering fence. Covered deck is accessible from garden door off living room. Shingles have been replaced 2ys ago. Other features include, Hot water on demand ,main floor laundry, hard wood floors in living room, hallway and bedrooms on main floor. This home will check every box on your list ! Book your own personal tour today (id:51699)
Property Details
|
MLS® Number
|
SK987798 |
|
Property Type
|
Single Family |
|
Features
|
Treed, Rectangular, Double Width Or More Driveway |
|
Structure
|
Deck |
Building
|
Bathroom Total
|
3 |
|
Bedrooms Total
|
3 |
|
Appliances
|
Washer, Refrigerator, Dishwasher, Dryer, Microwave, Window Coverings, Garage Door Opener Remote(s), Stove |
|
Architectural Style
|
Bungalow |
|
Basement Development
|
Finished |
|
Basement Type
|
Full (finished) |
|
Constructed Date
|
2007 |
|
Construction Style Attachment
|
Semi-detached |
|
Cooling Type
|
Central Air Conditioning, Air Exchanger |
|
Heating Fuel
|
Natural Gas |
|
Heating Type
|
Forced Air |
|
Stories Total
|
1 |
|
Size Interior
|
1204 Sqft |
Parking
|
Attached Garage
|
|
|
Parking Space(s)
|
4 |
Land
|
Acreage
|
No |
|
Fence Type
|
Fence |
|
Landscape Features
|
Lawn |
|
Size Irregular
|
5214.00 |
|
Size Total
|
5214 Sqft |
|
Size Total Text
|
5214 Sqft |
Rooms
| Level |
Type |
Length |
Width |
Dimensions |
|
Basement |
3pc Bathroom |
|
|
Measurements not available |
|
Basement |
Other |
|
|
Measurements not available |
|
Basement |
Bedroom |
|
|
Measurements not available |
|
Basement |
Utility Room |
|
|
Measurements not available |
|
Main Level |
Kitchen |
|
|
Measurements not available |
|
Main Level |
Foyer |
|
|
Measurements not available |
|
Main Level |
Dining Room |
|
12 ft ,1 in |
Measurements not available x 12 ft ,1 in |
|
Main Level |
Living Room |
|
17 ft ,7 in |
Measurements not available x 17 ft ,7 in |
|
Main Level |
Laundry Room |
7 ft |
|
7 ft x Measurements not available |
|
Main Level |
4pc Bathroom |
9 ft |
5 ft |
9 ft x 5 ft |
|
Main Level |
Bedroom |
|
|
Measurements not available |
|
Main Level |
Primary Bedroom |
|
|
Measurements not available |
|
Main Level |
3pc Bathroom |
|
7 ft ,8 in |
Measurements not available x 7 ft ,8 in |
|
Main Level |
Other |
22 ft ,2 in |
|
22 ft ,2 in x Measurements not available |
https://www.realtor.ca/real-estate/27629356/19-good-spirit-crescent-yorkton






