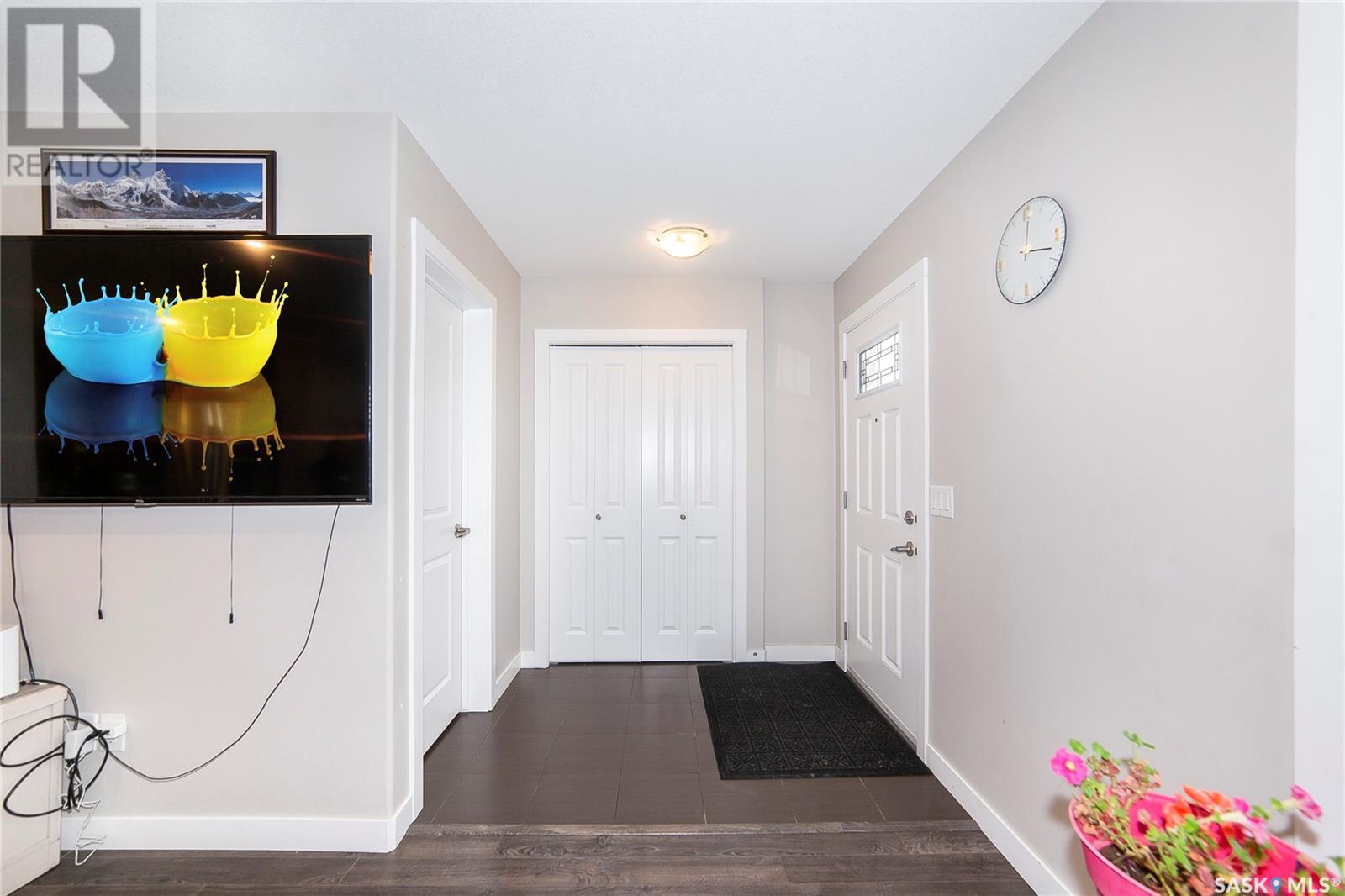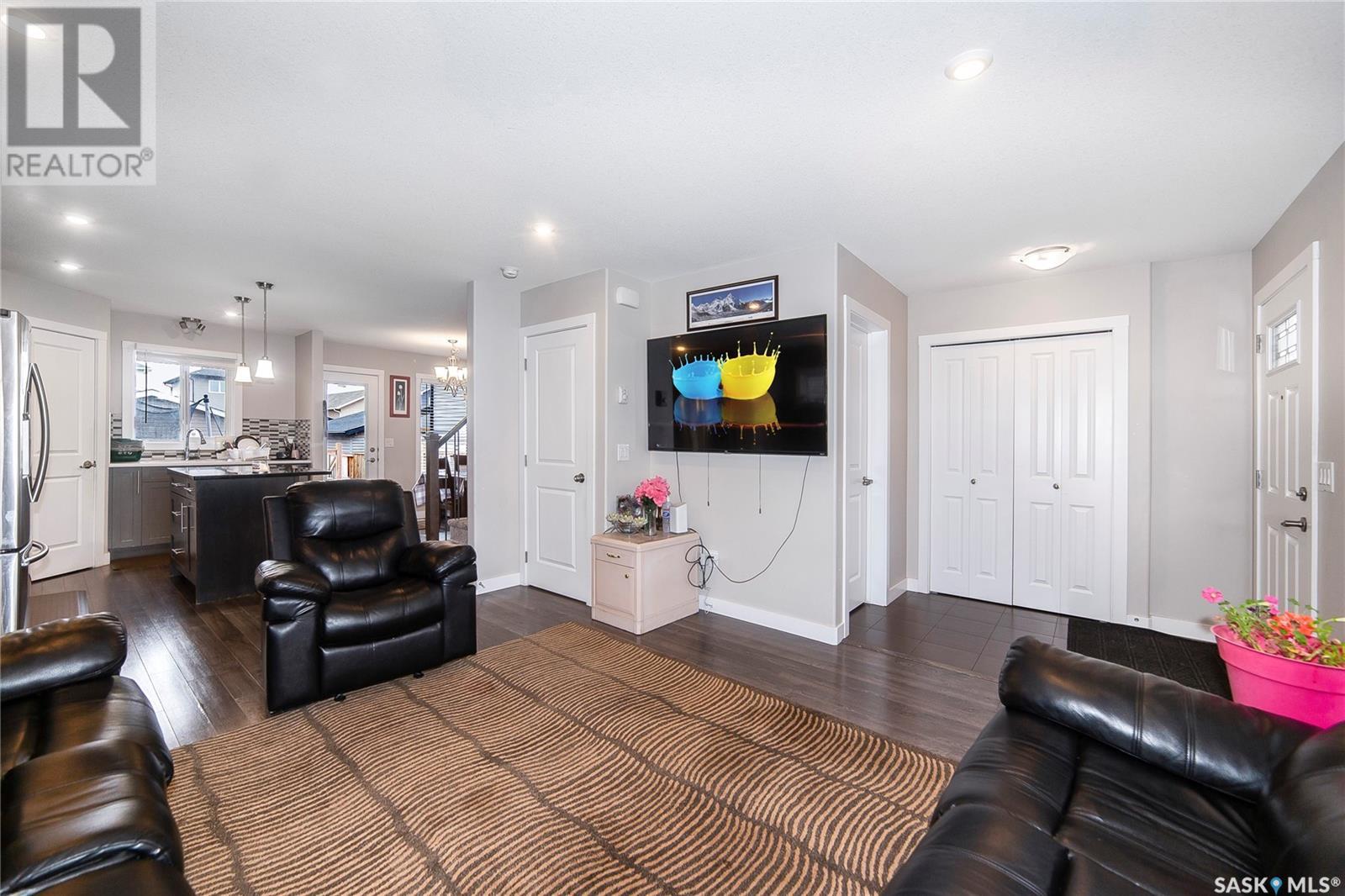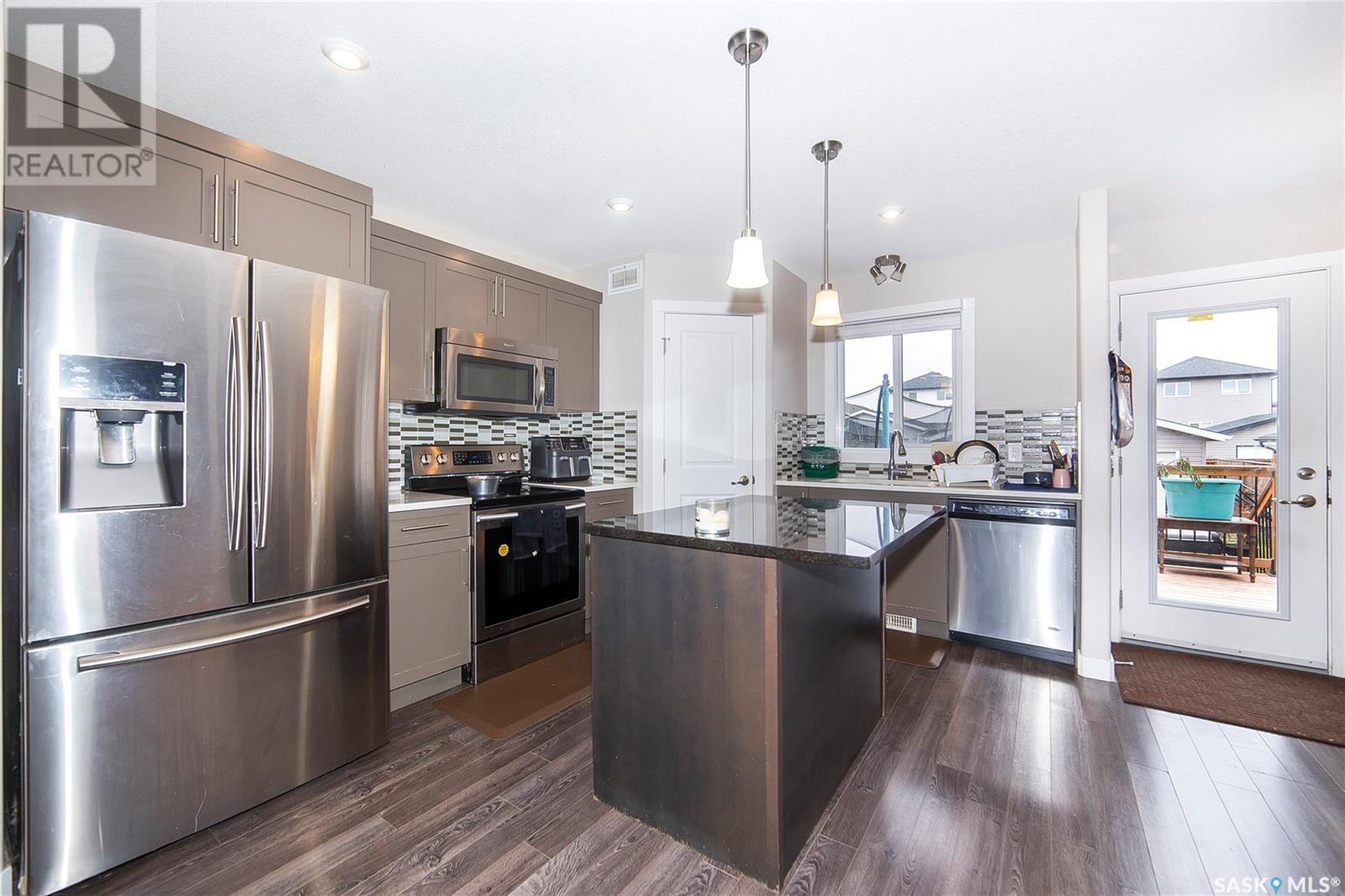4 Bedroom
4 Bathroom
1263 sqft
2 Level
Forced Air
Lawn
$487,000
Welcome to this charming 1,263 sq ft two-story home in the desirable Evergreen neighborhood! This well-maintained property features 3 bedrooms and 2.5 bathrooms, perfect for families or anyone seeking a comfortable layout. The main floor offers a bright, open-concept living area, modern kitchen, and dining space with access to deck. 2nd level has primary bed with 3 piece ensuite and additional 2 bed ad 1 four piece bath,. Adding even more value, this home includes a 1-bedroom, 1-bathroom non-conforming basement suite with a separate entry—ideal for rental income or extended family. Situated close to parks, schools, and all amenities, this property is a fantastic opportunity in a prime location. Easy access to North east swale walking and bike trails. Don’t miss out on making this versatile and inviting home yours! Buyers and Buyers agent to verify measurements. (id:51699)
Property Details
|
MLS® Number
|
SK987902 |
|
Property Type
|
Single Family |
|
Neigbourhood
|
Evergreen |
|
Features
|
Rectangular |
|
Structure
|
Deck |
Building
|
Bathroom Total
|
4 |
|
Bedrooms Total
|
4 |
|
Appliances
|
Washer, Refrigerator, Dishwasher, Dryer, Microwave, Garage Door Opener Remote(s), Stove |
|
Architectural Style
|
2 Level |
|
Basement Development
|
Finished |
|
Basement Type
|
Full (finished) |
|
Constructed Date
|
2017 |
|
Heating Fuel
|
Natural Gas |
|
Heating Type
|
Forced Air |
|
Stories Total
|
2 |
|
Size Interior
|
1263 Sqft |
|
Type
|
House |
Parking
|
Detached Garage
|
|
|
Parking Space(s)
|
2 |
Land
|
Acreage
|
No |
|
Landscape Features
|
Lawn |
|
Size Frontage
|
30 Ft |
|
Size Irregular
|
3642.00 |
|
Size Total
|
3642 Sqft |
|
Size Total Text
|
3642 Sqft |
Rooms
| Level |
Type |
Length |
Width |
Dimensions |
|
Second Level |
Bedroom |
8 ft ,9 in |
8 ft ,11 in |
8 ft ,9 in x 8 ft ,11 in |
|
Second Level |
Bedroom |
9 ft ,4 in |
10 ft ,1 in |
9 ft ,4 in x 10 ft ,1 in |
|
Second Level |
4pc Bathroom |
|
|
Measurements not available |
|
Second Level |
Primary Bedroom |
11 ft ,6 in |
12 ft ,4 in |
11 ft ,6 in x 12 ft ,4 in |
|
Second Level |
3pc Ensuite Bath |
|
|
Measurements not available |
|
Basement |
Living Room |
10 ft |
10 ft |
10 ft x 10 ft |
|
Basement |
Kitchen/dining Room |
6 ft |
8 ft |
6 ft x 8 ft |
|
Basement |
Bedroom |
9 ft |
8 ft |
9 ft x 8 ft |
|
Basement |
4pc Bathroom |
|
|
Measurements not available |
|
Basement |
Laundry Room |
|
|
Measurements not available |
|
Main Level |
Living Room |
13 ft ,7 in |
16 ft ,10 in |
13 ft ,7 in x 16 ft ,10 in |
|
Main Level |
Dining Room |
8 ft ,11 in |
10 ft ,9 in |
8 ft ,11 in x 10 ft ,9 in |
|
Main Level |
Kitchen |
8 ft ,8 in |
13 ft ,4 in |
8 ft ,8 in x 13 ft ,4 in |
|
Main Level |
2pc Bathroom |
4 ft ,10 in |
5 ft ,5 in |
4 ft ,10 in x 5 ft ,5 in |
https://www.realtor.ca/real-estate/27635098/155-marlatte-crescent-saskatoon-evergreen















































