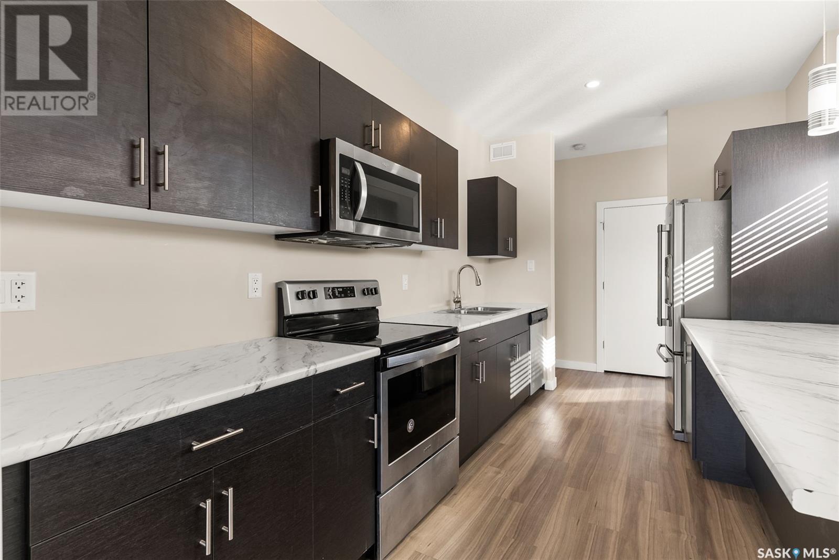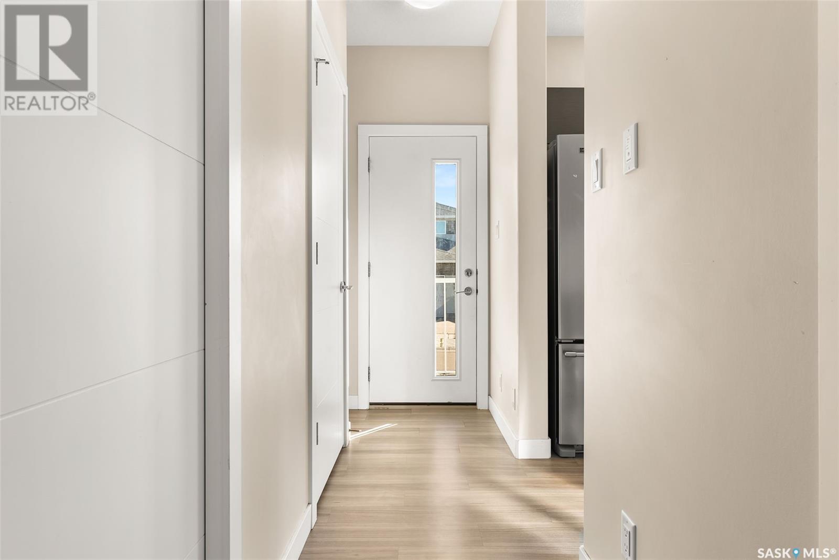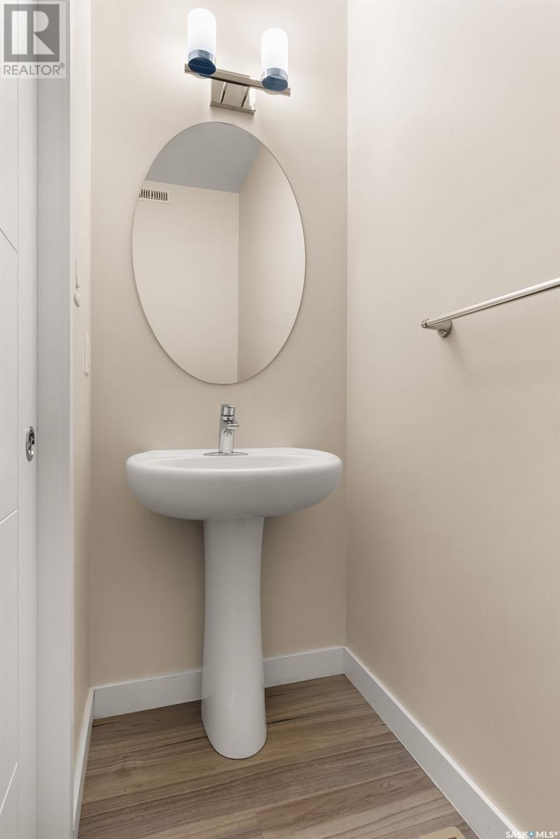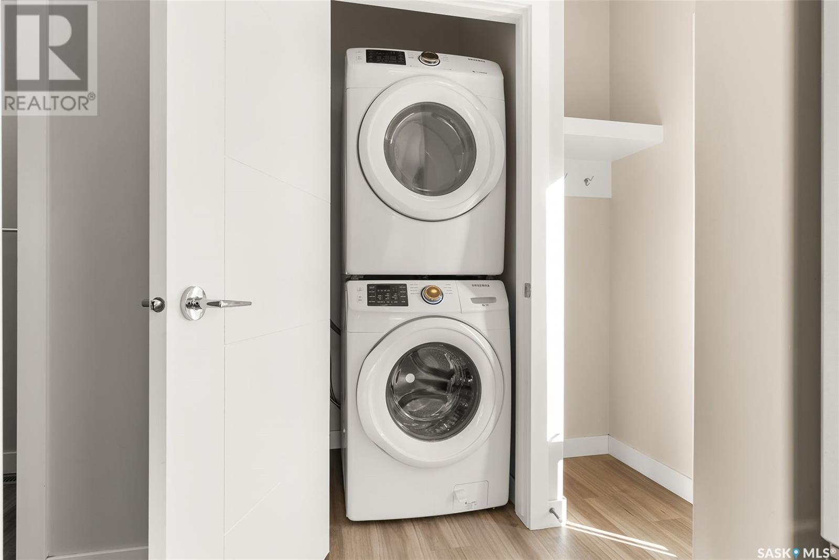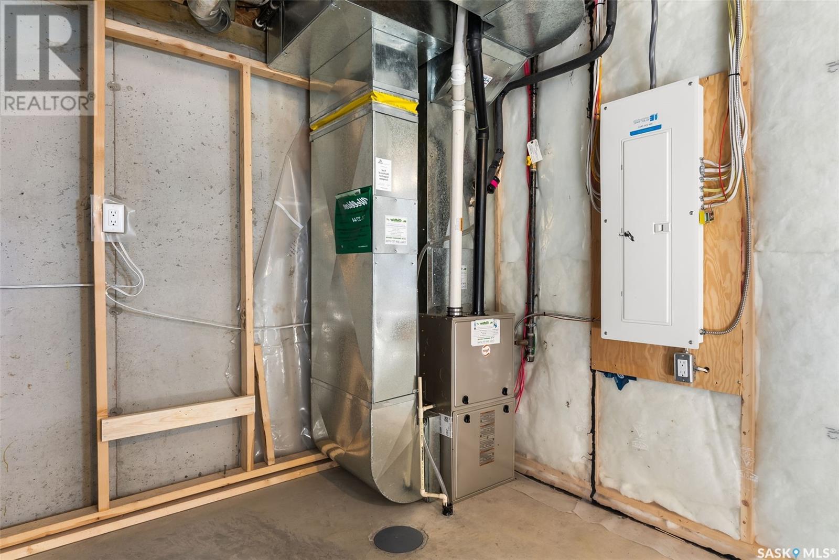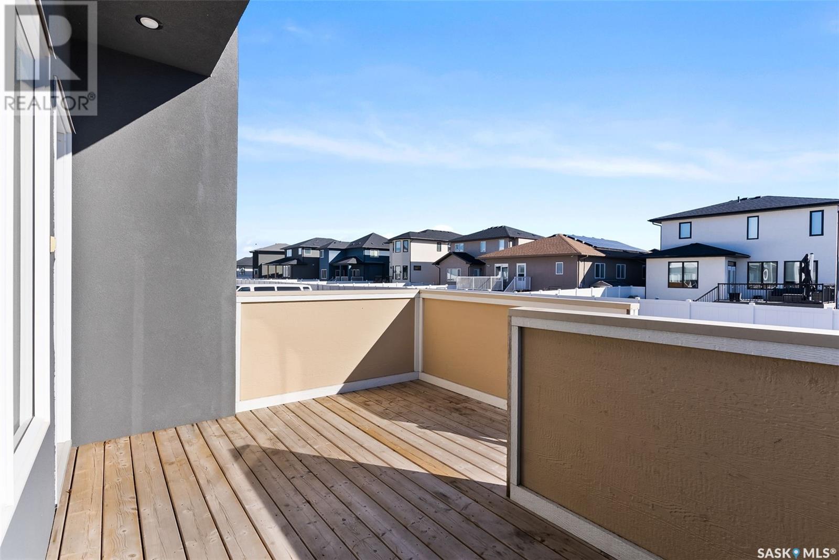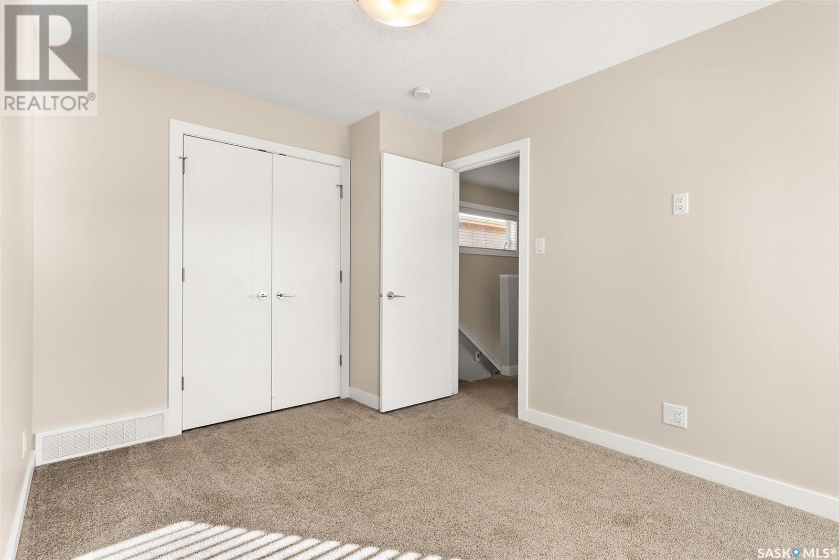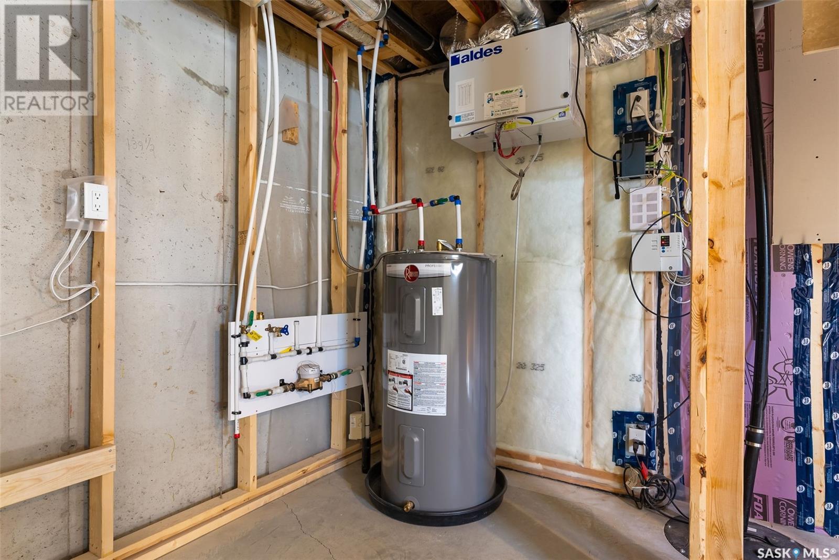4 Bedroom
6 Bathroom
1960 sqft
Central Air Conditioning
Forced Air
Lawn
$509,900
TOWNHOUSE DUPLEX WITH 2 REGULATION SUITES IN HARBOUR LANDING! Welcome to Parliament Point, these 2 bed, 3 bath units offer 980 sqft of functional living space. The property is freehold so no condo fee’s here. Both units features a nice open main floor plan with Island kitchens with dark cabinetry, light counters, soft close drawers and stainless steel appliances. The main floors are complete with a 2 pce bath, main floor laundry and large balcony with BBQ hook up. Upstairs to a good size primary suite with walk in closet and 4 pce ensuite. The good size 2nd bedroom and main 4 pce bath complete these levels. The basements are ready for development and include insulated walls and a rough in for a 4th bathroom. There are very neutral and contemporary finishes throughout the interiors. These units have one exclusive electrified parking spot each, the complex is built on piles and includes a metal roof. The fridge, stove, washer, dryer, and window treatments are included. This is a prime investment opportunity and one of the units currently has a month to month renter that can vacate or stay depending on the Buyers preference. This property is close to parks, shopping, schools and bus routes. Contact your Realtor for more information or personal tour. (id:51699)
Property Details
|
MLS® Number
|
SK987991 |
|
Property Type
|
Single Family |
|
Neigbourhood
|
Harbour Landing |
|
Features
|
Rectangular |
|
Structure
|
Deck |
Building
|
Bathroom Total
|
6 |
|
Bedrooms Total
|
4 |
|
Appliances
|
Washer, Refrigerator, Dryer, Microwave, Window Coverings, Central Vacuum - Roughed In, Stove |
|
Basement Development
|
Unfinished |
|
Basement Type
|
Full (unfinished) |
|
Constructed Date
|
2017 |
|
Cooling Type
|
Central Air Conditioning |
|
Heating Fuel
|
Natural Gas |
|
Heating Type
|
Forced Air |
|
Size Interior
|
1960 Sqft |
|
Type
|
Row / Townhouse |
Parking
Land
|
Acreage
|
No |
|
Landscape Features
|
Lawn |
|
Size Frontage
|
22 Ft ,5 In |
|
Size Irregular
|
2813.00 |
|
Size Total
|
2813 Sqft |
|
Size Total Text
|
2813 Sqft |
Rooms
| Level |
Type |
Length |
Width |
Dimensions |
|
Second Level |
Bedroom |
9 ft ,7 in |
11 ft ,7 in |
9 ft ,7 in x 11 ft ,7 in |
|
Second Level |
4pc Bathroom |
5 ft ,8 in |
7 ft ,8 in |
5 ft ,8 in x 7 ft ,8 in |
|
Second Level |
Primary Bedroom |
13 ft ,9 in |
12 ft ,8 in |
13 ft ,9 in x 12 ft ,8 in |
|
Second Level |
4pc Ensuite Bath |
7 ft ,6 in |
5 ft ,6 in |
7 ft ,6 in x 5 ft ,6 in |
|
Second Level |
Bedroom |
9 ft ,7 in |
11 ft ,7 in |
9 ft ,7 in x 11 ft ,7 in |
|
Second Level |
4pc Bathroom |
5 ft ,8 in |
7 ft ,8 in |
5 ft ,8 in x 7 ft ,8 in |
|
Second Level |
Primary Bedroom |
13 ft ,9 in |
12 ft ,8 in |
13 ft ,9 in x 12 ft ,8 in |
|
Second Level |
4pc Ensuite Bath |
7 ft ,6 in |
5 ft ,6 in |
7 ft ,6 in x 5 ft ,6 in |
|
Main Level |
Foyer |
3 ft ,9 in |
4 ft ,9 in |
3 ft ,9 in x 4 ft ,9 in |
|
Main Level |
Living Room |
11 ft ,2 in |
9 ft ,8 in |
11 ft ,2 in x 9 ft ,8 in |
|
Main Level |
Kitchen |
14 ft ,3 in |
8 ft ,8 in |
14 ft ,3 in x 8 ft ,8 in |
|
Main Level |
2pc Bathroom |
5 ft |
4 ft ,1 in |
5 ft x 4 ft ,1 in |
|
Main Level |
Foyer |
3 ft ,9 in |
4 ft ,9 in |
3 ft ,9 in x 4 ft ,9 in |
|
Main Level |
Living Room |
11 ft ,2 in |
9 ft ,8 in |
11 ft ,2 in x 9 ft ,8 in |
|
Main Level |
Kitchen |
14 ft ,3 in |
8 ft ,8 in |
14 ft ,3 in x 8 ft ,8 in |
|
Main Level |
2pc Bathroom |
5 ft |
4 ft ,1 in |
5 ft x 4 ft ,1 in |
https://www.realtor.ca/real-estate/27641481/a-b-3957-james-hill-road-regina-harbour-landing









