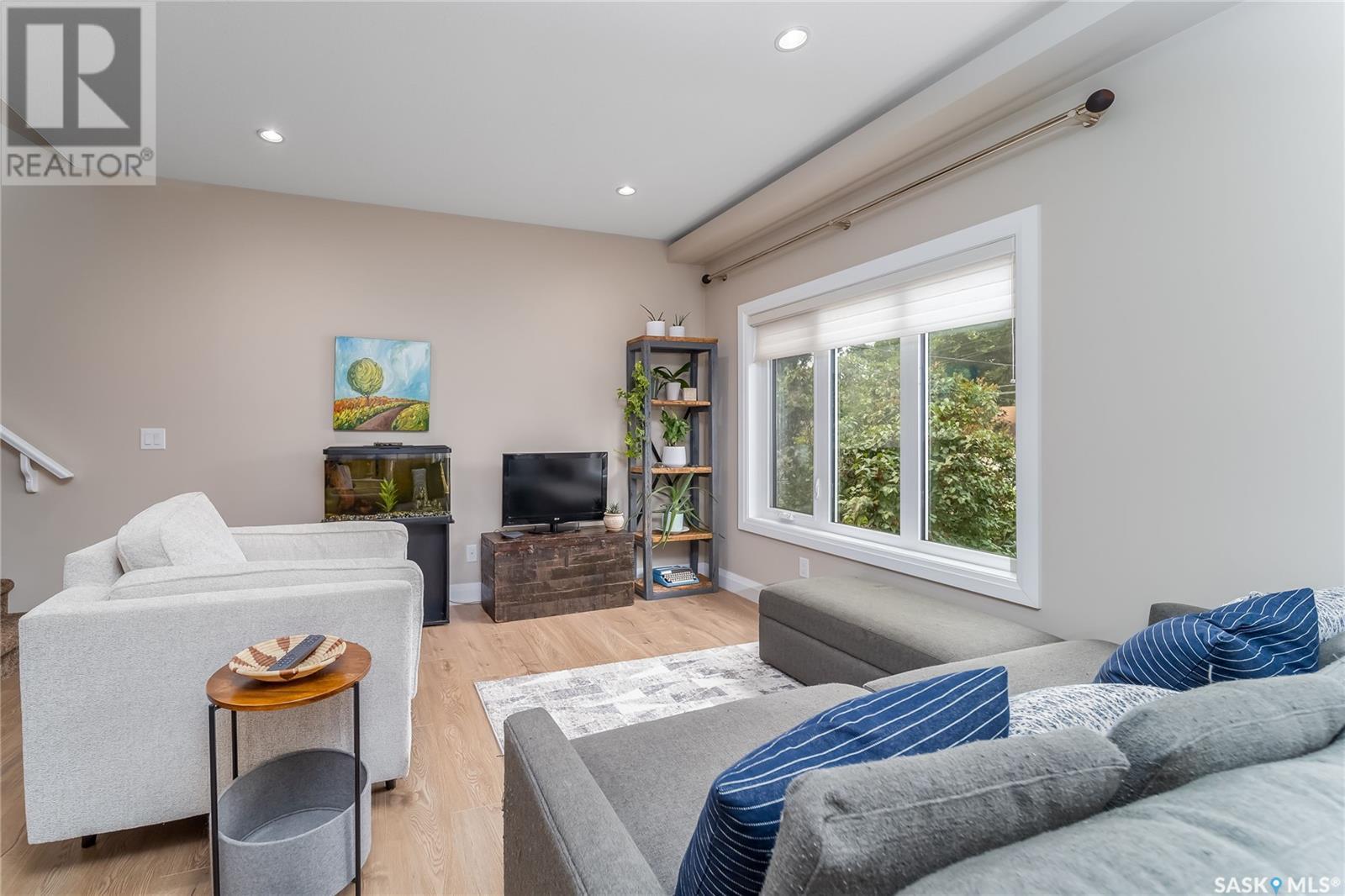2408 Dufferin Avenue Saskatoon, Saskatchewan S7J 1C4
$489,900
Welcome to 2408 Dufferin Ave! Built in 2013, this semi-detached home spans 1,513 sq. ft. over three levels. The second floor boasts an open concept kitchen, dining, and living area, all adorned with high-end finishes such as granite countertops, porcelain tile, and LVP flooring. The kitchen features custom Capella cabinets and a quartz island with breakfast bar seating. Conveniently located on the third floor, the laundry room is easily accessible, along with the primary bedroom which offers a spacious walk-in closet. The home includes an oversized single attached garage (17'x20'). Recent upgrades enhance the property, including a fully finished basement, a fenced backyard, a deck with a privacy wall, Hunter Douglas Blinds and a paving stone double driveway and back patio. Situated in the desirable Avalon neighbourhood, this is a must see newer home, that is move in ready, on a beautiful tree lined street in a mature neighbourhood that has great walkability to schools, shops, restaurants, and health services.—call your agent to view 2408 Dufferin Ave today! (id:51699)
Open House
This property has open houses!
1:00 pm
Ends at:3:00 pm
Property Details
| MLS® Number | SK988009 |
| Property Type | Single Family |
| Neigbourhood | Avalon |
| Features | Treed, Sump Pump |
| Structure | Deck, Patio(s) |
Building
| Bathroom Total | 4 |
| Bedrooms Total | 3 |
| Appliances | Washer, Refrigerator, Dishwasher, Dryer, Microwave, Window Coverings, Garage Door Opener Remote(s), Stove |
| Constructed Date | 2013 |
| Construction Style Attachment | Semi-detached |
| Construction Style Split Level | Split Level |
| Cooling Type | Central Air Conditioning |
| Heating Fuel | Natural Gas |
| Heating Type | Forced Air |
| Size Interior | 1513 Sqft |
Parking
| Attached Garage | |
| Interlocked | |
| Parking Space(s) | 3 |
Land
| Acreage | No |
| Fence Type | Fence |
| Landscape Features | Lawn |
| Size Frontage | 25 Ft |
| Size Irregular | 25x107 |
| Size Total Text | 25x107 |
Rooms
| Level | Type | Length | Width | Dimensions |
|---|---|---|---|---|
| Second Level | Dining Room | 8 ft | 10 ft ,10 in | 8 ft x 10 ft ,10 in |
| Second Level | Kitchen | 12 ft | 8 ft | 12 ft x 8 ft |
| Second Level | Living Room | 12 ft | 14 ft | 12 ft x 14 ft |
| Third Level | Primary Bedroom | 13 ft | 13 ft | 13 ft x 13 ft |
| Third Level | 4pc Bathroom | Measurements not available | ||
| Third Level | Laundry Room | Measurements not available | ||
| Fourth Level | Bedroom | 11 ft | 10 ft | 11 ft x 10 ft |
| Fourth Level | Bedroom | 11 ft | 10 ft | 11 ft x 10 ft |
| Fourth Level | 4pc Bathroom | Measurements not available | ||
| Basement | 4pc Bathroom | 12 ft | 20 ft | 12 ft x 20 ft |
| Main Level | Foyer | 5 ft | 13 ft | 5 ft x 13 ft |
| Main Level | 2pc Bathroom | Measurements not available |
https://www.realtor.ca/real-estate/27641479/2408-dufferin-avenue-saskatoon-avalon
Interested?
Contact us for more information

































