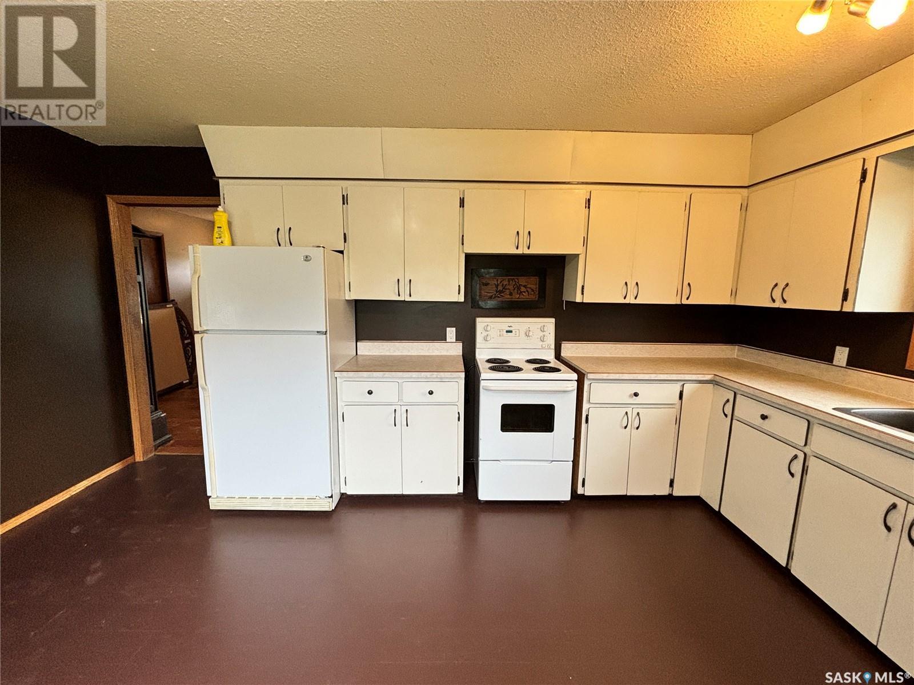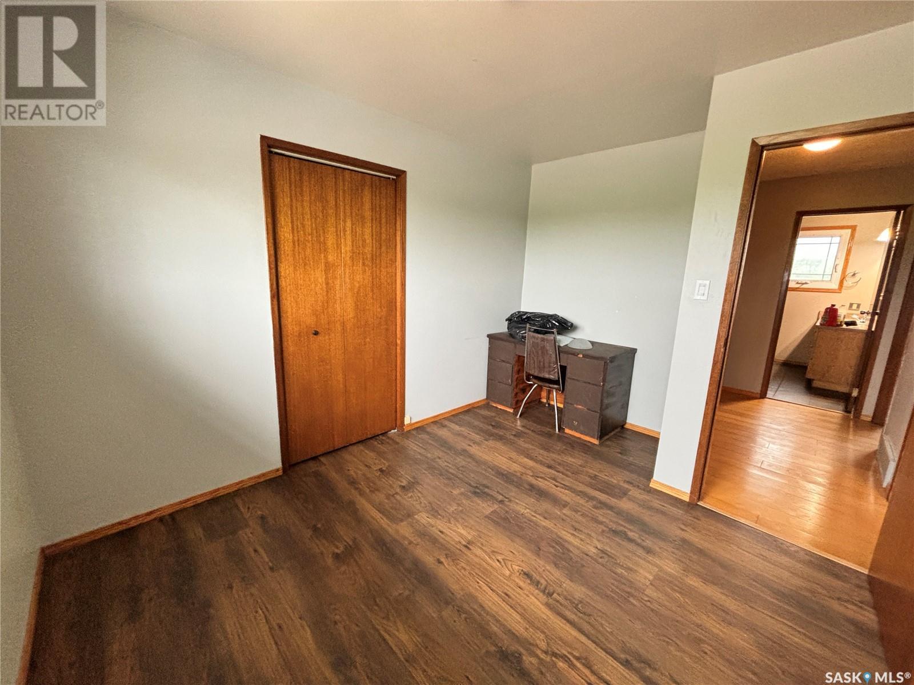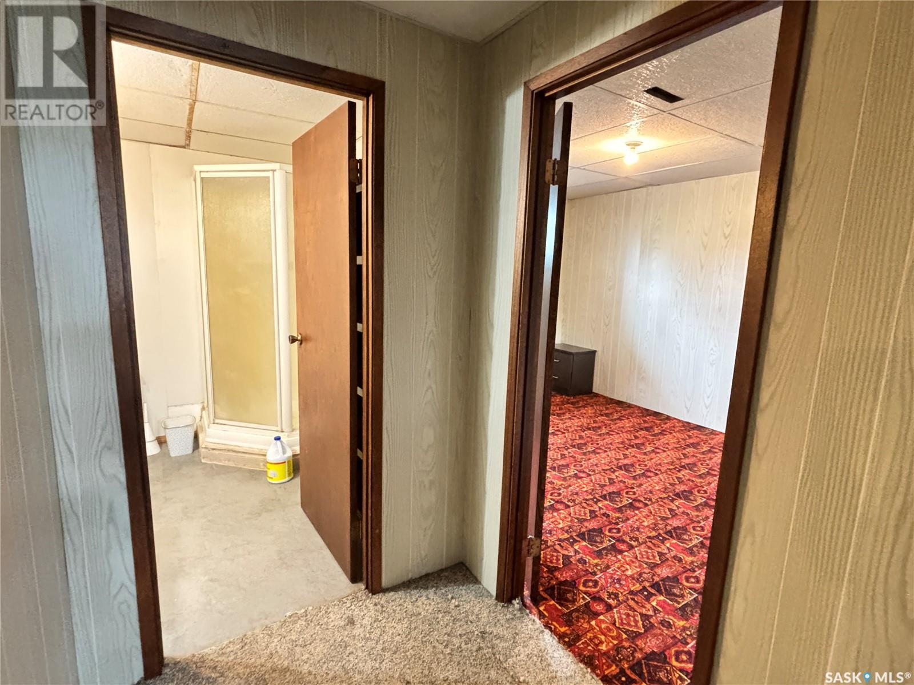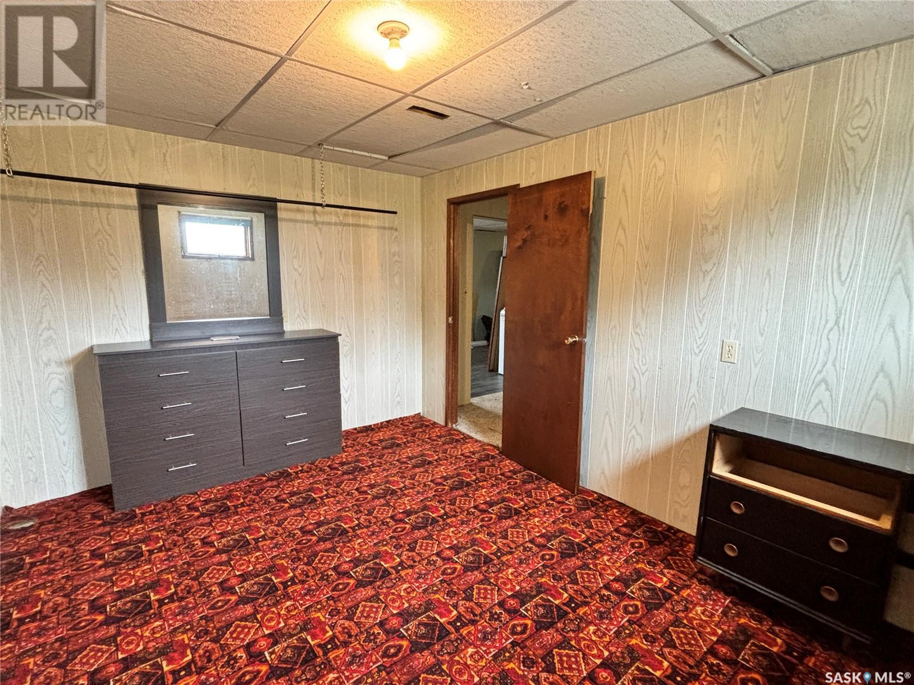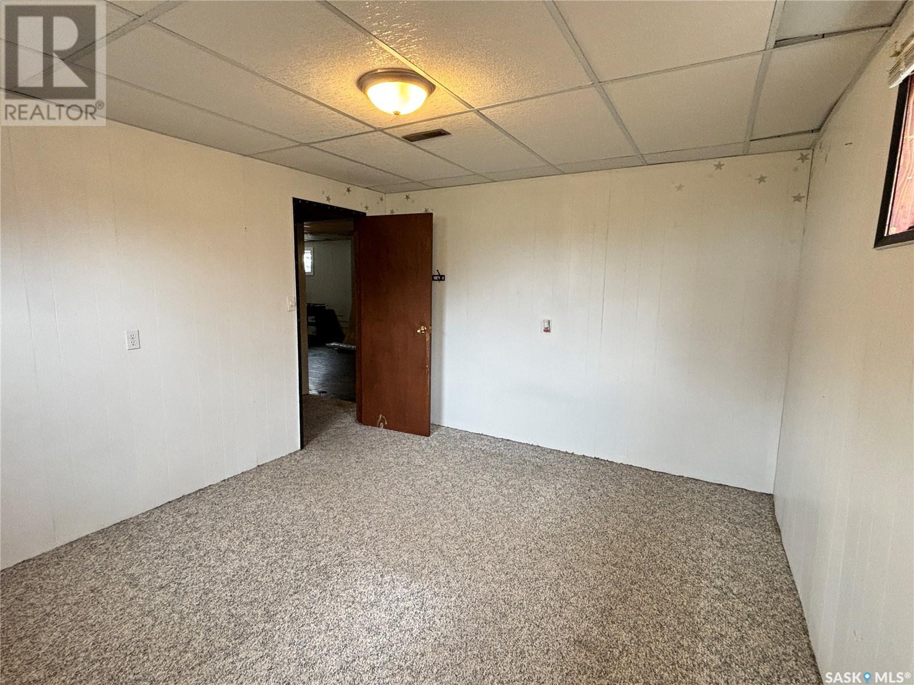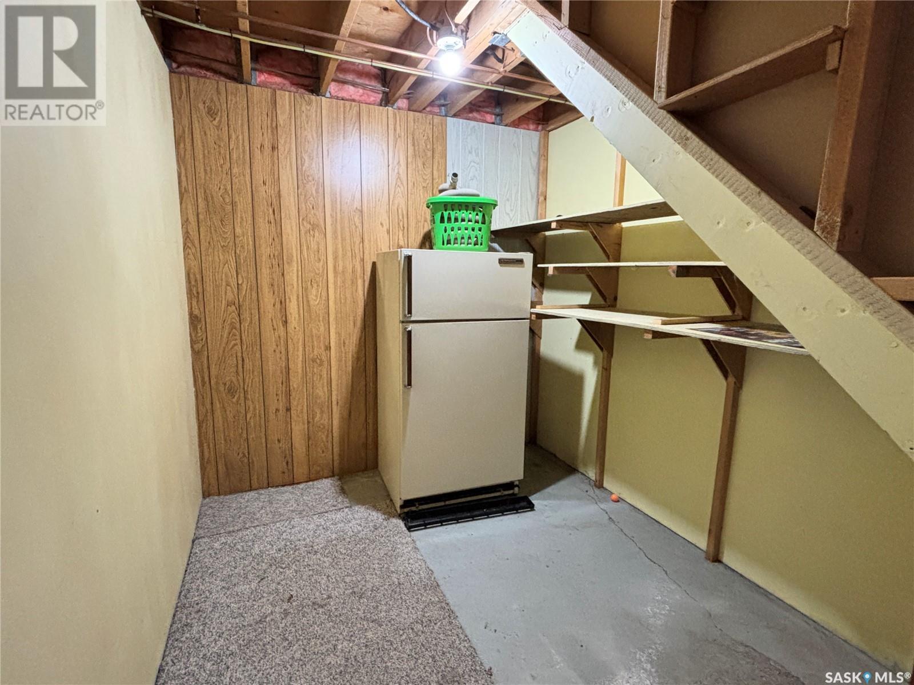5 Bedroom
2 Bathroom
1178 sqft
Bungalow
Forced Air
Lawn
$129,900
A lovely bungalow located in Drake, Saskatchewan! With 1,178 square feet , this home offers comfortable living space with great features. The single attached garage and views of the green space give it a serene, open feel. Inside, the spacious living room and open kitchen filled with natural light create a welcoming atmosphere. With three bedrooms on the main floor and a three-piece bath that includes a large jacuzzi tub, the home is well-suited for a family. The fully finished basement adds extra value with two additional bedrooms, another three-piece bath, and a large family room - perfect for entertaining or extra living space. The home also offers plenty of storage and a large backyard with ample grass space, making it ideal for outdoor activities. Plus, being move-in ready makes it convenient for anyone looking to settle in quickly. Call today to view! (id:51699)
Property Details
|
MLS® Number
|
SK988013 |
|
Property Type
|
Single Family |
|
Features
|
Treed, Rectangular, Double Width Or More Driveway |
Building
|
Bathroom Total
|
2 |
|
Bedrooms Total
|
5 |
|
Appliances
|
Washer, Refrigerator, Dryer, Window Coverings, Garage Door Opener Remote(s), Hood Fan, Storage Shed |
|
Architectural Style
|
Bungalow |
|
Basement Development
|
Finished |
|
Basement Type
|
Full (finished) |
|
Constructed Date
|
1976 |
|
Heating Fuel
|
Natural Gas |
|
Heating Type
|
Forced Air |
|
Stories Total
|
1 |
|
Size Interior
|
1178 Sqft |
|
Type
|
House |
Parking
|
Attached Garage
|
|
|
R V
|
|
|
Gravel
|
|
|
Heated Garage
|
|
|
Parking Space(s)
|
4 |
Land
|
Acreage
|
No |
|
Landscape Features
|
Lawn |
|
Size Frontage
|
112 Ft |
|
Size Irregular
|
112x113 |
|
Size Total Text
|
112x113 |
Rooms
| Level |
Type |
Length |
Width |
Dimensions |
|
Basement |
Family Room |
13 ft |
21 ft |
13 ft x 21 ft |
|
Basement |
Family Room |
12 ft |
20 ft |
12 ft x 20 ft |
|
Basement |
Bedroom |
10 ft |
10 ft |
10 ft x 10 ft |
|
Basement |
3pc Bathroom |
7 ft |
5 ft |
7 ft x 5 ft |
|
Basement |
Utility Room |
10 ft |
5 ft |
10 ft x 5 ft |
|
Basement |
Bedroom |
13 ft ,6 in |
11 ft |
13 ft ,6 in x 11 ft |
|
Basement |
Storage |
|
|
x x x |
|
Main Level |
Living Room |
19 ft ,10 in |
13 ft ,3 in |
19 ft ,10 in x 13 ft ,3 in |
|
Main Level |
Kitchen |
15 ft ,7 in |
11 ft ,8 in |
15 ft ,7 in x 11 ft ,8 in |
|
Main Level |
Bedroom |
9 ft ,3 in |
11 ft ,7 in |
9 ft ,3 in x 11 ft ,7 in |
|
Main Level |
Primary Bedroom |
12 ft ,10 in |
10 ft ,4 in |
12 ft ,10 in x 10 ft ,4 in |
|
Main Level |
Bedroom |
11 ft ,6 in |
10 ft ,4 in |
11 ft ,6 in x 10 ft ,4 in |
|
Main Level |
3pc Bathroom |
8 ft ,6 in |
7 ft ,11 in |
8 ft ,6 in x 7 ft ,11 in |
https://www.realtor.ca/real-estate/27641475/342-howard-street-drake









