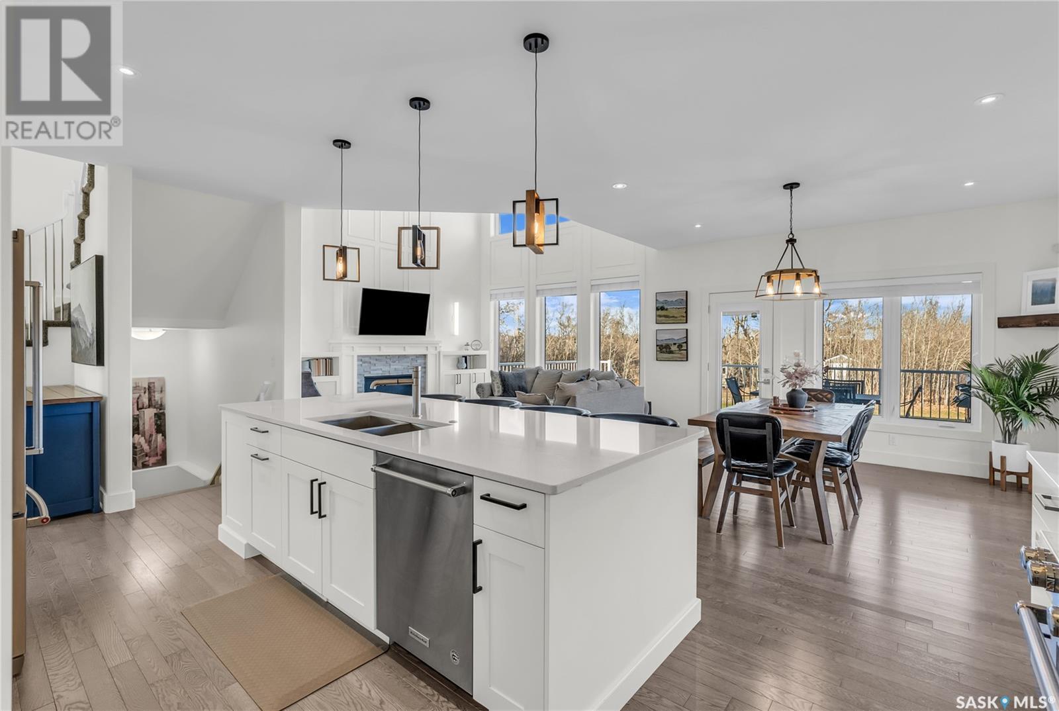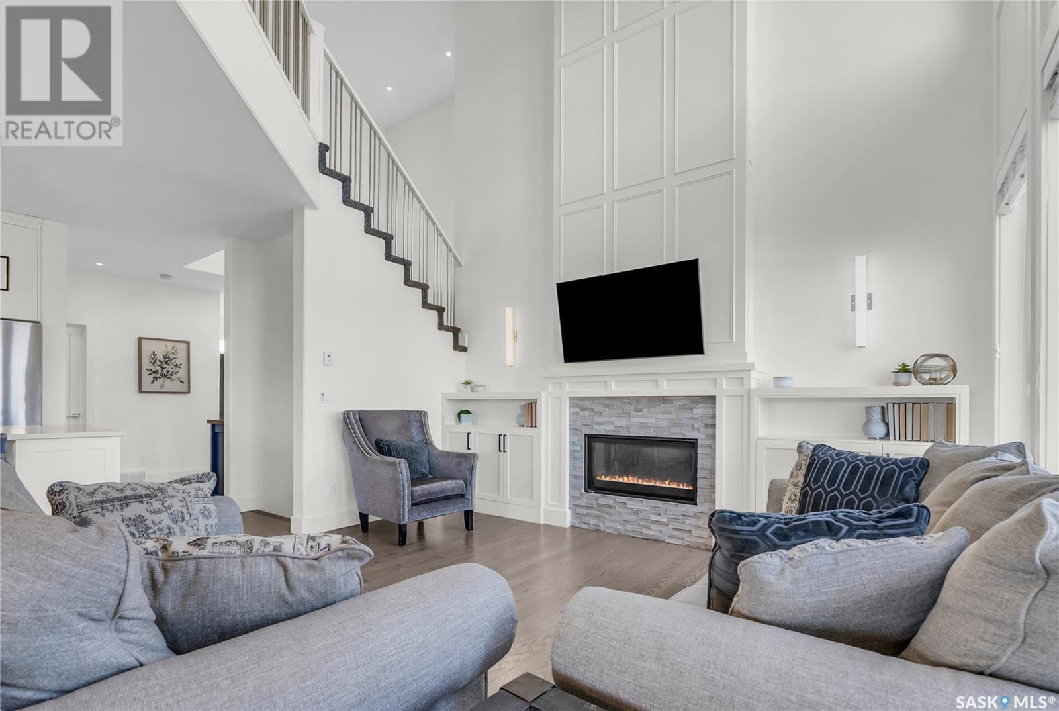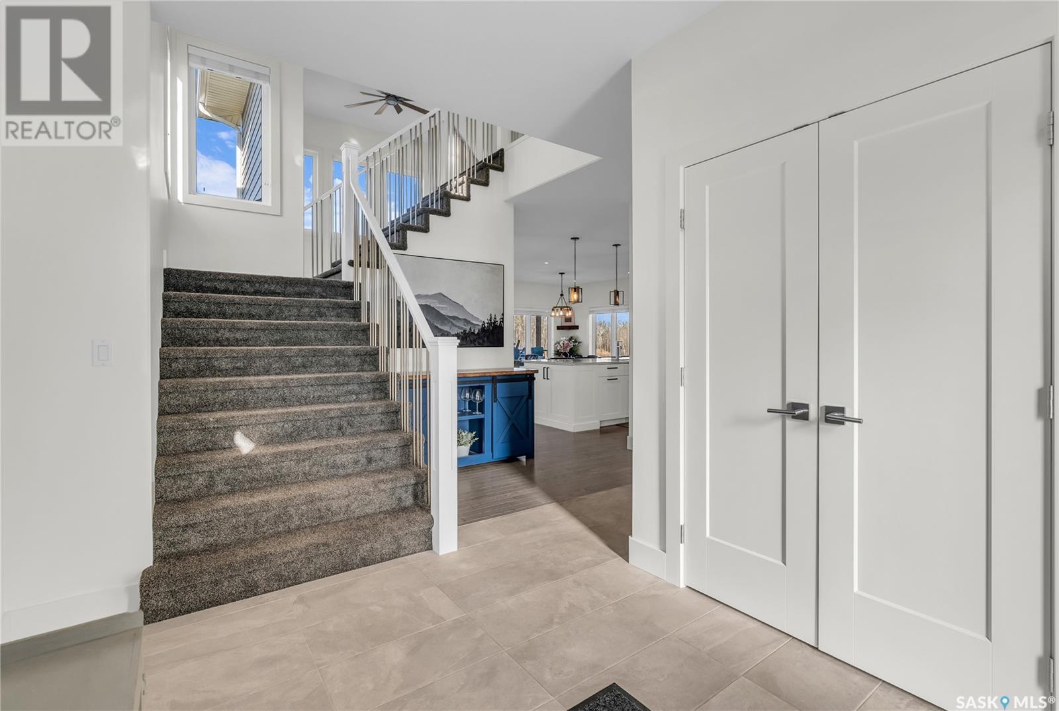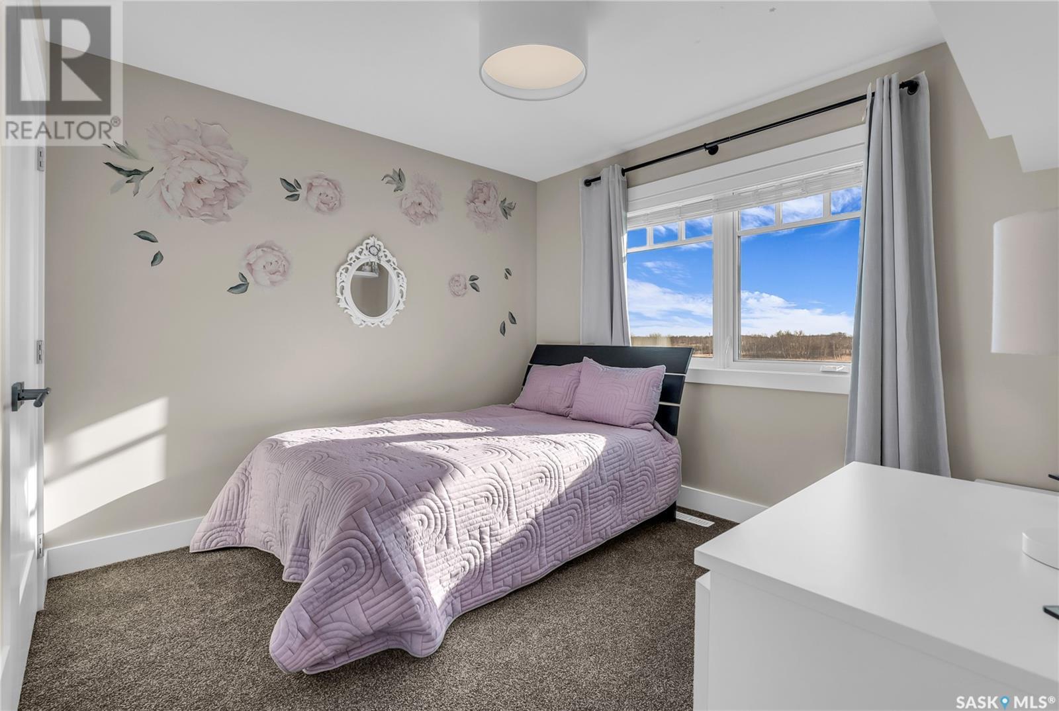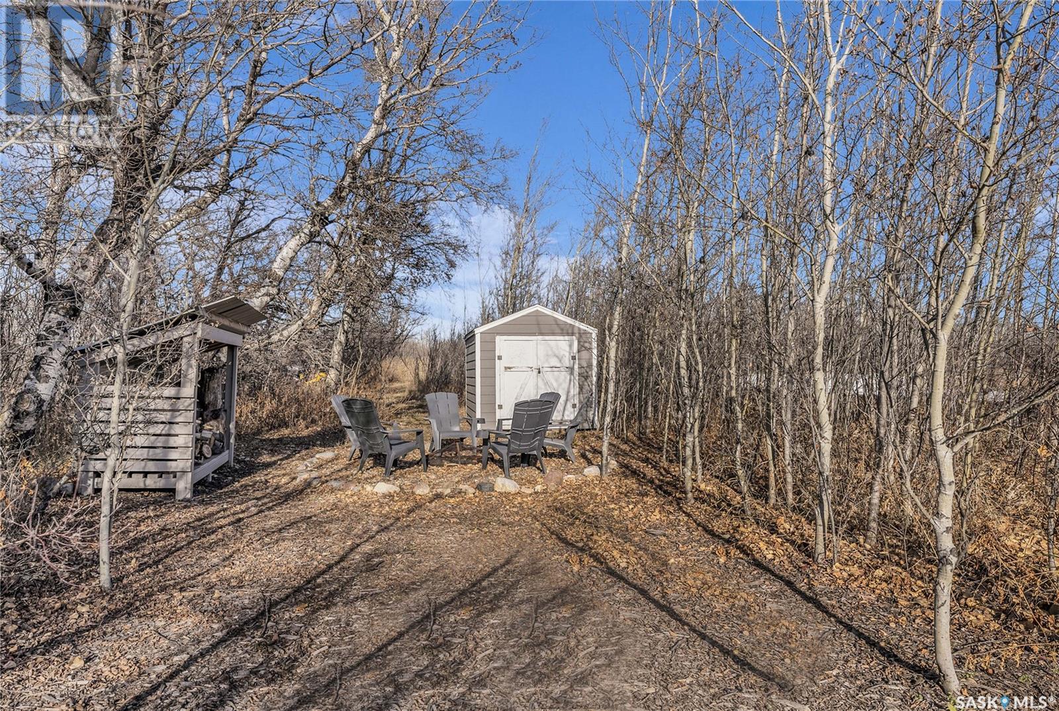3 Bedroom
3 Bathroom
2340 sqft
2 Level
Fireplace
Central Air Conditioning
Forced Air
Acreage
Lawn
$949,000
Welcome to 4 Tuscan Lane! This modern 2,340 sq ft, 2-storey home, built by Pure Development in 2016, offers the best of acreage living just 10 minutes from Saskatoon. Featuring 3 bedrooms and 3 bathrooms, this home has an inviting open-concept layout, a walk-in pantry, and a mudroom that connects to the spacious triple car garage. Upstairs, the primary suite boasts a 5-piece ensuite and walk-in closet, with two additional bedrooms, a full bath, and a laundry room. Set on a pristine 2.54-acre lot, the outdoor space is perfect for year-round enjoyment, with a back deck, firepit, backyard rink, and wood-burning sauna. With city water, high-speed fiber optic internet, central air, central vac, a 200-amp panel, hot tub hookup, and a ready to customize basement, this home has it all. Come see for yourself! (id:51699)
Property Details
|
MLS® Number
|
SK987988 |
|
Property Type
|
Single Family |
|
Community Features
|
School Bus |
|
Features
|
Acreage, Treed, Irregular Lot Size, Rolling, Sump Pump |
|
Structure
|
Deck |
Building
|
Bathroom Total
|
3 |
|
Bedrooms Total
|
3 |
|
Appliances
|
Washer, Refrigerator, Dishwasher, Dryer, Microwave, Garburator, Humidifier, Window Coverings, Garage Door Opener Remote(s), Hood Fan, Play Structure, Storage Shed, Stove |
|
Architectural Style
|
2 Level |
|
Basement Development
|
Unfinished |
|
Basement Type
|
Full (unfinished) |
|
Constructed Date
|
2016 |
|
Cooling Type
|
Central Air Conditioning |
|
Fireplace Fuel
|
Gas |
|
Fireplace Present
|
Yes |
|
Fireplace Type
|
Conventional |
|
Heating Fuel
|
Natural Gas |
|
Heating Type
|
Forced Air |
|
Stories Total
|
2 |
|
Size Interior
|
2340 Sqft |
|
Type
|
House |
Parking
|
Attached Garage
|
|
|
Heated Garage
|
|
|
Parking Space(s)
|
6 |
Land
|
Acreage
|
Yes |
|
Landscape Features
|
Lawn |
|
Size Irregular
|
2.54 |
|
Size Total
|
2.54 Ac |
|
Size Total Text
|
2.54 Ac |
Rooms
| Level |
Type |
Length |
Width |
Dimensions |
|
Second Level |
Primary Bedroom |
|
|
13' x 12' 11" |
|
Second Level |
5pc Ensuite Bath |
|
|
16' 4" x 5' 1" |
|
Second Level |
Laundry Room |
|
|
6' 2" x 8' 11" |
|
Second Level |
Bedroom |
|
|
10' 11" x 10' 3" |
|
Second Level |
Bedroom |
|
|
9' 11" x 10' 8" |
|
Second Level |
4pc Bathroom |
|
|
Measurements not available |
|
Basement |
Other |
|
|
Measurements not available |
|
Main Level |
Mud Room |
|
|
9' 1" x 6' 5" |
|
Main Level |
Kitchen |
|
|
10' 1" x 15' 4" |
|
Main Level |
Dining Room |
|
|
12' 11" x 11' 1" |
|
Main Level |
Living Room |
|
|
14' 5" x 14' 4" |
|
Main Level |
2pc Bathroom |
|
|
Measurements not available |
https://www.realtor.ca/real-estate/27641049/4-tuscan-lane-corman-park-rm-no-344







