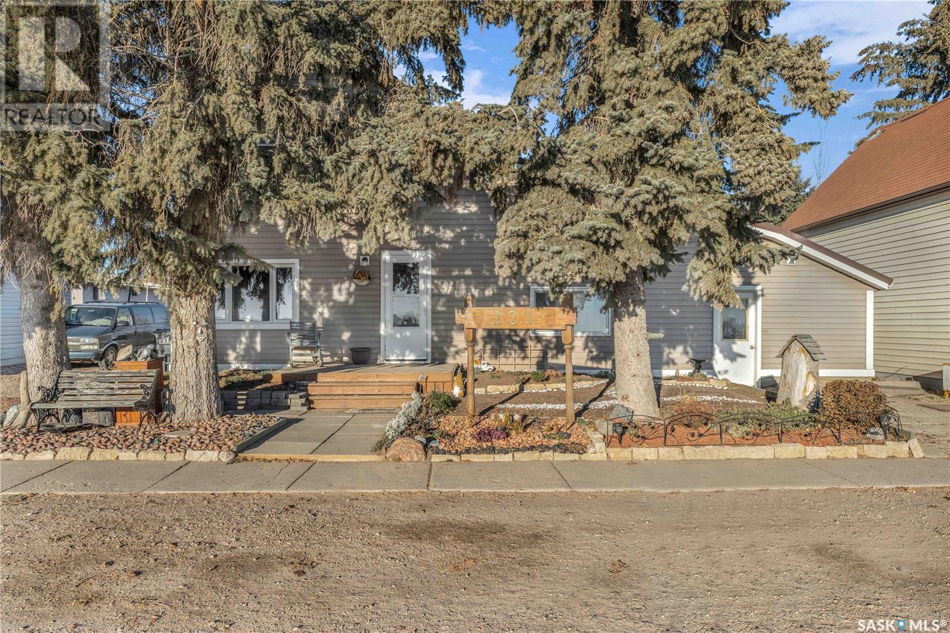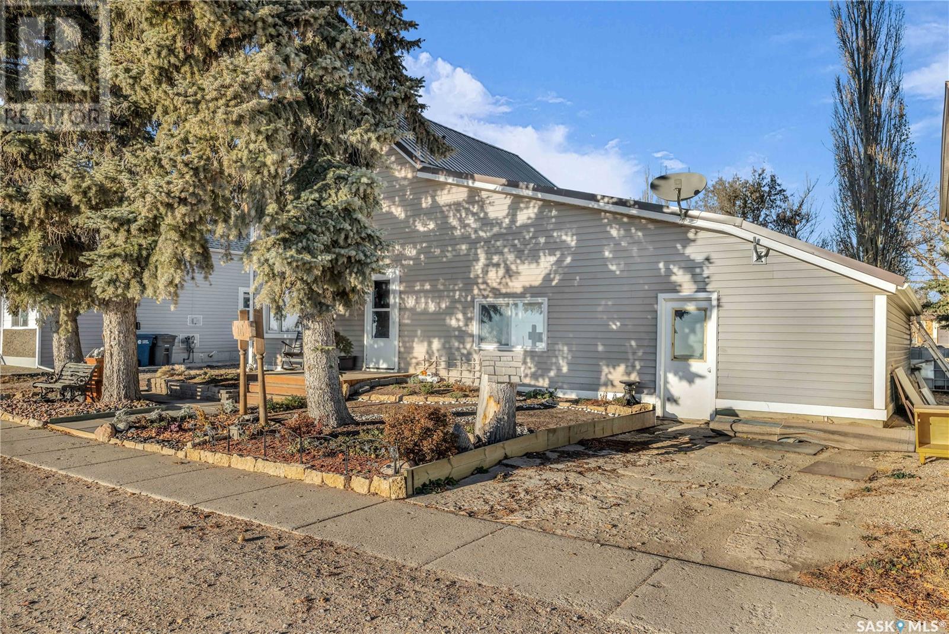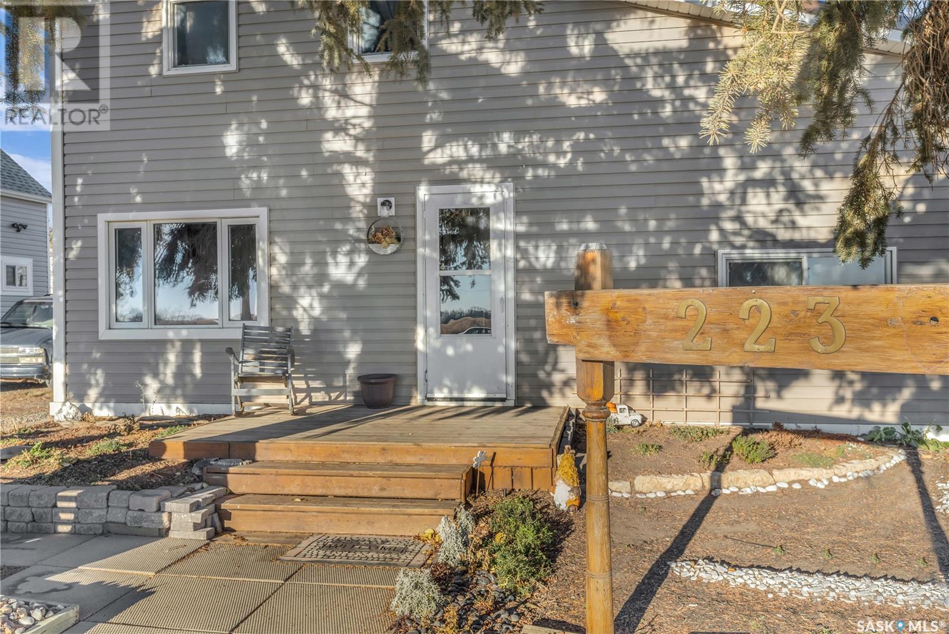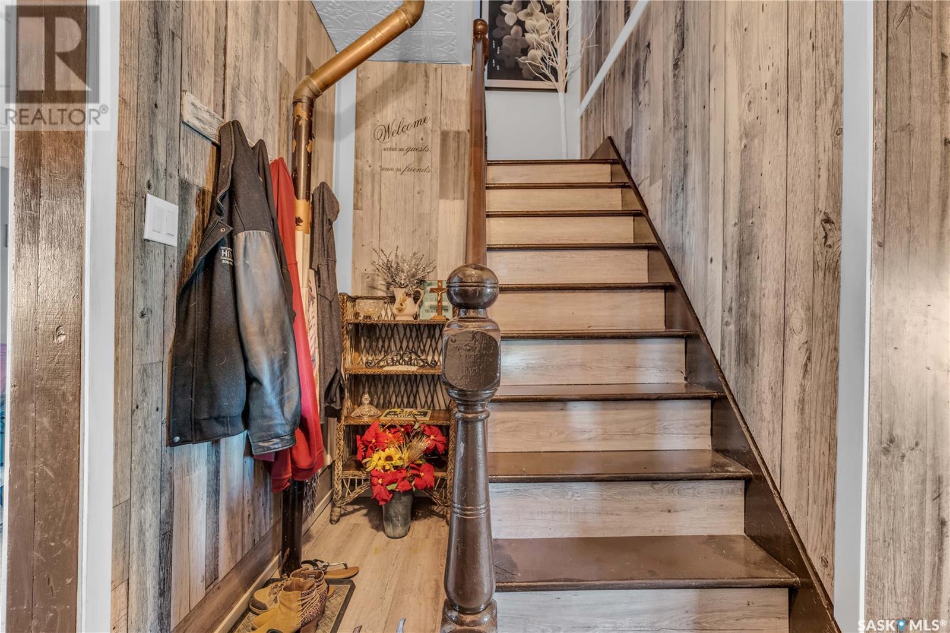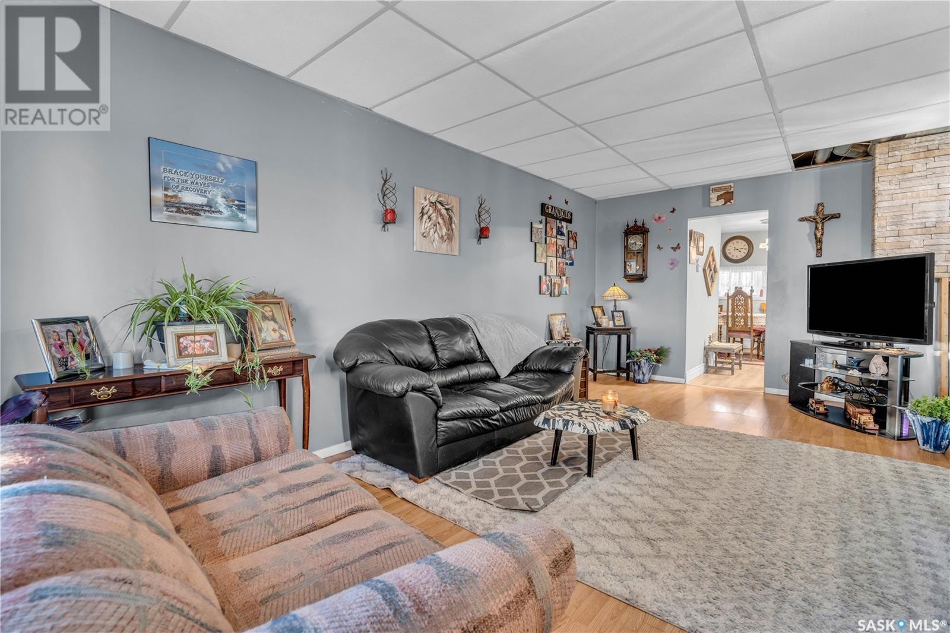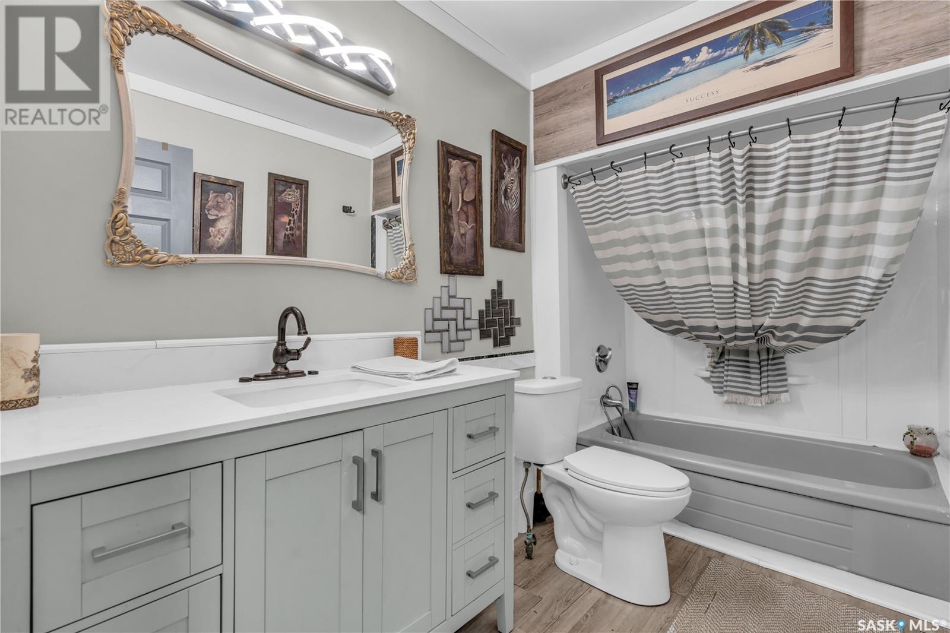4 Bedroom
1 Bathroom
1453 sqft
Forced Air
Lawn, Garden Area
$194,000
With 4 bedrooms – 3 up and 1 on the main floor, this is a great home with a beautiful yard, and a tonne of potential. The main floor features an eat-in kitchen, spacious living room, primary bedroom, and updated 4 pc bath. The original attached garage was converted into living space and a workshop. One could easily add in an overhead door again if indoor parking is what you are after to restore the garage. Or leave it as it is, and create the woodworking/craft space of you dreams. Upstairs are 3 bedrooms featuring the original hardwood of this 1910 build. Access the backyard from the kitchen and step out on to the yard’s deck. This double lot features a garden shed for additional storage, large garden space, firepit, and mature trees. The sellers will be leaving the garden arbour. With lane access, one would have room to add a large double detached garage if one so desired as well. Only 45 km from Regina, Vibank is very conveniently located on Highway # 48 with easy access to White City, Regina, and the Highway #1 East corridor. Vibank is a great little community with a K-12 School, licensed daycare, rink, credit union, post office, library, grocery store, meat market, lounge, gas station, hair salon and much more! It is also home to the famous “Grotto” Mexican restaurant. Contact your REALTOR ® today for more information and to schedule a showing. (id:51699)
Property Details
|
MLS® Number
|
SK987985 |
|
Property Type
|
Single Family |
|
Features
|
Treed, Rectangular, Sump Pump |
|
Structure
|
Deck |
Building
|
Bathroom Total
|
1 |
|
Bedrooms Total
|
4 |
|
Appliances
|
Washer, Refrigerator, Satellite Dish, Dryer, Microwave, Window Coverings, Storage Shed, Stove |
|
Basement Development
|
Unfinished |
|
Basement Type
|
Partial (unfinished) |
|
Constructed Date
|
1910 |
|
Heating Fuel
|
Natural Gas |
|
Heating Type
|
Forced Air |
|
Stories Total
|
2 |
|
Size Interior
|
1453 Sqft |
|
Type
|
House |
Parking
|
None
|
|
|
Gravel
|
|
|
Parking Space(s)
|
1 |
Land
|
Acreage
|
No |
|
Landscape Features
|
Lawn, Garden Area |
|
Size Frontage
|
50 Ft |
|
Size Irregular
|
6250.00 |
|
Size Total
|
6250 Sqft |
|
Size Total Text
|
6250 Sqft |
Rooms
| Level |
Type |
Length |
Width |
Dimensions |
|
Second Level |
Bedroom |
12 ft ,2 in |
8 ft |
12 ft ,2 in x 8 ft |
|
Second Level |
Bedroom |
11 ft ,9 in |
9 ft ,2 in |
11 ft ,9 in x 9 ft ,2 in |
|
Second Level |
Bedroom |
14 ft |
9 ft ,8 in |
14 ft x 9 ft ,8 in |
|
Main Level |
Foyer |
4 ft |
5 ft ,3 in |
4 ft x 5 ft ,3 in |
|
Main Level |
Living Room |
20 ft |
11 ft |
20 ft x 11 ft |
|
Main Level |
Kitchen/dining Room |
15 ft ,3 in |
14 ft ,8 in |
15 ft ,3 in x 14 ft ,8 in |
|
Main Level |
4pc Bathroom |
9 ft ,8 in |
5 ft ,7 in |
9 ft ,8 in x 5 ft ,7 in |
|
Main Level |
Primary Bedroom |
19 ft |
13 ft ,5 in |
19 ft x 13 ft ,5 in |
https://www.realtor.ca/real-estate/27640597/223-railway-avenue-vibank

