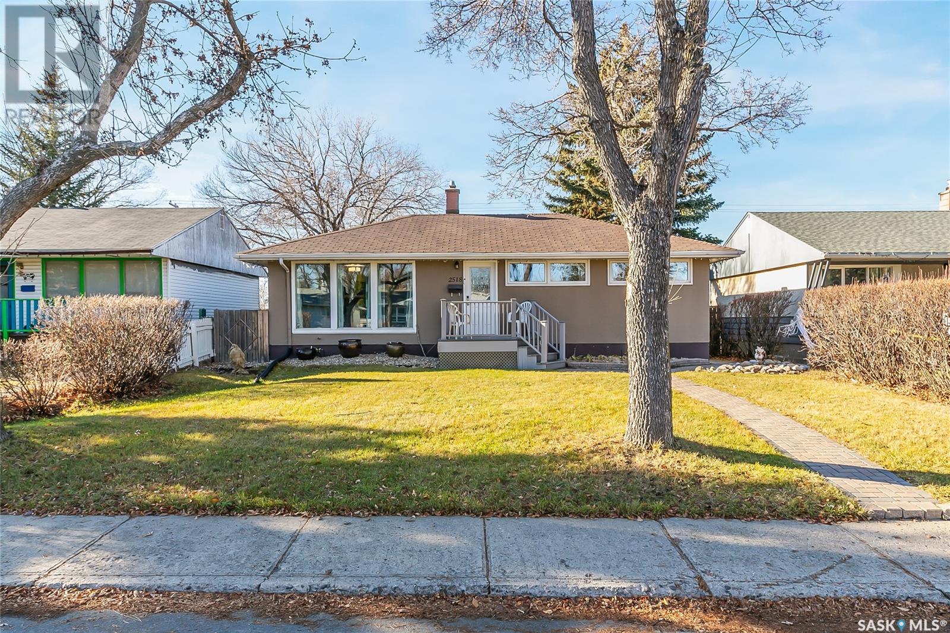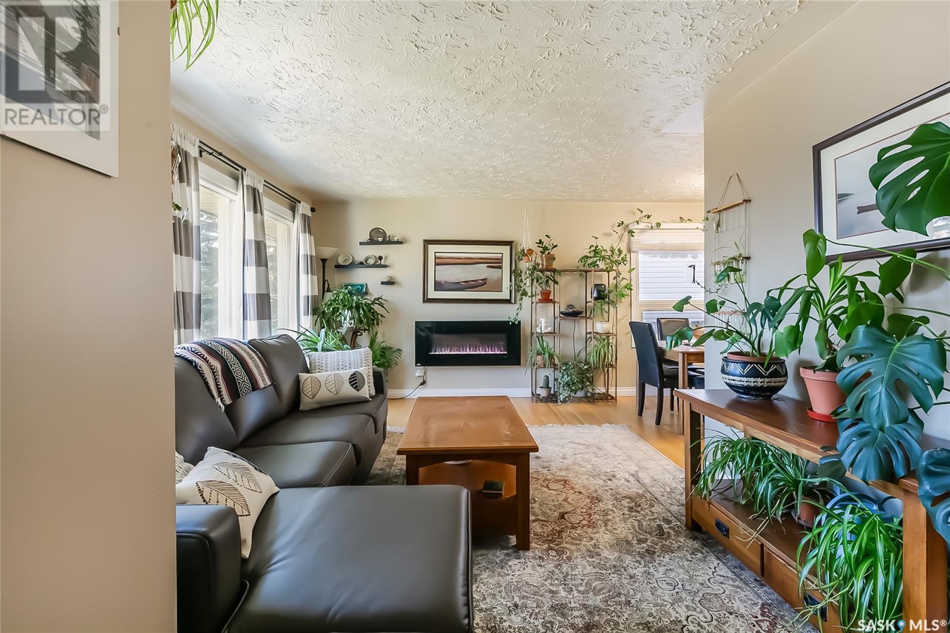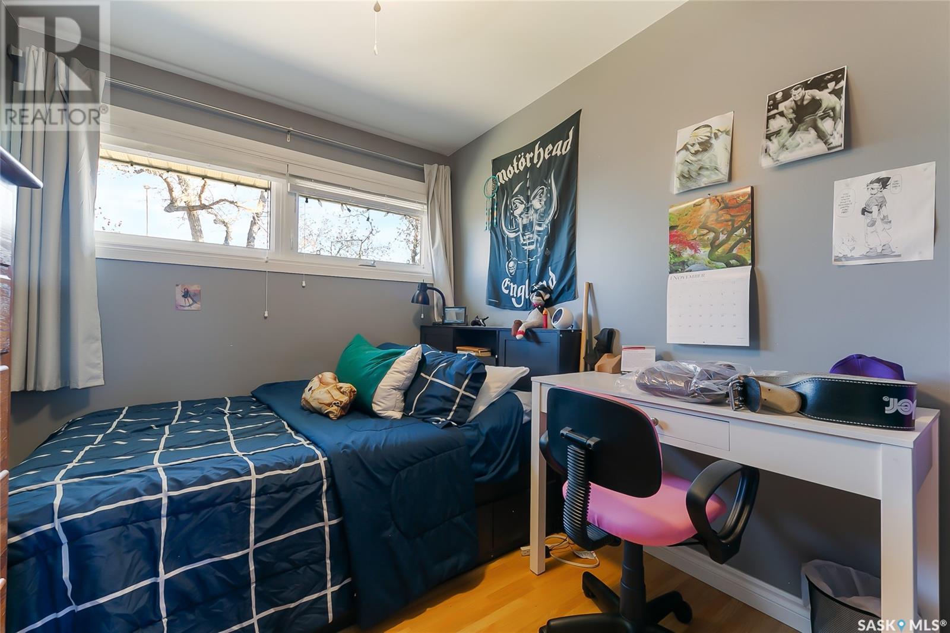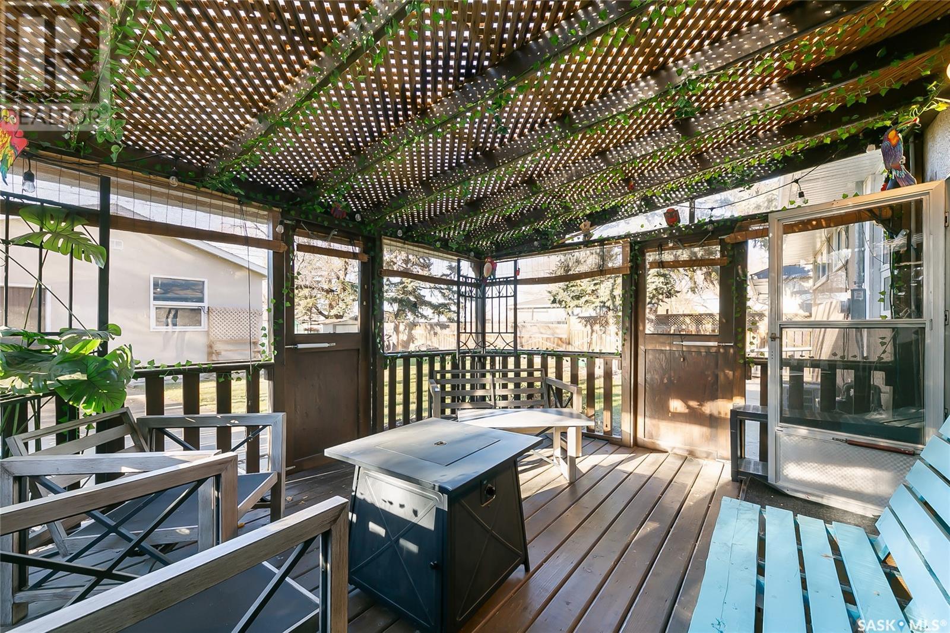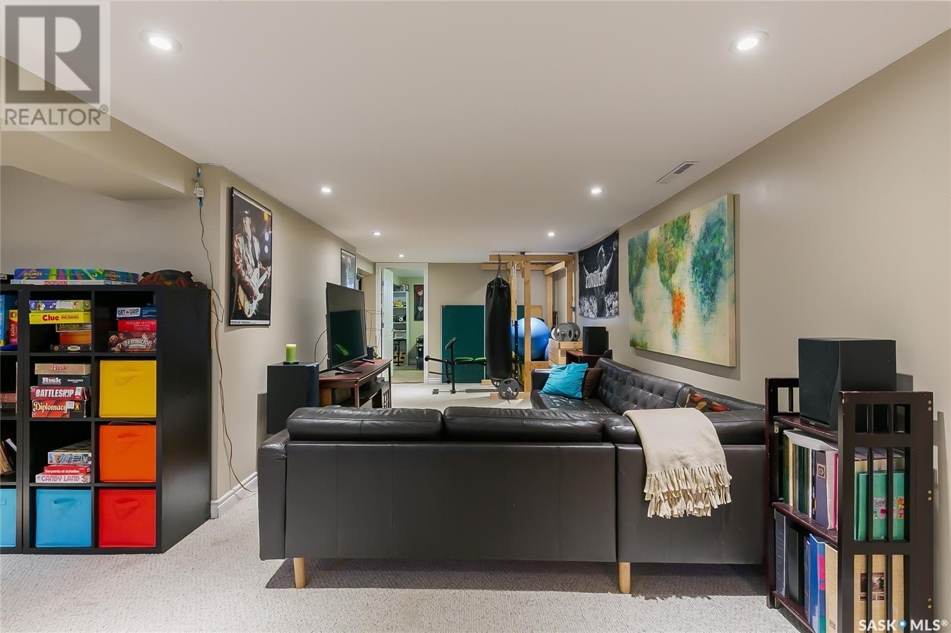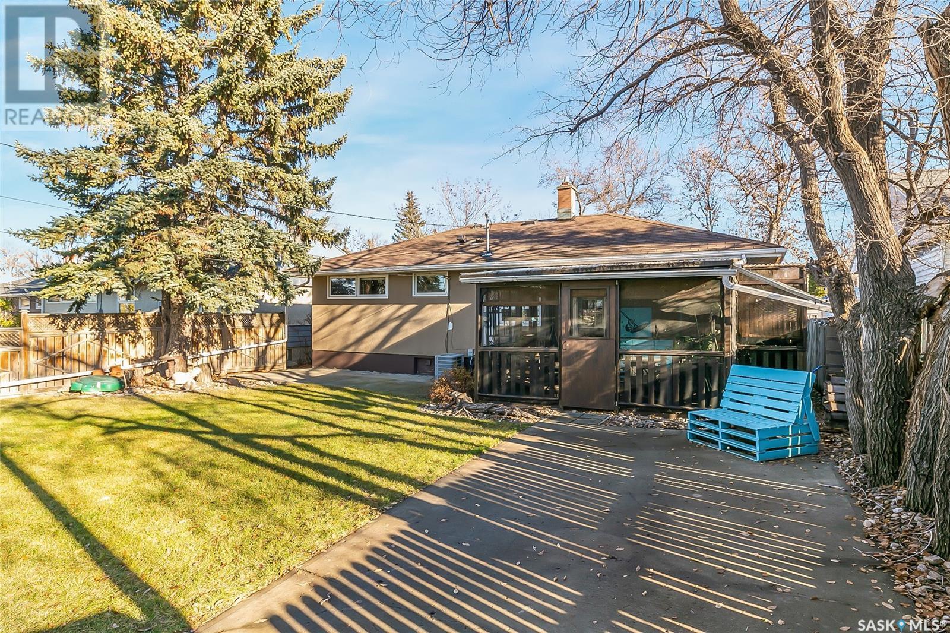4 Bedroom
2 Bathroom
960 sqft
Bungalow
Central Air Conditioning
Forced Air
Lawn
$369,500
Welcome to this inviting 1950s bungalow in the sought-after River Heights neighborhood. Just steps from the Devonian bike path and close to local amenities and the Lewvan Expressway, this home is ideally located. Outside, you'll find a screened-in porch perfect for relaxing and a double-car garage. Inside, natural light fills the spacious living room, featuring original hardwood floors that continue into the dining room, hallway, and bedrooms, creating a warm, cohesive feel. The updated kitchen offers ample cabinetry, granite countertops, a Travertine backsplash, stainless steel appliances, and ceramic tile flooring. The main floor includes a refreshed bathroom with a soaker tub, a master bedroom, and two additional bedrooms. Downstairs, a large L-shaped rec space with new pot lighting, a bright guest bedroom with a deep closet, a renovated 3-piece bathroom, and a laundry/mechanical room provide additional comfort. Upgrades include basement ceiling insulation, updated wiring, furnace, and 100-amp electrical service. The exterior has updated stucco, soffits, fascia, PVC windows, and an upgraded sewer line. Modern conveniences include central air, a Nest thermostat, a Wi-Fi-enabled garage door, and keyless entry on all doors. This move-in-ready home is perfect for its next owners. Don’t miss out! Call today to book a private viewing! *Camera's on property. (id:51699)
Property Details
|
MLS® Number
|
SK987947 |
|
Property Type
|
Single Family |
|
Neigbourhood
|
River Heights RG |
|
Features
|
Treed, Lane, Rectangular |
|
Structure
|
Patio(s) |
Building
|
Bathroom Total
|
2 |
|
Bedrooms Total
|
4 |
|
Appliances
|
Washer, Refrigerator, Dishwasher, Dryer, Microwave, Window Coverings, Garage Door Opener Remote(s), Storage Shed, Stove |
|
Architectural Style
|
Bungalow |
|
Basement Development
|
Finished |
|
Basement Type
|
Full (finished) |
|
Constructed Date
|
1955 |
|
Cooling Type
|
Central Air Conditioning |
|
Heating Fuel
|
Natural Gas |
|
Heating Type
|
Forced Air |
|
Stories Total
|
1 |
|
Size Interior
|
960 Sqft |
|
Type
|
House |
Parking
|
Detached Garage
|
|
|
Parking Space(s)
|
2 |
Land
|
Acreage
|
No |
|
Fence Type
|
Partially Fenced |
|
Landscape Features
|
Lawn |
|
Size Irregular
|
6238.00 |
|
Size Total
|
6238 Sqft |
|
Size Total Text
|
6238 Sqft |
Rooms
| Level |
Type |
Length |
Width |
Dimensions |
|
Basement |
Other |
|
|
18' x 11'9 |
|
Basement |
Family Room |
|
|
15'2 x 10' |
|
Basement |
Bedroom |
|
|
18'3 x 9'4 |
|
Basement |
3pc Bathroom |
|
|
5'4 x 7' |
|
Basement |
Laundry Room |
|
|
10' x 10'3 |
|
Main Level |
Foyer |
|
|
5'6 x 11'1 |
|
Main Level |
Living Room |
|
|
11'6 x 14'8 |
|
Main Level |
Dining Room |
|
|
8'1 x 8' |
|
Main Level |
Kitchen |
|
|
8'1 x 9'10 |
|
Main Level |
Bedroom |
|
|
9'1 x 8' |
|
Main Level |
Bedroom |
|
|
11'3 x 8' |
|
Main Level |
Primary Bedroom |
|
|
10' x 11'6 |
|
Main Level |
4pc Bathroom |
|
|
4'11 x 8' |
https://www.realtor.ca/real-estate/27640463/2518-edward-street-regina-river-heights-rg

