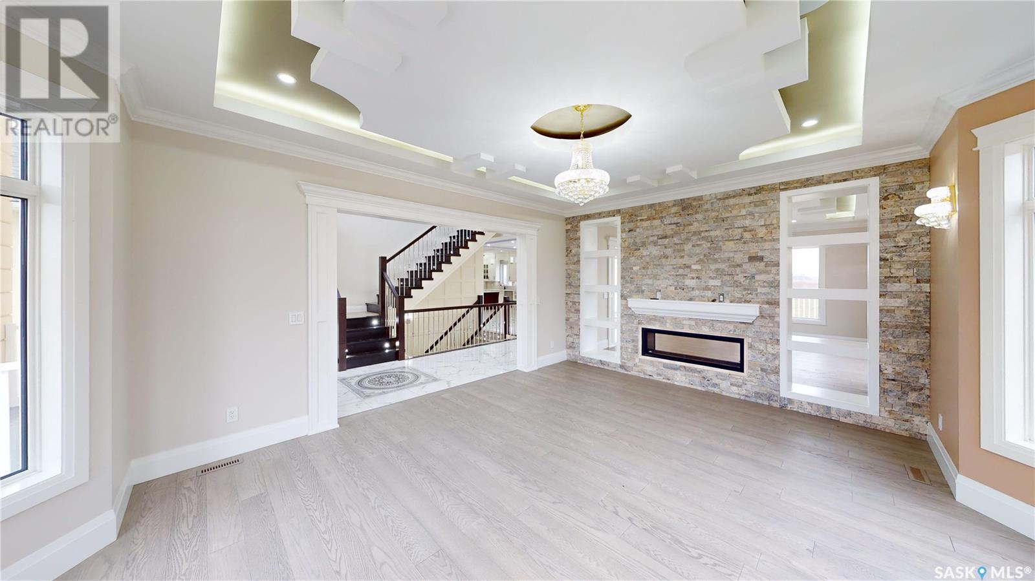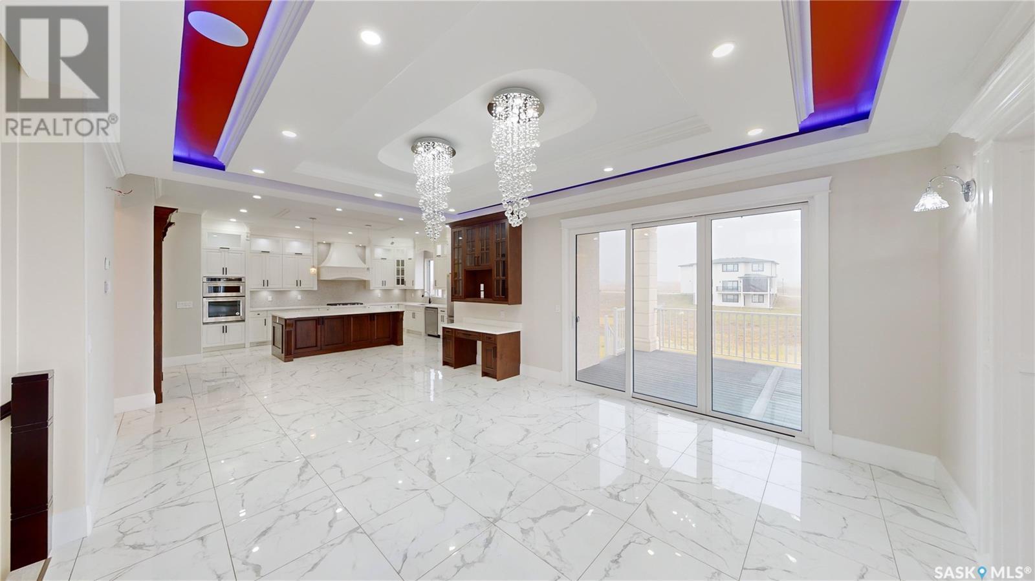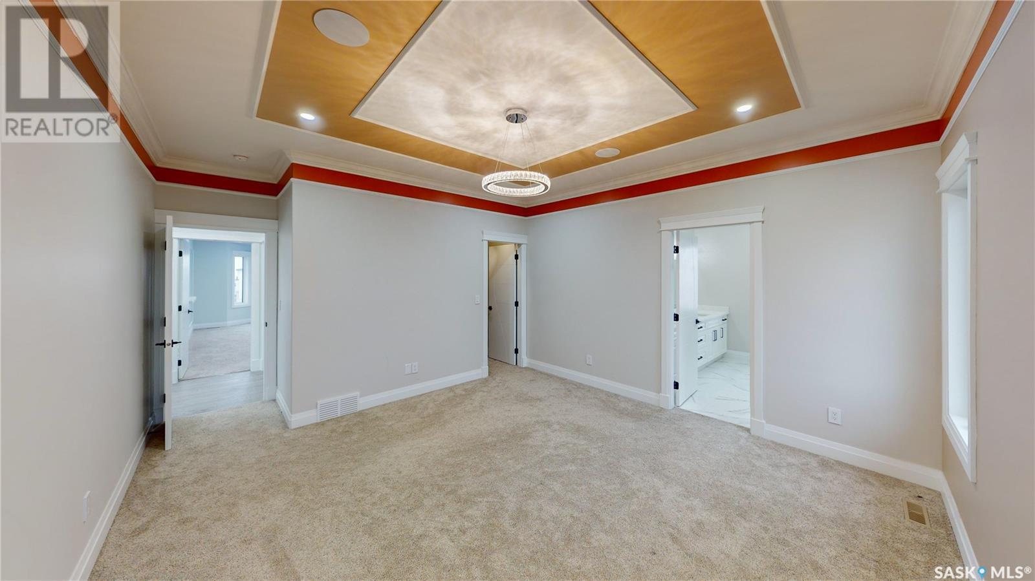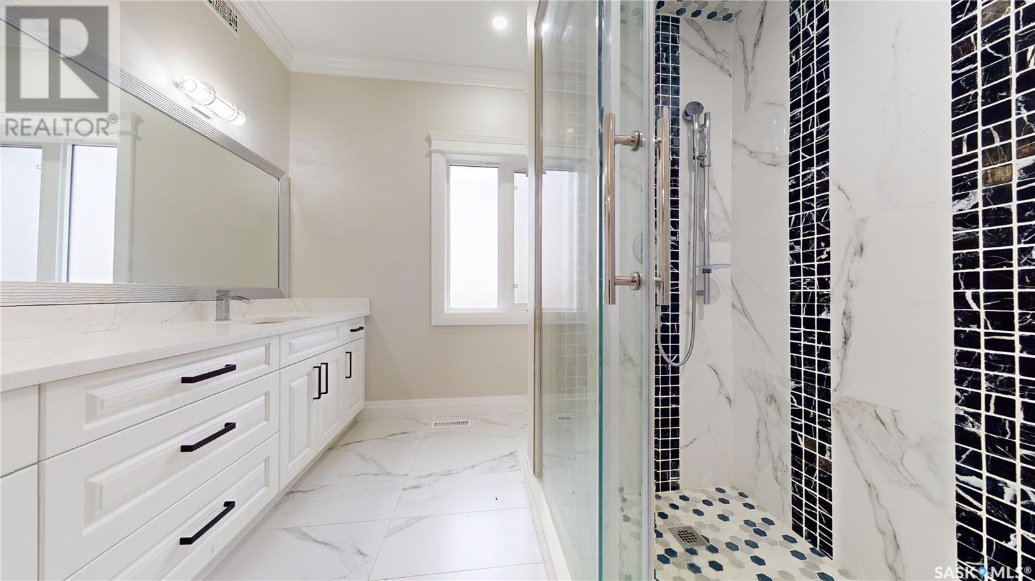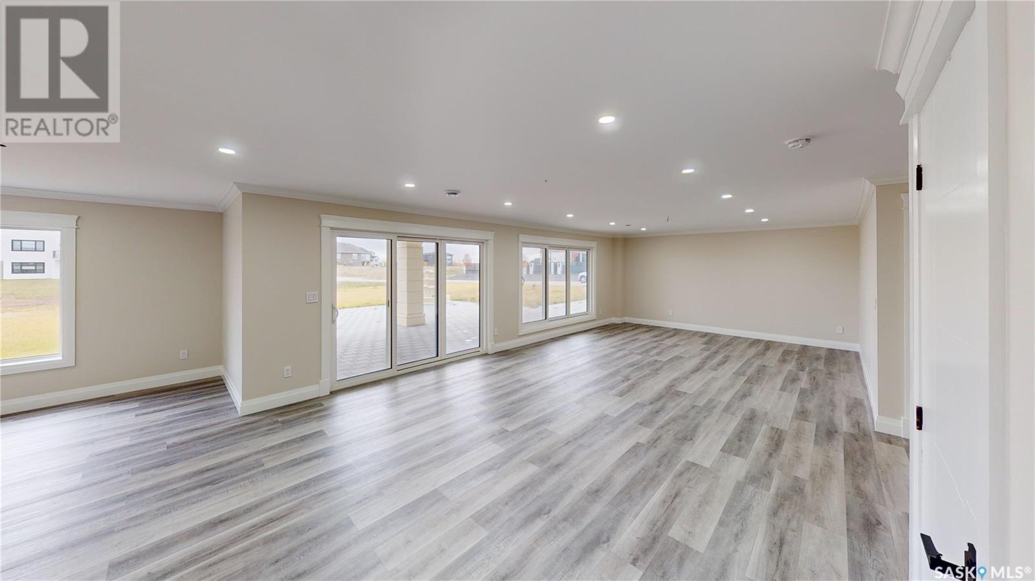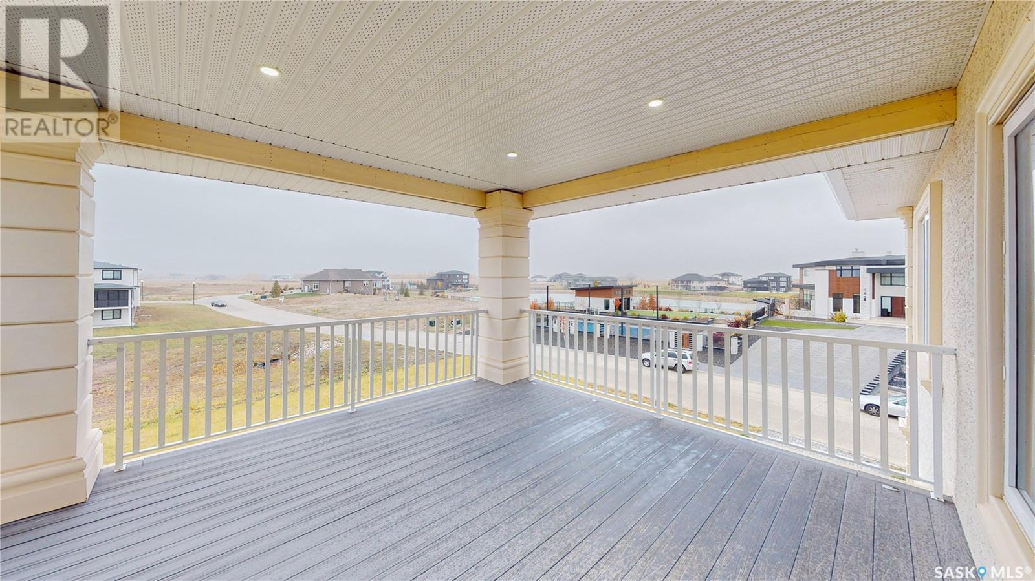6 Bedroom
6 Bathroom
3868 sqft
2 Level
Fireplace
Central Air Conditioning
Forced Air
Lawn
$1,100,000
Welcome to 381 Spruce Creek Crescent, a stunning custom-built two-story residence spanning 3,868 square feet. This exceptional home is situated on a spacious corner lot, offering breathtaking views of the prairies. As you approach the house, you’ll be greeted by a grand entrance with eight-foot double doors leading into a majestic foyer featuring soaring ceilings and an abundance of natural light from large windows throughout. The main floor boasts an open-concept layout with 10-foot ceilings, showcasing a beautiful kitchen equipped with floor-to-ceiling cabinets, an impressive island, granite countertops, under-cabinet lighting, and stainless steel appliances, including a separate spice kitchen and butler’s pantry. The spacious living and dining areas are perfect for entertaining, with a double-sided gas fireplace providing warmth and ambiance. A covered deck accessible from the dining area offers a perfect spot for alfresco dining. The main floor also includes a generous mudroom with a bench and coat closet, a bedroom, and a modern 3-piece bathroom with a custom ceramic shower. Ascend the wide staircase to the second floor, where you’ll find a large bonus room that leads to a covered balcony overlooking the backyard. The primary suite features a cozy electric fireplace, a luxurious 5-piece ensuite with a corner jacuzzi tub, and a spacious walk-in closet. Two additional well-sized bedrooms each have walk-in closets, and there is a 4-piece main bathroom to accommodate family and guests. The fully finished walkout basement is an entertainer’s dream, complete with a large rec room, an electric fireplace, and a wet bar. There’s also an additional bedroom with an ensuite and ample storage space. This property is designed with convenience in mind, featuring a triple attached garage that is insulated and heated, offering plenty of room for vehicles and hobbies. The garage also has extra depth, providing additional storage space. The yard is landscaped, with ample parking. (id:51699)
Property Details
|
MLS® Number
|
SK987916 |
|
Property Type
|
Single Family |
|
Features
|
Corner Site, Rectangular, Balcony, Sump Pump |
|
Structure
|
Deck, Patio(s) |
Building
|
Bathroom Total
|
6 |
|
Bedrooms Total
|
6 |
|
Appliances
|
Washer, Refrigerator, Dishwasher, Dryer, Microwave, Oven - Built-in, Garage Door Opener Remote(s), Central Vacuum - Roughed In, Stove |
|
Architectural Style
|
2 Level |
|
Basement Development
|
Finished |
|
Basement Features
|
Walk Out |
|
Basement Type
|
Full (finished) |
|
Constructed Date
|
2019 |
|
Cooling Type
|
Central Air Conditioning |
|
Fireplace Fuel
|
Electric,gas |
|
Fireplace Present
|
Yes |
|
Fireplace Type
|
Conventional,conventional |
|
Heating Fuel
|
Natural Gas |
|
Heating Type
|
Forced Air |
|
Stories Total
|
2 |
|
Size Interior
|
3868 Sqft |
|
Type
|
House |
Parking
|
Attached Garage
|
|
|
Interlocked
|
|
|
Heated Garage
|
|
|
Parking Space(s)
|
7 |
Land
|
Acreage
|
No |
|
Landscape Features
|
Lawn |
|
Size Irregular
|
24829.00 |
|
Size Total
|
24829 Sqft |
|
Size Total Text
|
24829 Sqft |
Rooms
| Level |
Type |
Length |
Width |
Dimensions |
|
Second Level |
Primary Bedroom |
|
|
19'8" x 14' |
|
Second Level |
Bedroom |
|
|
12'6" x 14' |
|
Second Level |
Bedroom |
|
|
11'6" x 14' |
|
Second Level |
Bonus Room |
|
|
11'10" x 13' |
|
Second Level |
Bedroom |
|
|
14' x 14' |
|
Second Level |
5pc Ensuite Bath |
|
|
Measurements not available |
|
Second Level |
4pc Ensuite Bath |
|
|
Measurements not available |
|
Second Level |
4pc Bathroom |
|
|
Measurements not available |
|
Basement |
Other |
|
|
21' x 23'2" |
|
Basement |
Bedroom |
|
|
14'6" x 12'4" |
|
Basement |
3pc Ensuite Bath |
|
|
Measurements not available |
|
Basement |
Games Room |
|
|
15' x 27'2" |
|
Basement |
3pc Bathroom |
|
|
Measurements not available |
|
Main Level |
Mud Room |
|
|
9'6" x 9'8" |
|
Main Level |
Kitchen |
|
|
20'2" x 14'10" |
|
Main Level |
Dining Room |
|
|
15' x 18'10" |
|
Main Level |
Family Room |
|
|
18'4" x 14' |
|
Main Level |
Other |
|
|
18'4" x 14' |
|
Main Level |
Bedroom |
|
|
12' x 14' |
|
Main Level |
3pc Bathroom |
|
|
Measurements not available |
https://www.realtor.ca/real-estate/27640426/381-spruce-creek-crescent-edenwold-rm-no-158




