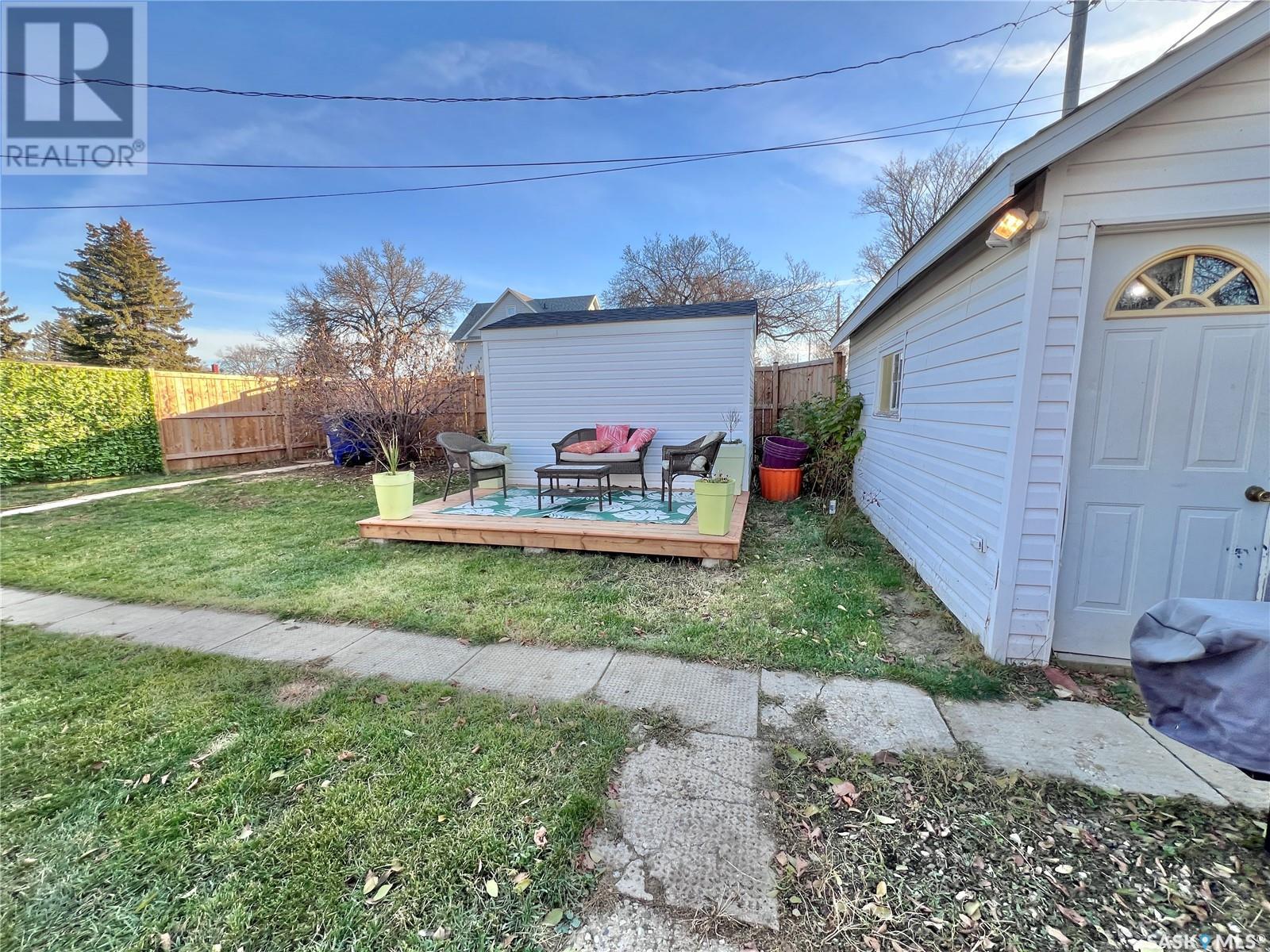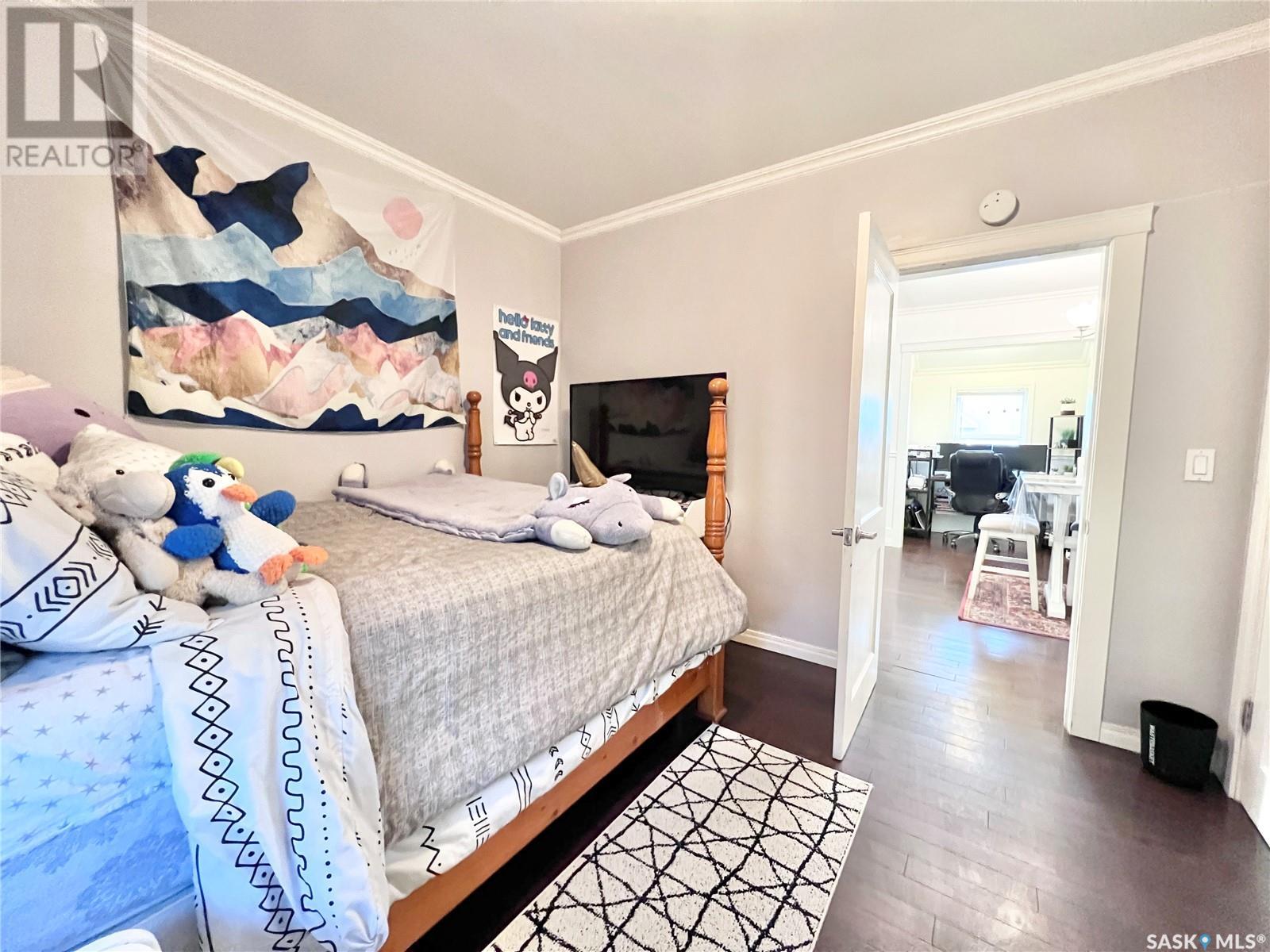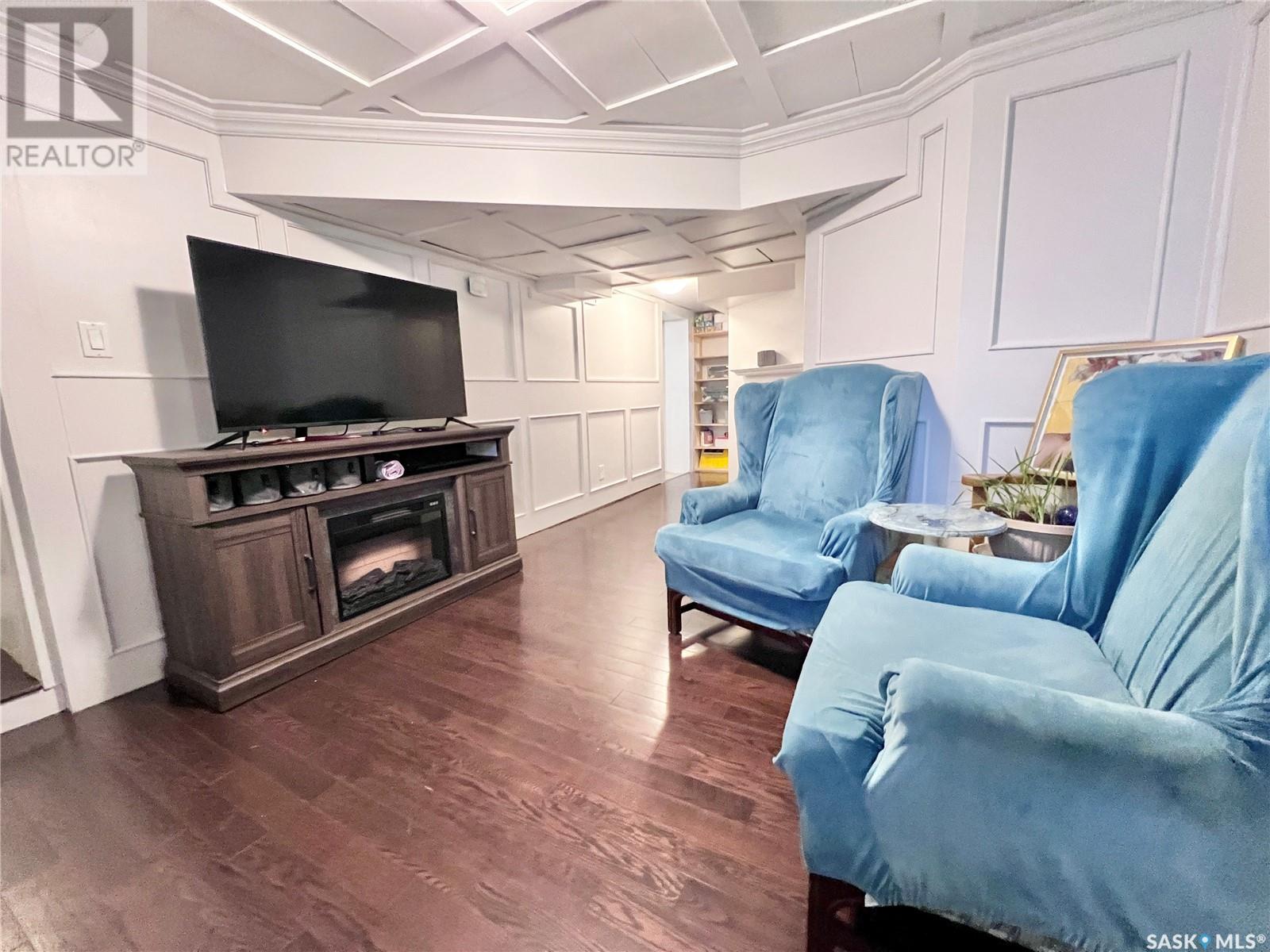3 Bedroom
2 Bathroom
1106 sqft
Bungalow
Window Air Conditioner
Forced Air
Lawn, Underground Sprinkler, Garden Area
$197,900
Discover this delightful 1106 sq. ft bungalow in Outlook, SK, nestled on a beautiful corner lot. This home has received numerous upgrades over the years, making it an ideal choice for those starting out or looking to downsize. It features two bedrooms on the upper level, a spacious, sunlit living room, a 4-piece bathroom, and a generously sized kitchen. The main floor is graced with lovely dark hardwood floors, built-in storage in the dining area, and a versatile nook, along with both front and back mudrooms. Past upgrades include shingles, siding, paint, eavestroughs, doors, lighting, steps, wainscoting, trim, select windows, crown molding, tile backsplash, sink, and more. Recent additions boast an impressive shed and a new wooden deck for your outdoor pleasure. The north fence has also been recently updated. A single detached garage is present, and the corner lot with lane access presents the potential for a larger garage addition. The basement houses a cozy nook, currently fashioned into a charming TV room, and a vast space, typically a family room, converted into a third bedroom (window just under egress) with a potential walk-in closet or extra storage area. The laundry area is large with a sink & adjoins a very nice 4-piece bathroom with jet tub. This adorable home has much to offer. Be sure to schedule your viewing today. (id:51699)
Property Details
|
MLS® Number
|
SK987975 |
|
Property Type
|
Single Family |
|
Features
|
Treed, Lane, Rectangular, Sump Pump |
|
Structure
|
Deck, Patio(s) |
Building
|
Bathroom Total
|
2 |
|
Bedrooms Total
|
3 |
|
Appliances
|
Washer, Refrigerator, Dishwasher, Dryer, Window Coverings, Storage Shed, Stove |
|
Architectural Style
|
Bungalow |
|
Basement Development
|
Finished |
|
Basement Type
|
Full (finished) |
|
Constructed Date
|
1912 |
|
Cooling Type
|
Window Air Conditioner |
|
Heating Fuel
|
Natural Gas |
|
Heating Type
|
Forced Air |
|
Stories Total
|
1 |
|
Size Interior
|
1106 Sqft |
|
Type
|
House |
Parking
|
Detached Garage
|
|
|
Gravel
|
|
|
Parking Space(s)
|
3 |
Land
|
Acreage
|
No |
|
Fence Type
|
Fence |
|
Landscape Features
|
Lawn, Underground Sprinkler, Garden Area |
|
Size Frontage
|
50 Ft |
|
Size Irregular
|
50x120 |
|
Size Total Text
|
50x120 |
Rooms
| Level |
Type |
Length |
Width |
Dimensions |
|
Basement |
Other |
13 ft |
10 ft ,4 in |
13 ft x 10 ft ,4 in |
|
Basement |
Bedroom |
15 ft ,1 in |
13 ft ,2 in |
15 ft ,1 in x 13 ft ,2 in |
|
Basement |
Storage |
11 ft ,9 in |
8 ft ,5 in |
11 ft ,9 in x 8 ft ,5 in |
|
Basement |
Utility Room |
13 ft ,5 in |
11 ft |
13 ft ,5 in x 11 ft |
|
Basement |
Laundry Room |
7 ft ,10 in |
8 ft ,5 in |
7 ft ,10 in x 8 ft ,5 in |
|
Basement |
4pc Bathroom |
7 ft ,8 in |
4 ft ,11 in |
7 ft ,8 in x 4 ft ,11 in |
|
Main Level |
Kitchen |
17 ft |
10 ft |
17 ft x 10 ft |
|
Main Level |
Dining Room |
10 ft |
7 ft ,10 in |
10 ft x 7 ft ,10 in |
|
Main Level |
Living Room |
17 ft ,3 in |
12 ft |
17 ft ,3 in x 12 ft |
|
Main Level |
4pc Bathroom |
10 ft ,4 in |
|
10 ft ,4 in x Measurements not available |
|
Main Level |
Foyer |
71 ft |
5 ft ,6 in |
71 ft x 5 ft ,6 in |
|
Main Level |
Bedroom |
10 ft ,9 in |
9 ft ,10 in |
10 ft ,9 in x 9 ft ,10 in |
|
Main Level |
Bedroom |
121 ft ,5 in |
9 ft ,10 in |
121 ft ,5 in x 9 ft ,10 in |
|
Main Level |
Mud Room |
7 ft ,5 in |
4 ft ,11 in |
7 ft ,5 in x 4 ft ,11 in |
|
Main Level |
Dining Nook |
5 ft ,6 in |
3 ft ,11 in |
5 ft ,6 in x 3 ft ,11 in |
https://www.realtor.ca/real-estate/27640083/330-thomson-street-outlook








































