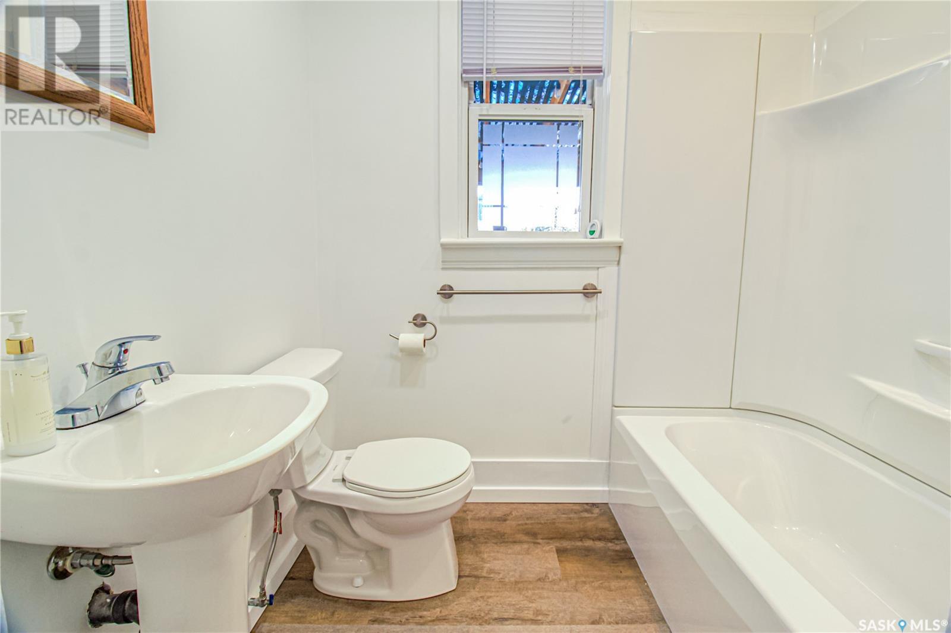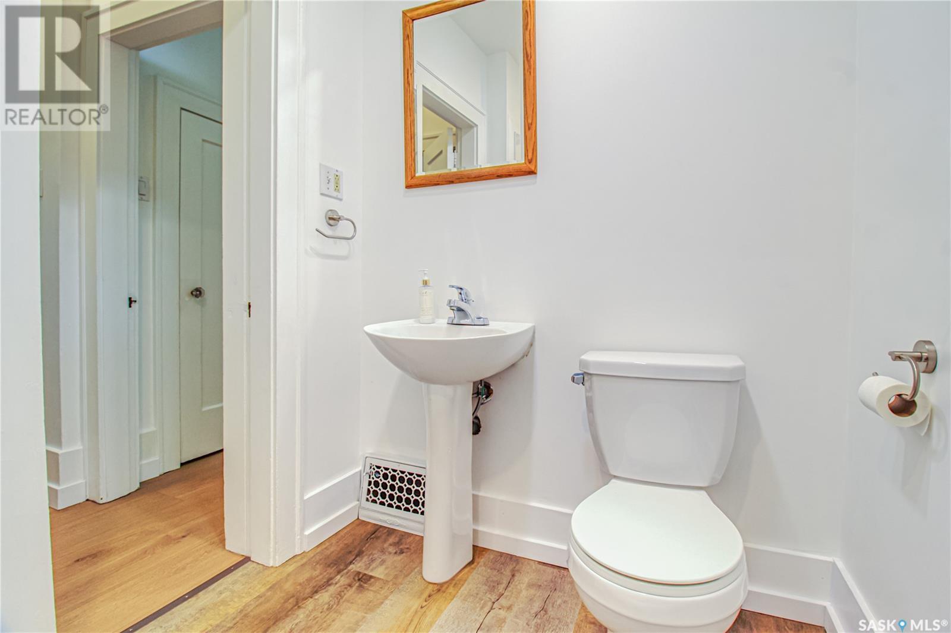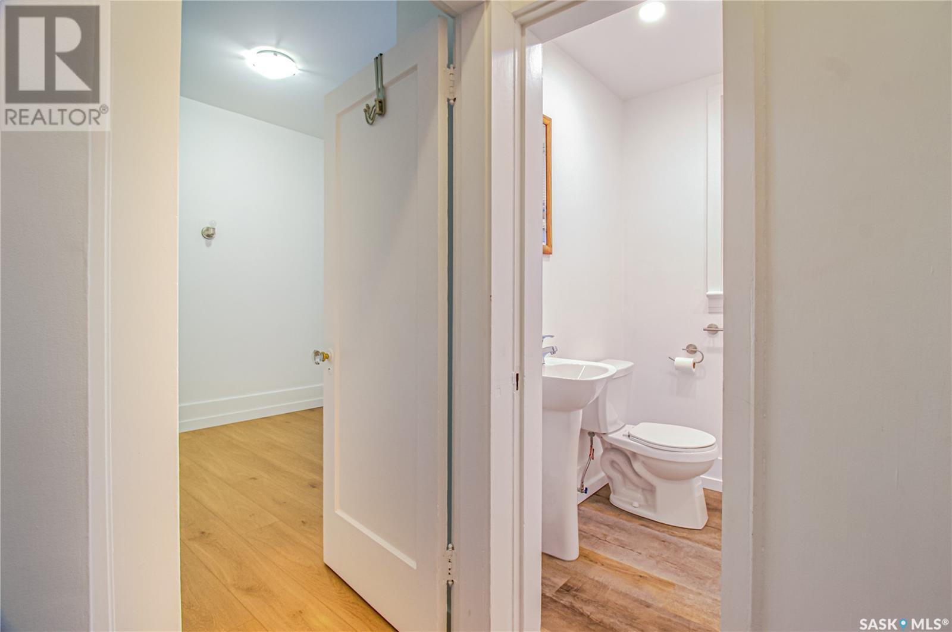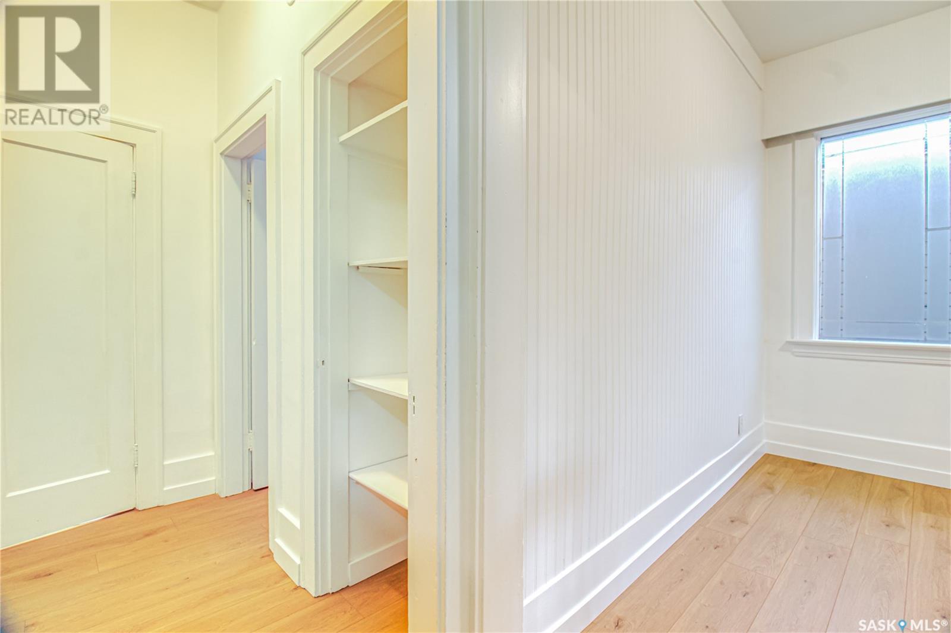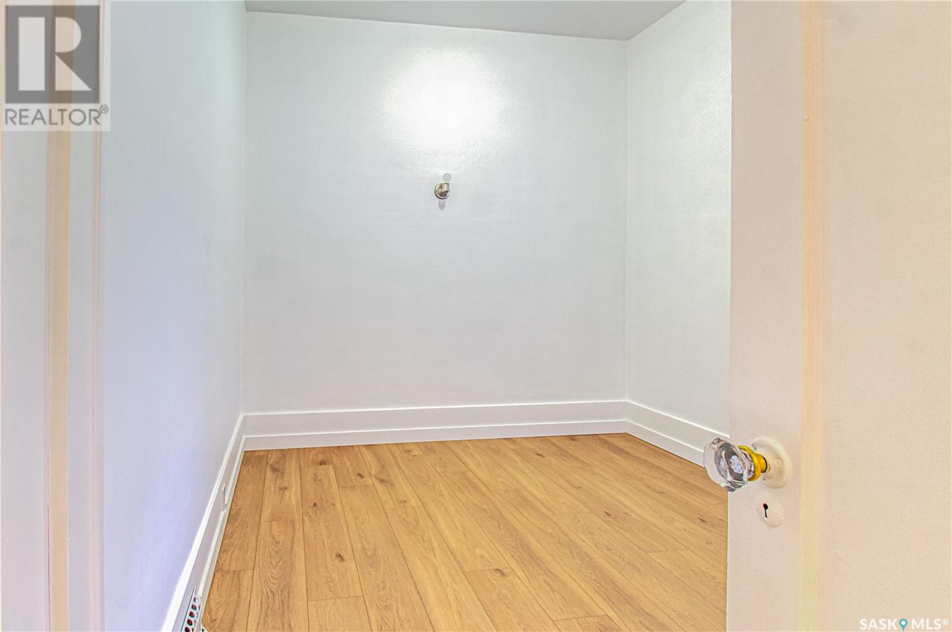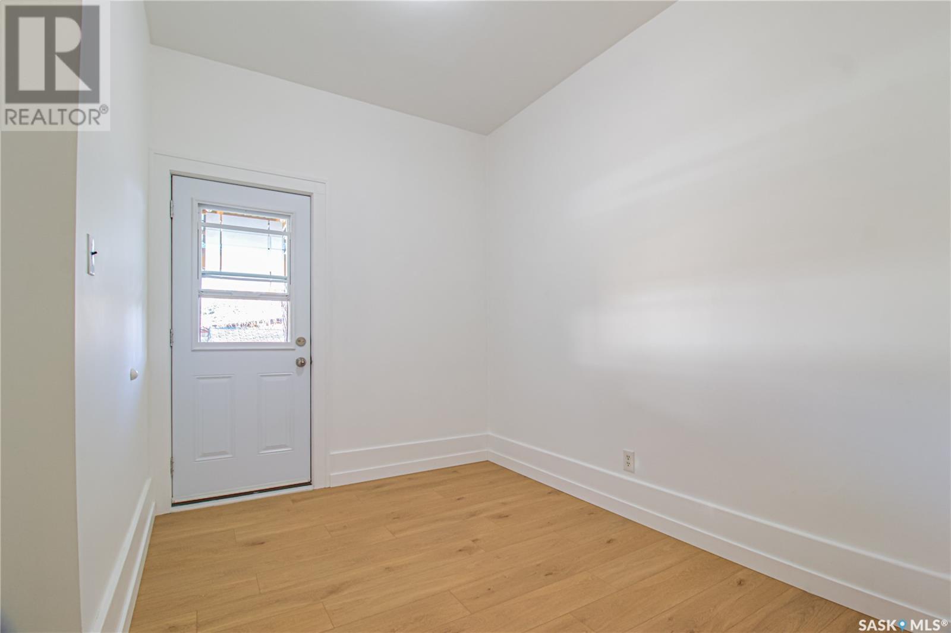5 Bedroom
2 Bathroom
1104 sqft
Bungalow
Fireplace
Forced Air
Lawn, Garden Area
$384,900
Fantastic location in City Park. This 1104 square foot bungalow showcases character combined with modern upgrades. On the main floor you will find an open concept dining and living area, showcasing a wood burning fireplace, new laminate flooring, fresh paint & an abundance of natural light. The kitchen includes stainless steel appliances, eating nook (with extra fridge) and plenty of storage. You will also find 3 bedrooms, including a spacious primary with built in cabinets and storage. The main floor comes complete with a linen closet & a 4 piece bathroom that includes a brand new tub. A side entrance to the basement brings you to the laundry/utility area, storage room & entry to the 2 bedroom suite. The suite features an open concept living and dining area, a nicely renovated kitchen, 4 piece bathroom and 2 good size bedrooms. Enjoy outdoor living in the private fenced and landscaped backyard. Hang out on the covered deck or enjoy days lounging in the sun. This beauty includes all appliances, new shingles, newer water heater & furnace, new flooring & paint on main floor & storage shed in backyard. There is no room for garage but there are 3 parking spots and plenty of street parking. (id:51699)
Property Details
|
MLS® Number
|
SK987972 |
|
Property Type
|
Single Family |
|
Neigbourhood
|
City Park |
|
Features
|
Treed, Rectangular |
|
Structure
|
Deck |
Building
|
Bathroom Total
|
2 |
|
Bedrooms Total
|
5 |
|
Appliances
|
Washer, Refrigerator, Dryer, Window Coverings, Storage Shed, Stove |
|
Architectural Style
|
Bungalow |
|
Basement Type
|
Full |
|
Constructed Date
|
1927 |
|
Fireplace Fuel
|
Wood |
|
Fireplace Present
|
Yes |
|
Fireplace Type
|
Conventional |
|
Heating Fuel
|
Natural Gas |
|
Heating Type
|
Forced Air |
|
Stories Total
|
1 |
|
Size Interior
|
1104 Sqft |
|
Type
|
House |
Parking
|
Gravel
|
|
|
Parking Space(s)
|
3 |
Land
|
Acreage
|
No |
|
Fence Type
|
Fence |
|
Landscape Features
|
Lawn, Garden Area |
|
Size Frontage
|
34 Ft |
|
Size Irregular
|
34x107.4 |
|
Size Total Text
|
34x107.4 |
Rooms
| Level |
Type |
Length |
Width |
Dimensions |
|
Basement |
Kitchen |
10 ft |
8 ft ,7 in |
10 ft x 8 ft ,7 in |
|
Basement |
Living Room |
16 ft ,10 in |
20 ft ,1 in |
16 ft ,10 in x 20 ft ,1 in |
|
Basement |
Bedroom |
11 ft ,4 in |
9 ft ,10 in |
11 ft ,4 in x 9 ft ,10 in |
|
Basement |
Bedroom |
11 ft ,9 in |
9 ft |
11 ft ,9 in x 9 ft |
|
Basement |
4pc Bathroom |
|
|
Measurements not available |
|
Basement |
Storage |
8 ft |
6 ft |
8 ft x 6 ft |
|
Basement |
Laundry Room |
|
|
Measurements not available |
|
Main Level |
Living Room |
12 ft ,8 in |
16 ft ,8 in |
12 ft ,8 in x 16 ft ,8 in |
|
Main Level |
Dining Room |
13 ft ,1 in |
10 ft ,1 in |
13 ft ,1 in x 10 ft ,1 in |
|
Main Level |
Kitchen |
11 ft ,9 in |
9 ft ,4 in |
11 ft ,9 in x 9 ft ,4 in |
|
Main Level |
Bedroom |
11 ft ,7 in |
12 ft ,5 in |
11 ft ,7 in x 12 ft ,5 in |
|
Main Level |
Bedroom |
12 ft ,3 in |
7 ft ,10 in |
12 ft ,3 in x 7 ft ,10 in |
|
Main Level |
Bedroom |
9 ft ,6 in |
10 ft |
9 ft ,6 in x 10 ft |
|
Main Level |
4pc Bathroom |
|
|
Measurements not available |
https://www.realtor.ca/real-estate/27640020/620-5th-avenue-n-saskatoon-city-park














