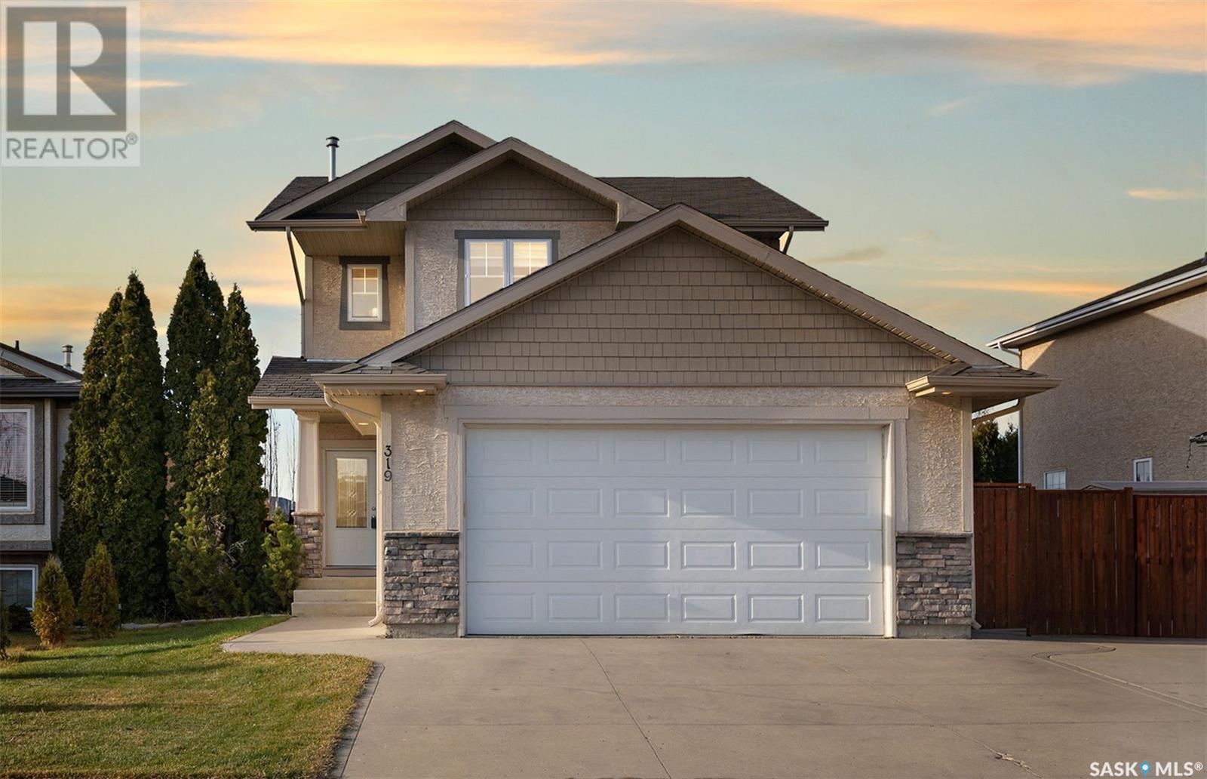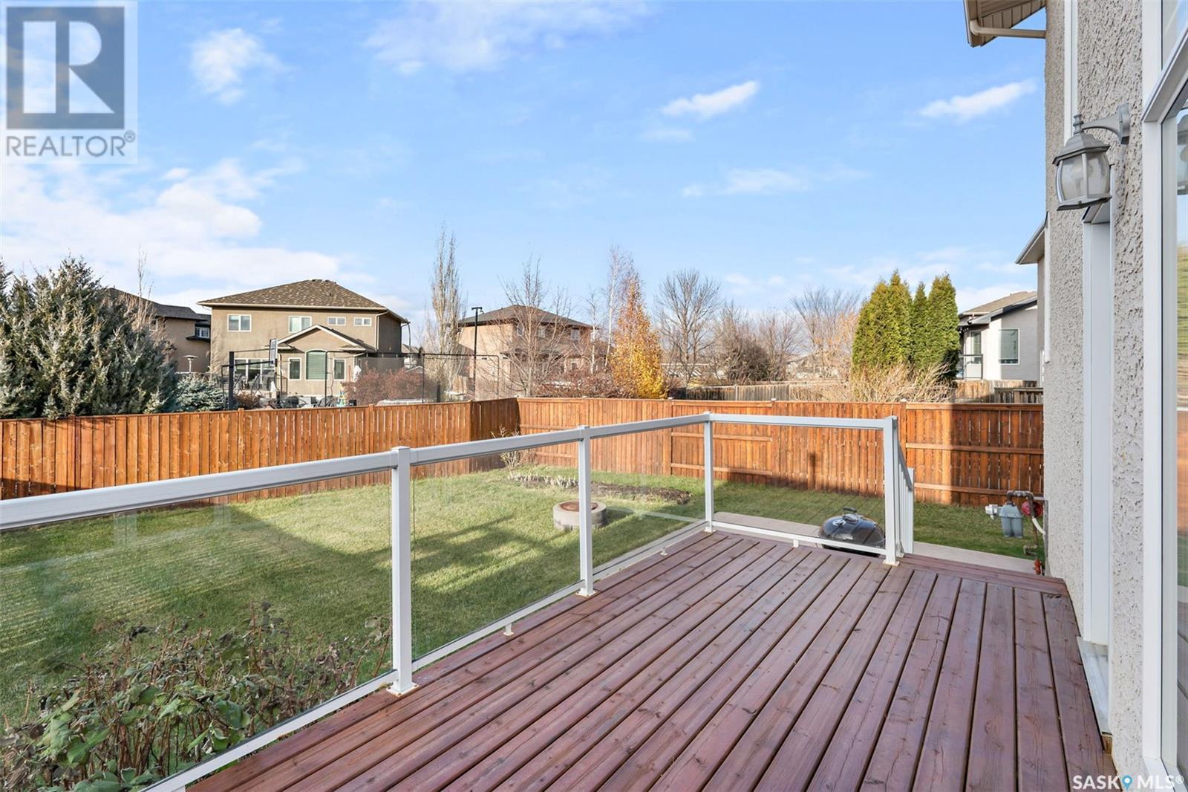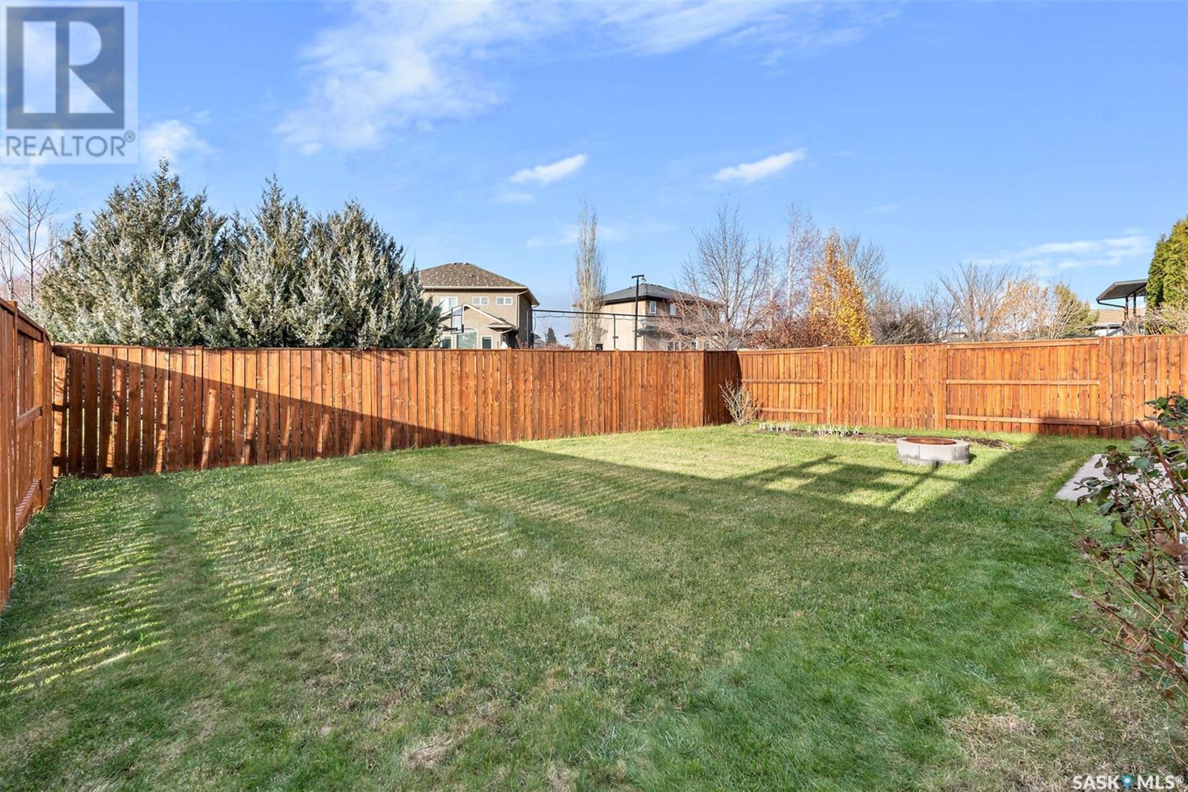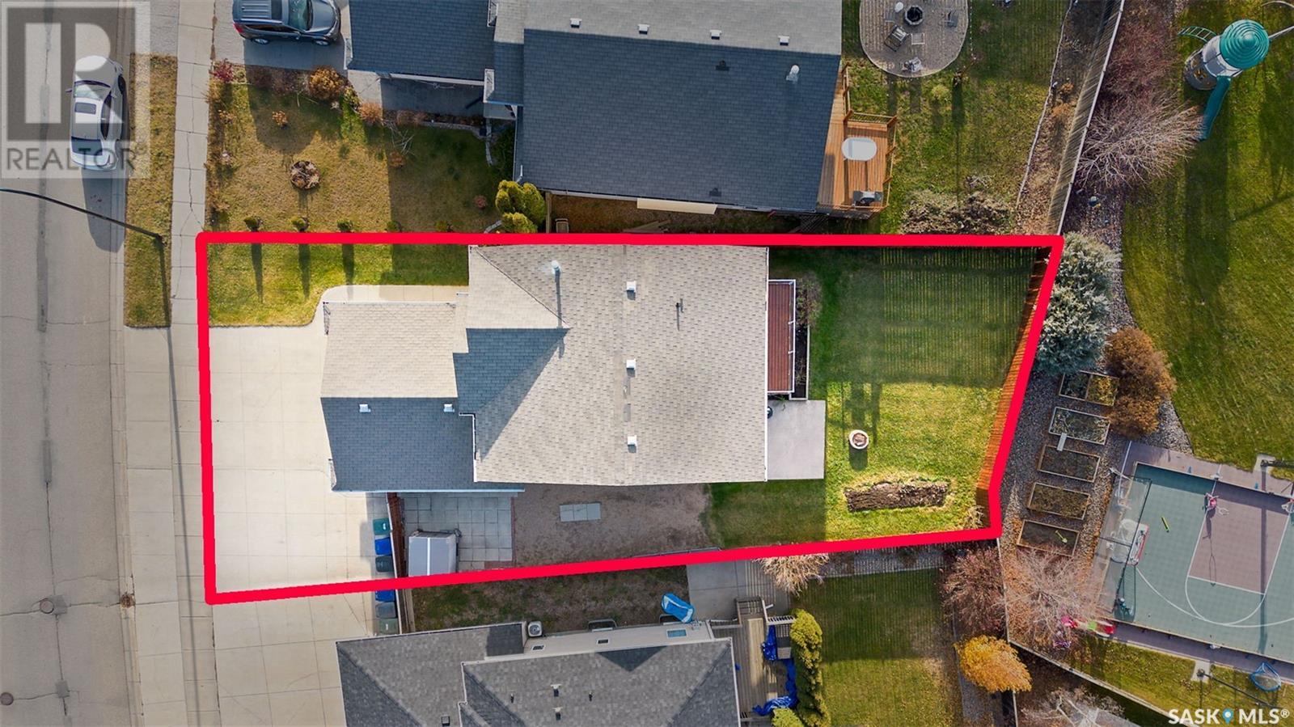4 Bedroom
4 Bathroom
1688 sqft
2 Level
Fireplace
Central Air Conditioning
Forced Air
Lawn
$569,900
Welcome to 319 Stensrud Rd! This fabulous, fully developed and landscaped two storey in Willowgrove with walking distance to two elementary schools, park, University Heights Shopping, Centennial Collegiate, library and all amenities. The main floor features 9’ ceilings, open concept floor plan, living room with natural gas fireplace and large bright windows, kitchen with gas stove, alderwood cabinets, an eating bar and a walk-through pantry for easy access. Brazilian hardwood floors throughout. The upper level offers three good-sized bedrooms; all with walk-in closet ; the master bedroom also features a 3 piece ensuite. The renovated basement boasts a large family room with good-sized windows letting in natural light, a bedroom, storage and 3-pc. bath. Fully landscaped yard with a large deck with glass railing, patio area, firepit, storage shed and room for RV parking behind a front gate. Other notable features include main floor laundry, 22*22 double attached garage, water heater (2019), central air and central vac. Shows well and is priced to move! Call for more details. (id:51699)
Property Details
|
MLS® Number
|
SK987959 |
|
Property Type
|
Single Family |
|
Neigbourhood
|
Willowgrove |
|
Features
|
Treed, Rectangular, Sump Pump |
|
Structure
|
Deck, Patio(s) |
Building
|
Bathroom Total
|
4 |
|
Bedrooms Total
|
4 |
|
Appliances
|
Washer, Refrigerator, Dishwasher, Dryer, Window Coverings, Garage Door Opener Remote(s), Hood Fan, Storage Shed, Stove |
|
Architectural Style
|
2 Level |
|
Basement Development
|
Finished |
|
Basement Type
|
Full (finished) |
|
Constructed Date
|
2005 |
|
Cooling Type
|
Central Air Conditioning |
|
Fireplace Fuel
|
Gas |
|
Fireplace Present
|
Yes |
|
Fireplace Type
|
Conventional |
|
Heating Fuel
|
Natural Gas |
|
Heating Type
|
Forced Air |
|
Stories Total
|
2 |
|
Size Interior
|
1688 Sqft |
|
Type
|
House |
Parking
|
Attached Garage
|
|
|
Parking Space(s)
|
7 |
Land
|
Acreage
|
No |
|
Fence Type
|
Fence |
|
Landscape Features
|
Lawn |
|
Size Irregular
|
5576.00 |
|
Size Total
|
5576 Sqft |
|
Size Total Text
|
5576 Sqft |
Rooms
| Level |
Type |
Length |
Width |
Dimensions |
|
Second Level |
Bedroom |
13 ft ,8 in |
9 ft ,8 in |
13 ft ,8 in x 9 ft ,8 in |
|
Second Level |
4pc Bathroom |
|
|
Measurements not available |
|
Second Level |
Bedroom |
13 ft |
12 ft |
13 ft x 12 ft |
|
Second Level |
Bedroom |
12 ft ,8 in |
9 ft ,8 in |
12 ft ,8 in x 9 ft ,8 in |
|
Second Level |
3pc Bathroom |
|
|
Measurements not available |
|
Basement |
Family Room |
|
|
Measurements not available |
|
Basement |
3pc Bathroom |
|
|
Measurements not available |
|
Basement |
Bedroom |
|
|
Measurements not available |
|
Basement |
Utility Room |
|
|
Measurements not available |
|
Main Level |
Living Room |
13 ft ,3 in |
13 ft |
13 ft ,3 in x 13 ft |
|
Main Level |
Dining Nook |
11 ft ,8 in |
10 ft ,3 in |
11 ft ,8 in x 10 ft ,3 in |
|
Main Level |
Laundry Room |
10 ft |
5 ft ,3 in |
10 ft x 5 ft ,3 in |
|
Main Level |
Kitchen |
13 ft |
10 ft |
13 ft x 10 ft |
|
Main Level |
2pc Bathroom |
|
|
Measurements not available |
https://www.realtor.ca/real-estate/27641601/319-stensrud-road-saskatoon-willowgrove




































