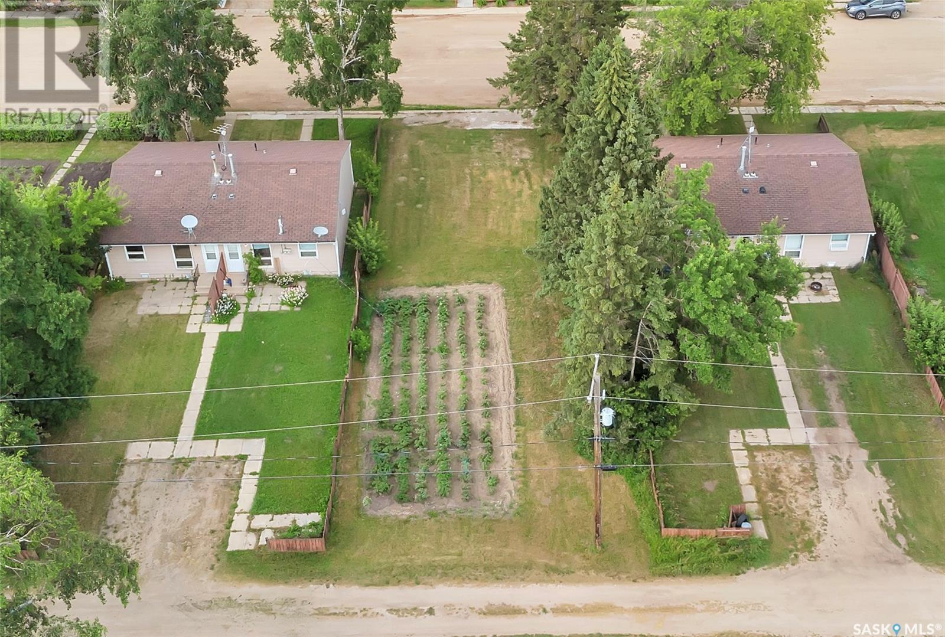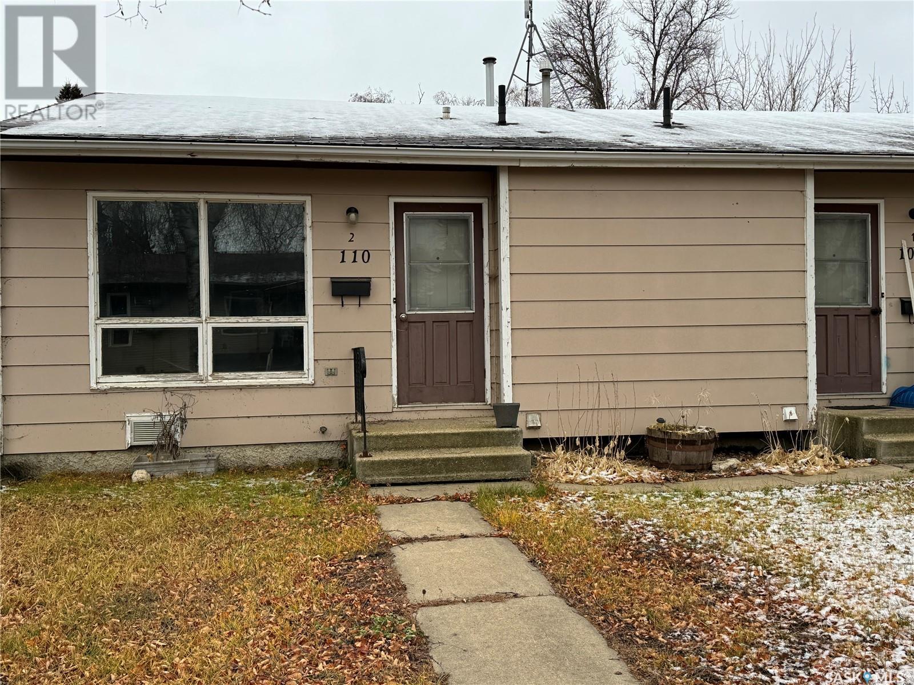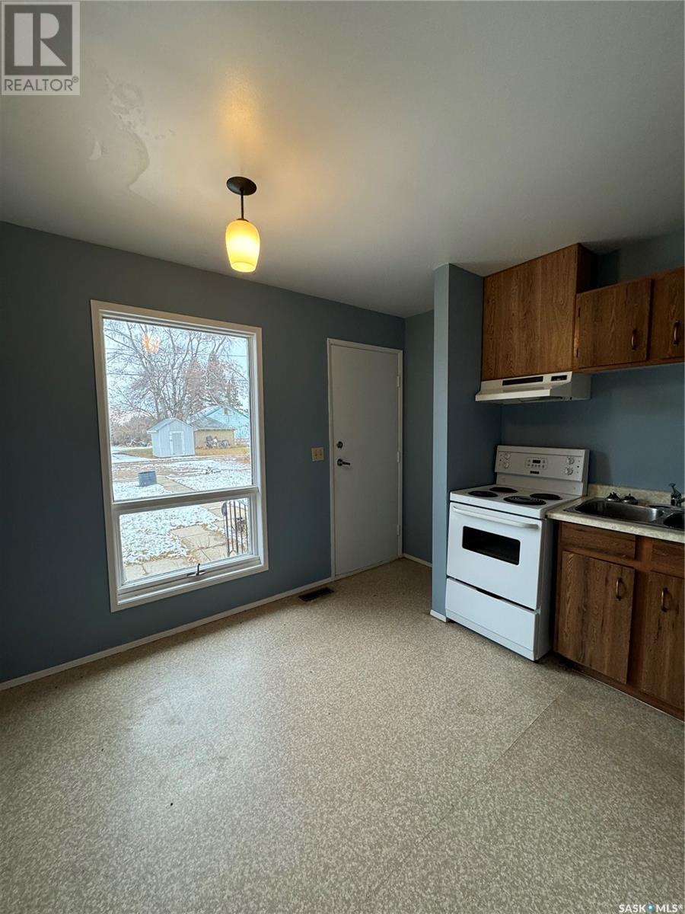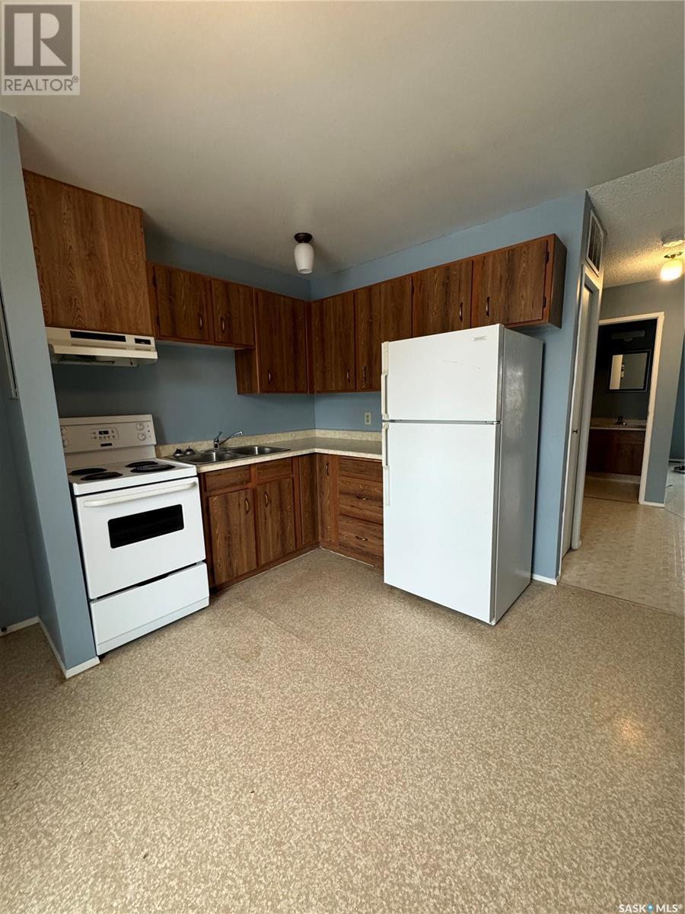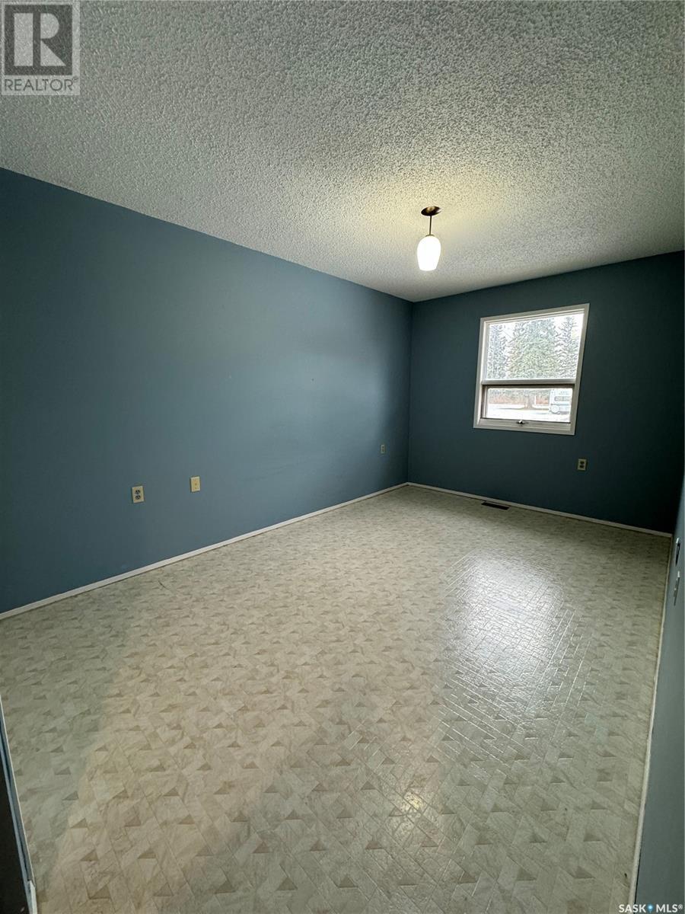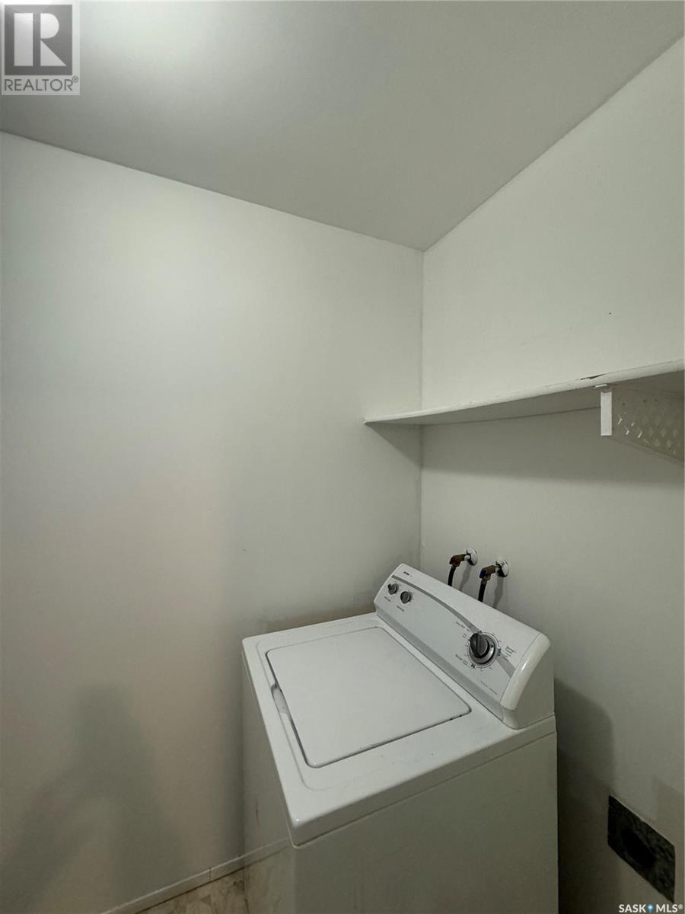2 Bedroom
2 Bathroom
1356 sqft
Bungalow
Forced Air
Lawn
$80,000
This duplex in Hyas,SK in conjunction with SK988076 presents an excellent opportunity as a revenue property. Each duplex offers two separate 1-bedroom suites in each, it offers the flexibility to either generate steady rental income or accommodate multi-family living. Each suite is thoughtfully designed, featuring its own kitchen and dining area, a comfortable living room, a well-sized bedroom, and a 4-piece bathroom plus storage. The convenience of in-suite laundry is also an added bonus. Each unit has a utility room equipped with a separate furnace. Current rent is $800 per side plus power. When you purchase this package of both duplexes it’s a great money generator. Photos & room sizes shown are of duplex 108/110. 114/116 duplex are considered comparable. The units have a property manager and cleaner in place currently. Shingles on both duplex need shingles on the South side. Call for more details. (id:51699)
Property Details
|
MLS® Number
|
SK988073 |
|
Property Type
|
Single Family |
|
Features
|
Treed, Rectangular |
|
Structure
|
Patio(s) |
Building
|
Bathroom Total
|
2 |
|
Bedrooms Total
|
2 |
|
Appliances
|
Washer, Refrigerator, Dryer, Stove |
|
Architectural Style
|
Bungalow |
|
Basement Development
|
Not Applicable |
|
Basement Type
|
Crawl Space (not Applicable) |
|
Constructed Date
|
1983 |
|
Heating Fuel
|
Natural Gas |
|
Heating Type
|
Forced Air |
|
Stories Total
|
1 |
|
Size Interior
|
1356 Sqft |
|
Type
|
Duplex |
Parking
Land
|
Acreage
|
No |
|
Landscape Features
|
Lawn |
|
Size Frontage
|
50 Ft |
|
Size Irregular
|
6250.00 |
|
Size Total
|
6250 Sqft |
|
Size Total Text
|
6250 Sqft |
Rooms
| Level |
Type |
Length |
Width |
Dimensions |
|
Main Level |
Kitchen |
10 ft ,6 in |
10 ft ,11 in |
10 ft ,6 in x 10 ft ,11 in |
|
Main Level |
Kitchen |
10 ft ,6 in |
10 ft ,11 in |
10 ft ,6 in x 10 ft ,11 in |
|
Main Level |
Living Room |
10 ft ,10 in |
14 ft ,8 in |
10 ft ,10 in x 14 ft ,8 in |
|
Main Level |
Living Room |
10 ft ,10 in |
14 ft |
10 ft ,10 in x 14 ft |
|
Main Level |
Bedroom |
9 ft ,2 in |
16 ft ,4 in |
9 ft ,2 in x 16 ft ,4 in |
|
Main Level |
Bedroom |
9 ft ,2 in |
15 ft ,10 in |
9 ft ,2 in x 15 ft ,10 in |
|
Main Level |
4pc Bathroom |
5 ft |
8 ft ,10 in |
5 ft x 8 ft ,10 in |
|
Main Level |
4pc Bathroom |
5 ft |
8 ft ,9 in |
5 ft x 8 ft ,9 in |
|
Main Level |
Utility Room |
8 ft ,2 in |
5 ft ,2 in |
8 ft ,2 in x 5 ft ,2 in |
|
Main Level |
Utility Room |
8 ft ,1 in |
5 ft ,2 in |
8 ft ,1 in x 5 ft ,2 in |
|
Main Level |
Storage |
6 ft ,10 in |
4 ft ,4 in |
6 ft ,10 in x 4 ft ,4 in |
|
Main Level |
Storage |
6 ft ,10 in |
4 ft ,4 in |
6 ft ,10 in x 4 ft ,4 in |
https://www.realtor.ca/real-estate/27648827/108110-1st-avenue-n-hyas

