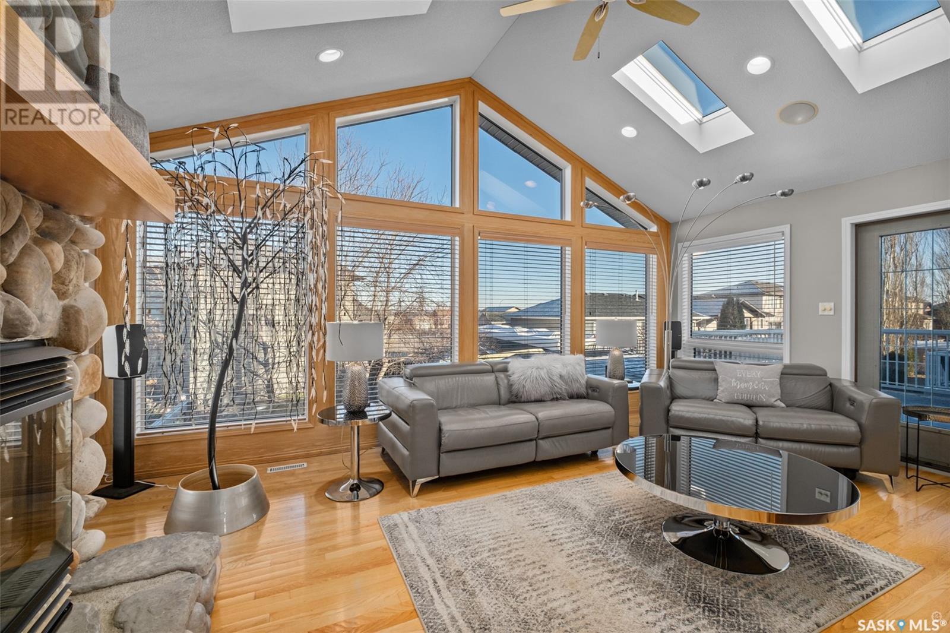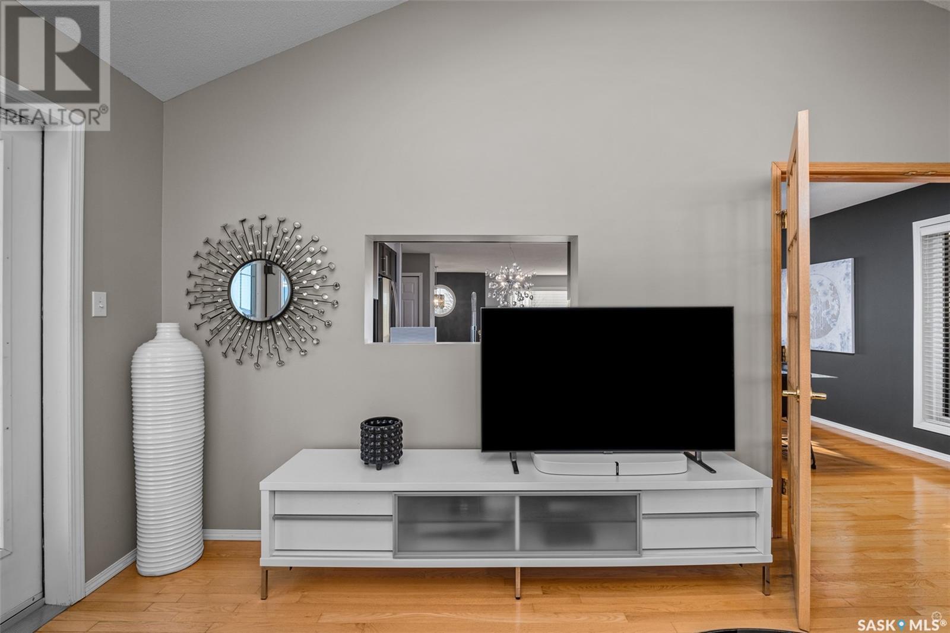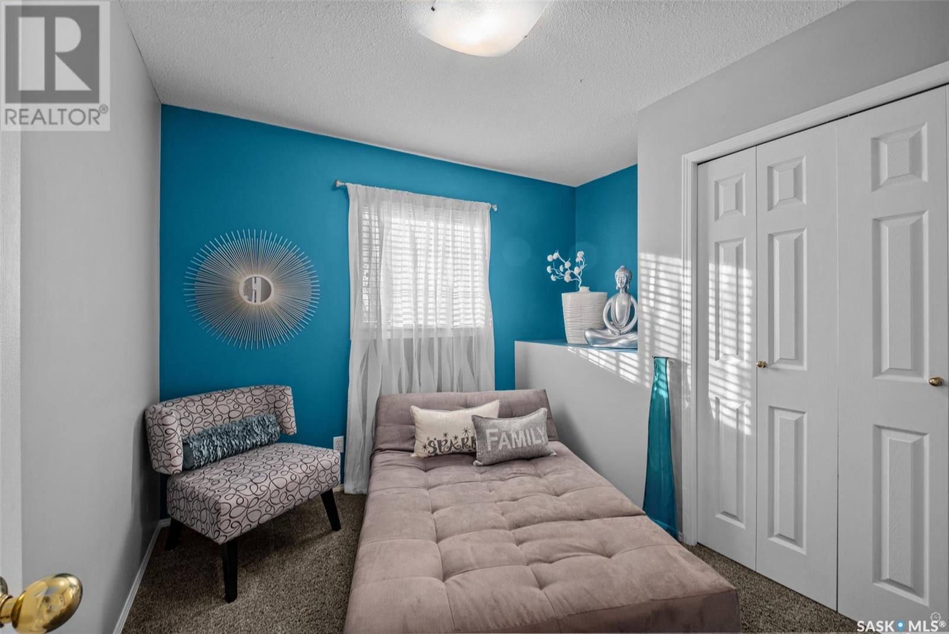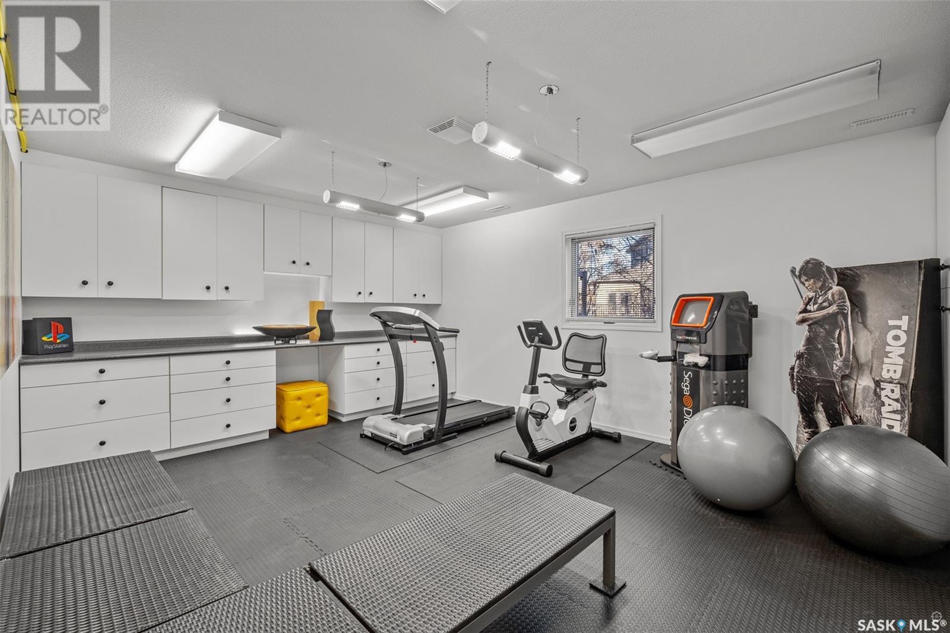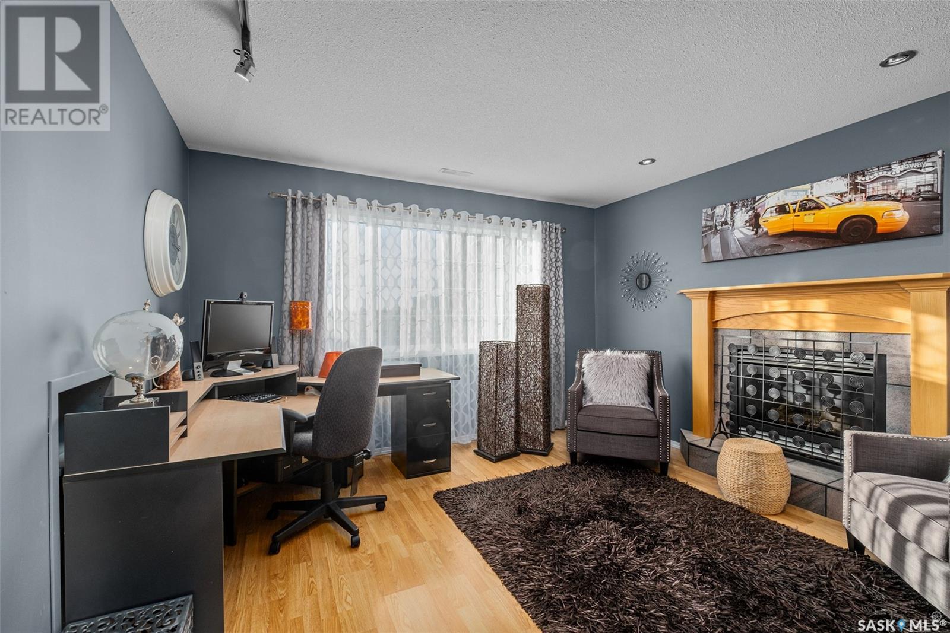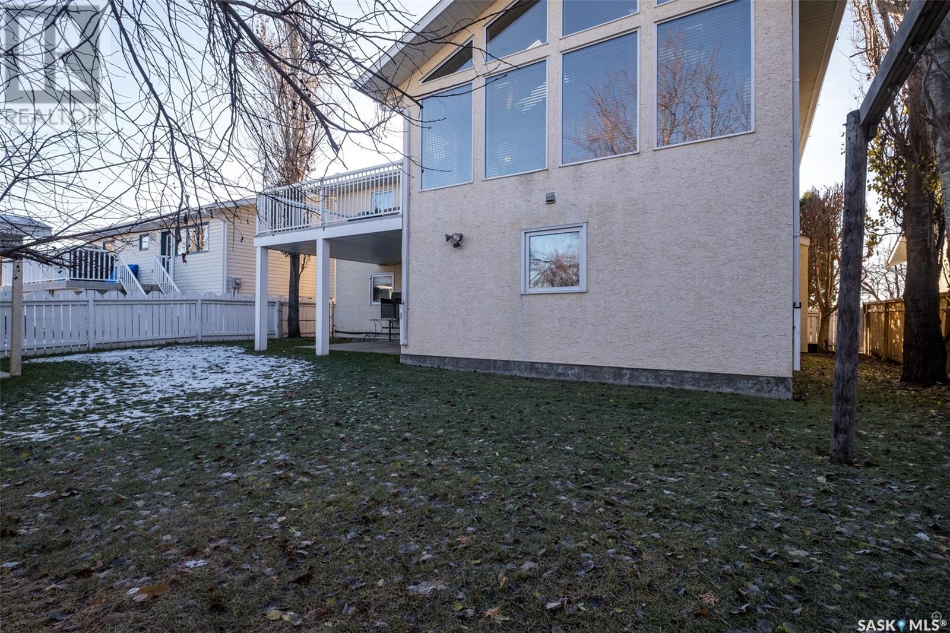5 Bedroom
3 Bathroom
1496 sqft
Bi-Level
Fireplace
Central Air Conditioning
Forced Air
Lawn, Underground Sprinkler
$499,900
Another Crescent Acres show stopper! True pride of ownership, this place is 100% move in ready and needs absolutely nothing. The main level of the residence details 1,496 square feet of open concept living space, provides a gorgeous custom chefs kitchen that is accented by beautiful quartz counter tops, stylish stainless steel appliances and a huge dine-at island. Additional to the main level is a spacious front living room, sizeable dining area and a breath taking 4 season sun room that is equipped with a natural gas fireplace and boasts soaring vaulted ceilings. the lower level comes fully developed with a cozy family/recreational room, large office that has its own natural gas fireplace, 2 big bedrooms, gym area and walk-out access to a ground level covered patio. The exterior of the property is wonderfully landscaped, has underground sprinklers and mature foliage that is all wrapped up in a fully fenced yard. (id:51699)
Property Details
|
MLS® Number
|
SK988112 |
|
Property Type
|
Single Family |
|
Neigbourhood
|
Crescent Acres |
|
Features
|
Treed, Rectangular, Double Width Or More Driveway |
|
Structure
|
Deck, Patio(s) |
Building
|
Bathroom Total
|
3 |
|
Bedrooms Total
|
5 |
|
Appliances
|
Washer, Refrigerator, Dishwasher, Dryer, Microwave, Window Coverings, Garage Door Opener Remote(s), Storage Shed, Stove |
|
Architectural Style
|
Bi-level |
|
Basement Development
|
Finished |
|
Basement Type
|
Full (finished) |
|
Constructed Date
|
1994 |
|
Cooling Type
|
Central Air Conditioning |
|
Fireplace Fuel
|
Gas |
|
Fireplace Present
|
Yes |
|
Fireplace Type
|
Conventional |
|
Heating Fuel
|
Natural Gas |
|
Heating Type
|
Forced Air |
|
Size Interior
|
1496 Sqft |
|
Type
|
House |
Parking
|
Attached Garage
|
|
|
Parking Space(s)
|
4 |
Land
|
Acreage
|
No |
|
Fence Type
|
Fence |
|
Landscape Features
|
Lawn, Underground Sprinkler |
|
Size Frontage
|
55 Ft ,7 In |
|
Size Irregular
|
6585.00 |
|
Size Total
|
6585 Sqft |
|
Size Total Text
|
6585 Sqft |
Rooms
| Level |
Type |
Length |
Width |
Dimensions |
|
Basement |
Family Room |
13 ft ,2 in |
12 ft ,8 in |
13 ft ,2 in x 12 ft ,8 in |
|
Basement |
Games Room |
18 ft ,5 in |
13 ft ,5 in |
18 ft ,5 in x 13 ft ,5 in |
|
Basement |
Bedroom |
13 ft ,4 in |
10 ft ,4 in |
13 ft ,4 in x 10 ft ,4 in |
|
Basement |
Bedroom |
13 ft ,3 in |
10 ft ,3 in |
13 ft ,3 in x 10 ft ,3 in |
|
Basement |
3pc Bathroom |
11 ft ,5 in |
4 ft ,4 in |
11 ft ,5 in x 4 ft ,4 in |
|
Basement |
Other |
18 ft ,5 in |
13 ft ,5 in |
18 ft ,5 in x 13 ft ,5 in |
|
Basement |
Storage |
8 ft ,4 in |
5 ft ,8 in |
8 ft ,4 in x 5 ft ,8 in |
|
Basement |
Laundry Room |
11 ft ,8 in |
5 ft |
11 ft ,8 in x 5 ft |
|
Main Level |
Kitchen |
11 ft ,8 in |
8 ft ,7 in |
11 ft ,8 in x 8 ft ,7 in |
|
Main Level |
Dining Room |
13 ft ,5 in |
8 ft ,10 in |
13 ft ,5 in x 8 ft ,10 in |
|
Main Level |
Living Room |
14 ft |
12 ft ,10 in |
14 ft x 12 ft ,10 in |
|
Main Level |
Bedroom |
13 ft ,3 in |
12 ft ,10 in |
13 ft ,3 in x 12 ft ,10 in |
|
Main Level |
Bedroom |
10 ft ,4 in |
9 ft ,11 in |
10 ft ,4 in x 9 ft ,11 in |
|
Main Level |
Bedroom |
10 ft |
8 ft ,2 in |
10 ft x 8 ft ,2 in |
|
Main Level |
4pc Bathroom |
7 ft ,10 in |
5 ft |
7 ft ,10 in x 5 ft |
|
Main Level |
4pc Bathroom |
7 ft ,10 in |
7 ft ,10 in |
7 ft ,10 in x 7 ft ,10 in |
|
Main Level |
Sunroom |
19 ft |
13 ft ,5 in |
19 ft x 13 ft ,5 in |
https://www.realtor.ca/real-estate/27647248/1708-olive-diefenbaker-drive-prince-albert-crescent-acres








