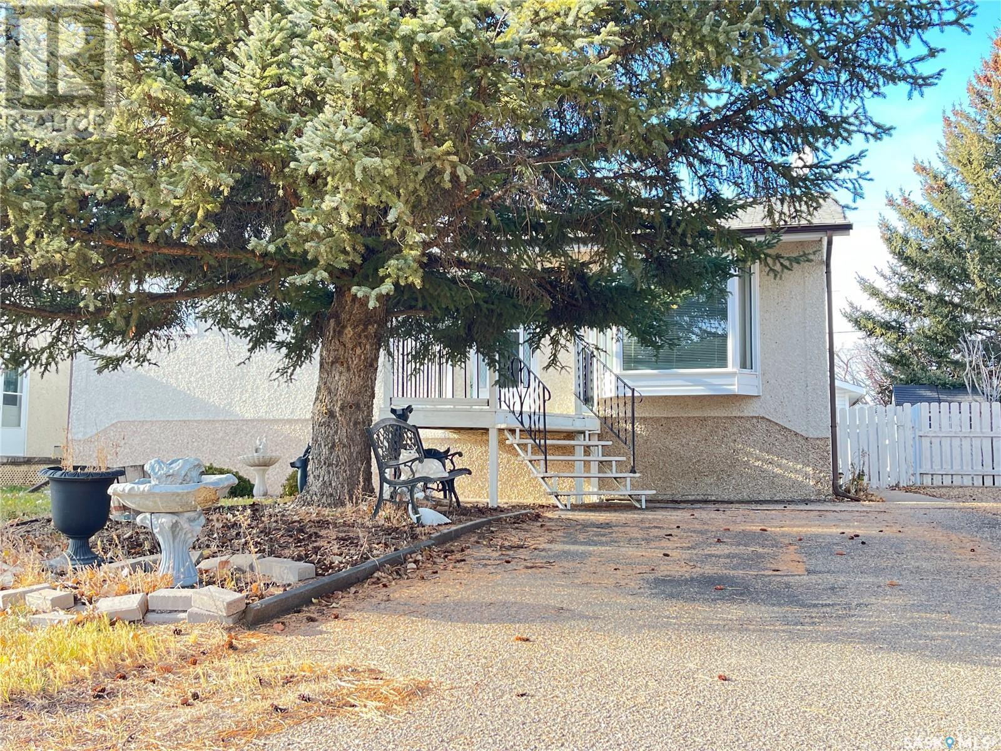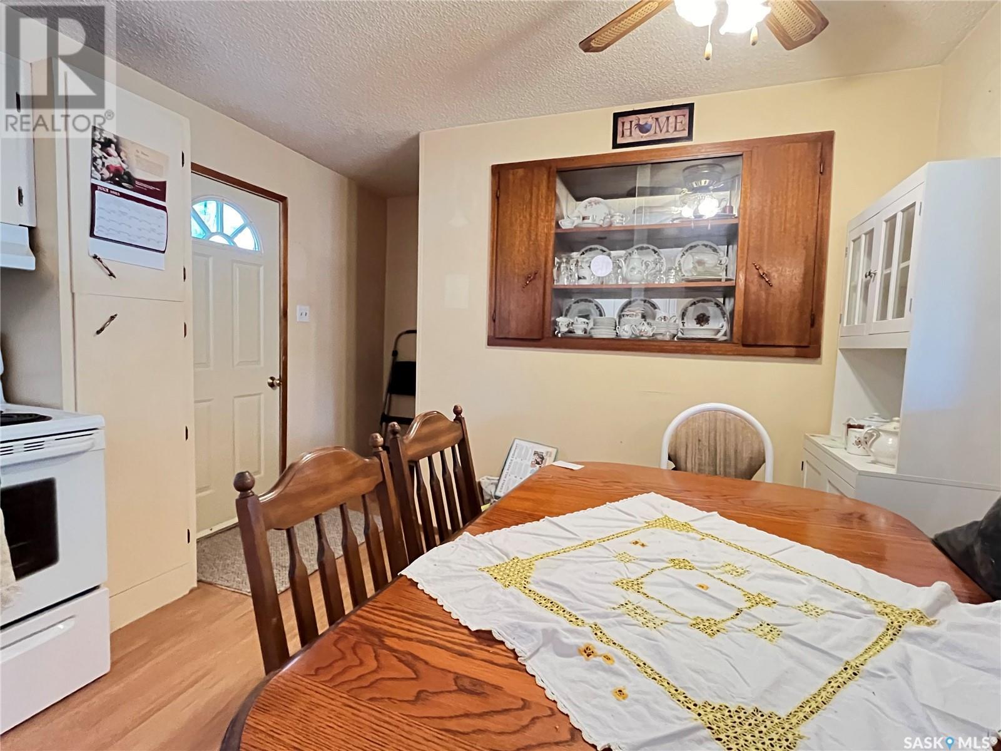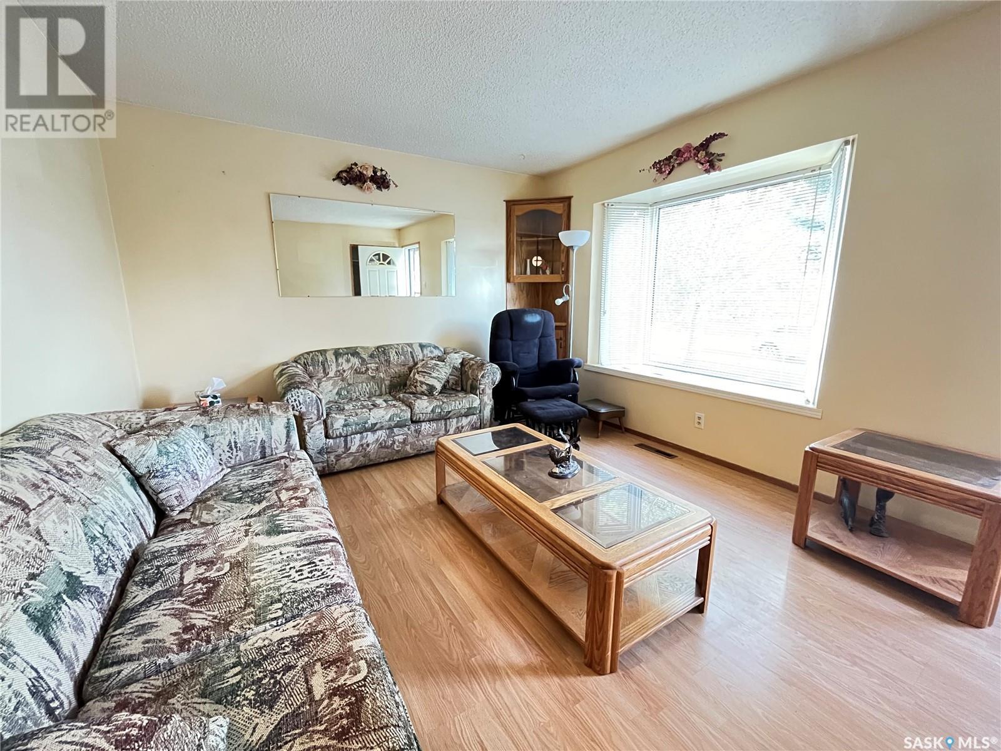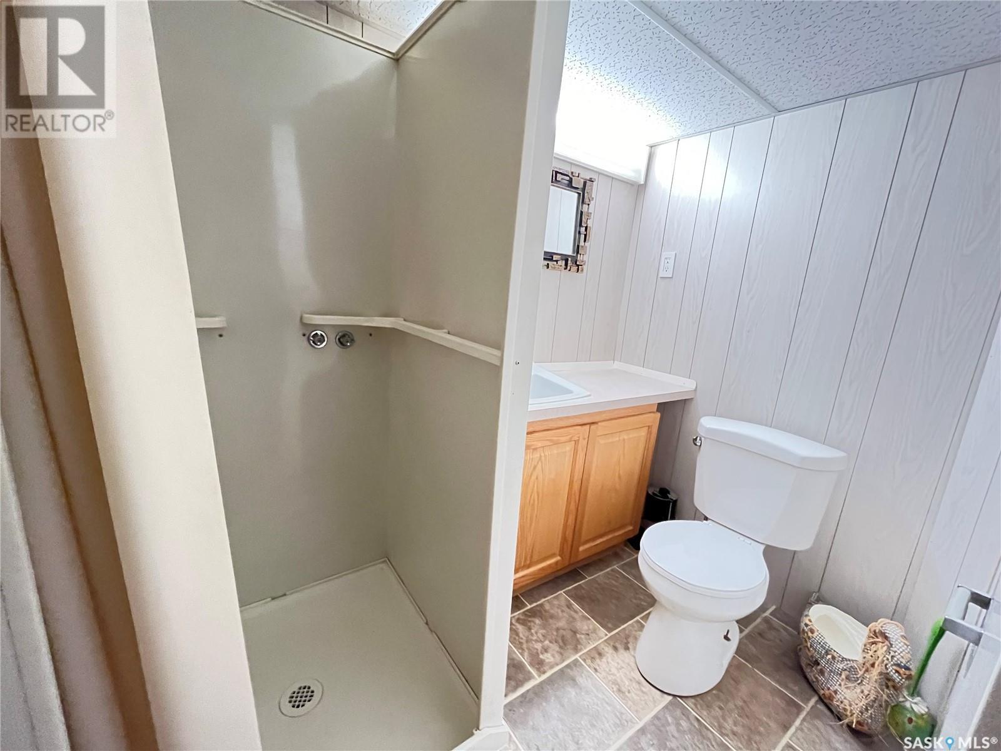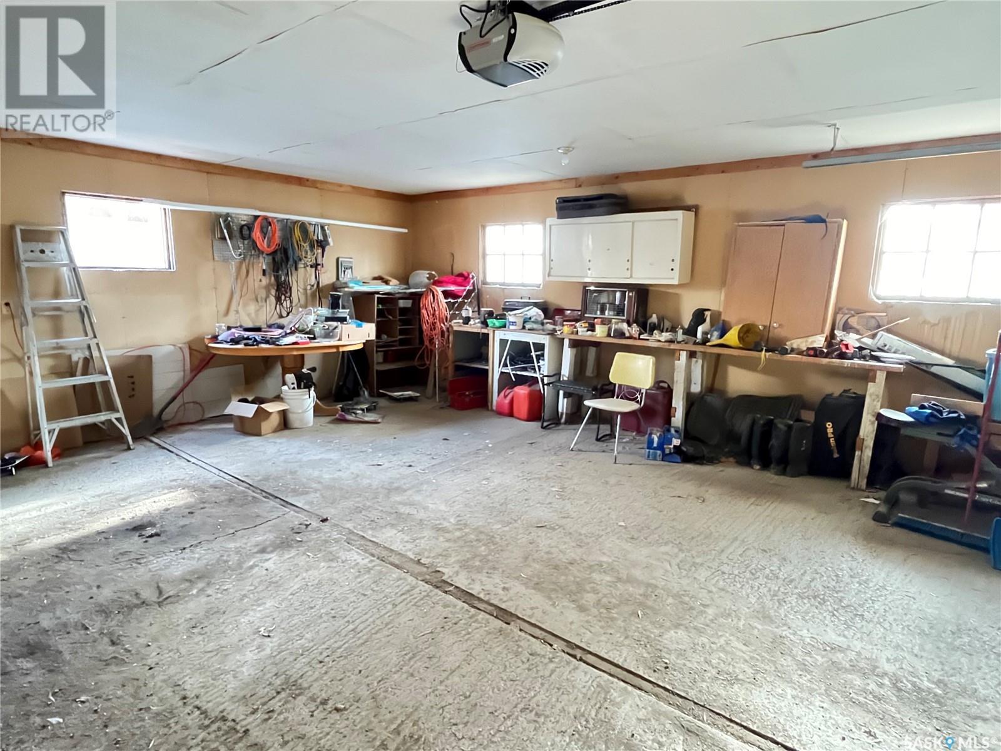4 Bedroom
2 Bathroom
864 sqft
Raised Bungalow
Central Air Conditioning
Forced Air
Lawn
$177,500
This home offers a traditional welcoming floor plan; 3 bedrooms upstairs is so convenient. The main floor has low maintenance laminate flooring (lino in the bathroom) and all new windows. The dividing wall between the kitchen and living room has been opened by a feature wood shelving design, this allows for the natural light to cover this entire space. There is a screened in/covered deck space off of the kitchen. The basement has a living room that expands the length of the home allowing for a great entertainment area or a play space for the kids. 1 more bedroom and bathroom on this lower floor. The front of the house has a long driveway that could easily fit 2 vehicles and the back offers a 2 car garage with room to park outside as well; plenty of off street parking. The yard is fully fenced. The furnace was replaced in 2011 and the hot water tank was new in October 2024. This affordable home just makes sense. Call today to book your own private tour. (id:51699)
Property Details
|
MLS® Number
|
SK988451 |
|
Property Type
|
Single Family |
|
Features
|
Treed, Rectangular, Double Width Or More Driveway, Sump Pump |
|
Structure
|
Deck |
Building
|
Bathroom Total
|
2 |
|
Bedrooms Total
|
4 |
|
Appliances
|
Washer, Refrigerator, Dishwasher, Dryer, Freezer, Window Coverings, Storage Shed, Stove |
|
Architectural Style
|
Raised Bungalow |
|
Constructed Date
|
1974 |
|
Cooling Type
|
Central Air Conditioning |
|
Heating Fuel
|
Natural Gas |
|
Heating Type
|
Forced Air |
|
Stories Total
|
1 |
|
Size Interior
|
864 Sqft |
|
Type
|
House |
Parking
|
Detached Garage
|
|
|
R V
|
|
|
Parking Space(s)
|
6 |
Land
|
Acreage
|
No |
|
Fence Type
|
Fence |
|
Landscape Features
|
Lawn |
|
Size Frontage
|
50 Ft |
|
Size Irregular
|
6000.00 |
|
Size Total
|
6000 Sqft |
|
Size Total Text
|
6000 Sqft |
Rooms
| Level |
Type |
Length |
Width |
Dimensions |
|
Basement |
Living Room |
|
|
10'10" x 26'10" |
|
Basement |
Bedroom |
|
|
9'9" x 10'11" |
|
Basement |
3pc Bathroom |
|
|
7' x 4'10" |
|
Basement |
Laundry Room |
|
|
10'10" x 14'9" |
|
Basement |
Office |
|
|
7' x 6'10" |
|
Basement |
Storage |
|
|
7'6" x 11'5" |
|
Main Level |
Living Room |
|
|
11'6" x 15'3" |
|
Main Level |
Kitchen |
|
|
11'4" x 13'10" |
|
Main Level |
Bedroom |
|
|
7'11" x 9'5" |
|
Main Level |
Bedroom |
|
|
11'6" x 7'6" |
|
Main Level |
Bedroom |
|
|
9'2" x 11'11" |
|
Main Level |
4pc Bathroom |
|
|
8'4" x 9'2" |
https://www.realtor.ca/real-estate/27663995/109-griffin-street-maple-creek




