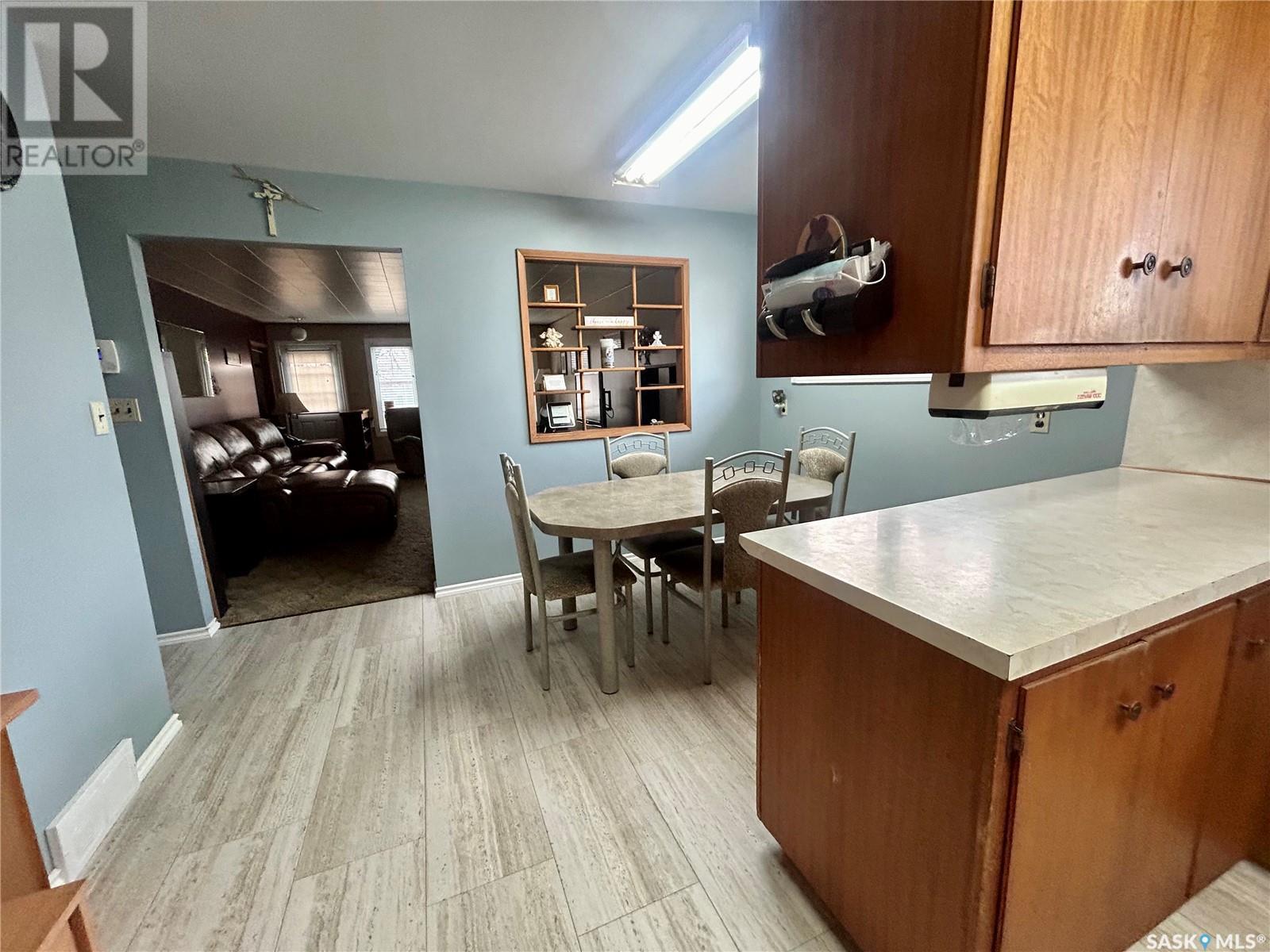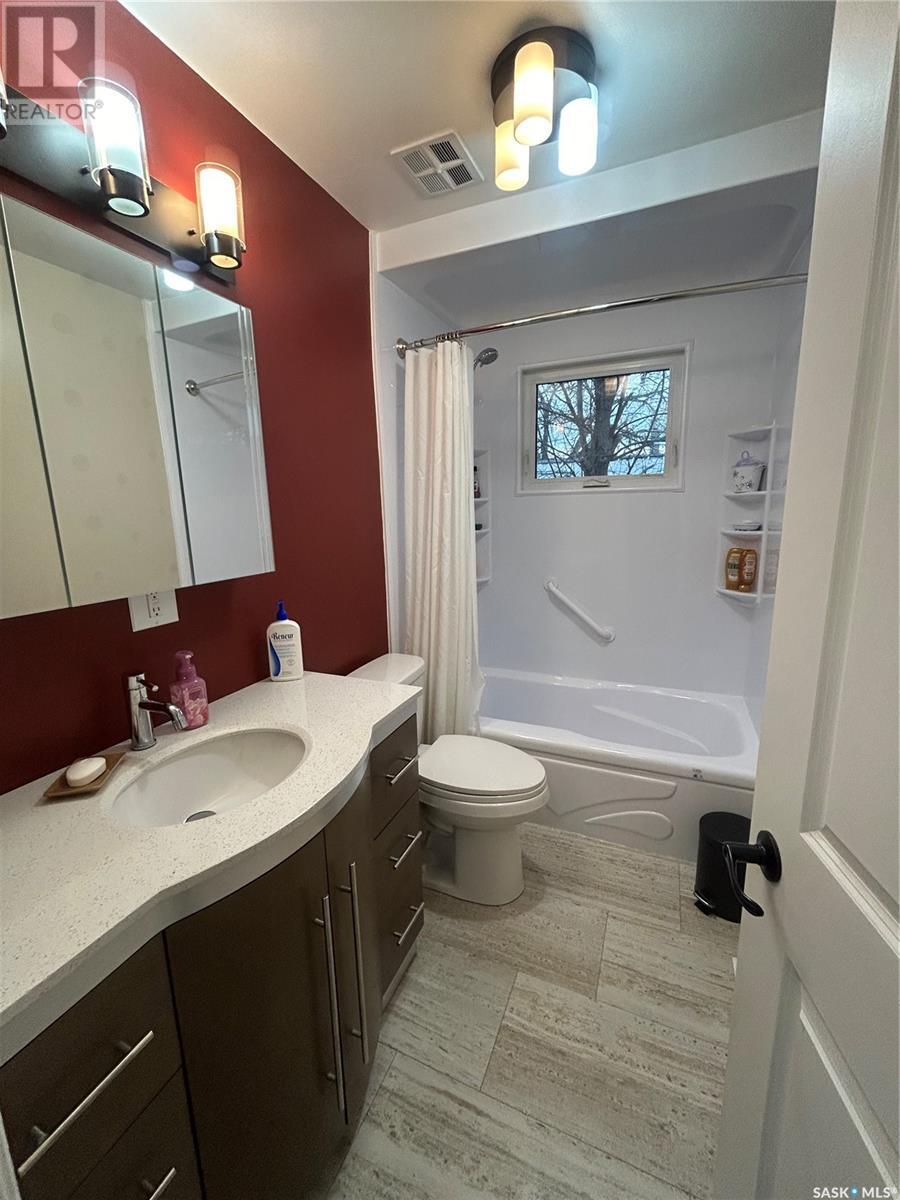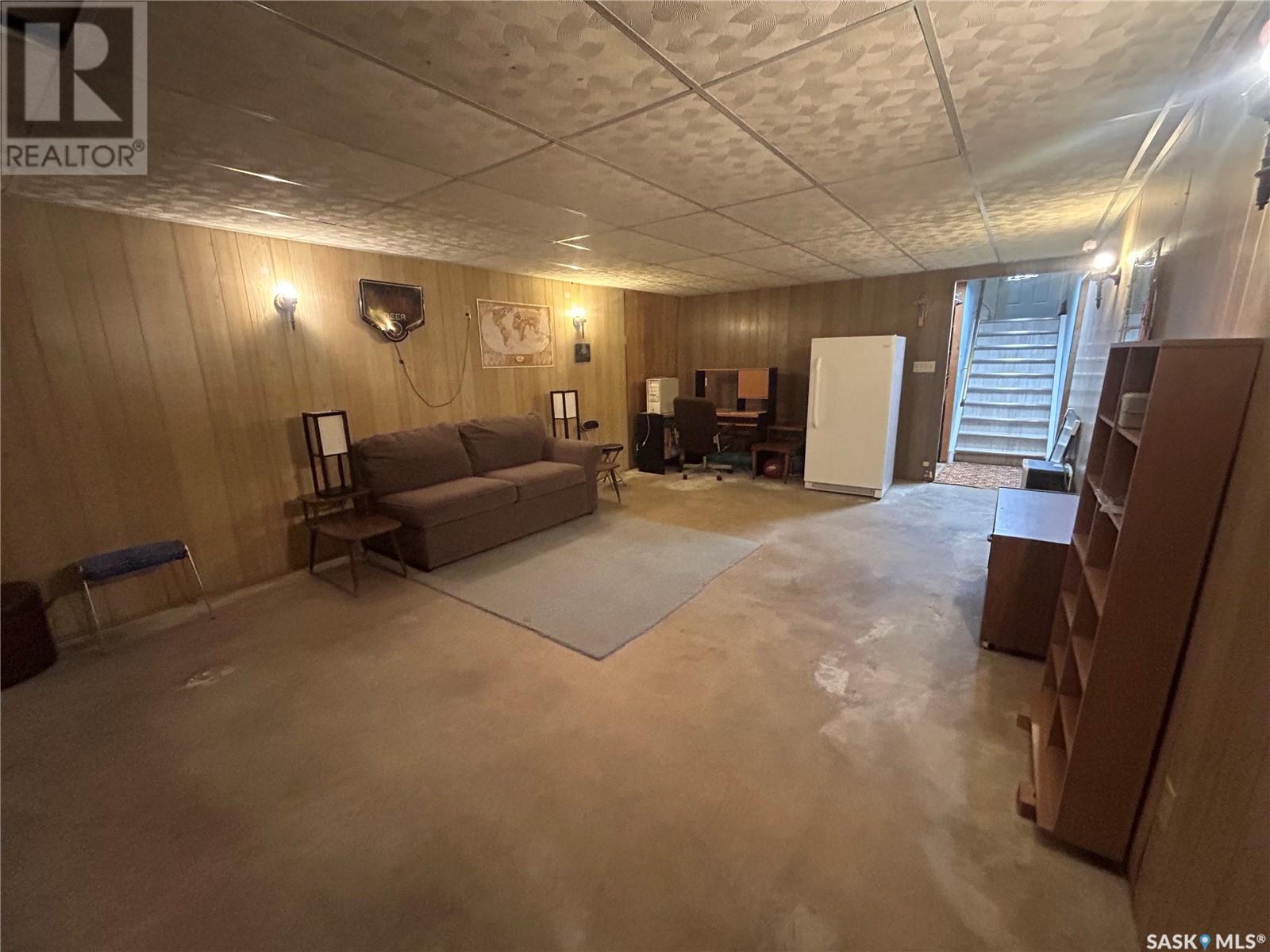3 Bedroom
2 Bathroom
1120 sqft
Bungalow
Central Air Conditioning
Forced Air
Lawn
$220,000
PSST, want to know a sweet secret? This Gem of a Deal is now available and YOU could be the owner of a Great Home plus the added bonus of a detached Granny Suite (IF you've a very large family or loads of Company). This well build sturdy home has a massive yard and the main house is very well looked after. This Original Owner has loved this home for many years and is evident in the condition of this abode. Enter through the direct-access Double car garage into the well-equipped Kitchen/Dining room which leads you into the massive Living Room. Completing the main level are 3 bedrooms and a modern 4 piece bathroom (Bathfitters). The basement (concrete walls) is semi-completed and ready for the new owners discretion to finish. Currently there is a large Family Room, 2 dens, 3 piece bathroom, laundry area and Utility. The Granny Suite has a living room. kitchen/dining room, bathroom and 2 dens. Location: only 2 blocks from Weldon School. Bienfait has Natural Spring Soft Water as a lovley bonus. (id:51699)
Property Details
|
MLS® Number
|
SK988416 |
|
Property Type
|
Single Family |
|
Features
|
Treed, Rectangular, Wheelchair Access, Sump Pump |
|
Structure
|
Deck |
Building
|
Bathroom Total
|
2 |
|
Bedrooms Total
|
3 |
|
Appliances
|
Washer, Refrigerator, Satellite Dish, Dryer, Window Coverings, Garage Door Opener Remote(s), Storage Shed, Stove |
|
Architectural Style
|
Bungalow |
|
Basement Development
|
Partially Finished |
|
Basement Type
|
Full (partially Finished) |
|
Constructed Date
|
1970 |
|
Cooling Type
|
Central Air Conditioning |
|
Heating Fuel
|
Natural Gas |
|
Heating Type
|
Forced Air |
|
Stories Total
|
1 |
|
Size Interior
|
1120 Sqft |
|
Type
|
House |
Parking
|
Attached Garage
|
|
|
Gravel
|
|
|
Parking Space(s)
|
5 |
Land
|
Acreage
|
No |
|
Landscape Features
|
Lawn |
|
Size Frontage
|
100 Ft |
|
Size Irregular
|
12000.00 |
|
Size Total
|
12000 Sqft |
|
Size Total Text
|
12000 Sqft |
Rooms
| Level |
Type |
Length |
Width |
Dimensions |
|
Basement |
Utility Room |
|
|
11' x 14' |
|
Basement |
Laundry Room |
|
|
7'11 x 9'11 |
|
Basement |
3pc Bathroom |
|
|
6' x 7'6 |
|
Basement |
Den |
|
|
9'4 x 10'11 |
|
Basement |
Family Room |
|
|
14'4 x 23'10 |
|
Basement |
Den |
|
|
9'4 x 11' |
|
Main Level |
Kitchen |
|
|
11'4 x 8'8 |
|
Main Level |
Dining Room |
|
|
11'4 x 8'8 |
|
Main Level |
Living Room |
|
|
15' x 21'10 |
|
Main Level |
Primary Bedroom |
|
|
11'10 x 12' |
|
Main Level |
Bedroom |
|
|
8'5 x 10'8 |
|
Main Level |
4pc Bathroom |
|
|
4'11 x 8'5 |
|
Main Level |
Bedroom |
|
|
9'8 x 10'2 |
https://www.realtor.ca/real-estate/27662629/421-taylor-street-bienfait





































