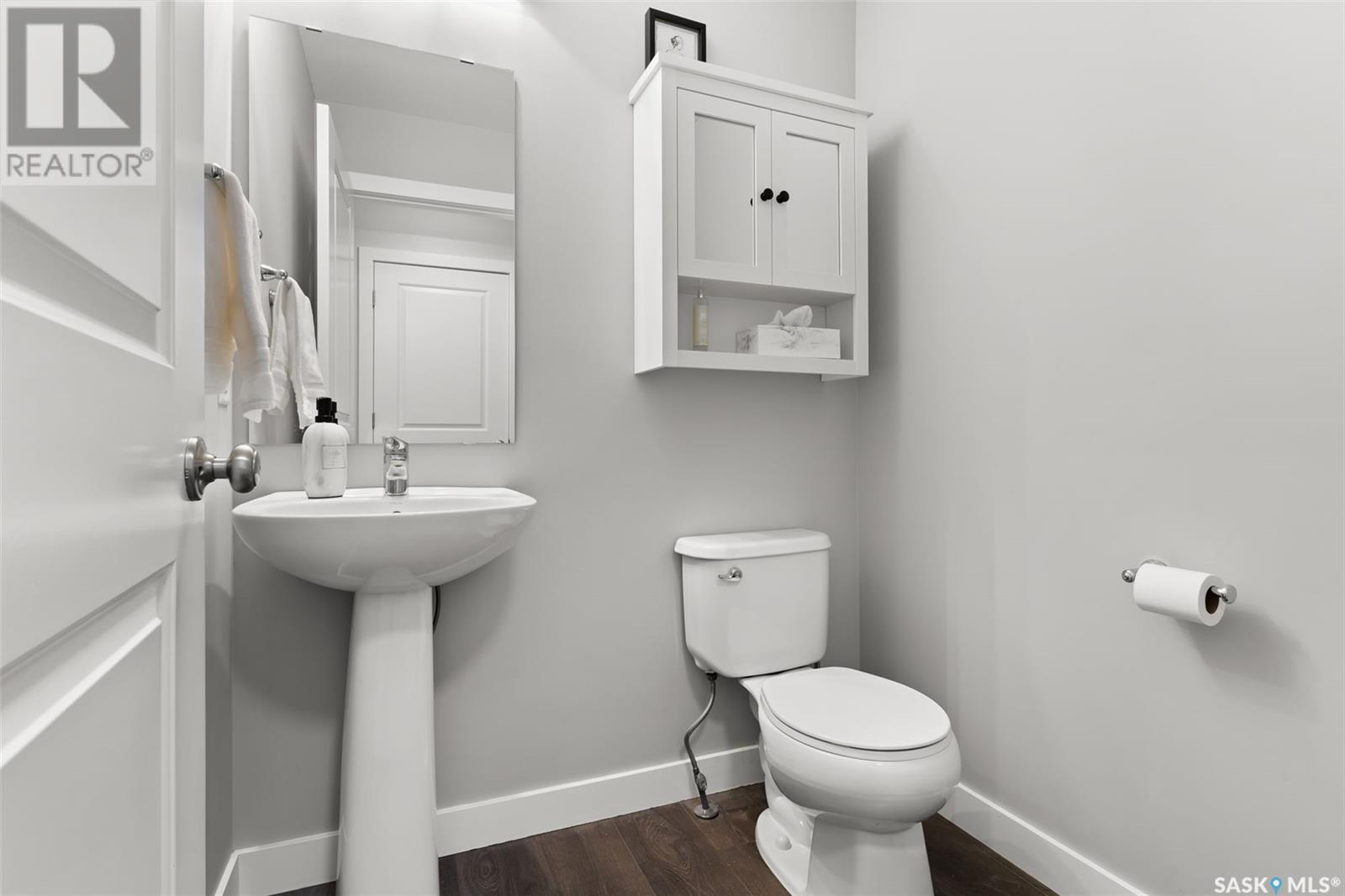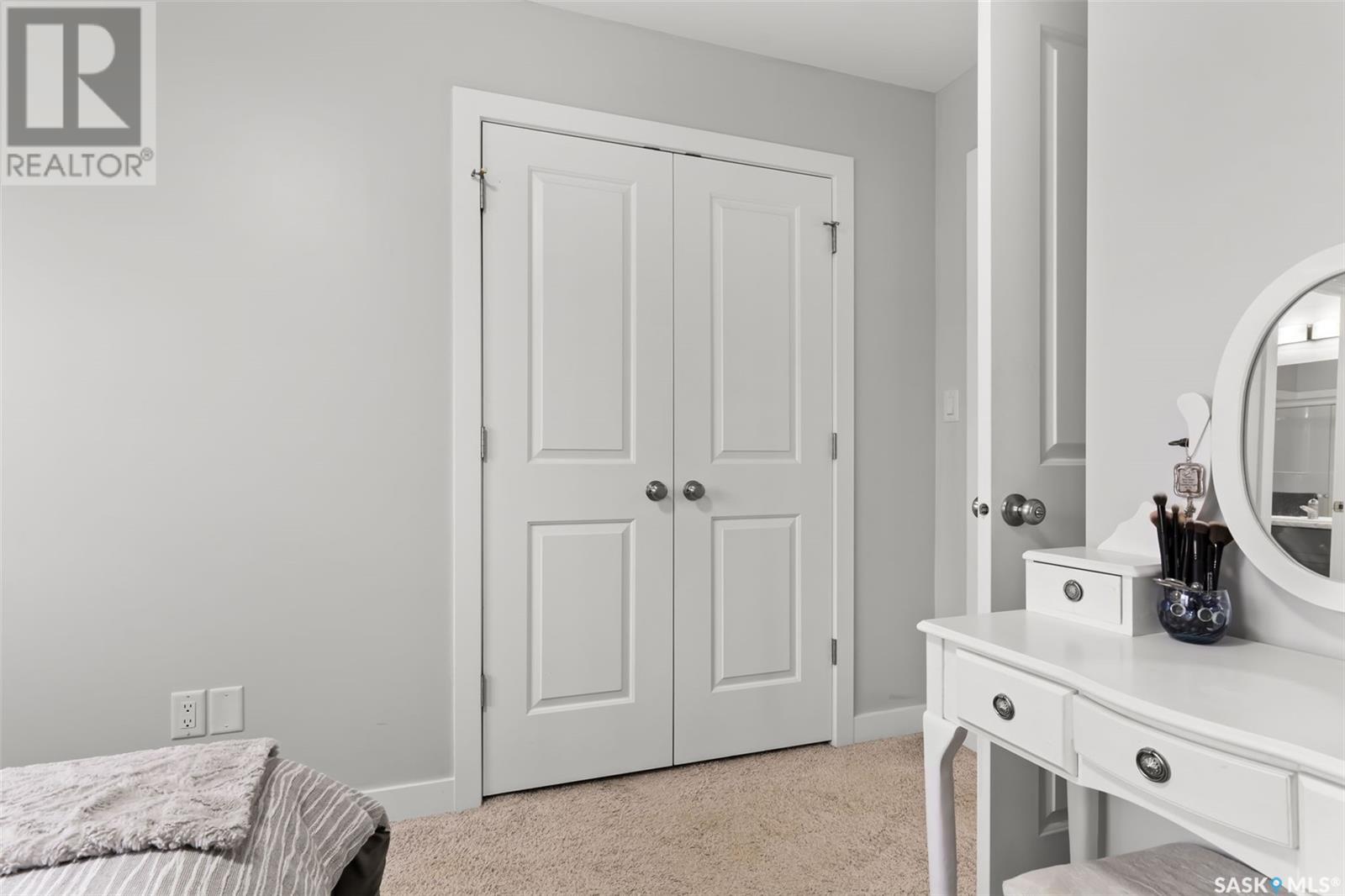3 Bedroom
3 Bathroom
1218 sqft
2 Level
Central Air Conditioning
Forced Air
Lawn
$339,900
Welcome to 7905 Canola Avenue! This charming townhome blends modern style with thoughtful features, offering the perfect place to call home—plus, there are NO condo fees! Step inside to find a warm and inviting family room that seamlessly flows into the open-concept main living area. The kitchen is a true delight, featuring ample cabinetry, a large island ideal for meal prep, and plenty of space to gather with friends and family. Conveniently located just off the kitchen, the laundry area and a 2-piece powder room add practicality and ease to your daily routine. Upstairs, the primary bedroom is a private retreat, complete with a spacious 3-piece ensuite and a walk-in closet to meet all your storage needs. Two well-proportioned secondary bedrooms and a 4-piece main bathroom complete this level. The basement is a blank canvas, ready for your personal touch and development. Outside, the south-facing deck and landscaped backyard create an inviting space to relax and enjoy sunny summer days. And no more frosty mornings scraping car windows—this home comes with a single detached garage. Situated just steps from a large park and the scenic walking paths of Westerra, this neighborhood offers the perfect mix of outdoor recreation, modern style, and unbeatable convenience. Come see this beautifully maintained home today! (id:51699)
Property Details
|
MLS® Number
|
SK988509 |
|
Property Type
|
Single Family |
|
Neigbourhood
|
Westerra |
|
Features
|
Lane, Rectangular |
|
Structure
|
Deck |
Building
|
Bathroom Total
|
3 |
|
Bedrooms Total
|
3 |
|
Appliances
|
Washer, Refrigerator, Dishwasher, Dryer, Microwave, Window Coverings, Garage Door Opener Remote(s), Central Vacuum - Roughed In, Stove |
|
Architectural Style
|
2 Level |
|
Basement Development
|
Unfinished |
|
Basement Type
|
Full (unfinished) |
|
Constructed Date
|
2018 |
|
Cooling Type
|
Central Air Conditioning |
|
Heating Fuel
|
Natural Gas |
|
Heating Type
|
Forced Air |
|
Stories Total
|
2 |
|
Size Interior
|
1218 Sqft |
|
Type
|
Row / Townhouse |
Parking
|
Detached Garage
|
|
|
Parking Space(s)
|
1 |
Land
|
Acreage
|
No |
|
Fence Type
|
Fence |
|
Landscape Features
|
Lawn |
|
Size Irregular
|
2071.00 |
|
Size Total
|
2071 Sqft |
|
Size Total Text
|
2071 Sqft |
Rooms
| Level |
Type |
Length |
Width |
Dimensions |
|
Second Level |
Primary Bedroom |
9 ft ,8 in |
11 ft ,6 in |
9 ft ,8 in x 11 ft ,6 in |
|
Second Level |
Bedroom |
8 ft ,5 in |
9 ft |
8 ft ,5 in x 9 ft |
|
Second Level |
Bedroom |
8 ft |
8 ft ,3 in |
8 ft x 8 ft ,3 in |
|
Second Level |
3pc Ensuite Bath |
|
|
Measurements not available |
|
Second Level |
4pc Bathroom |
|
|
Measurements not available |
|
Basement |
Other |
|
|
Measurements not available |
|
Main Level |
Living Room |
13 ft ,2 in |
12 ft ,10 in |
13 ft ,2 in x 12 ft ,10 in |
|
Main Level |
Dining Room |
7 ft ,1 in |
12 ft ,1 in |
7 ft ,1 in x 12 ft ,1 in |
|
Main Level |
Kitchen |
11 ft ,6 in |
11 ft ,3 in |
11 ft ,6 in x 11 ft ,3 in |
|
Main Level |
2pc Bathroom |
|
|
Measurements not available |
|
Main Level |
Laundry Room |
|
|
Measurements not available |
https://www.realtor.ca/real-estate/27665865/7905-canola-avenue-regina-westerra



































