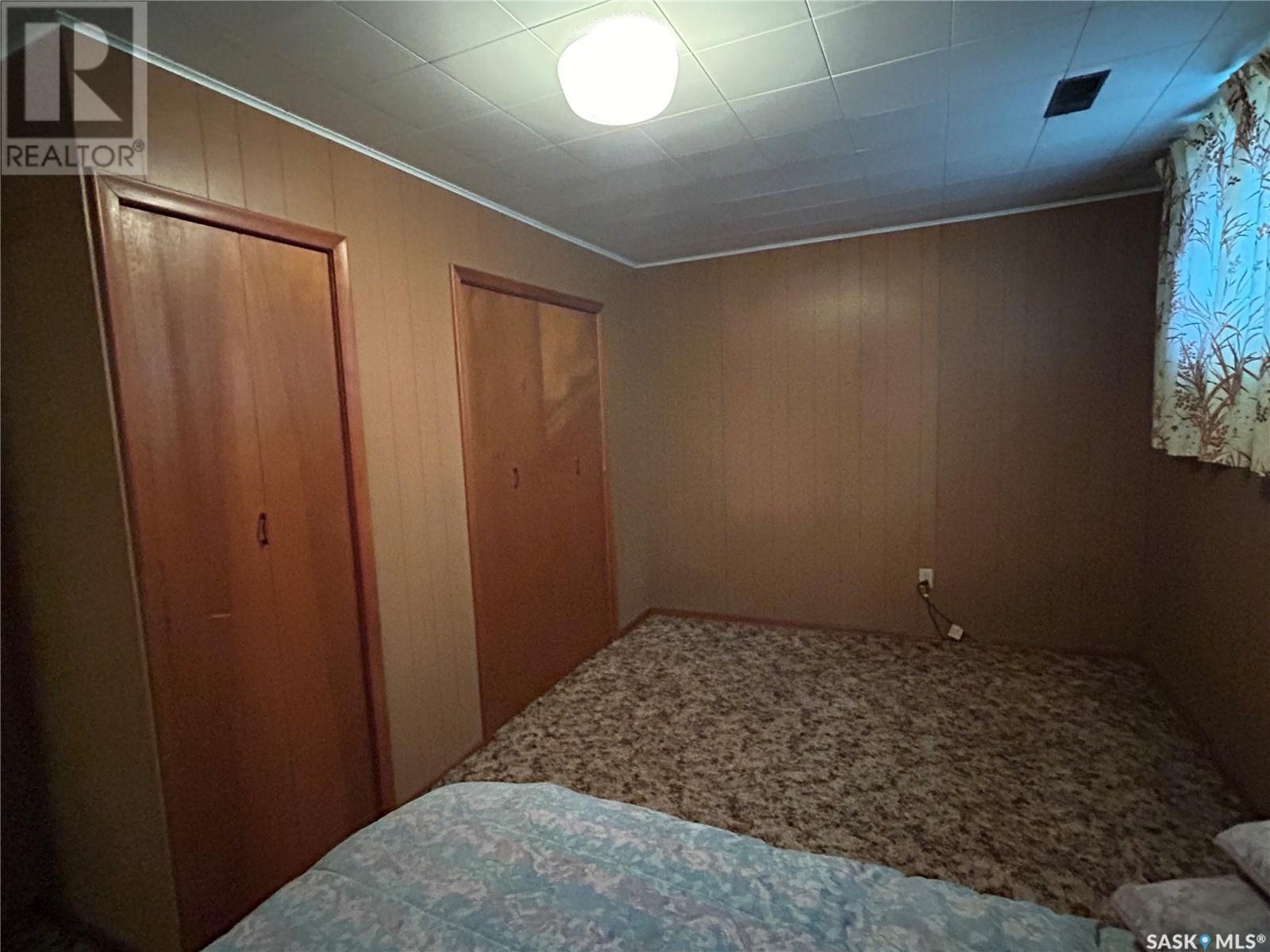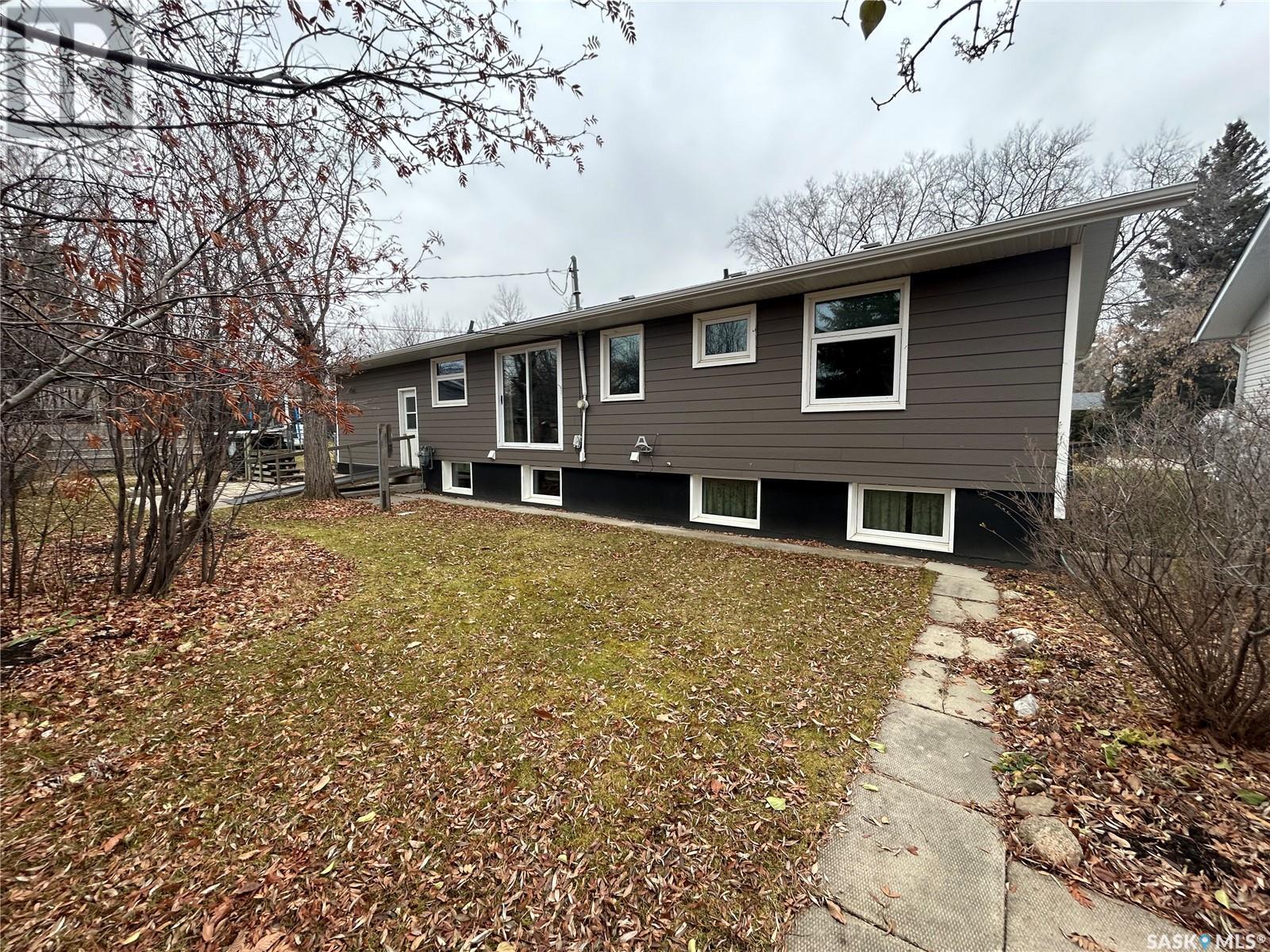1702 98th Street Tisdale, Saskatchewan S0E 1T0
3 Bedroom
3 Bathroom
1260 sqft
Bungalow
Forced Air
Lawn
$172,700
Charming 1260 SF Home with Rental Potential! This well-maintained 1965-built home combines character and modern updates. Featuring 3 bedrooms, 3 bathrooms, and situated on a large lot, it offers ample space for families or savvy investors. Key upgrades include newer windows, siding, and shingles, ensuring peace of mind for years to come. The dual-access basement presents a fantastic opportunity for rental income or a private suite for extended family. With plenty of yard space for outdoor enjoyment, this home is perfect for those seeking comfort, functionality, and value. (id:51699)
Property Details
| MLS® Number | SK988510 |
| Property Type | Single Family |
| Features | Treed, Wheelchair Access |
| Structure | Patio(s) |
Building
| Bathroom Total | 3 |
| Bedrooms Total | 3 |
| Appliances | Refrigerator, Window Coverings, Hood Fan, Stove |
| Architectural Style | Bungalow |
| Basement Development | Partially Finished |
| Basement Type | Full (partially Finished) |
| Constructed Date | 1965 |
| Heating Fuel | Natural Gas |
| Heating Type | Forced Air |
| Stories Total | 1 |
| Size Interior | 1260 Sqft |
| Type | House |
Parking
| Attached Garage | |
| Parking Space(s) | 3 |
Land
| Acreage | No |
| Fence Type | Fence |
| Landscape Features | Lawn |
| Size Irregular | 11761.00 |
| Size Total | 11761 Sqft |
| Size Total Text | 11761 Sqft |
Rooms
| Level | Type | Length | Width | Dimensions |
|---|---|---|---|---|
| Basement | Other | 20'09" x 12'01" | ||
| Basement | 3pc Bathroom | x x x | ||
| Basement | 4pc Bathroom | x x x | ||
| Basement | Bedroom | 8'05" x 14'09" | ||
| Basement | Kitchen | 13'01" x 8'04" | ||
| Basement | Dining Room | 10'07" x 6'06" | ||
| Basement | Utility Room | 9'00" x 12'07" | ||
| Basement | Laundry Room | 14'02" x 12'08" | ||
| Main Level | Office | 6'05" x 12'11" | ||
| Main Level | Bedroom | 9'05" x 12'1" | ||
| Main Level | Living Room | 11'07" x 21'04" | ||
| Main Level | Bedroom | 11'01" x 9'06" | ||
| Main Level | 4pc Bathroom | x x x | ||
| Main Level | Dining Room | 11'01" x 16'04" | ||
| Main Level | Kitchen | 8'08" x 8'08" | ||
| Main Level | Foyer | 2'09" x 8'04" |
https://www.realtor.ca/real-estate/27674588/1702-98th-street-tisdale
Interested?
Contact us for more information































