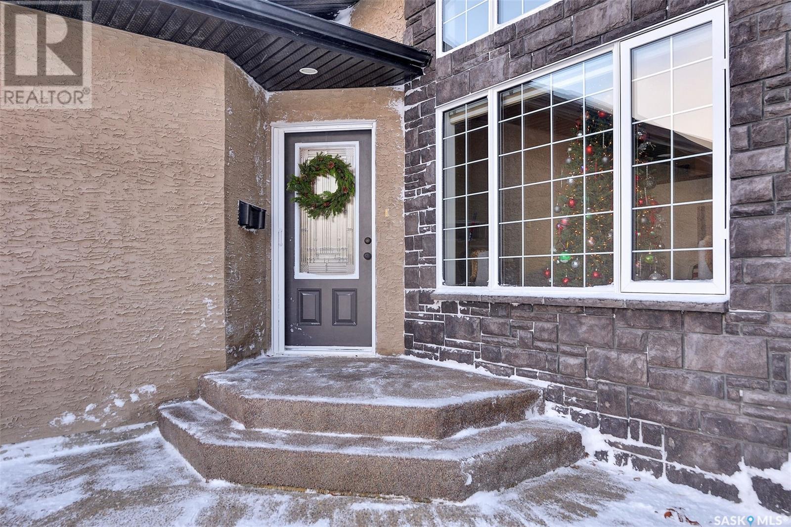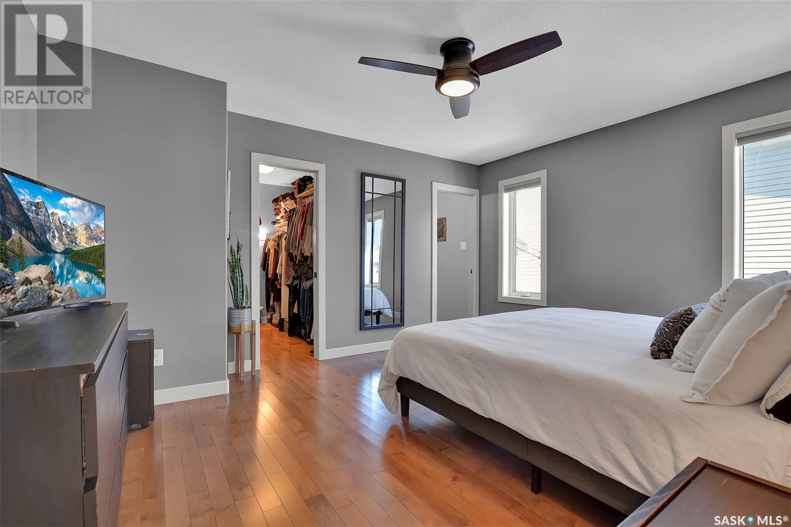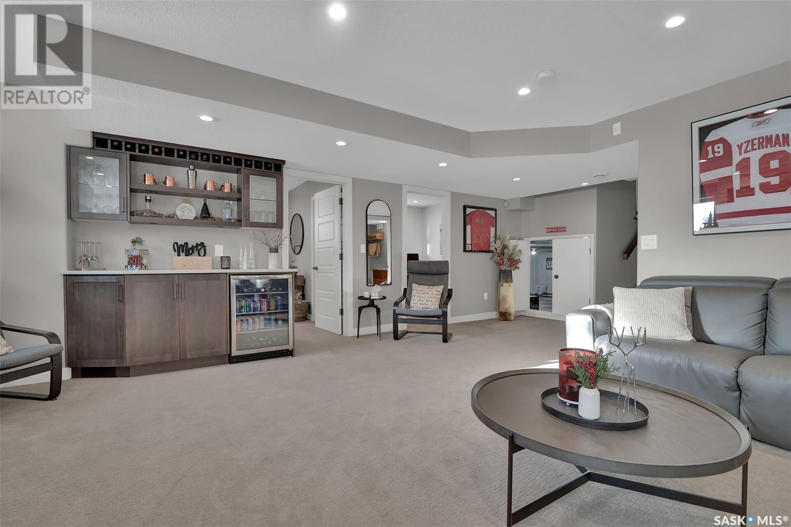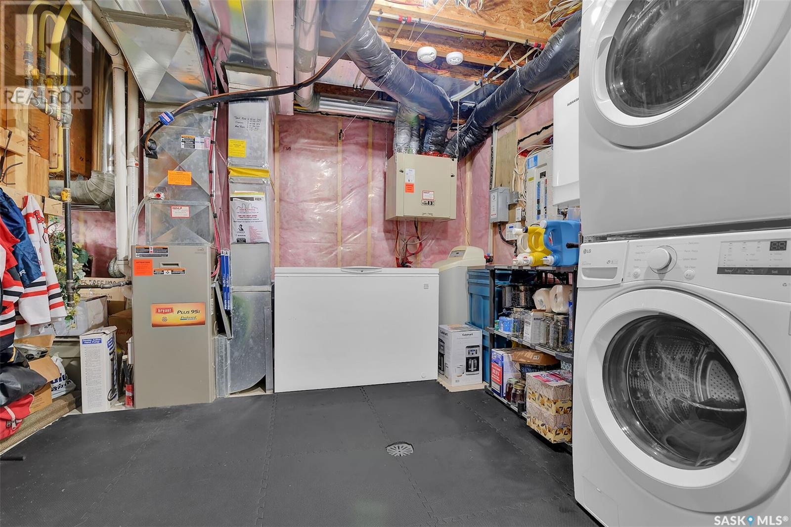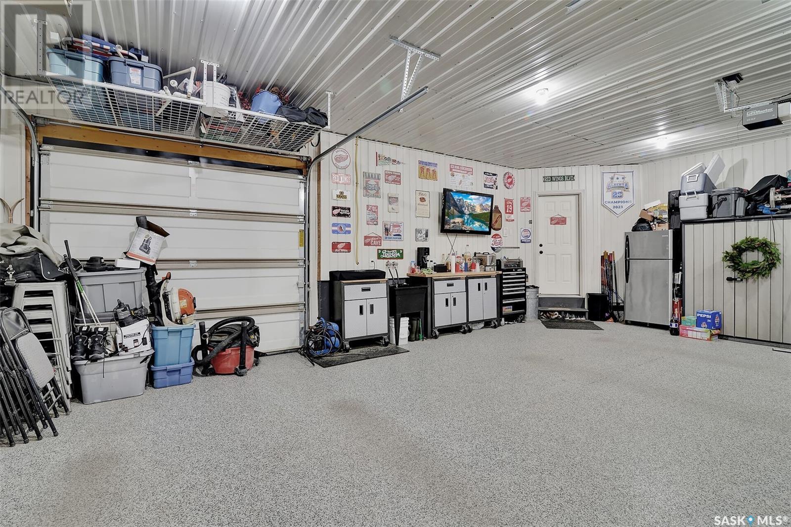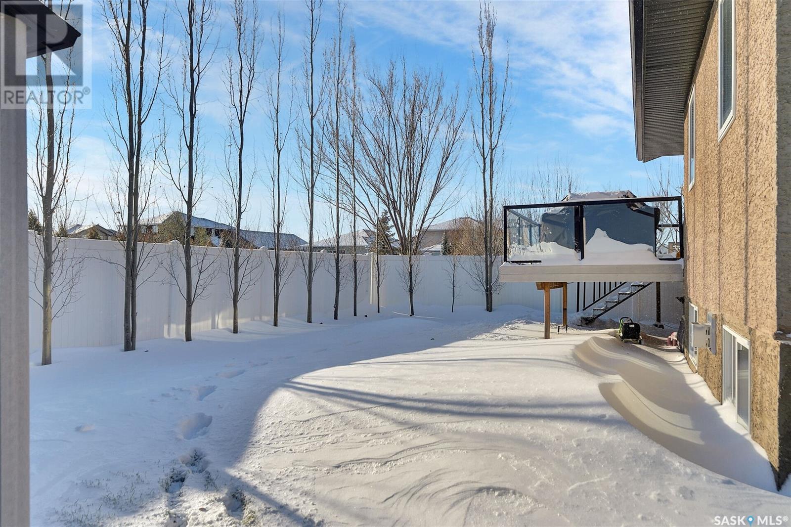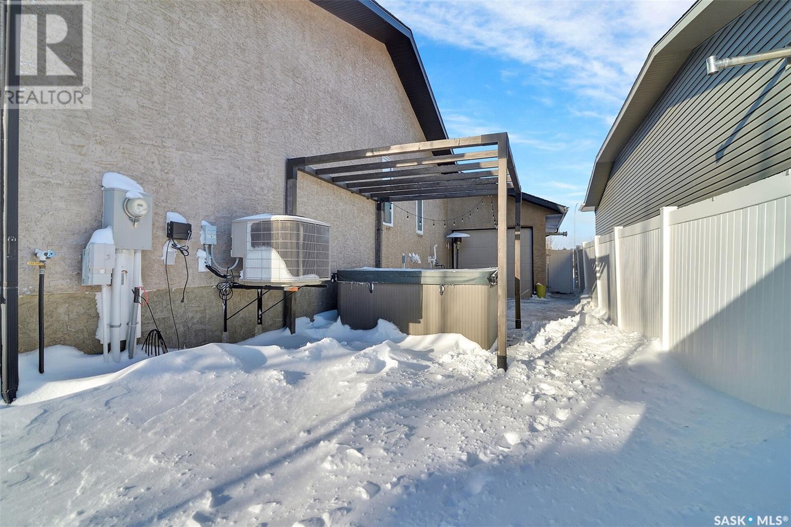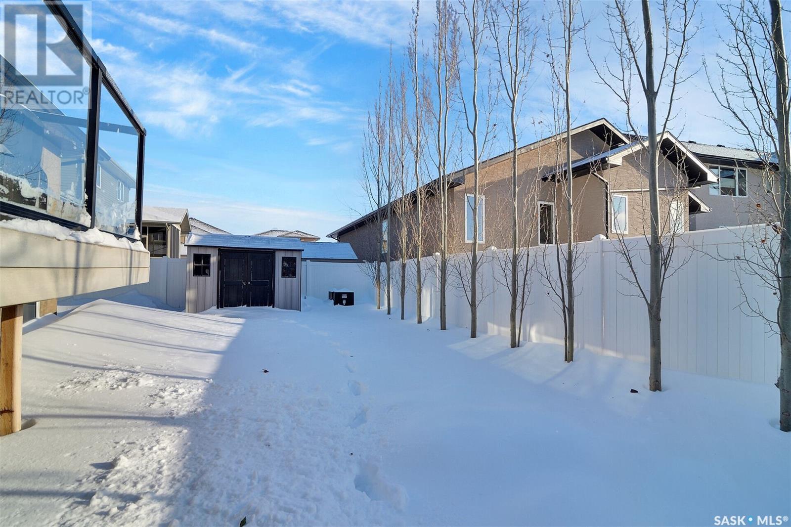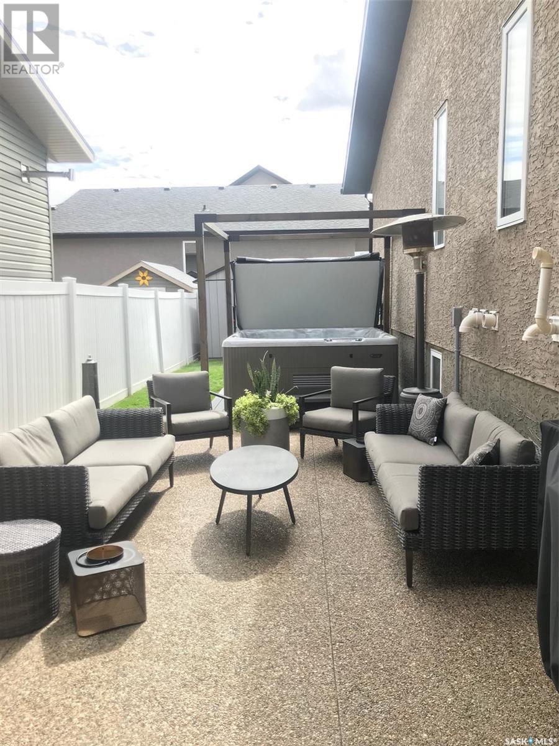4828 Mccombie Crescent Regina, Saskatchewan S4W 0B2
$579,900
This is the home you have been waiting for! It is sure to impress with its great street appeal. This 1264 sqft bi-level has a triple attached 30x24 garage that is heated, has a third overhead door to the backyard, epoxy floor, two floor drains and hot & cold running water. Upon entry, you are greeted with a good size entrance and a lovely family room with maple hardwood floors, gas fireplace, vaulted ceilings & a huge picture window with additional transit window above. The kitchen and dining area have great views of the living room from above. The dark stained maple kitchen cabinets have crown molding & light rail, soft close doors and drawers, granite countertops, subway tile backsplash, stainless steel appliances, pantry, instant hot water tap and easy access to the maintenance free deck with an aluminum rail and glass panels. The primary bedroom is a good size supporting a king size bed and includes a walk-in closet & a 3 piece en-suite. The other two bedrooms are a good size, one has a walk in closet. Completing the main level is the family 4 piece bathroom. You will spend many hours in the lower level that features large basement windows, a good size rec room with lots pot lights, a gas fireplace and a walk-up bar with upper & lower cabinets, quartz countertops & beverage fridge. The basement also includes 2 bedrooms, and a 3 piece bathroom along with a good size utility room with a laundry area, tankless water heater & air exchanger. There is also a large storage space that can double as a fantastic kids playroom perfect spot for playing mini sticks (low clearance). You’ll be the envy of your neighbors with the perfect lawn and the backyard has many trees, a PVC fence, patio area and hot tub area. Other value added items include: oven with air fryer feature controlled via an app, Vivint alarm with CO2 directors, wireless thermostat control and wireless garage door access, phantom screens on front and back doors and vinyl shed. (id:51699)
Open House
This property has open houses!
1:00 pm
Ends at:3:00 pm
Property Details
| MLS® Number | SK988601 |
| Property Type | Single Family |
| Neigbourhood | Harbour Landing |
| Features | Treed, Rectangular |
| Structure | Deck, Patio(s) |
Building
| Bathroom Total | 3 |
| Bedrooms Total | 5 |
| Appliances | Washer, Refrigerator, Dishwasher, Dryer, Microwave, Alarm System, Garburator, Window Coverings, Garage Door Opener Remote(s), Storage Shed, Stove |
| Architectural Style | Bi-level |
| Basement Development | Finished |
| Basement Type | Full (finished) |
| Constructed Date | 2011 |
| Cooling Type | Central Air Conditioning, Air Exchanger |
| Fire Protection | Alarm System |
| Fireplace Fuel | Gas |
| Fireplace Present | Yes |
| Fireplace Type | Conventional |
| Heating Fuel | Natural Gas |
| Heating Type | Forced Air |
| Size Interior | 1264 Sqft |
| Type | House |
Parking
| Attached Garage | |
| Heated Garage | |
| Parking Space(s) | 6 |
Land
| Acreage | No |
| Fence Type | Fence |
| Landscape Features | Lawn, Underground Sprinkler |
| Size Irregular | 5767.00 |
| Size Total | 5767 Sqft |
| Size Total Text | 5767 Sqft |
Rooms
| Level | Type | Length | Width | Dimensions |
|---|---|---|---|---|
| Basement | Other | 18 ft | 17 ft | 18 ft x 17 ft |
| Basement | Bedroom | 9 ft | 9 ft | 9 ft x 9 ft |
| Basement | Bedroom | 9 ft | 9 ft | 9 ft x 9 ft |
| Basement | 3pc Bathroom | Measurements not available | ||
| Basement | Laundry Room | Measurements not available | ||
| Basement | Playroom | Measurements not available | ||
| Main Level | Kitchen | 13 ft | 11 ft | 13 ft x 11 ft |
| Main Level | Dining Room | 9 ft | 15 ft | 9 ft x 15 ft |
| Main Level | Living Room | 15 ft | 15 ft | 15 ft x 15 ft |
| Main Level | Bedroom | 12 ft | 15 ft | 12 ft x 15 ft |
| Main Level | 3pc Bathroom | Measurements not available | ||
| Main Level | Bedroom | 10 ft | 9 ft | 10 ft x 9 ft |
| Main Level | Bedroom | 10 ft | 9 ft | 10 ft x 9 ft |
| Main Level | 4pc Bathroom | Measurements not available |
https://www.realtor.ca/real-estate/27673938/4828-mccombie-crescent-regina-harbour-landing
Interested?
Contact us for more information




