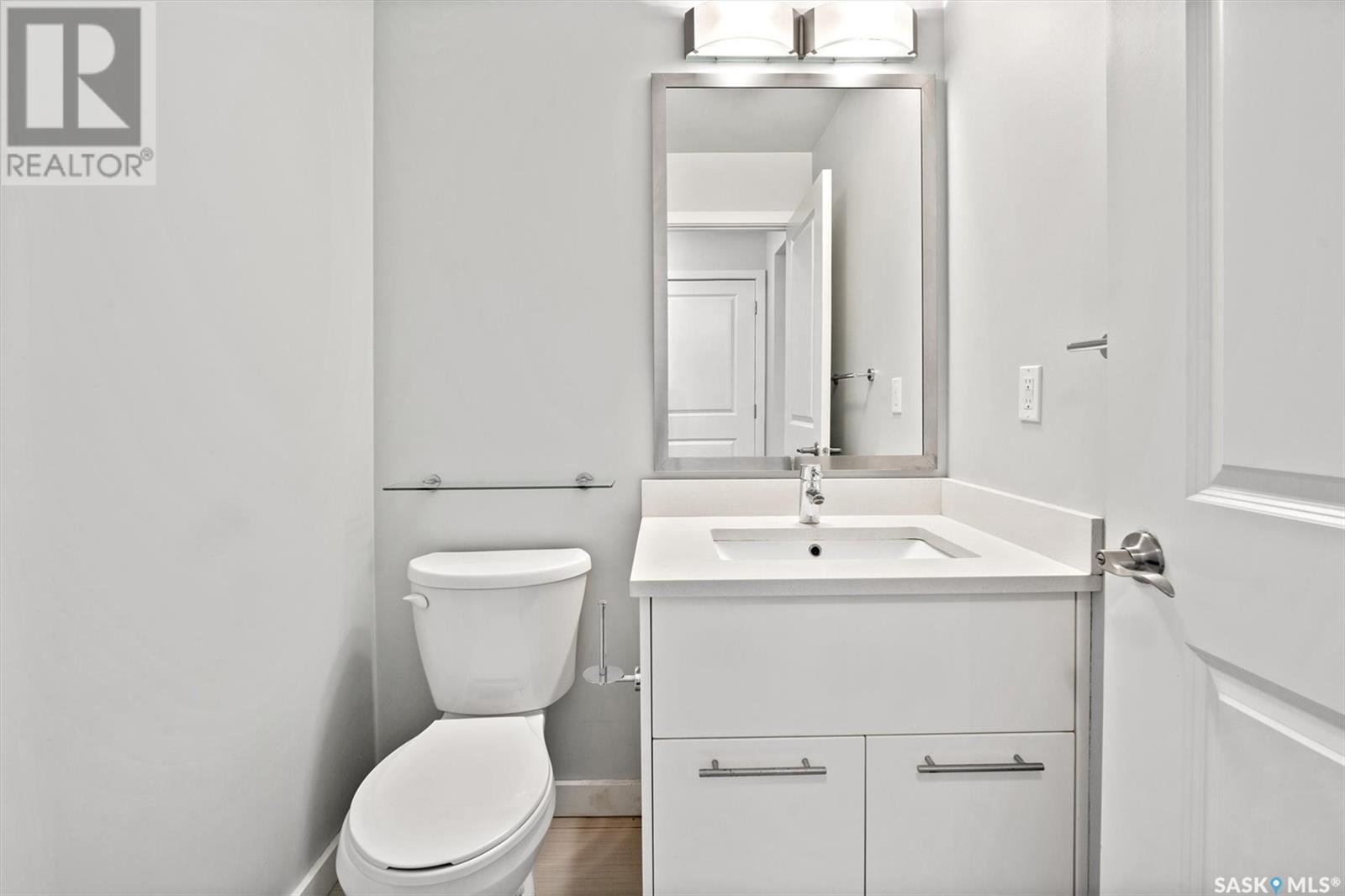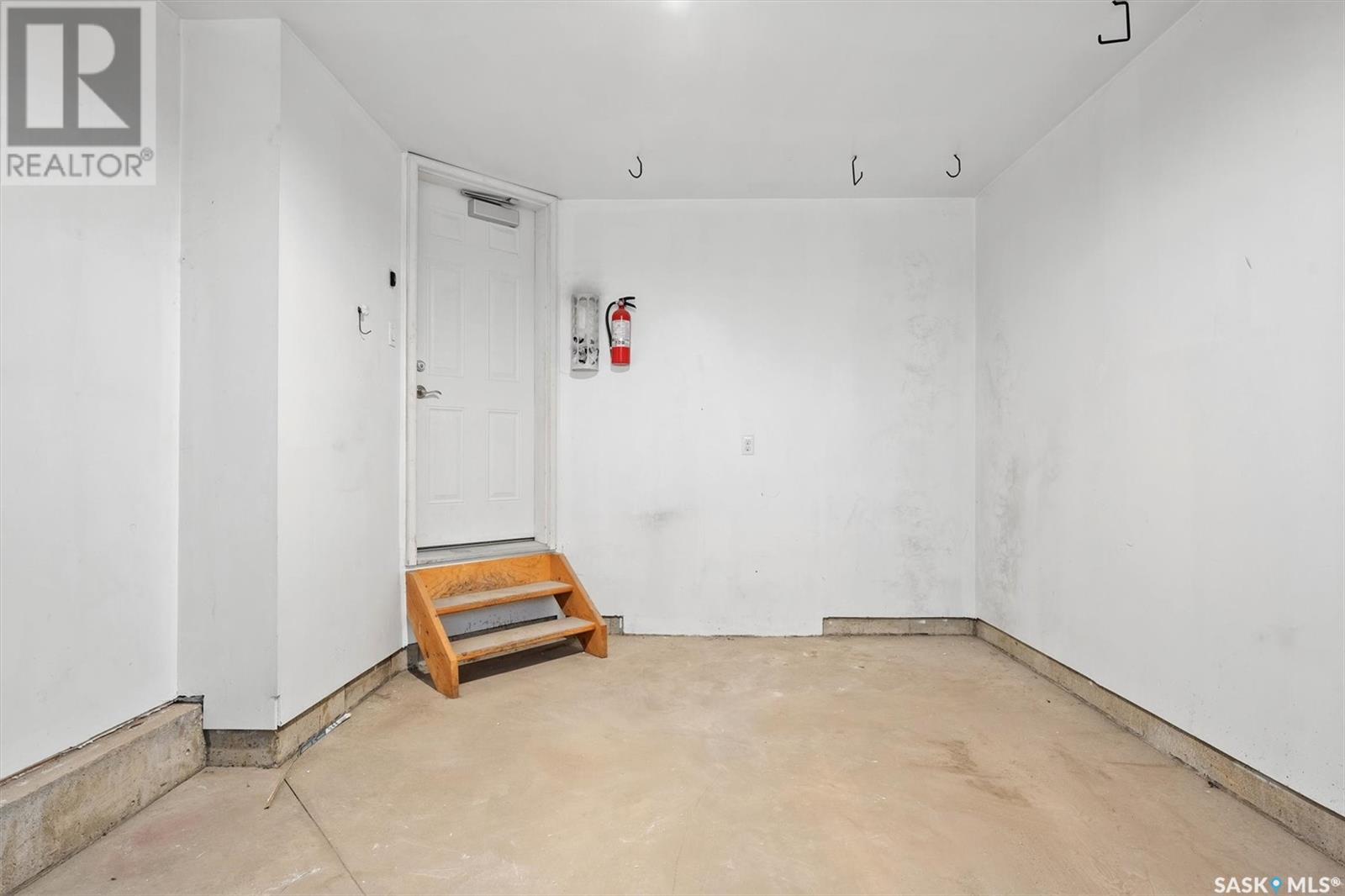307 410 Ledingham Way Saskatoon, Saskatchewan S7V 0B6
$334,500Maintenance,
$428.18 Monthly
Maintenance,
$428.18 MonthlyWelcome to this stunning 1,245 sq. ft. 3-bedroom townhome that perfectly blends modern design with cozy comfort. Featuring dark wood cabinetry, sleek quartz countertops, and stylish bamboo flooring, this home radiates sophistication. The kitchen is a chef's dream, boasting stainless steel appliances, a large island with an eating bar, and plenty of space to entertain. Flooded with natural light, the open-concept layout ensures every room feels bright and inviting. Enjoy the convenience of a single attached garage with direct entry, while the undeveloped basement offers endless possibilities to create your dream space. Don’t miss out on this sunny, move-in-ready condo & schedule your showing today! (id:51699)
Property Details
| MLS® Number | SK988781 |
| Property Type | Single Family |
| Neigbourhood | Rosewood |
| Community Features | Pets Allowed With Restrictions |
| Features | Treed |
| Structure | Patio(s) |
Building
| Bathroom Total | 2 |
| Bedrooms Total | 3 |
| Appliances | Washer, Refrigerator, Dishwasher, Dryer, Microwave, Window Coverings, Garage Door Opener Remote(s), Stove |
| Architectural Style | 2 Level |
| Basement Development | Unfinished |
| Basement Type | Full (unfinished) |
| Constructed Date | 2011 |
| Cooling Type | Central Air Conditioning |
| Heating Fuel | Natural Gas |
| Heating Type | Forced Air |
| Stories Total | 2 |
| Size Interior | 1245 Sqft |
| Type | Row / Townhouse |
Parking
| Attached Garage | |
| Other | |
| Parking Space(s) | 2 |
Land
| Acreage | No |
| Landscape Features | Lawn |
Rooms
| Level | Type | Length | Width | Dimensions |
|---|---|---|---|---|
| Second Level | Bedroom | 13 ft ,6 in | 11 ft ,6 in | 13 ft ,6 in x 11 ft ,6 in |
| Second Level | Bedroom | 11 ft ,6 in | 8 ft ,10 in | 11 ft ,6 in x 8 ft ,10 in |
| Second Level | Bedroom | 11 ft | 8 ft ,10 in | 11 ft x 8 ft ,10 in |
| Second Level | 4pc Bathroom | X x X | ||
| Basement | Laundry Room | X x X | ||
| Main Level | Living Room | 16 ft | 10 ft | 16 ft x 10 ft |
| Main Level | Kitchen | 10 ft | 8 ft | 10 ft x 8 ft |
| Main Level | Dining Room | 8 ft ,4 in | 8 ft | 8 ft ,4 in x 8 ft |
| Main Level | 2pc Bathroom | X x X |
https://www.realtor.ca/real-estate/27684955/307-410-ledingham-way-saskatoon-rosewood
Interested?
Contact us for more information
































