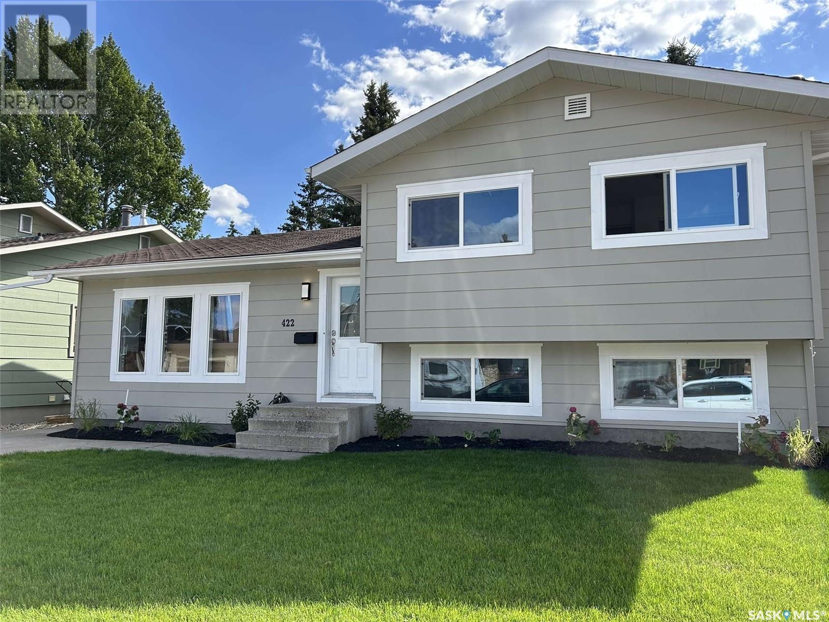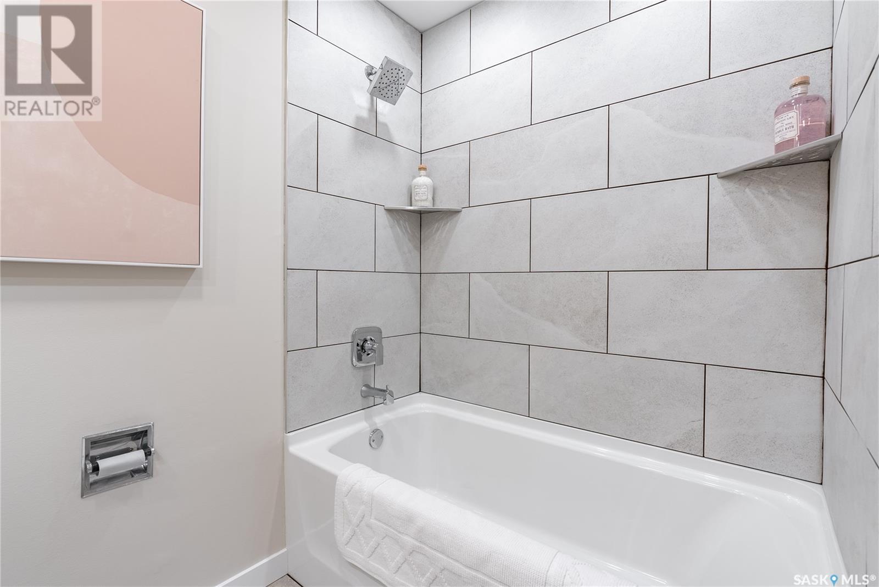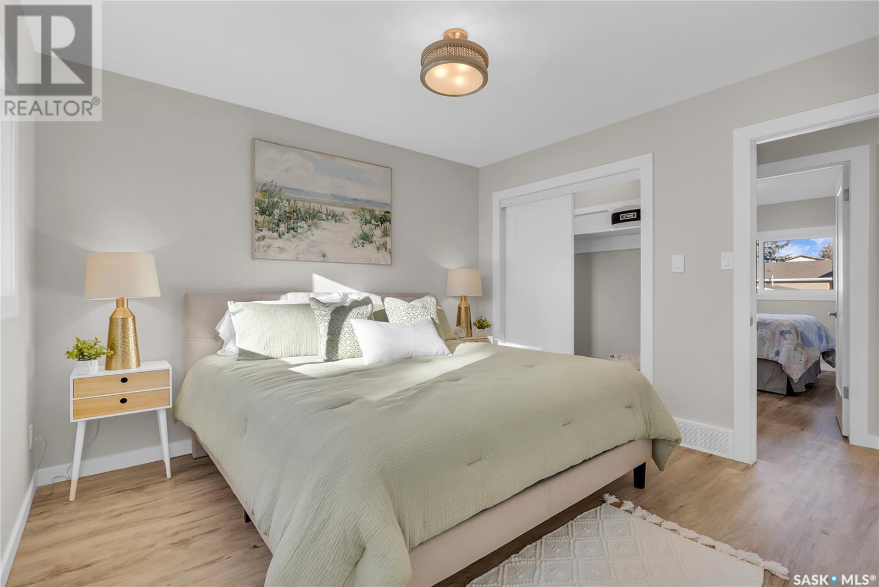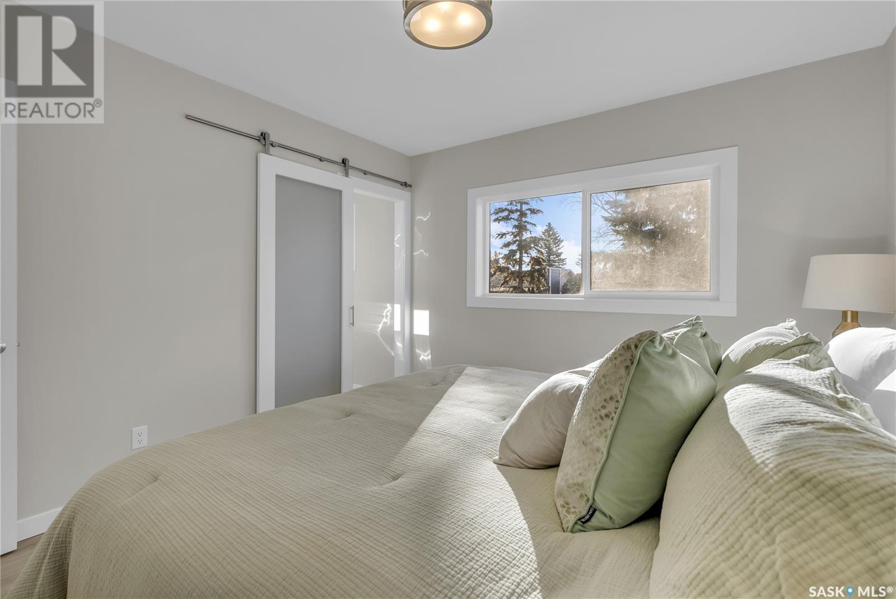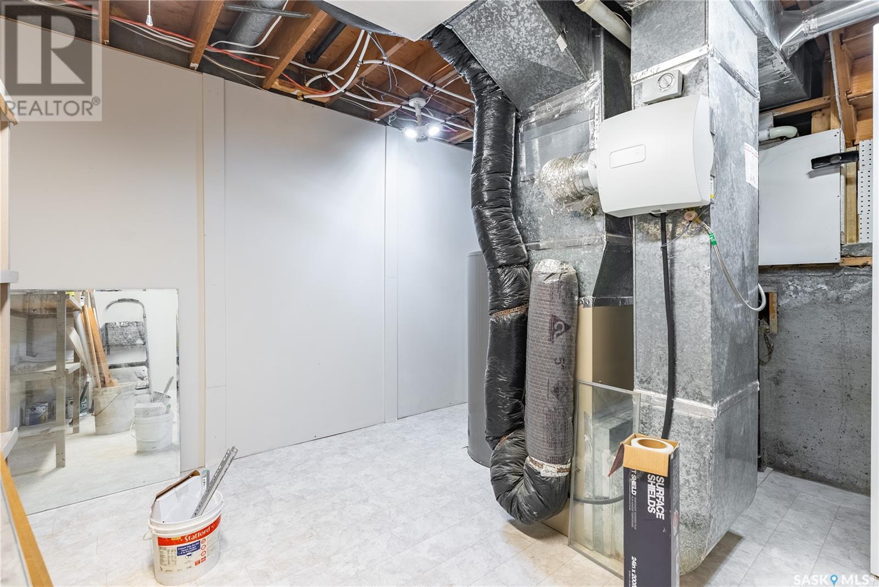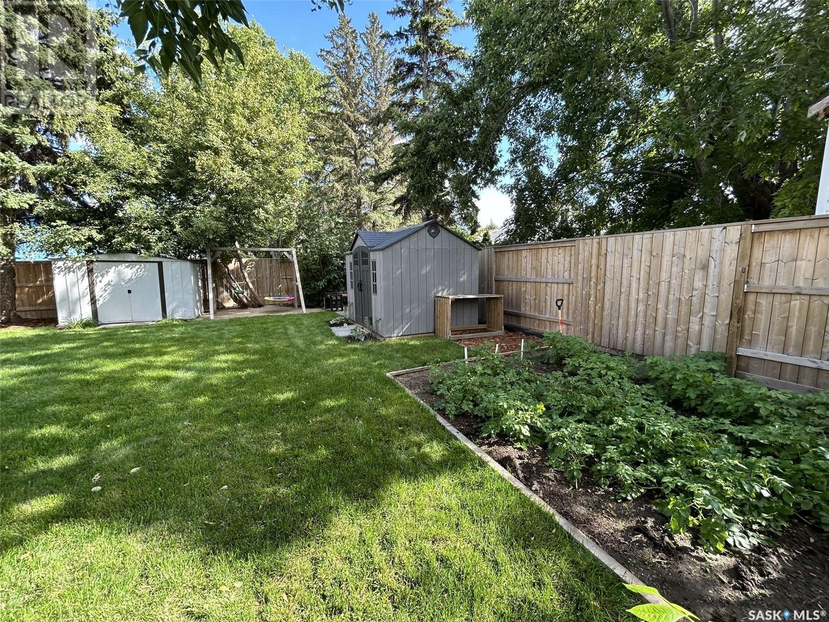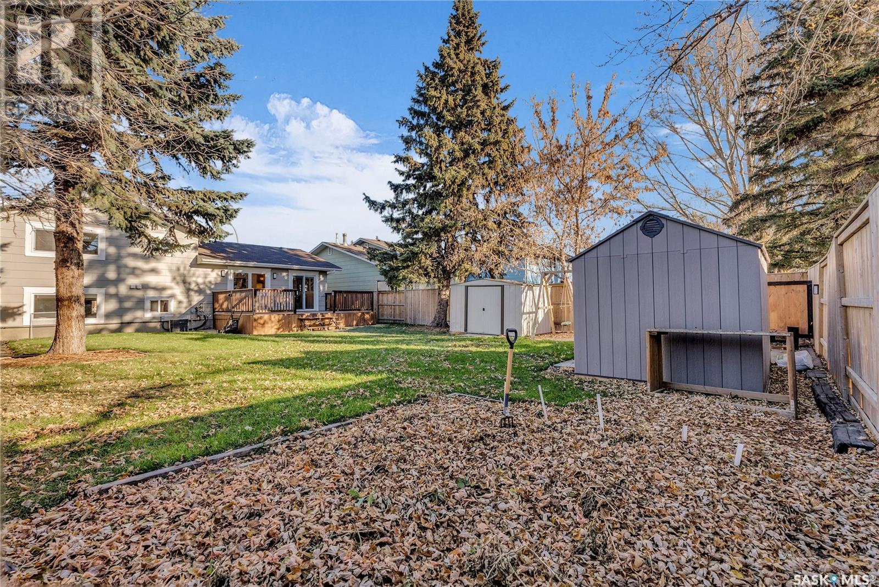422 Crean Lane Saskatoon, Saskatchewan S7J 3X4
$534,950
Your new home is just steps from parks and schools. Welcome to this newly reno'd home in desirable Lakeview. This bright residence needs nothing, blending modern elegance and warm comfort. - Ideal Layout**: Abundant natural light floods a large living room, flowing smoothly into a dining area with a new custom kitchen adjoining. - Kitchen**: The heart of this home is a bright, spacious kitchen with new cabinets and quartz countertops bathed by warm indirect lighting. - Luxo Bathrooms**: 3 all-new bathrooms, all with toe-pampering heated-tile flooring. - Upper-Level**: 3-bedrooms-up include over-sized windows, with a 3-pce main bath plus a bright 3-pce ensuite off the master. - 3rd Level**: Relax in the bright yet cozy family room. A gas F/P is flanked by over-size windows and a mini-bar equipped with a wine cooler. This level has a 4th bedroom/office and a 3-pce bath plus laundry. - Cozy 4th Level**: A dedicated relaxation zone boasts a striking focal fireplace and is perfect for movie nights! A bright crafts/workshop room has a sink & extra cabinetry. Lots of practical storage adds functionality in the mechanical area. - Outdoor Comfort**: A spacious deck overlooks your fenced, sun-warmed and professionally landscaped yard. A privacy fire-pit area and play area is sandwiched by 2 up-sized storage units providing almost 200 sq. ft. of storage, equivalent to a single-car garage. Additional Upgrades: A true must-see, this home has just had major professional renos. New windows, lighting, paint, flooring, bath fixtures, lighted closets, opaque glass doors, F&R sprinklers plus many other features add exceptional value. The optional F/S & W/D complete the design. Move in! Enjoy the modern comforts without lifting a finger! (id:51699)
Open House
This property has open houses!
2:00 pm
Ends at:4:00 pm
Property Details
| MLS® Number | SK988805 |
| Property Type | Single Family |
| Neigbourhood | Lakeview SA |
| Features | Treed, Rectangular |
| Structure | Deck |
Building
| Bathroom Total | 3 |
| Bedrooms Total | 4 |
| Appliances | Dishwasher, Microwave |
| Constructed Date | 1980 |
| Construction Style Split Level | Split Level |
| Cooling Type | Central Air Conditioning |
| Fireplace Fuel | Electric,gas |
| Fireplace Present | Yes |
| Fireplace Type | Conventional,conventional |
| Heating Fuel | Natural Gas |
| Heating Type | Forced Air |
| Size Interior | 1151 Sqft |
| Type | House |
Parking
| None | |
| Parking Space(s) | 1 |
Land
| Acreage | No |
| Fence Type | Fence |
| Landscape Features | Lawn, Underground Sprinkler |
| Size Frontage | 50 Ft ,9 In |
| Size Irregular | 50.9x118.9 |
| Size Total Text | 50.9x118.9 |
Rooms
| Level | Type | Length | Width | Dimensions |
|---|---|---|---|---|
| Second Level | Primary Bedroom | 10 ft ,9 in | 11 ft ,5 in | 10 ft ,9 in x 11 ft ,5 in |
| Second Level | 3pc Ensuite Bath | Measurements not available | ||
| Second Level | Bedroom | 9 ft ,2 in | 10 ft ,4 in | 9 ft ,2 in x 10 ft ,4 in |
| Second Level | 4pc Bathroom | Measurements not available | ||
| Second Level | Bedroom | 9 ft ,4 in | 9 ft ,3 in | 9 ft ,4 in x 9 ft ,3 in |
| Third Level | Family Room | 17 ft ,9 in | 13 ft ,2 in | 17 ft ,9 in x 13 ft ,2 in |
| Third Level | Bedroom | 8 ft ,4 in | 10 ft | 8 ft ,4 in x 10 ft |
| Third Level | Laundry Room | Measurements not available | ||
| Fourth Level | Other | 20 ft ,5 in | 12 ft ,8 in | 20 ft ,5 in x 12 ft ,8 in |
| Fourth Level | Workshop | Measurements not available | ||
| Fourth Level | Utility Room | Measurements not available | ||
| Main Level | Living Room | 19 ft ,5 in | 13 ft | 19 ft ,5 in x 13 ft |
| Main Level | Dining Room | 11 ft ,10 in | 8 ft ,2 in | 11 ft ,10 in x 8 ft ,2 in |
| Main Level | Kitchen | 14 ft ,1 in | 11 ft ,3 in | 14 ft ,1 in x 11 ft ,3 in |
https://www.realtor.ca/real-estate/27685269/422-crean-lane-saskatoon-lakeview-sa
Interested?
Contact us for more information

