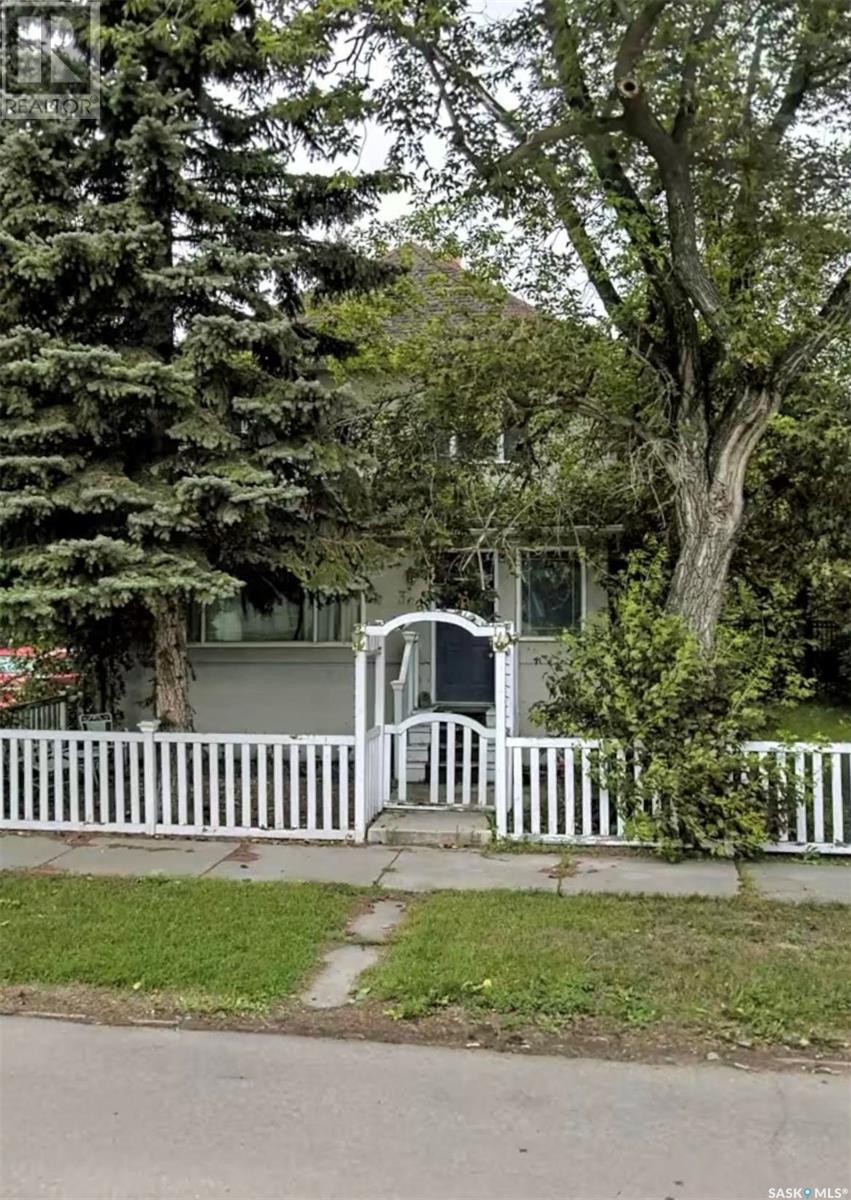368 4th Avenue E Melville, Saskatchewan S0A 2P0
4 Bedroom
2 Bathroom
1848 sqft
2 Level
Forced Air
Lawn
$49,900
SOLD AS IS Property needs some TLC. It's a great project for the handyman. The property offers a family-sized home. Great potential here, and it's priced to sell. Book your appointment today! (id:51699)
Property Details
| MLS® Number | SK988847 |
| Property Type | Single Family |
| Features | Treed, Rectangular |
Building
| Bathroom Total | 2 |
| Bedrooms Total | 4 |
| Architectural Style | 2 Level |
| Basement Development | Finished |
| Basement Type | Full (finished) |
| Constructed Date | 1910 |
| Heating Fuel | Natural Gas |
| Heating Type | Forced Air |
| Stories Total | 2 |
| Size Interior | 1848 Sqft |
| Type | House |
Parking
| None | |
| Gravel | |
| Parking Space(s) | 2 |
Land
| Acreage | No |
| Fence Type | Partially Fenced |
| Landscape Features | Lawn |
| Size Frontage | 50 Ft |
| Size Irregular | 7000.00 |
| Size Total | 7000 Sqft |
| Size Total Text | 7000 Sqft |
Rooms
| Level | Type | Length | Width | Dimensions |
|---|---|---|---|---|
| Second Level | Other | 8 ft ,2 in | 9 ft ,7 in | 8 ft ,2 in x 9 ft ,7 in |
| Second Level | Bedroom | 11 ft ,2 in | 19 ft ,9 in | 11 ft ,2 in x 19 ft ,9 in |
| Second Level | Bedroom | 13 ft ,7 in | 10 ft ,4 in | 13 ft ,7 in x 10 ft ,4 in |
| Second Level | Bedroom | 8 ft | 12 ft | 8 ft x 12 ft |
| Second Level | Bedroom | 8 ft | 12 ft | 8 ft x 12 ft |
| Second Level | 4pc Bathroom | 6 ft ,11 in | 4 ft ,8 in | 6 ft ,11 in x 4 ft ,8 in |
| Basement | Other | 10 ft ,7 in | 11 ft ,7 in | 10 ft ,7 in x 11 ft ,7 in |
| Basement | Family Room | 10 ft ,6 in | 20 ft ,10 in | 10 ft ,6 in x 20 ft ,10 in |
| Basement | Laundry Room | 11 ft | 11 ft | 11 ft x 11 ft |
| Main Level | Living Room | 18 ft ,11 in | 14 ft ,8 in | 18 ft ,11 in x 14 ft ,8 in |
| Main Level | Enclosed Porch | 7 ft ,4 in | 6 ft ,11 in | 7 ft ,4 in x 6 ft ,11 in |
| Main Level | Foyer | 11 ft | 5 ft ,6 in | 11 ft x 5 ft ,6 in |
| Main Level | Dining Room | 13 ft ,2 in | 13 ft ,2 in | 13 ft ,2 in x 13 ft ,2 in |
| Main Level | Office | 9 ft ,9 in | 9 ft ,10 in | 9 ft ,9 in x 9 ft ,10 in |
| Main Level | 3pc Bathroom | 7 ft ,2 in | 9 ft ,7 in | 7 ft ,2 in x 9 ft ,7 in |
| Main Level | Kitchen | 9 ft ,11 in | 22 ft | 9 ft ,11 in x 22 ft |
| Main Level | Enclosed Porch | 5 ft ,1 in | 9 ft ,4 in | 5 ft ,1 in x 9 ft ,4 in |
https://www.realtor.ca/real-estate/27688407/368-4th-avenue-e-melville
Interested?
Contact us for more information



