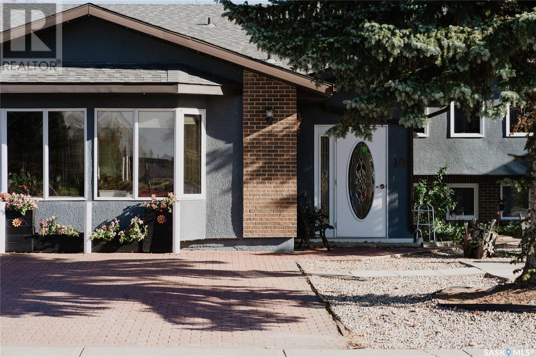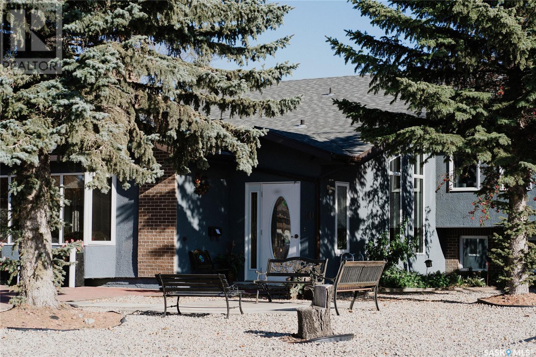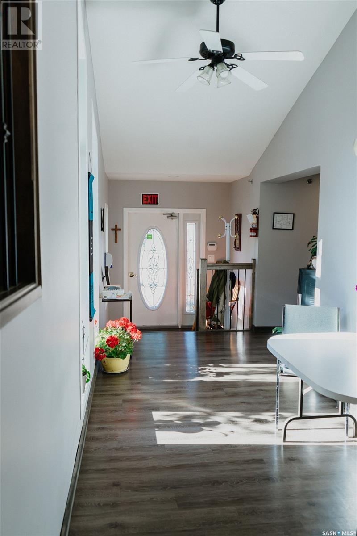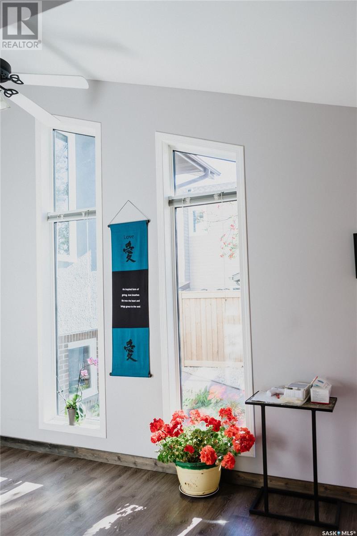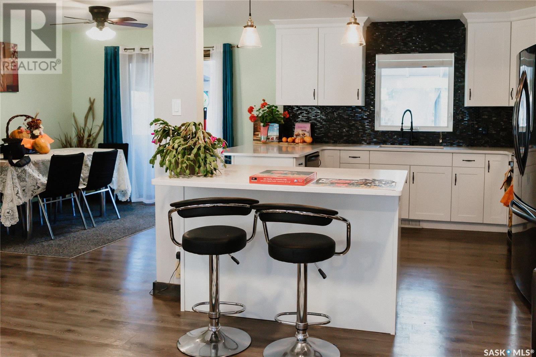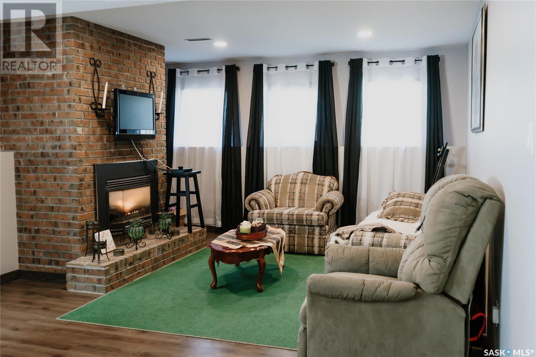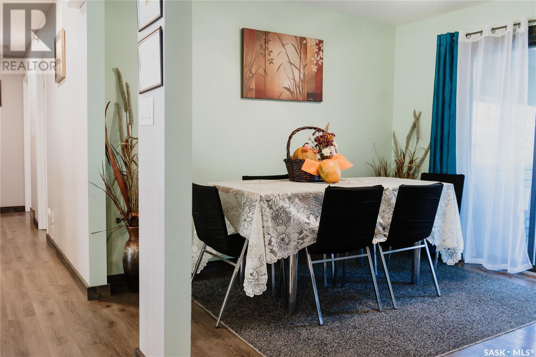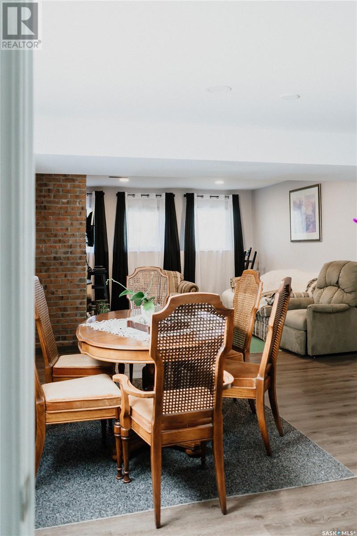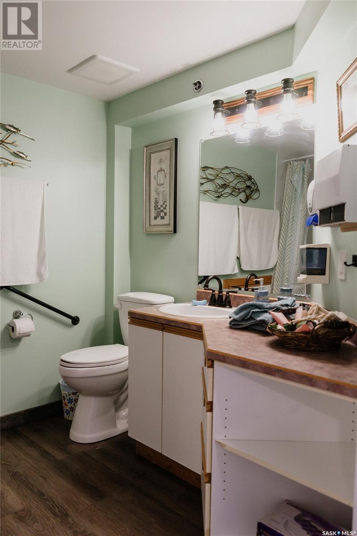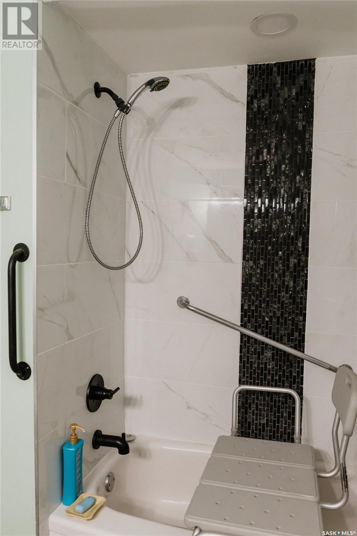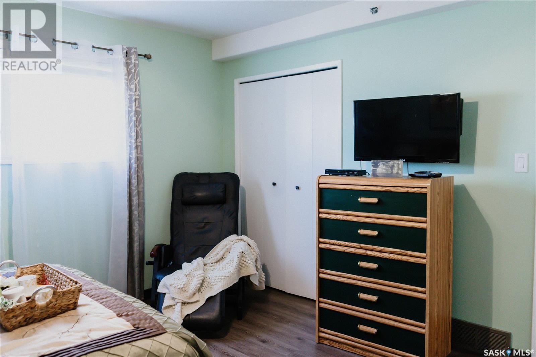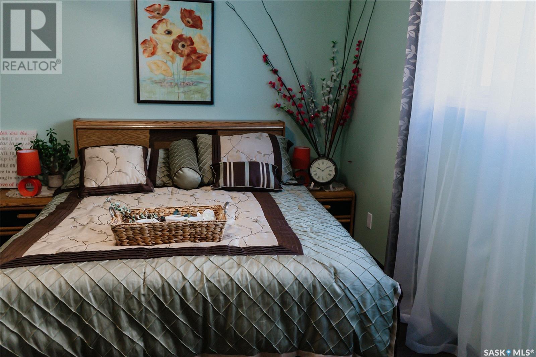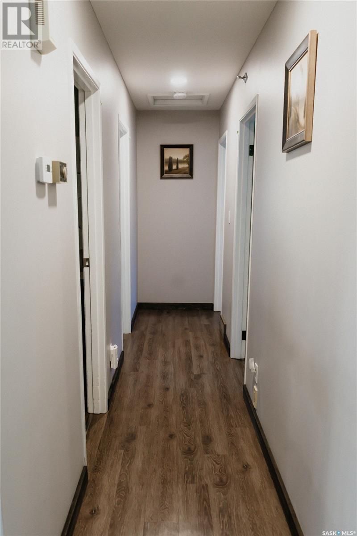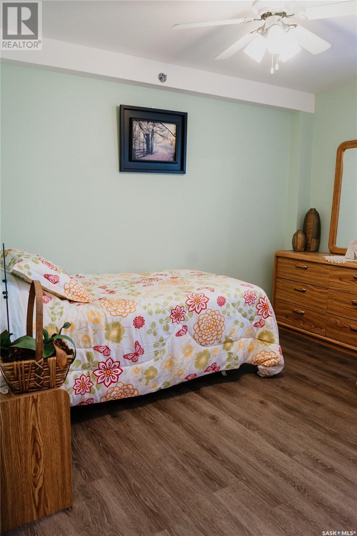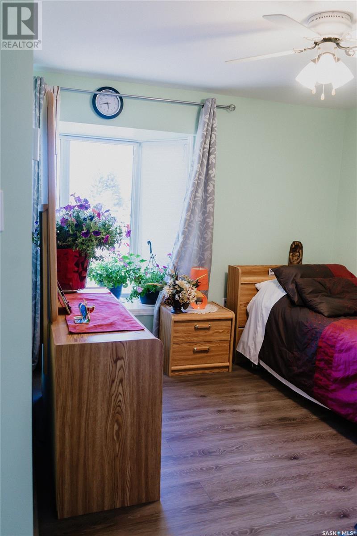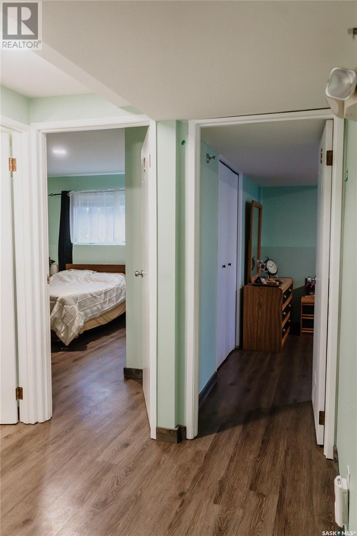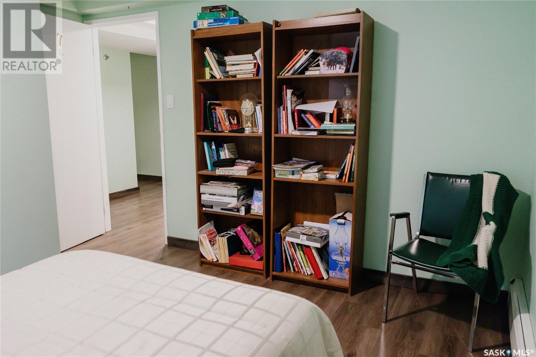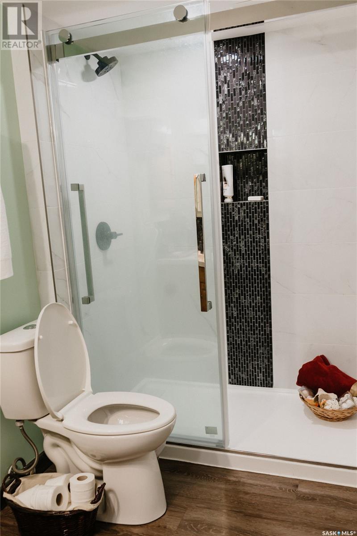8 Bedroom
4 Bathroom
2185 sqft
Bi-Level
Fireplace
Central Air Conditioning
Forced Air
$569,890
Are you looking to add something amazing to your assets under management? Do not miss out on this large, beautifully upgraded Bi-level revenue generating property located on a quiet crescent (approximate potential income of 300,000/year). This home has 8 bedrooms and 4 bathrooms with a capacity of 10 residents (the building is approved for two family/couple rooms that are included in this floor plan). Renovations done include an open concept kitchen/dining/living, all four bathrooms are elegantly redone, all new laminate flooring throughout the home, new light fixtures and added pot lighting, a newer 4 boiler, all new energy efficient appliances and the shingles were also redone recently. On the main floor there are 6 bedrooms and 3 bathrooms, a large living room that is adjoining the kitchen. The basement has 2 more bedrooms, a bathroom, a spacious family room, a laundry room, and suitably sized storage. Some of the other great features of this home include a 200 sq foot covered deck with an accessible ramp, new air conditioner, partial in-floor heating, a separate basement entrance, double interlocking brick driveway, fenced backyard, tree/shrubs, garden area, and shed included and an underground sprinkler system. Call your favorite realtor to view today! (id:51699)
Property Details
|
MLS® Number
|
SK988830 |
|
Property Type
|
Single Family |
|
Features
|
Wheelchair Access |
Building
|
Bathroom Total
|
4 |
|
Bedrooms Total
|
8 |
|
Appliances
|
Washer, Refrigerator, Dryer, Stove |
|
Architectural Style
|
Bi-level |
|
Constructed Date
|
1986 |
|
Cooling Type
|
Central Air Conditioning |
|
Fireplace Fuel
|
Wood |
|
Fireplace Present
|
Yes |
|
Fireplace Type
|
Conventional |
|
Heating Type
|
Forced Air |
|
Size Interior
|
2185 Sqft |
|
Type
|
House |
Parking
Land
Rooms
| Level |
Type |
Length |
Width |
Dimensions |
|
Basement |
3pc Bathroom |
8 ft ,8 in |
5 ft ,4 in |
8 ft ,8 in x 5 ft ,4 in |
|
Basement |
Bedroom |
11 ft ,11 in |
9 ft ,1 in |
11 ft ,11 in x 9 ft ,1 in |
|
Basement |
Family Room |
26 ft ,2 in |
13 ft ,5 in |
26 ft ,2 in x 13 ft ,5 in |
|
Basement |
Bedroom |
12 ft ,9 in |
8 ft ,2 in |
12 ft ,9 in x 8 ft ,2 in |
|
Basement |
Storage |
|
|
Measurements not available |
|
Basement |
Utility Room |
|
|
Measurements not available |
|
Main Level |
Kitchen |
11 ft ,2 in |
10 ft ,2 in |
11 ft ,2 in x 10 ft ,2 in |
|
Main Level |
Dining Room |
10 ft ,4 in |
10 ft ,2 in |
10 ft ,4 in x 10 ft ,2 in |
|
Main Level |
Living Room |
17 ft ,2 in |
13 ft ,1 in |
17 ft ,2 in x 13 ft ,1 in |
|
Main Level |
Bedroom |
10 ft ,5 in |
8 ft ,8 in |
10 ft ,5 in x 8 ft ,8 in |
|
Main Level |
Bedroom |
13 ft ,9 in |
12 ft |
13 ft ,9 in x 12 ft |
|
Main Level |
3pc Ensuite Bath |
8 ft ,4 in |
4 ft ,2 in |
8 ft ,4 in x 4 ft ,2 in |
|
Main Level |
Bedroom |
10 ft ,8 in |
8 ft ,9 in |
10 ft ,8 in x 8 ft ,9 in |
|
Main Level |
Bedroom |
10 ft ,4 in |
9 ft |
10 ft ,4 in x 9 ft |
|
Main Level |
Bedroom |
11 ft ,6 in |
10 ft ,6 in |
11 ft ,6 in x 10 ft ,6 in |
|
Main Level |
Bedroom |
11 ft ,2 in |
10 ft ,2 in |
11 ft ,2 in x 10 ft ,2 in |
|
Main Level |
4pc Bathroom |
8 ft ,8 in |
8 ft ,4 in |
8 ft ,8 in x 8 ft ,4 in |
|
Main Level |
4pc Bathroom |
9 ft ,2 in |
7 ft ,5 in |
9 ft ,2 in x 7 ft ,5 in |
|
Main Level |
Foyer |
6 ft ,8 in |
5 ft ,7 in |
6 ft ,8 in x 5 ft ,7 in |
https://www.realtor.ca/real-estate/27687483/10-barnes-crescent-humboldt

