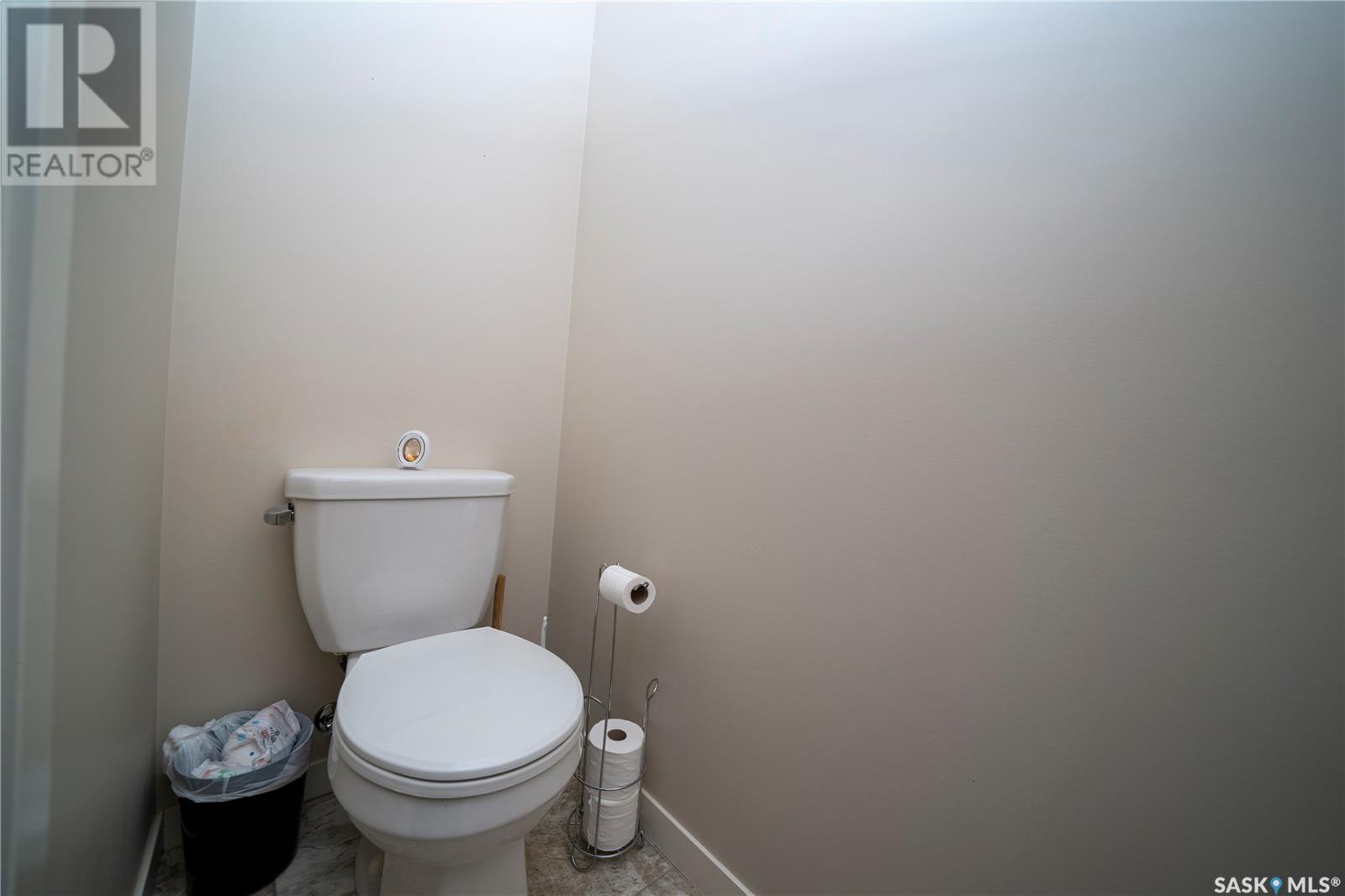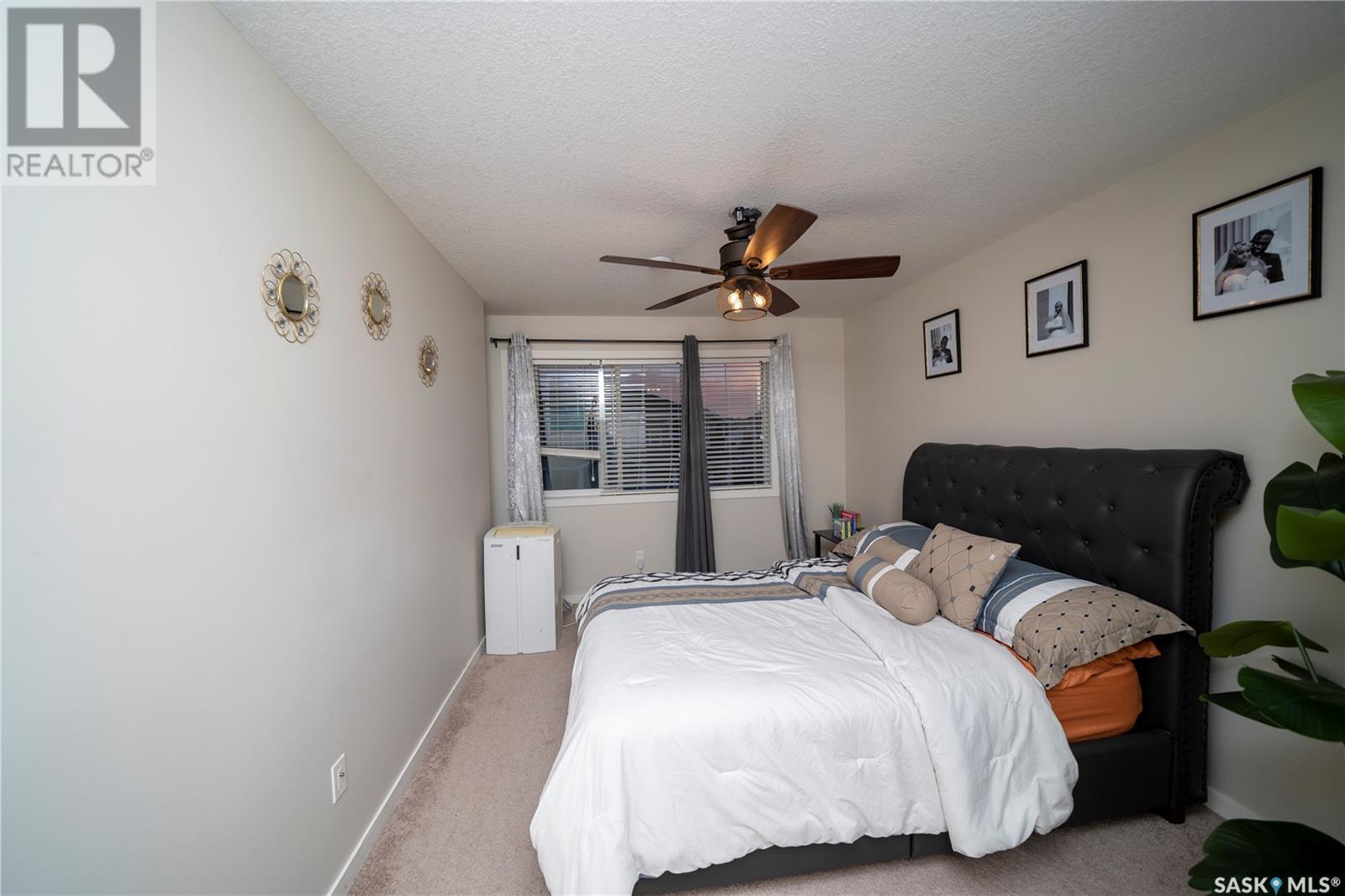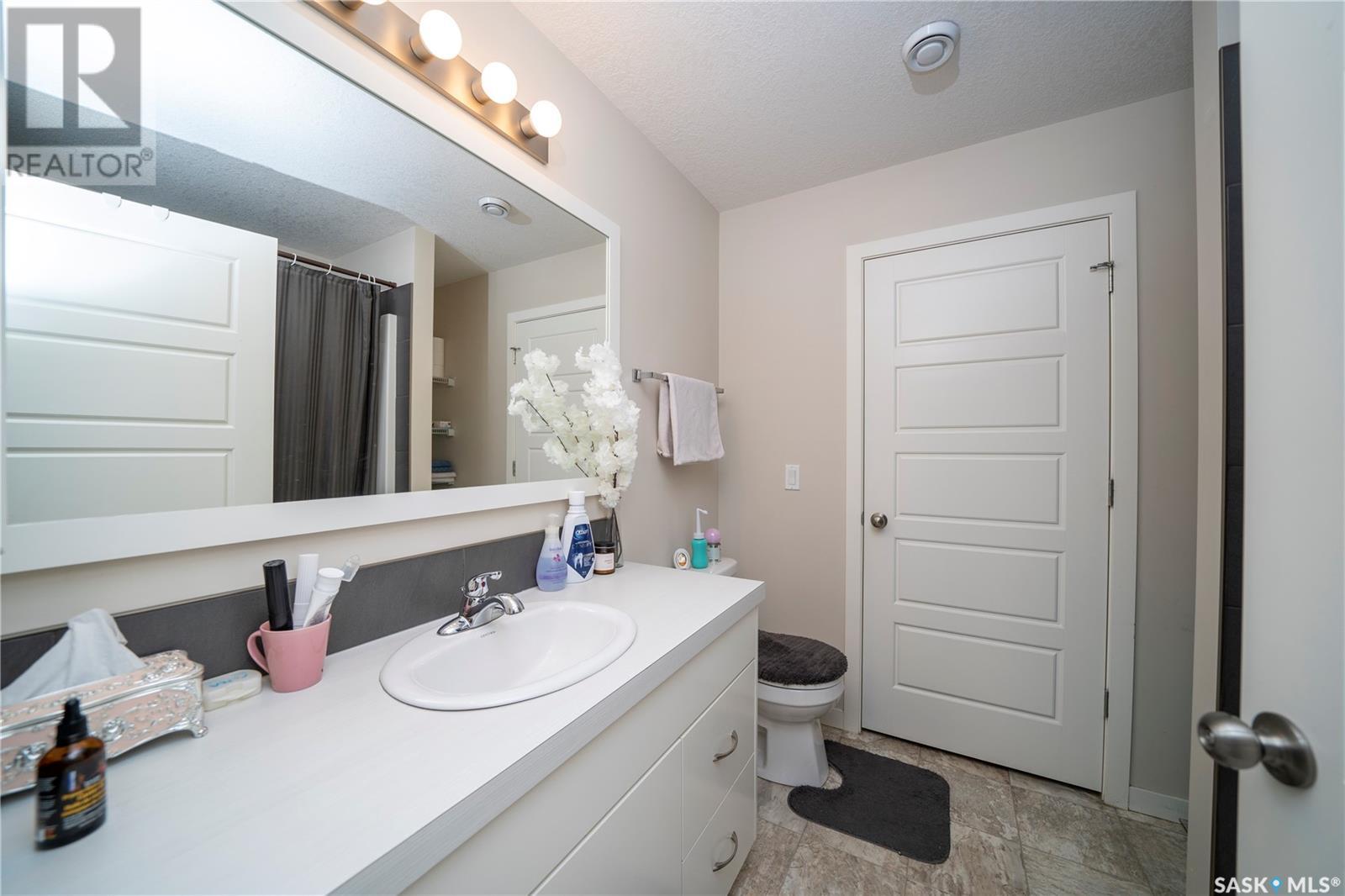49b 5635 Aerodrome Road Regina, Saskatchewan S4W 0M3
$199,900Maintenance,
$245 Monthly
Maintenance,
$245 MonthlyWelcome to 5635 Aerodrome Road unit 49B located in Harbour. This two bedroom and two bathroom townhouse offers 935 sqft of living space. Close proximity to all south end amenities, and mere steps away from school, playgrounds, multi-use pathways, and a bus stop. As you enter the unit you are welcomed into a foyer. The kitchen has stainless steel appliances, white cabinetry and tile backsplash. The living room features darker laminate flooring and large windows allowing an abundance of natural light. There is a convenient 2-piece bathroom. The patio door allows access to a large covered balcony for an outdoor living space with tons of room for patio furniture and a BBQ, a perfect spot to have your morning coffee or relax in the evening. Upstairs you will find the spacious primary bedroom with a walk-in closet, a second bedroom, 4-piece bathroom and a handy Laundry in the mechanical room. This unit comes with 1 electrified parking space directly out front and has low condo fees at approximately $245/month. Don't miss out on this home, Book your viewing today! (id:51699)
Property Details
| MLS® Number | SK988915 |
| Property Type | Single Family |
| Neigbourhood | Harbour Landing |
| Community Features | Pets Allowed With Restrictions |
| Features | Balcony |
Building
| Bathroom Total | 2 |
| Bedrooms Total | 2 |
| Appliances | Washer, Refrigerator, Dishwasher, Dryer, Microwave, Window Coverings, Stove |
| Architectural Style | 2 Level |
| Constructed Date | 2014 |
| Heating Type | Hot Water, In Floor Heating |
| Stories Total | 2 |
| Size Interior | 935 Sqft |
| Type | Row / Townhouse |
Parking
| Surfaced | 1 |
| Parking Space(s) | 1 |
Land
| Acreage | No |
| Size Irregular | 0.00 |
| Size Total | 0.00 |
| Size Total Text | 0.00 |
Rooms
| Level | Type | Length | Width | Dimensions |
|---|---|---|---|---|
| Second Level | Living Room | 9 ft | 15 ft ,2 in | 9 ft x 15 ft ,2 in |
| Second Level | Living Room | 9 ft | 15 ft ,2 in | 9 ft x 15 ft ,2 in |
| Second Level | Kitchen/dining Room | 12 ft ,6 in | 12 ft ,4 in | 12 ft ,6 in x 12 ft ,4 in |
| Second Level | Kitchen/dining Room | 12 ft ,6 in | 12 ft ,4 in | 12 ft ,6 in x 12 ft ,4 in |
| Second Level | 2pc Bathroom | Measurements not available | ||
| Second Level | 2pc Bathroom | Measurements not available | ||
| Third Level | Bedroom | 10 ft | 15 ft ,4 in | 10 ft x 15 ft ,4 in |
| Third Level | Bedroom | 10 ft | 15 ft ,4 in | 10 ft x 15 ft ,4 in |
| Third Level | Bedroom | 9 ft ,10 in | 9 ft | 9 ft ,10 in x 9 ft |
| Third Level | Bedroom | 9 ft ,10 in | 9 ft | 9 ft ,10 in x 9 ft |
| Third Level | 4pc Bathroom | Measurements not available | ||
| Third Level | 4pc Bathroom | Measurements not available | ||
| Third Level | Laundry Room | Measurements not available | ||
| Third Level | Laundry Room | Measurements not available |
https://www.realtor.ca/real-estate/27692251/49b-5635-aerodrome-road-regina-harbour-landing
Interested?
Contact us for more information

























