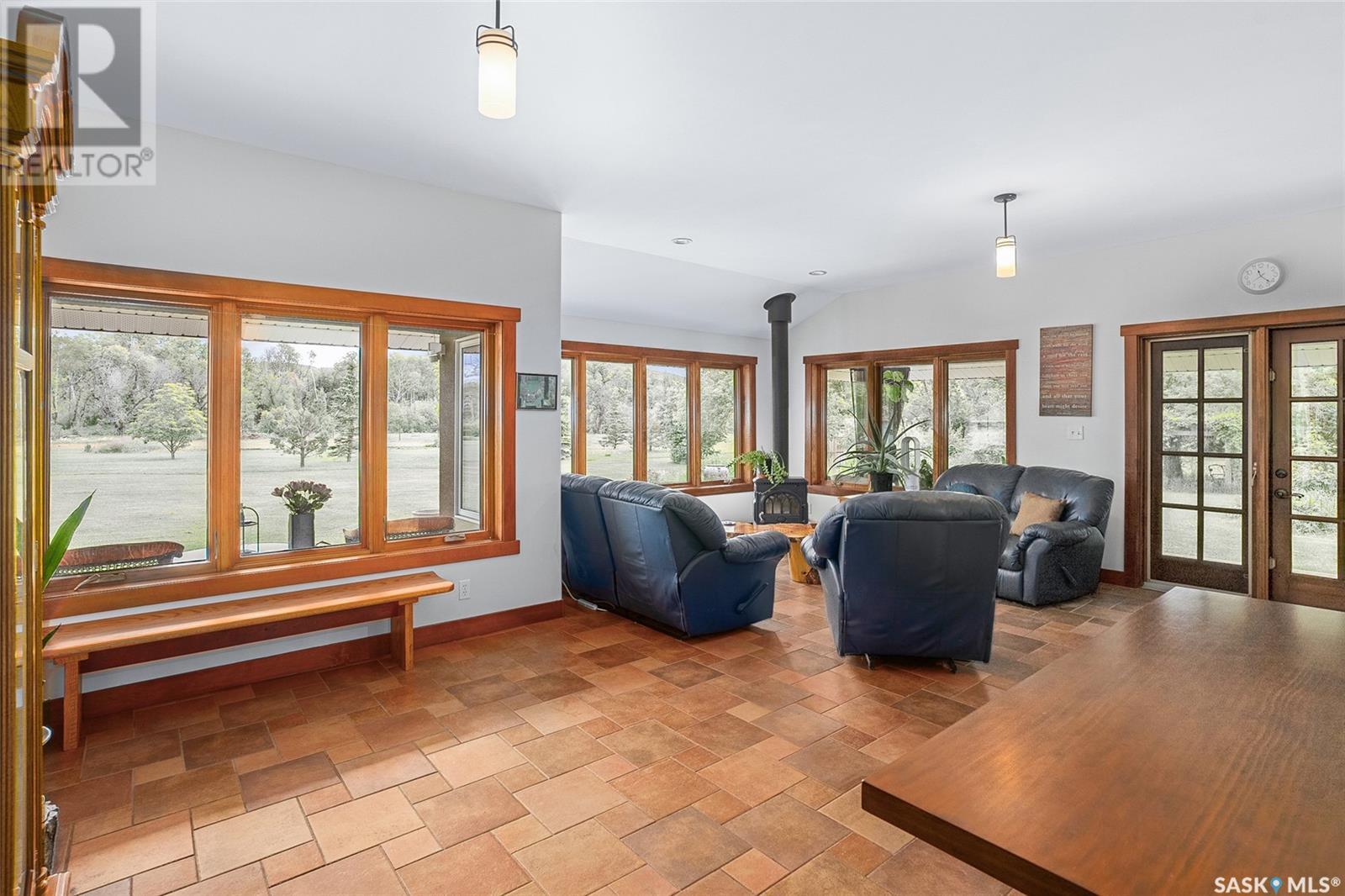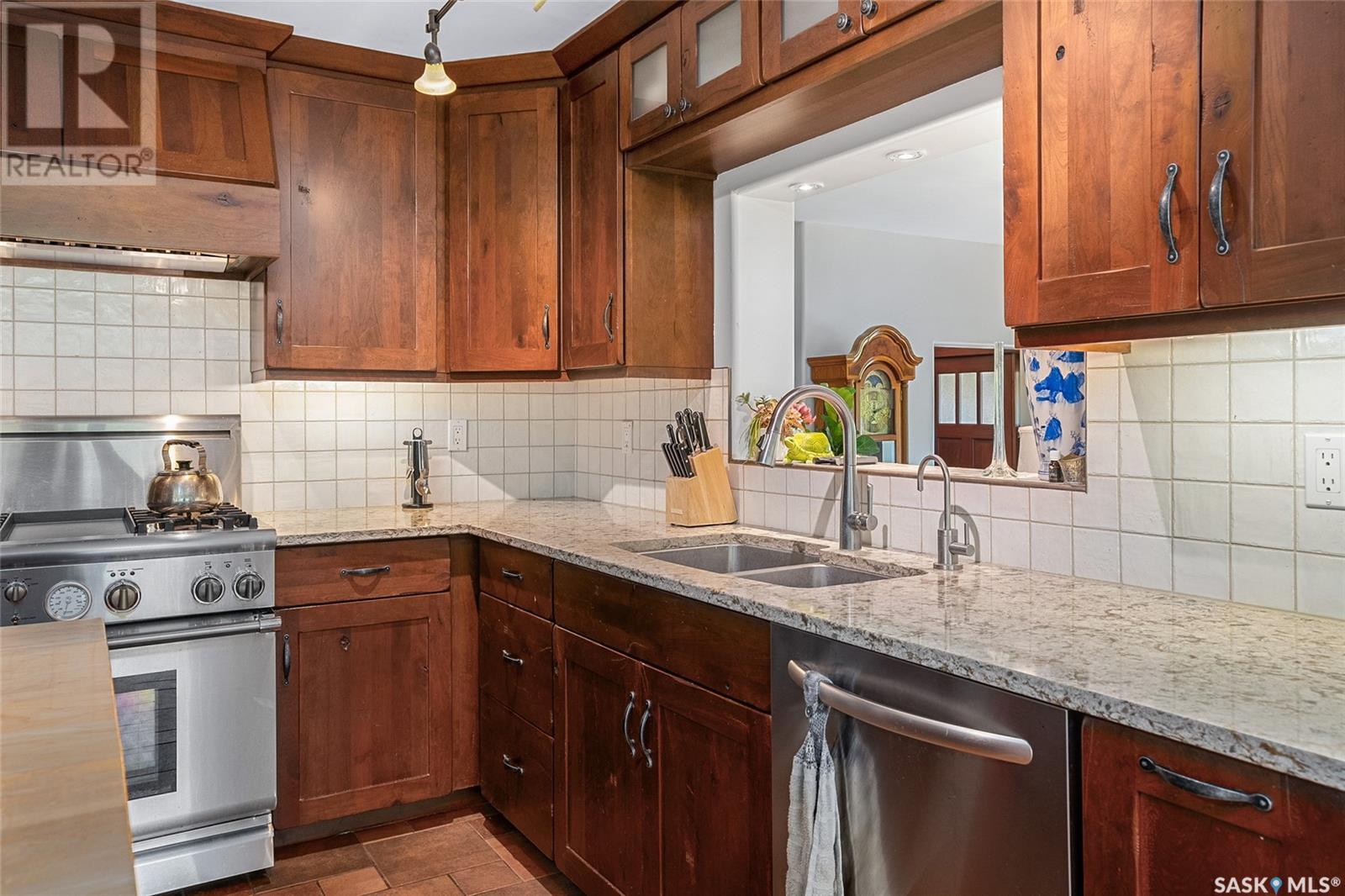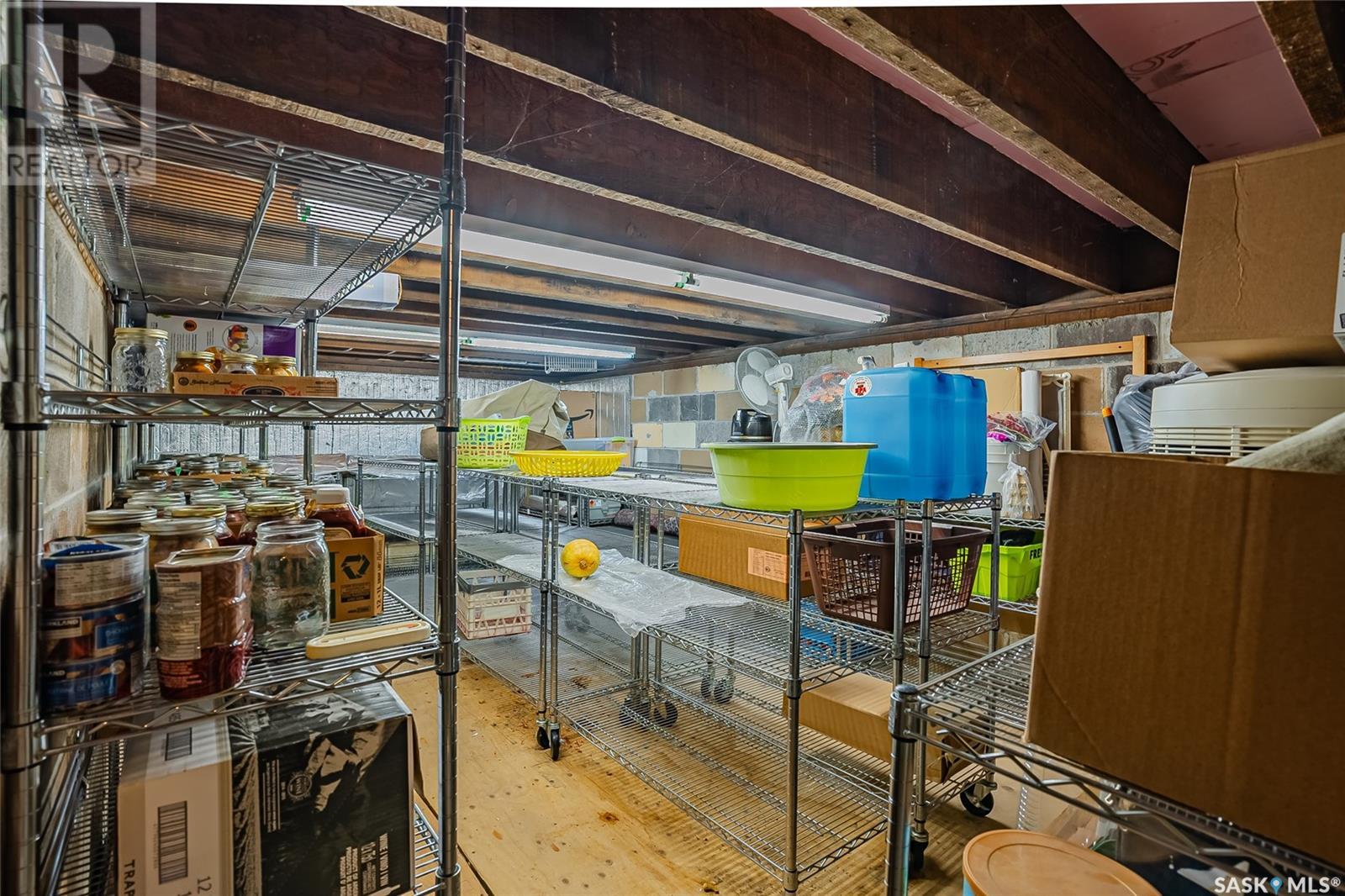4 Bedroom
2 Bathroom
1967 sqft
Bungalow
Fireplace
In Floor Heating
Acreage
Lawn, Garden Area
$919,900
Discover your secluded sanctuary situated just 20 minutes south of Saskatoon! This exceptional acreage, nestled near the South Saskatchewan River, Beaver Creek, and the Fred Heal Canoe Launch, and among foothills, offers unparalleled privacy and natural beauty. This 1,967 sq ft Craftsman-style bungalow, meticulously rebuilt on the main floor in 2005, sits on a fully fenced 10-acre property with a gated entrance. Mature landscaping and abundant trees create a tranquil retreat from the everyday hustle. Step inside to find a home designed for both comfort and entertainment. The spacious home, with loads of windows, invites natural light and scenic views, perfect for hosting gatherings. The open-concept living area, featuring a cozy wood stove, provides a warm and inviting space for relaxation. The gourmet kitchen is spacious and well-designed with numerous pull-outs, built-in appliances, a large butcher block island, and a gas stove - perfect for culinary enthusiasts. The home offers four generous bedrooms and two bathrooms, with a fully developed basement adding extra living space and a generous-sized family room on the main floor. Whether hosting a family gathering or enjoying a quiet evening, this home creates an inviting atmosphere for relaxation and entertainment. Outdoor amenities are equally impressive. A newly dug well and numerous hydrants around the property ensure a reliable and accessible water supply, while the heated triple detached garage, a 48 x 34 heated workshop, and a 40 x 26 quonset provide ample storage and workspace for hobbies and projects. A sample of the long list of perennials and fruit trees includes grapes, asparagus, cherry trees, garlic, goji berries, haskaps, Saskatoon berries, strawberries, rhubarb, and Jerusalem artichoke. Don't miss this rare opportunity to own a slice of paradise. Schedule a viewing today and experience the ultimate in country living with this exceptional property. Your dream property awaits! (id:51699)
Property Details
|
MLS® Number
|
SK988900 |
|
Property Type
|
Single Family |
|
Community Features
|
School Bus |
|
Features
|
Acreage, Treed, Rectangular, Sump Pump |
|
Structure
|
Deck |
Building
|
Bathroom Total
|
2 |
|
Bedrooms Total
|
4 |
|
Appliances
|
Washer, Refrigerator, Satellite Dish, Dishwasher, Dryer, Microwave, Freezer, Oven - Built-in, Garage Door Opener Remote(s), Hood Fan, Storage Shed, Stove |
|
Architectural Style
|
Bungalow |
|
Basement Development
|
Finished |
|
Basement Type
|
Partial (finished) |
|
Constructed Date
|
1960 |
|
Fireplace Fuel
|
Wood |
|
Fireplace Present
|
Yes |
|
Fireplace Type
|
Conventional |
|
Heating Fuel
|
Natural Gas |
|
Heating Type
|
In Floor Heating |
|
Stories Total
|
1 |
|
Size Interior
|
1967 Sqft |
|
Type
|
House |
Parking
|
Detached Garage
|
|
|
R V
|
|
|
Gravel
|
|
|
Heated Garage
|
|
|
Parking Space(s)
|
8 |
Land
|
Acreage
|
Yes |
|
Fence Type
|
Fence |
|
Landscape Features
|
Lawn, Garden Area |
|
Size Irregular
|
10.00 |
|
Size Total
|
10 Ac |
|
Size Total Text
|
10 Ac |
Rooms
| Level |
Type |
Length |
Width |
Dimensions |
|
Basement |
Bedroom |
|
|
13'4 x 11'4 |
|
Basement |
Bedroom |
|
|
12'6 x 12'9 |
|
Basement |
Den |
|
|
11' x 15'3 |
|
Basement |
3pc Bathroom |
|
|
Measurements not available |
|
Basement |
Laundry Room |
|
|
11' x 8'6 |
|
Basement |
Storage |
|
|
Measurements not available |
|
Main Level |
Living Room |
|
|
18' x 22' |
|
Main Level |
Dining Room |
|
|
17' x 12' |
|
Main Level |
Family Room |
|
|
21' x 19' |
|
Main Level |
Kitchen |
|
|
14'6 x 11'6 |
|
Main Level |
Bedroom |
|
|
13'4 x 12' |
|
Main Level |
Bedroom |
|
|
9'5 x 17'9 |
|
Main Level |
3pc Bathroom |
|
|
Measurements not available |
https://www.realtor.ca/real-estate/27691671/fung-acreage-dundurn-rm-no-314













































