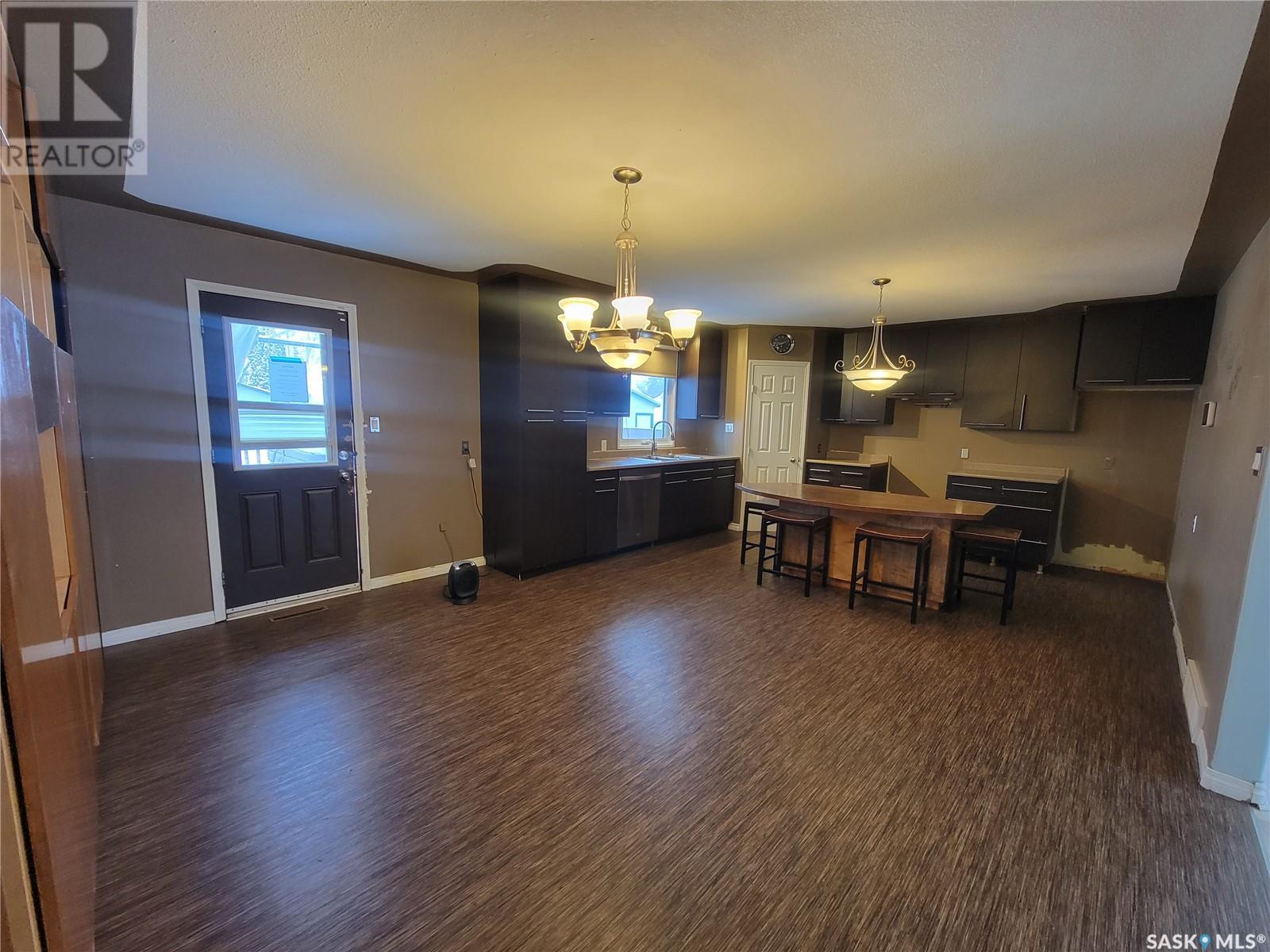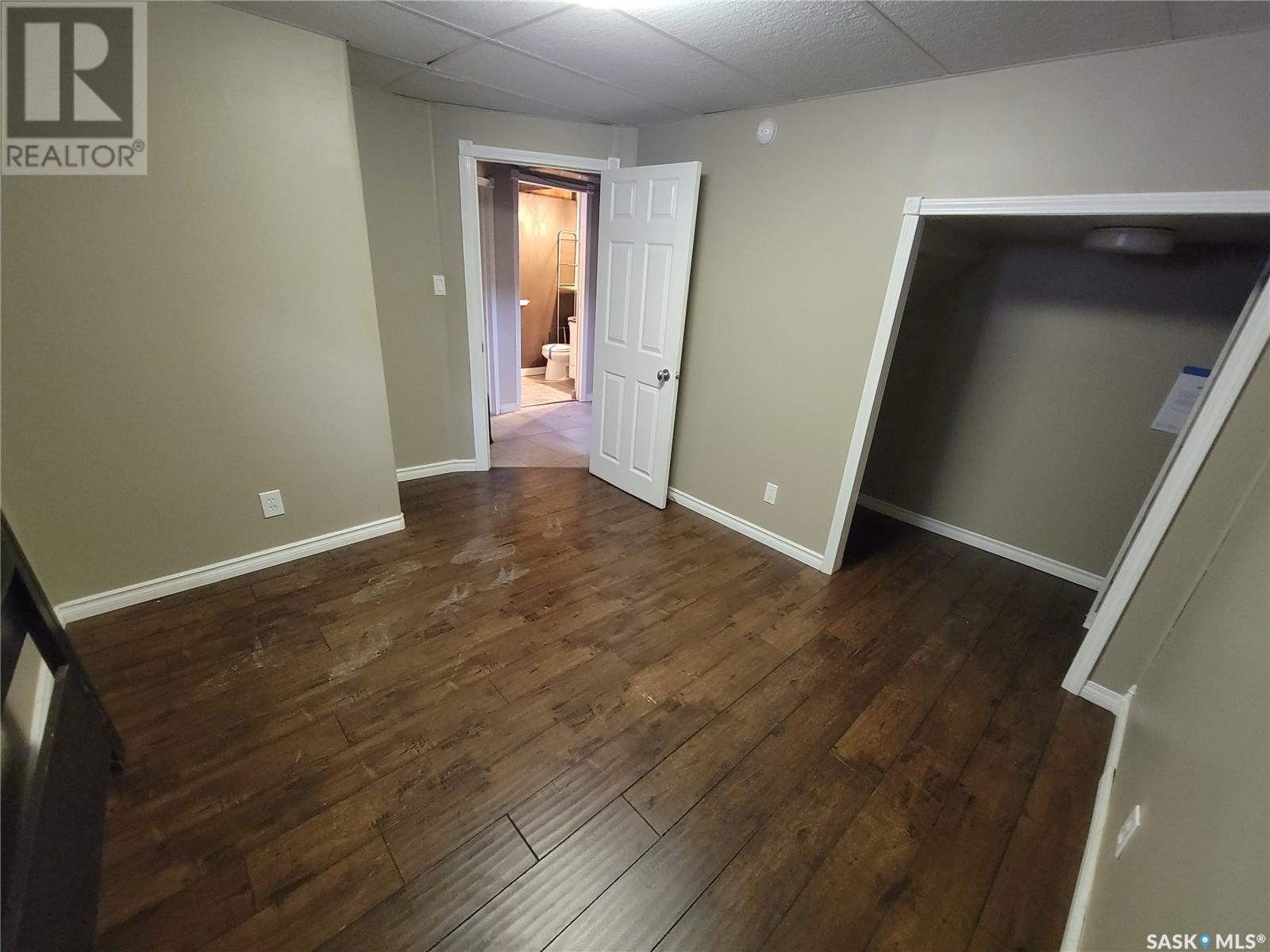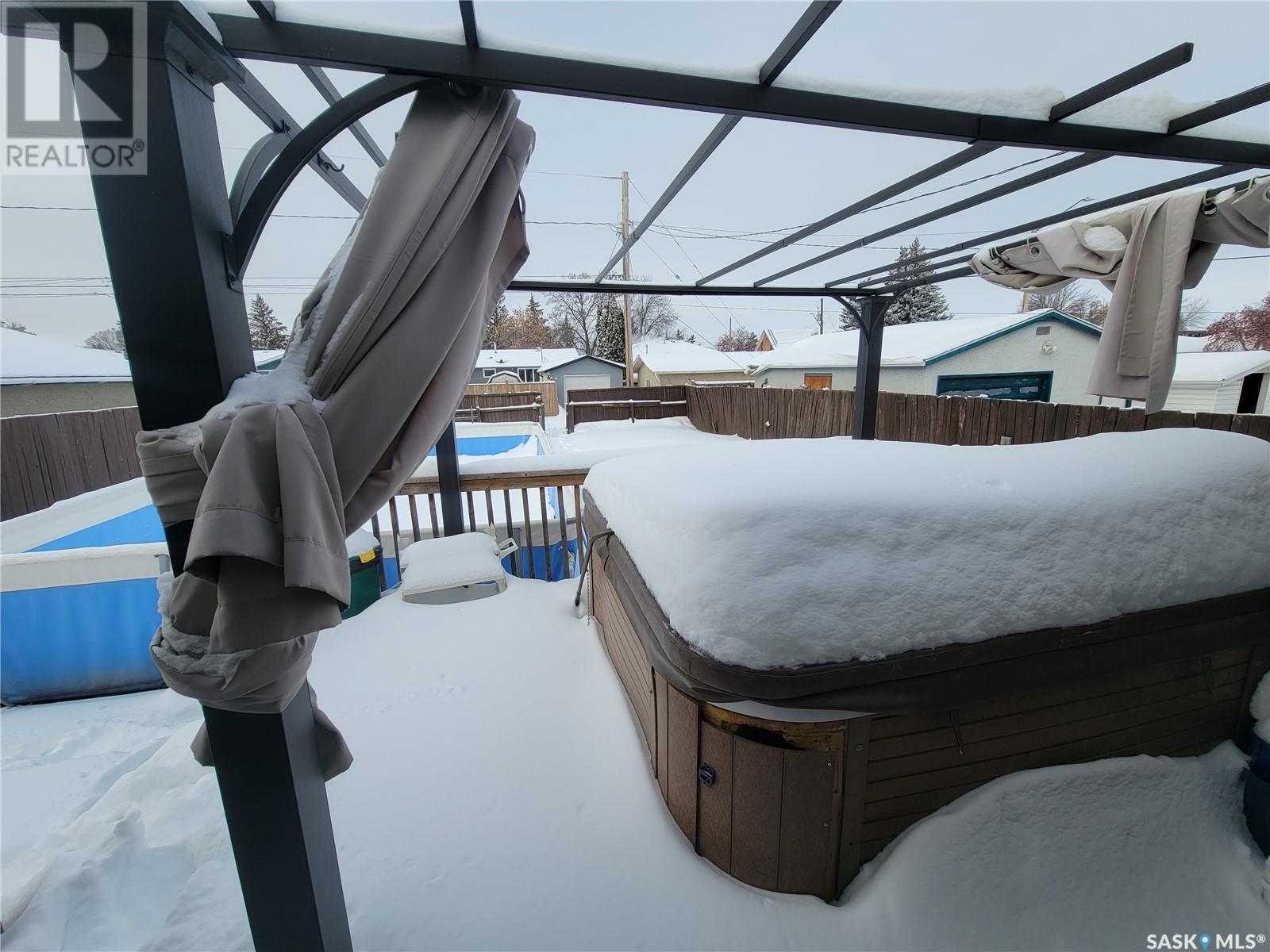5 Bedroom
3 Bathroom
1070 sqft
Bungalow
Forced Air
Lawn
$149,900
Don't miss out on this fantastic homeownership opportunity! Priced to sell and perfectly located, this 1962 bungalow sits on a spacious 50 x 120 ft lot and offers 5 bedrooms and 3 baths across 1070 sq ft. The main floor features a cozy living room, updated kitchen with eatin island, dining area with direct door access to deck and backyard space, 2 bedrooms, a 2 piece ensuite and a full 4-piece bath to complete main level. Downstairs, you'll find a versatile rec room, games room, 3 additional bedrooms, a 3-piece bath, utility/laundry room, and plenty of storage space. The outdoor space is perfect for relaxing or entertaining, with a deck, green space in front and back, and mostly fenced in for added privacy. Additional highlights include a 200 amp electrical panel, natural gas furnace currently not operating, and a bit of TLC to make it your own. This home is located close to the college, making it a desirable location and is sold "as-is" – act fast before it’s gone! 2024 property taxes will be added next week. Allthough Furnace is not operating at the time of listing, there has been electric heaters placed in property. (id:51699)
Property Details
|
MLS® Number
|
SK988993 |
|
Property Type
|
Single Family |
|
Neigbourhood
|
College Heights |
|
Features
|
Treed, Rectangular |
|
Structure
|
Deck |
Building
|
Bathroom Total
|
3 |
|
Bedrooms Total
|
5 |
|
Architectural Style
|
Bungalow |
|
Basement Development
|
Finished |
|
Basement Type
|
Full (finished) |
|
Constructed Date
|
1962 |
|
Heating Fuel
|
Natural Gas |
|
Heating Type
|
Forced Air |
|
Stories Total
|
1 |
|
Size Interior
|
1070 Sqft |
|
Type
|
House |
Parking
Land
|
Acreage
|
No |
|
Landscape Features
|
Lawn |
|
Size Frontage
|
50 Ft |
|
Size Irregular
|
50x120 |
|
Size Total Text
|
50x120 |
Rooms
| Level |
Type |
Length |
Width |
Dimensions |
|
Basement |
Bedroom |
9 ft |
10 ft |
9 ft x 10 ft |
|
Basement |
Bedroom |
9 ft |
11 ft |
9 ft x 11 ft |
|
Basement |
Bedroom |
11 ft ,3 in |
11 ft |
11 ft ,3 in x 11 ft |
|
Basement |
3pc Bathroom |
5 ft |
9 ft |
5 ft x 9 ft |
|
Basement |
Other |
9 ft |
23 ft |
9 ft x 23 ft |
|
Main Level |
Kitchen |
14 ft |
13 ft |
14 ft x 13 ft |
|
Main Level |
Dining Room |
14 ft |
7 ft |
14 ft x 7 ft |
|
Main Level |
Living Room |
11 ft |
13 ft |
11 ft x 13 ft |
|
Main Level |
Foyer |
10 ft |
9 ft |
10 ft x 9 ft |
|
Main Level |
Bedroom |
9 ft |
10 ft |
9 ft x 10 ft |
|
Main Level |
2pc Ensuite Bath |
3 ft |
5 ft |
3 ft x 5 ft |
|
Main Level |
Bedroom |
9 ft |
11 ft |
9 ft x 11 ft |
|
Main Level |
4pc Bathroom |
4 ft ,4 in |
7 ft |
4 ft ,4 in x 7 ft |
https://www.realtor.ca/real-estate/27698008/1481-109th-street-north-battleford-college-heights






























