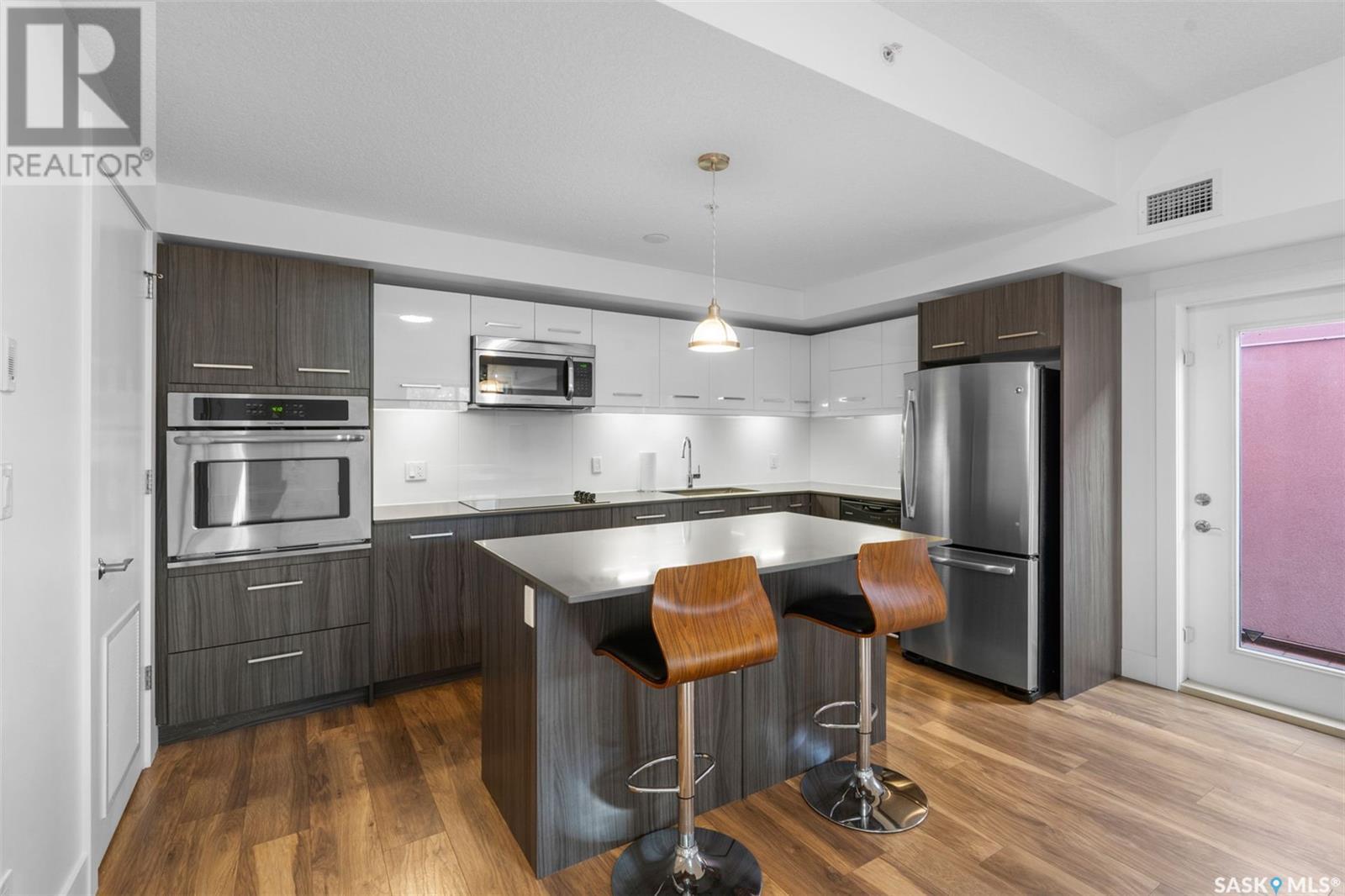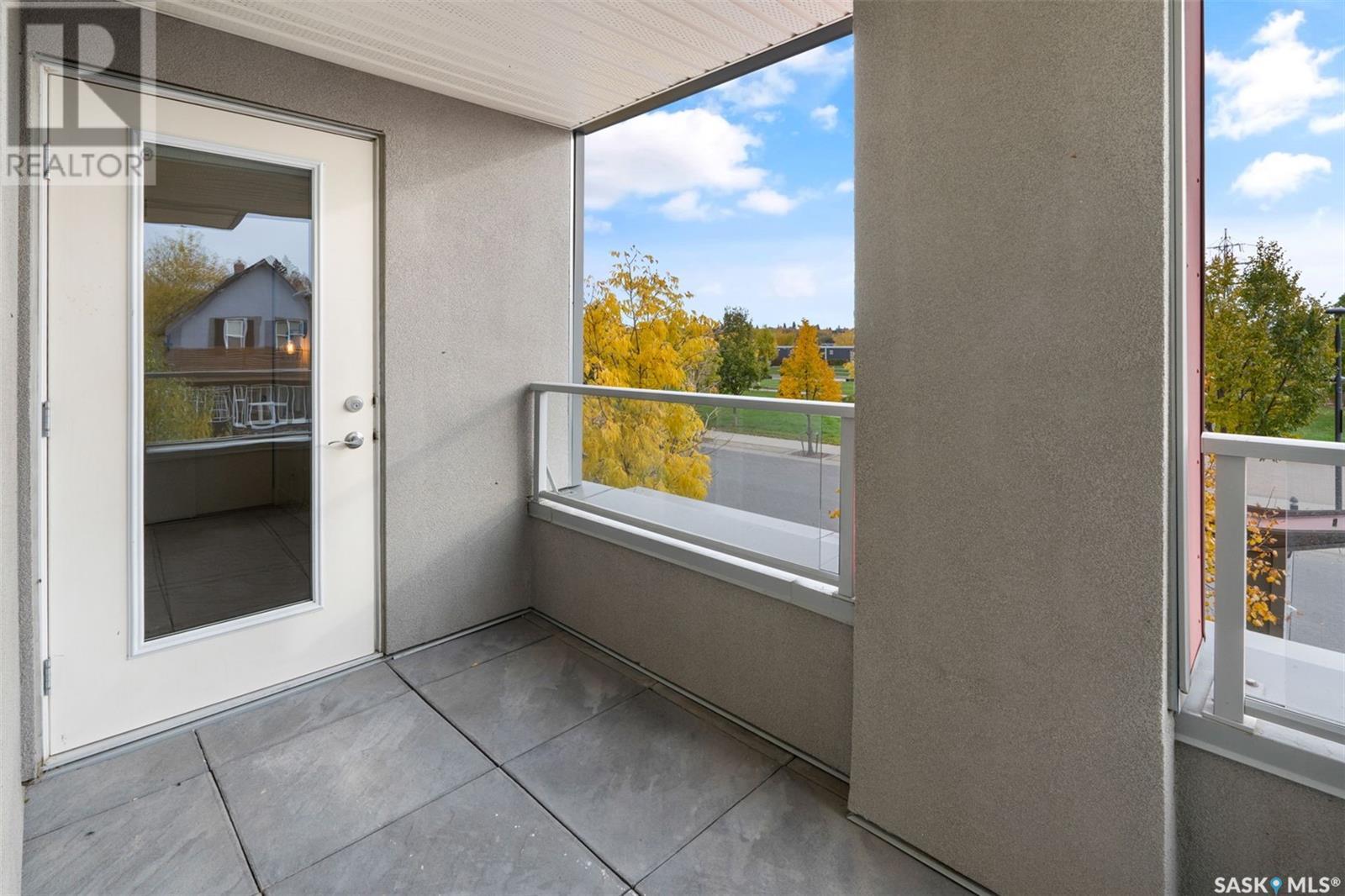420 C Avenue S Saskatoon, Saskatchewan S7M 5N7
$395,900Maintenance,
$596.06 Monthly
Maintenance,
$596.06 MonthlyWelcome to The Banks Condominiums in the heart of Riversdale Saskatoon! New ‘foodie’ additions to the neighbourhood include Loqui Restaurant on Avenue C South and The Bistro on B Restaurant on Avenue B South; both are amazing establishments. The Banks itself is home to very notable amenities too, such as CaKe Hair Studio, Guide Hair Salon, Local Barre Fitness, Sirius Fitness, Sirius Health Thai Massage, HomeQuarter Coffeehouse, Christina's Art Gallery, Keitha's Art Studio, Opal and Ice medical-aesthetics, Lucky7 Tattoo, and coming in 2025... WDiT Business Solutions, and a pediatricians office! This 2 bedroom, 3 bathroom townhome unit is steps away from Isinger Park which is perfect for your afternoon latte with the pup. Constructed of solid concrete the townhome is very quiet and built to last. The unit also boasts 2 highly coveted underground parking spaces with a third space available to those who have a third vehicle to store. This is a rare opportunity as townhomes rarely come up for sale in The Banks so if you’re considering a move please don’t hesitate to call The Agency Saskatoon or your REALTOR for a private showing. (id:51699)
Property Details
| MLS® Number | SK988973 |
| Property Type | Single Family |
| Neigbourhood | Riversdale |
| Community Features | Pets Allowed With Restrictions |
| Features | Wheelchair Access |
Building
| Bathroom Total | 3 |
| Bedrooms Total | 2 |
| Appliances | Washer, Refrigerator, Dishwasher, Dryer, Garage Door Opener Remote(s), Stove |
| Constructed Date | 2016 |
| Cooling Type | Central Air Conditioning |
| Heating Type | Forced Air, Other |
| Size Interior | 1074 Sqft |
| Type | Row / Townhouse |
Parking
| Underground | 2 |
| Other | |
| Heated Garage | |
| Parking Space(s) | 2 |
Land
| Acreage | No |
Rooms
| Level | Type | Length | Width | Dimensions |
|---|---|---|---|---|
| Second Level | Primary Bedroom | 9'4" x 12' | ||
| Second Level | 4pc Bathroom | ~ x ~ | ||
| Second Level | Bedroom | 10' x 11' | ||
| Second Level | 3pc Bathroom | ~ x ~ | ||
| Second Level | Laundry Room | ~ x ~ | ||
| Main Level | Foyer | 5' x 3' | ||
| Main Level | Living Room | 14'6" x 12'3" | ||
| Main Level | Kitchen/dining Room | 15'6" x 15'3" | ||
| Main Level | Storage | ~ x ~ | ||
| Main Level | 2pc Bathroom | ~ x ~ |
https://www.realtor.ca/real-estate/27696783/420-c-avenue-s-saskatoon-riversdale
Interested?
Contact us for more information
































