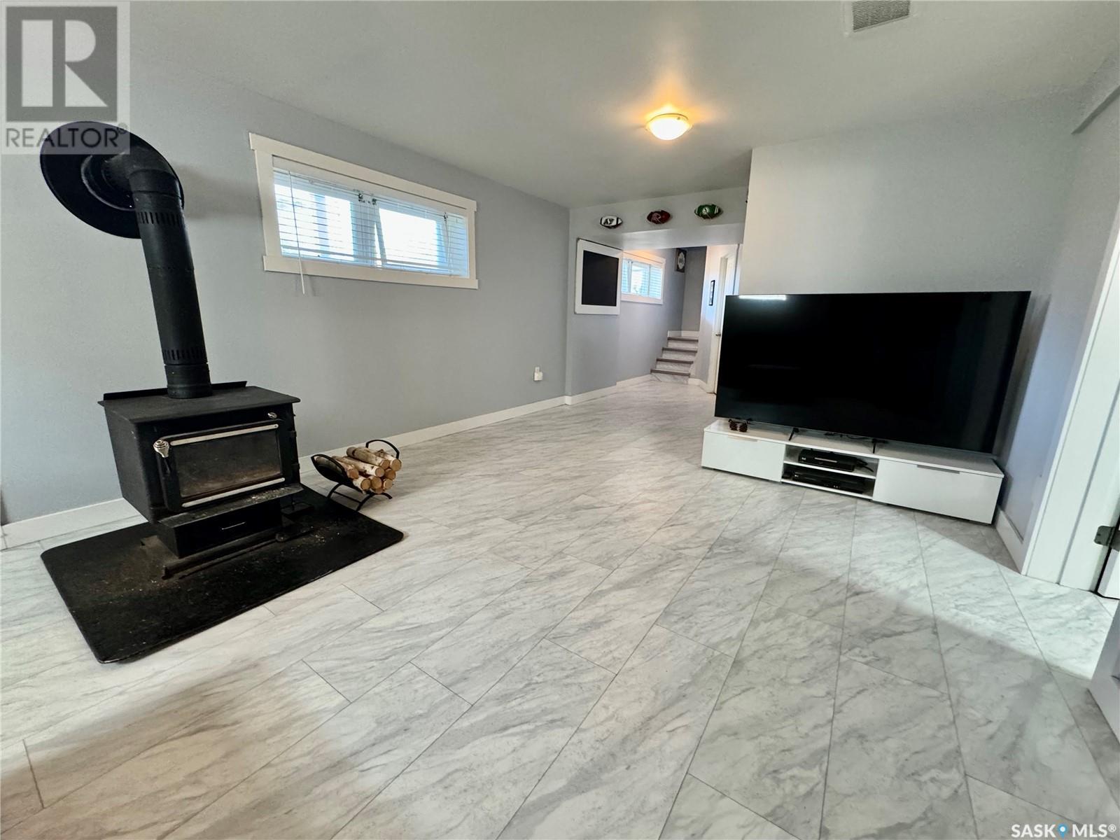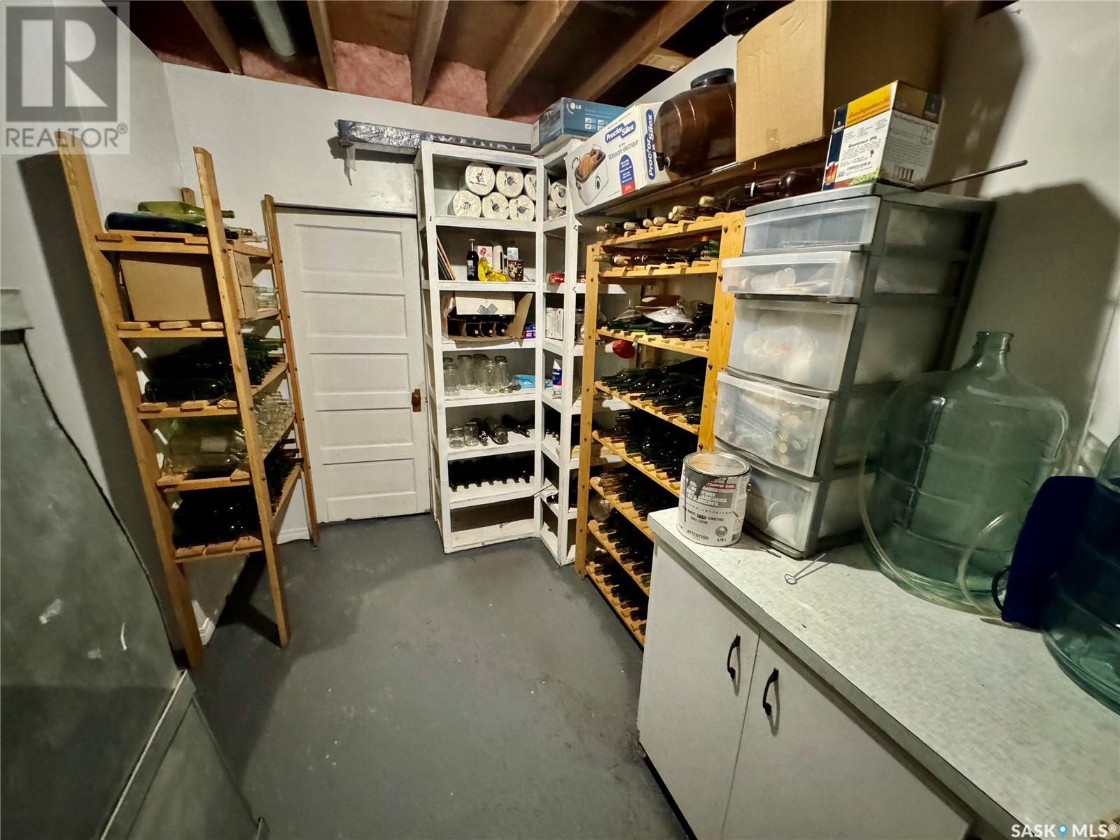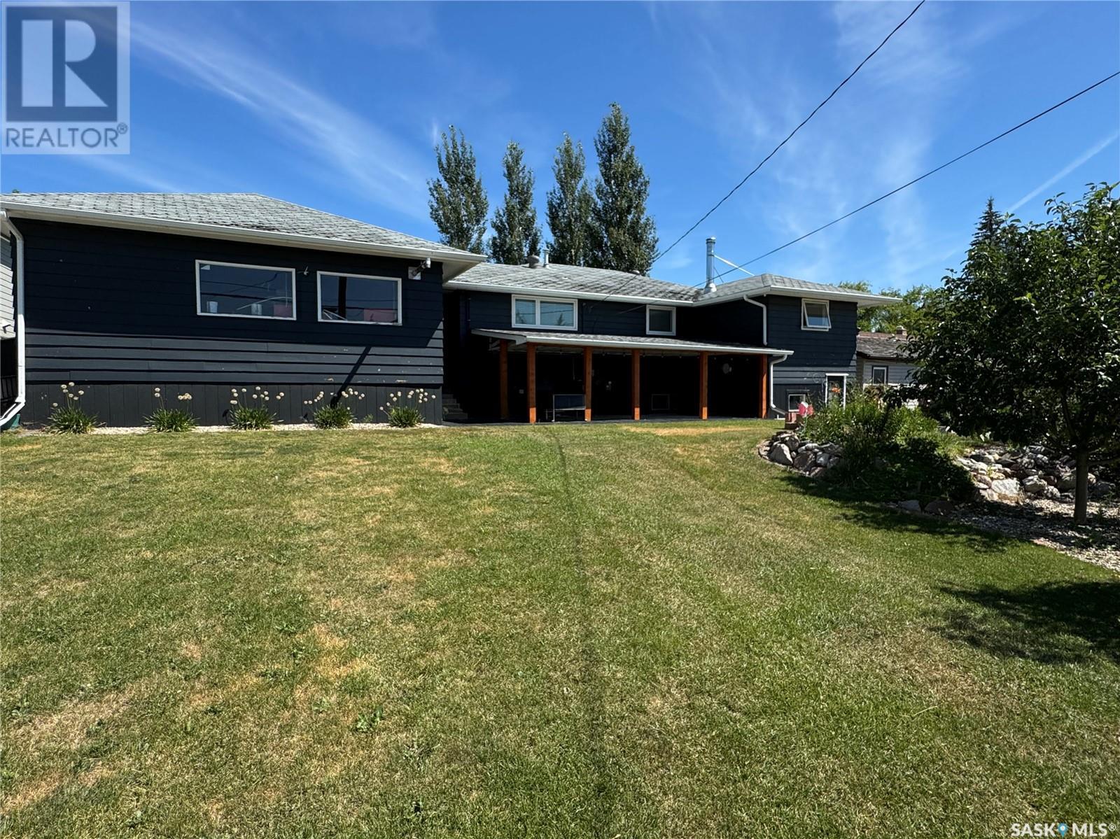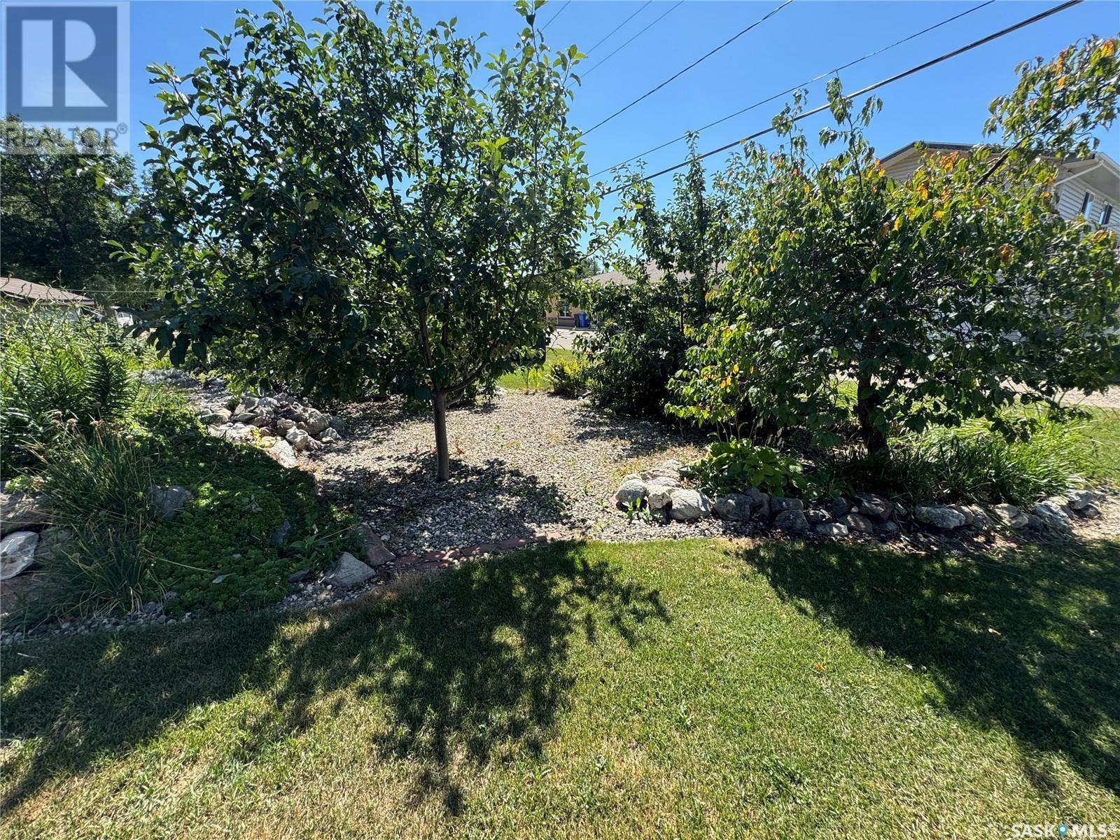4 Bedroom
2 Bathroom
1250 sqft
Bungalow
Fireplace
Forced Air
Lawn, Garden Area
$249,900
Welcome to 212 Taylor Avenue in Springside SK. Driving up to the property you will find a large driveway leading to an attached double car heated garage (30x23). Through the breezeway will take you to the 1250 square foot home's porch area. A few steps over will take you to the extensively renovated kitchen that features quartz countertops, high gloss white countertops, glass back splash, ample amounts of counter space, induction stove with high volume hood fan, fridge, dishwasher, and epoxy finish flooring. The open concept allows you to have perfect view of the dining room and all the way to the extra large living room. Three bedrooms are on the main floor. Main floor laundry is located in the walk in closet area of the master bedroom. A good sized 4 piece bathroom finishes off the main floor living space. The renovated basement features an extra large rec room featuring wood burning fireplace and vinyl plank flooring. The bonus room is currently used as a home gym. The fourth bedroom and 4-piece bathroom complete the basement living area. Utility rooms house the gas furnace and water heater, water softener, and central vac. There is plenty of storage in different areas of the basement including a cold storage area. Enjoy easy access to the back yard from the separate basement entry. The extra large back yard features lawn, garden area, fruit trees (cherry, apple, plum), and many different varieties or perennials. Enjoy the outdoors with the covered patio area or out in the yard around the included fire pit. The back yard has direct access to the back alley. Other updates to the home include windows, pot lights, lighting fixtures, and garage doors. There is a a public school (K-8) in the town. High school students get bussed to Yorkton (9-12). Springside is a town located 15 minutes from Yorkton SK and surrounded by beautiful lakes and resorts less than 20 minutes away. The perfect move in ready home in a friendly town. (id:51699)
Property Details
|
MLS® Number
|
SK989010 |
|
Property Type
|
Single Family |
|
Features
|
Treed, Rectangular, Sump Pump |
|
Structure
|
Patio(s) |
Building
|
Bathroom Total
|
2 |
|
Bedrooms Total
|
4 |
|
Appliances
|
Washer, Refrigerator, Dishwasher, Dryer, Microwave, Window Coverings, Garage Door Opener Remote(s), Hood Fan, Storage Shed, Stove |
|
Architectural Style
|
Bungalow |
|
Basement Development
|
Finished |
|
Basement Type
|
Full (finished) |
|
Constructed Date
|
1961 |
|
Fireplace Fuel
|
Wood |
|
Fireplace Present
|
Yes |
|
Fireplace Type
|
Conventional |
|
Heating Fuel
|
Natural Gas |
|
Heating Type
|
Forced Air |
|
Stories Total
|
1 |
|
Size Interior
|
1250 Sqft |
|
Type
|
House |
Parking
|
Parking Pad
|
|
|
Gravel
|
|
|
Heated Garage
|
|
|
Parking Space(s)
|
4 |
Land
|
Acreage
|
No |
|
Landscape Features
|
Lawn, Garden Area |
|
Size Frontage
|
75 Ft |
|
Size Irregular
|
9000.00 |
|
Size Total
|
9000 Sqft |
|
Size Total Text
|
9000 Sqft |
Rooms
| Level |
Type |
Length |
Width |
Dimensions |
|
Basement |
Utility Room |
|
|
13' x 8'6" |
|
Basement |
Storage |
|
|
12' x 8' |
|
Basement |
Bonus Room |
|
|
11' x 10'10" |
|
Basement |
Storage |
|
|
5'6" x 3'6" |
|
Basement |
Other |
|
|
19'4" x 13'3" |
|
Basement |
Bedroom |
|
|
12' x 11'5" |
|
Basement |
4pc Bathroom |
|
|
5' x 11'4" |
|
Basement |
Mud Room |
|
|
10'2" x 8' |
|
Main Level |
Enclosed Porch |
|
|
8' x 5'8" |
|
Main Level |
Kitchen |
|
|
12' x 12'4" |
|
Main Level |
Dining Room |
|
|
8'6" x 12'4" |
|
Main Level |
Living Room |
|
|
18'6" x 12'4" |
|
Main Level |
Laundry Room |
|
|
11'8" x 10' |
|
Main Level |
Bedroom |
|
|
14'8" x 9'10" |
|
Main Level |
Bedroom |
|
|
10'6" x 8'10" |
|
Main Level |
4pc Bathroom |
|
|
10' x 5' |
|
Main Level |
Bedroom |
|
|
8'3" x 14' |
https://www.realtor.ca/real-estate/27698910/212-taylor-avenue-springside



















































