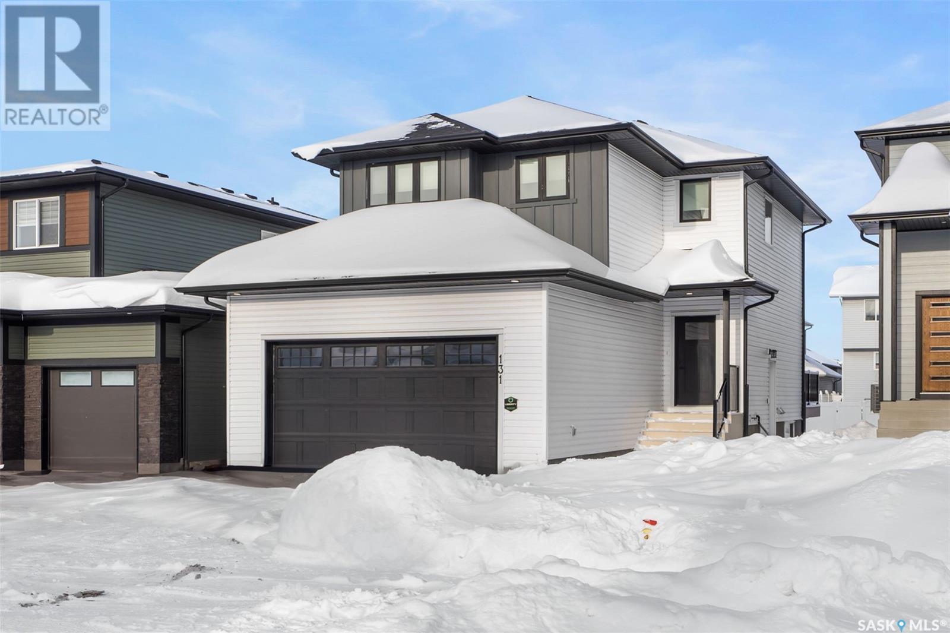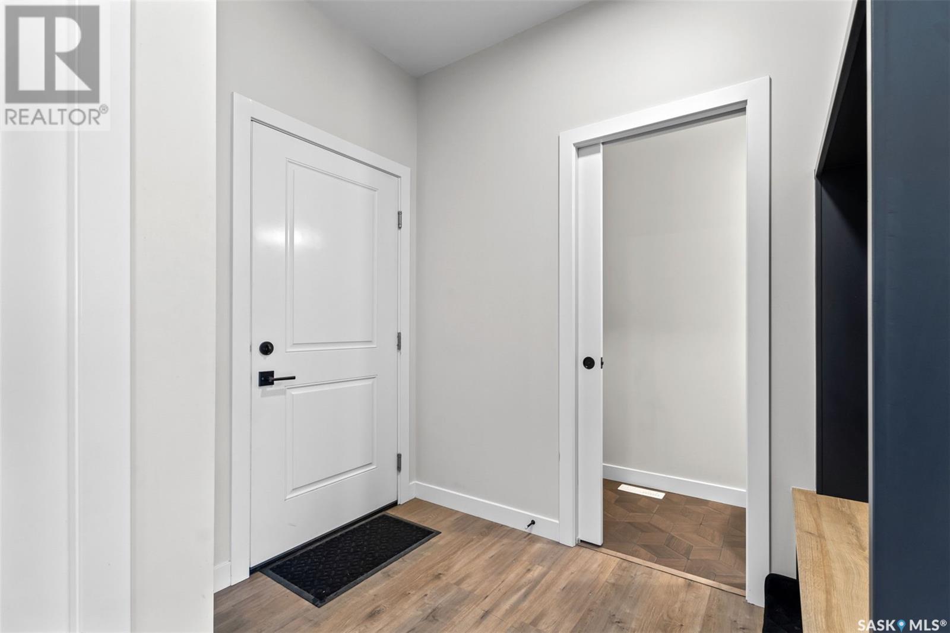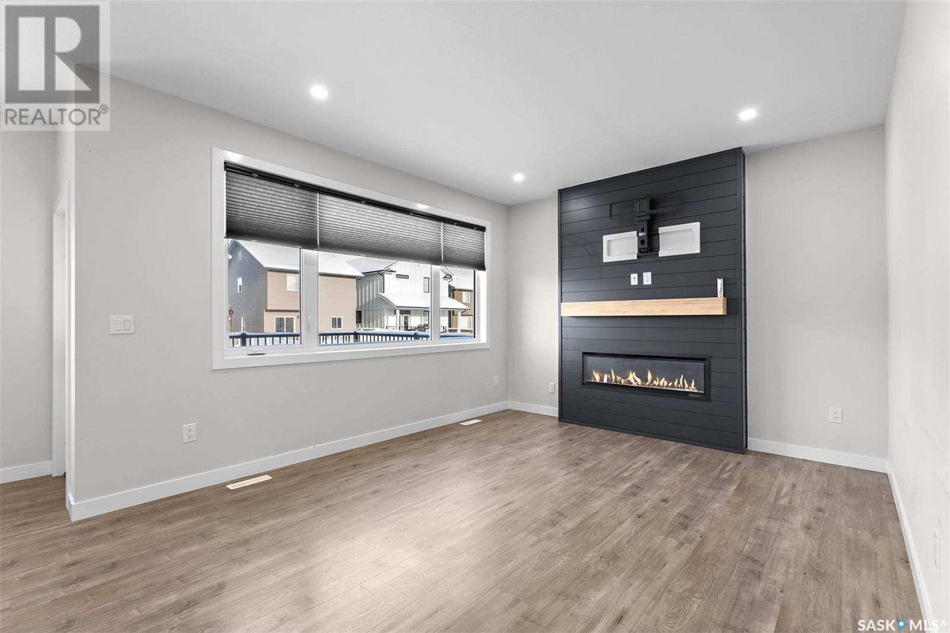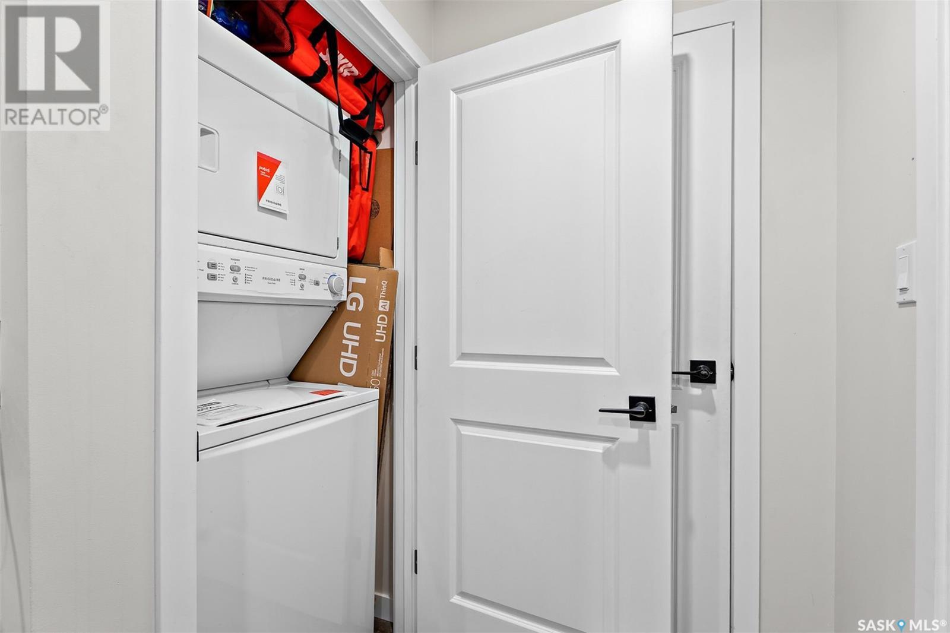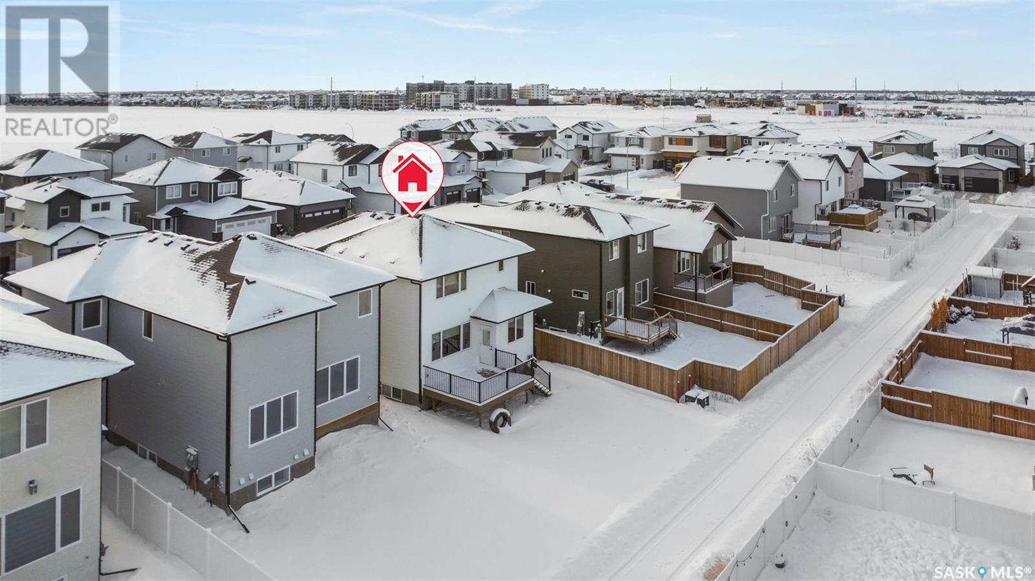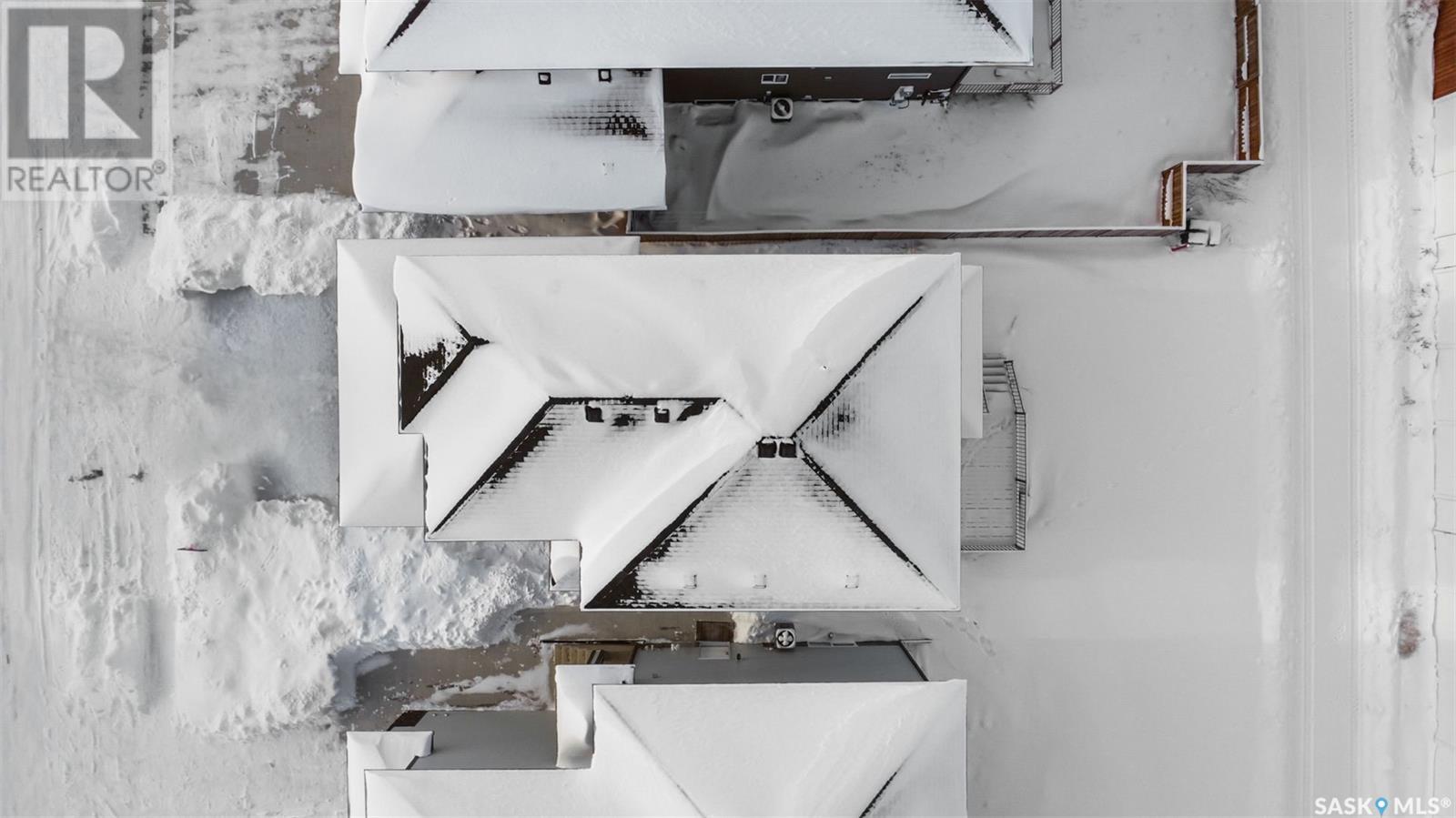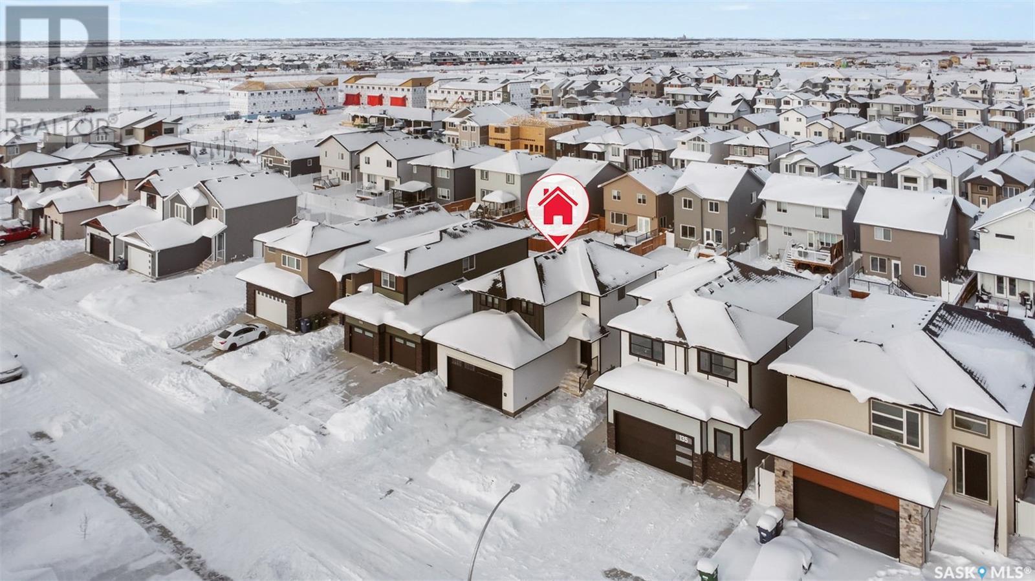4 Bedroom
4 Bathroom
1661 sqft
2 Level
Fireplace
Central Air Conditioning
Forced Air
Lawn
$669,900
Welcome to this beautiful 2 storey home on a quiet street in Aspen Ridge with a fully finished legal basement suite. This home features elegant and stylish custom finishes such as built in coffee bar and floating shelves, 9 foot ceilings, sleek fireplace with built in TV mount, walk-in kitchen pantry, matte black fixtures, quartz counter-tops, boot room seating locker, low maintenance composite deck and siding, subway tiling, central air conditioner, and much more! The second level features a huge bonus/family room, plush carpets, laundry, and master bedroom with walk-in closet and quartz dual vanity en-suite. The basement is fully finished with a legal revenue suite and separate entrance. A large concrete drive and fully insulated garage are a plus. Make this lovely home yours. (id:51699)
Property Details
|
MLS® Number
|
SK989061 |
|
Property Type
|
Single Family |
|
Neigbourhood
|
Aspen Ridge |
|
Features
|
Rectangular, Sump Pump |
|
Structure
|
Deck |
Building
|
Bathroom Total
|
4 |
|
Bedrooms Total
|
4 |
|
Appliances
|
Washer, Refrigerator, Dishwasher, Dryer, Microwave, Humidifier, Window Coverings, Garage Door Opener Remote(s), Stove |
|
Architectural Style
|
2 Level |
|
Basement Development
|
Finished |
|
Basement Type
|
Full (finished) |
|
Constructed Date
|
2021 |
|
Cooling Type
|
Central Air Conditioning |
|
Fireplace Fuel
|
Electric |
|
Fireplace Present
|
Yes |
|
Fireplace Type
|
Conventional |
|
Heating Fuel
|
Electric, Natural Gas |
|
Heating Type
|
Forced Air |
|
Stories Total
|
2 |
|
Size Interior
|
1661 Sqft |
|
Type
|
House |
Parking
|
Attached Garage
|
|
|
Parking Space(s)
|
4 |
Land
|
Acreage
|
No |
|
Landscape Features
|
Lawn |
|
Size Frontage
|
38 Ft |
|
Size Irregular
|
4090.00 |
|
Size Total
|
4090 Sqft |
|
Size Total Text
|
4090 Sqft |
Rooms
| Level |
Type |
Length |
Width |
Dimensions |
|
Second Level |
Bedroom |
|
|
12'6 x 12'8 |
|
Second Level |
4pc Bathroom |
|
|
Measurements not available |
|
Second Level |
Bedroom |
9 ft |
|
9 ft x Measurements not available |
|
Second Level |
Bedroom |
|
|
8'8 x 10'4 |
|
Second Level |
4pc Bathroom |
|
|
Measurements not available |
|
Second Level |
Bonus Room |
|
13 ft |
Measurements not available x 13 ft |
|
Second Level |
Laundry Room |
|
|
Measurements not available |
|
Basement |
Kitchen |
7 ft |
8 ft |
7 ft x 8 ft |
|
Basement |
Living Room |
9 ft |
9 ft |
9 ft x 9 ft |
|
Basement |
Dining Nook |
|
|
Measurements not available |
|
Basement |
4pc Bathroom |
|
|
Measurements not available |
|
Basement |
Bedroom |
|
|
Measurements not available |
|
Basement |
Utility Room |
|
|
Measurements not available |
|
Basement |
Laundry Room |
|
|
Measurements not available |
|
Main Level |
Kitchen |
|
|
9'11 x 11'2 |
|
Main Level |
Living Room |
|
14 ft |
Measurements not available x 14 ft |
|
Main Level |
Dining Room |
|
10 ft |
Measurements not available x 10 ft |
|
Main Level |
2pc Bathroom |
|
|
Measurements not available |
|
Main Level |
Foyer |
|
|
Measurements not available |
https://www.realtor.ca/real-estate/27704807/131-barrett-street-saskatoon-aspen-ridge

