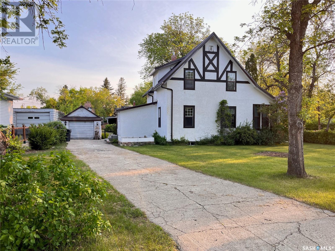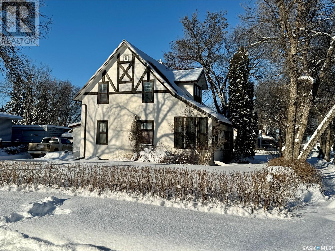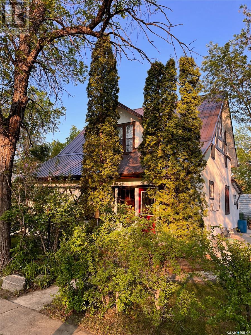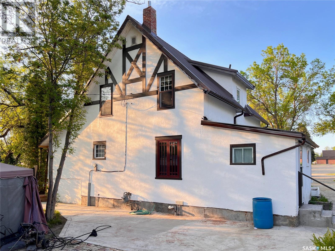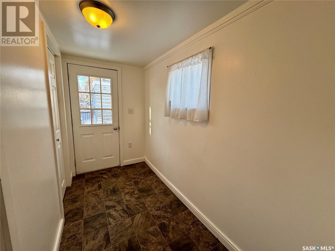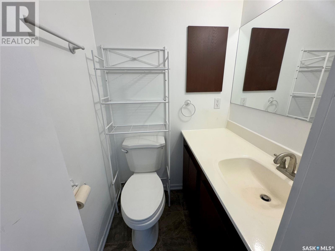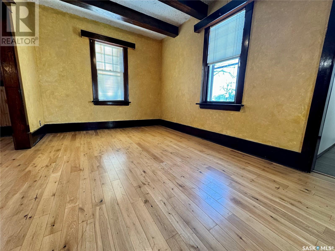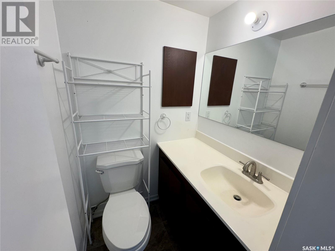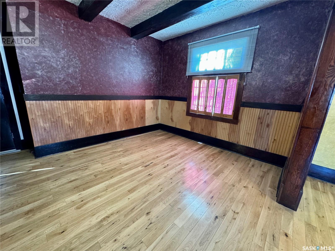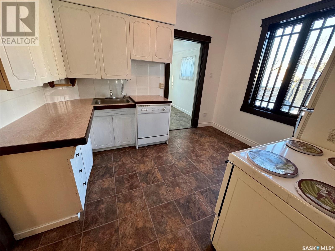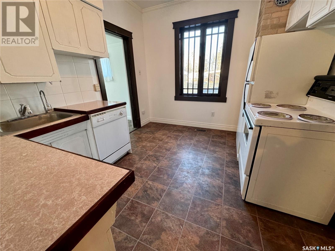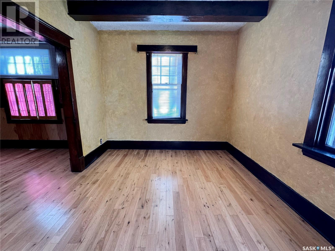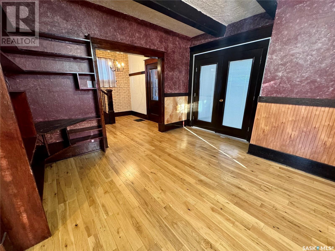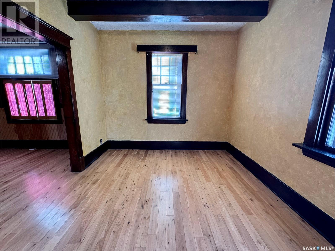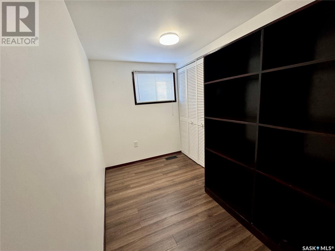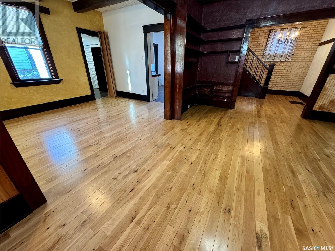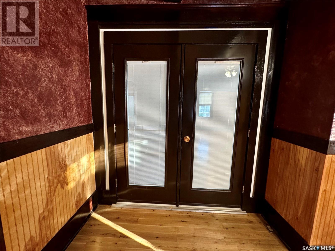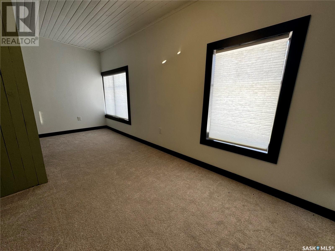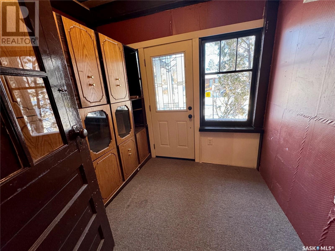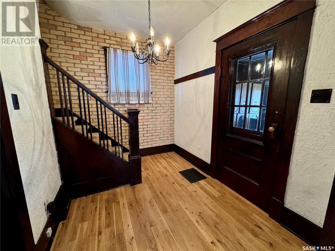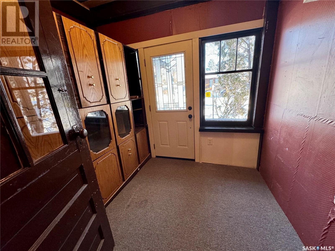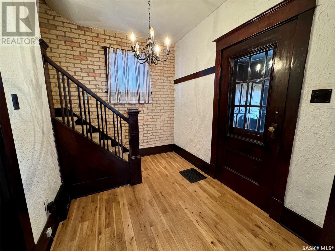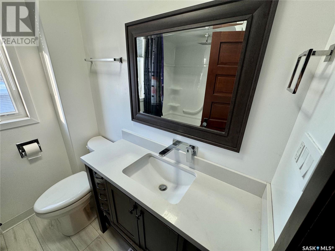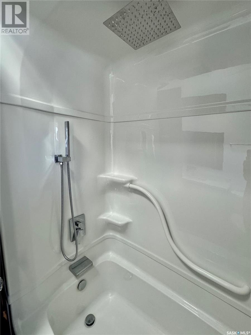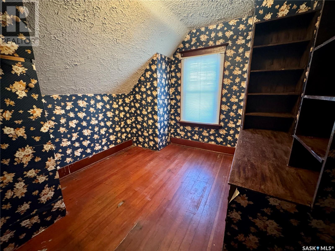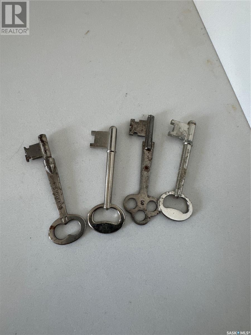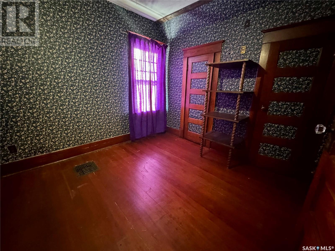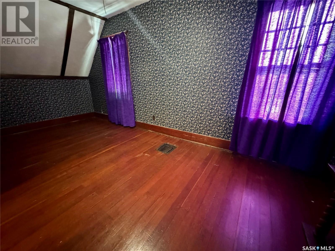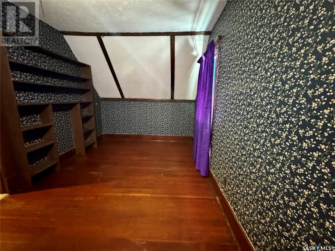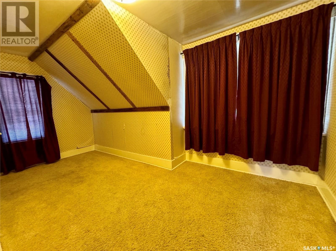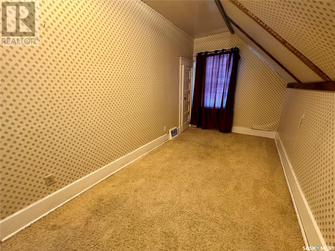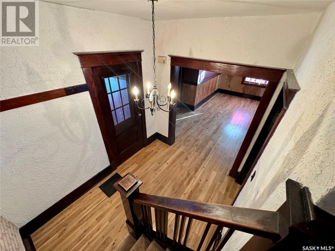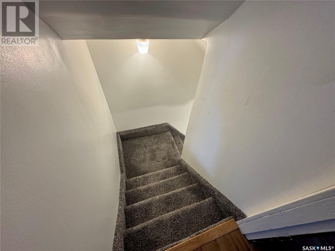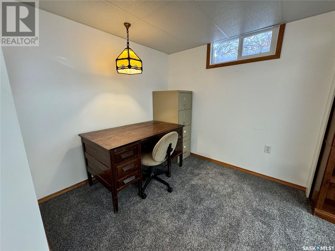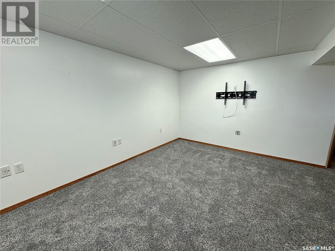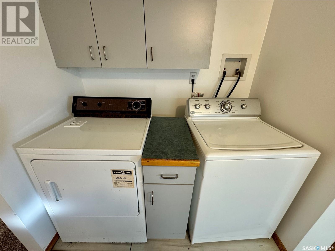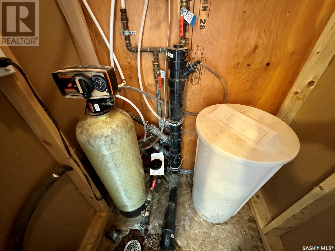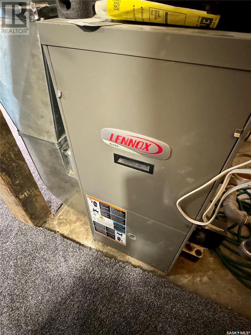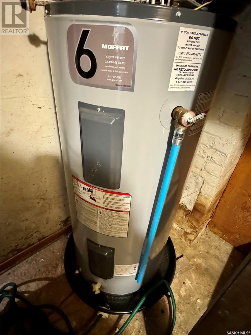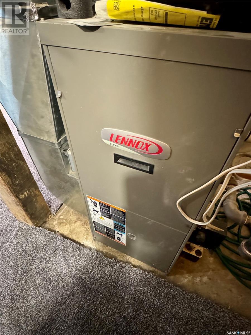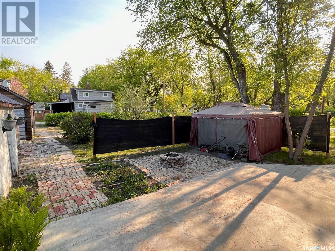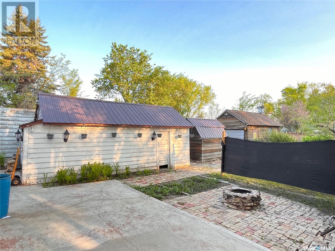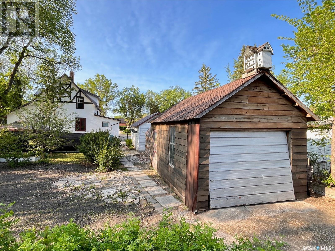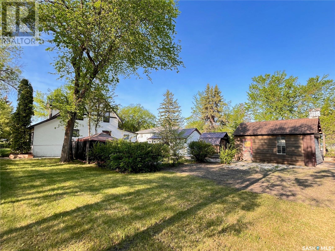4 Bedroom
2 Bathroom
1392 sqft
Forced Air
Lawn, Garden Area
$159,900
If you are looking for character this will be it. This 1907 home has many updates that will protect your investment. Driving up to the property you will notice a metal roof on the house. Exterior of the home is stucco. The long drive way allows parking for at least 4 vehicles in the area and another 3 in the garages/back yard. Entering the home through the west door brings you to an extra large porch area with closet and 2-piece bathroom. The large kitchen has lots of cupboard space along with included fridge and stove. A small table can be put in the kitchen area or a huge dining room set in the separate area. Off the dining room area is a small bedroom that can also be used as an office area. A few steps over will take you to the living room area with direct entry to the sunroom. The sunroom has electricity to it and can be heated for 4 season use. The east entrance has a porch area that is unheated. Moving up to the second level you will be welcomed to 3 extra large bedrooms with closet space. Many of the doors are original to the home and still come with their own individual skeleton key! The 2nd level is completed with a modern 4 piece bathroom featuring rainfall shower head. The basement features a excellent sized living room and office area. The washer and dryer are at the bottom of the stairs. The utilty room features HE furnace (2010), electric water heater, 100 amp panel box with updated wiring, and water softener (owned). The roof has updated insulation and poly. Moving outdoors, there are 2 separate garages each able to store a single vehicle. There is a storage shed between the garages. The ample amount of yard space creates opportunity to have your own garden, set up a trampoline, create a hot tub area, or do what ever you like. Set your appointment today to see this home. (id:51699)
Property Details
|
MLS® Number
|
SK989059 |
|
Property Type
|
Single Family |
|
Neigbourhood
|
Central YO |
|
Features
|
Treed, Corner Site, Rectangular, Sump Pump |
Building
|
Bathroom Total
|
2 |
|
Bedrooms Total
|
4 |
|
Appliances
|
Washer, Refrigerator, Dryer, Window Coverings, Garage Door Opener Remote(s), Storage Shed, Stove |
|
Basement Development
|
Finished |
|
Basement Type
|
Partial (finished) |
|
Constructed Date
|
1919 |
|
Heating Fuel
|
Natural Gas |
|
Heating Type
|
Forced Air |
|
Stories Total
|
2 |
|
Size Interior
|
1392 Sqft |
|
Type
|
House |
Parking
|
Detached Garage
|
|
|
Parking Space(s)
|
7 |
Land
|
Acreage
|
No |
|
Landscape Features
|
Lawn, Garden Area |
|
Size Frontage
|
76 Ft |
|
Size Irregular
|
11400.00 |
|
Size Total
|
11400 Sqft |
|
Size Total Text
|
11400 Sqft |
Rooms
| Level |
Type |
Length |
Width |
Dimensions |
|
Second Level |
Bedroom |
|
|
10' x 10'4" |
|
Second Level |
Bedroom |
|
|
17'10" x 9'6" |
|
Second Level |
Bedroom |
|
|
17'2" x 9'4" |
|
Second Level |
4pc Bathroom |
|
|
6'7" x 6'5" |
|
Basement |
Laundry Room |
|
|
3'4" x 6' |
|
Basement |
Other |
|
|
19'7" x 13' |
|
Basement |
Utility Room |
|
|
6'8" x 11' |
|
Basement |
Storage |
|
|
6' x 8'10" |
|
Main Level |
Enclosed Porch |
|
|
4'7" x 9'4" |
|
Main Level |
2pc Bathroom |
|
|
4'6" x 4' |
|
Main Level |
Kitchen |
|
|
10' x 11'7" |
|
Main Level |
Dining Room |
|
|
15' x 9'11" |
|
Main Level |
Living Room |
|
|
17'2" x 10'10" |
|
Main Level |
Bedroom |
|
|
6' x 9'10" |
|
Main Level |
Enclosed Porch |
|
|
8'6" x 9'4" |
|
Main Level |
Sunroom |
|
|
17'6" x 8' |
https://www.realtor.ca/real-estate/27702170/40-melrose-avenue-yorkton-central-yo

