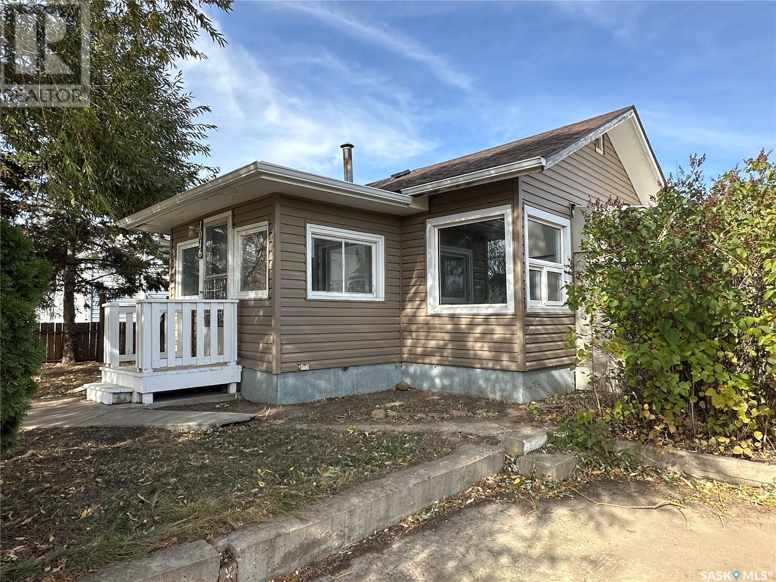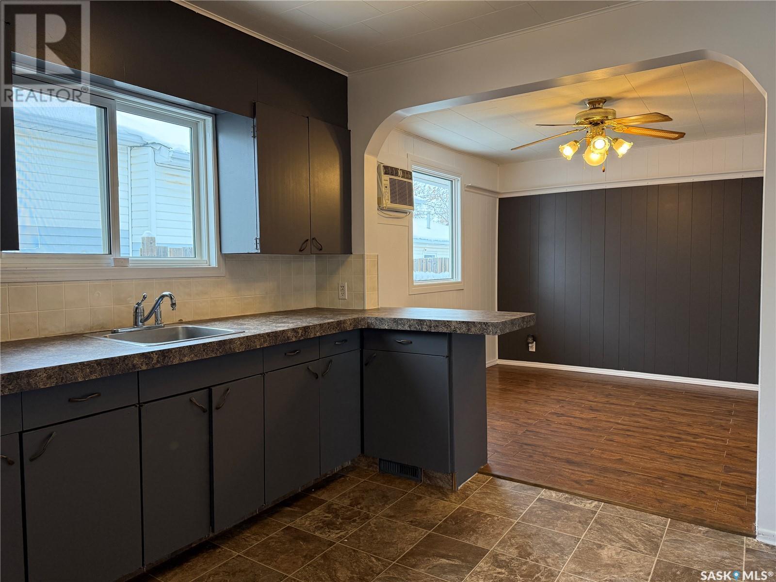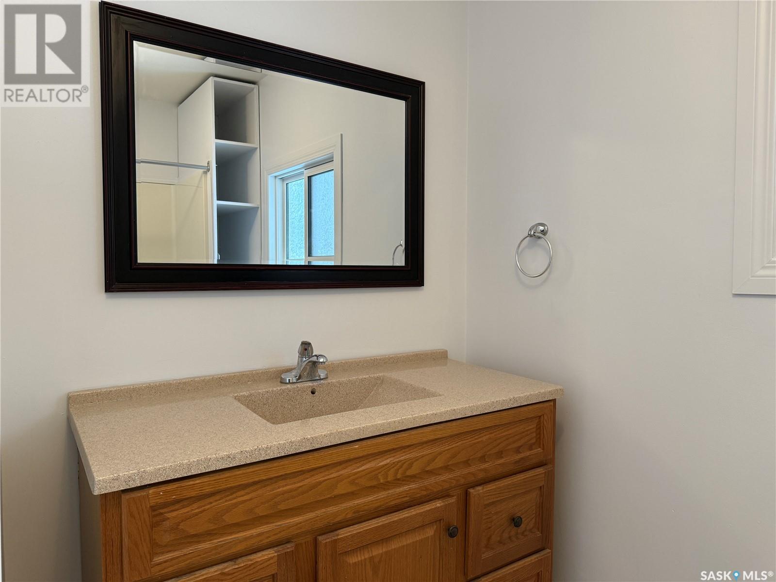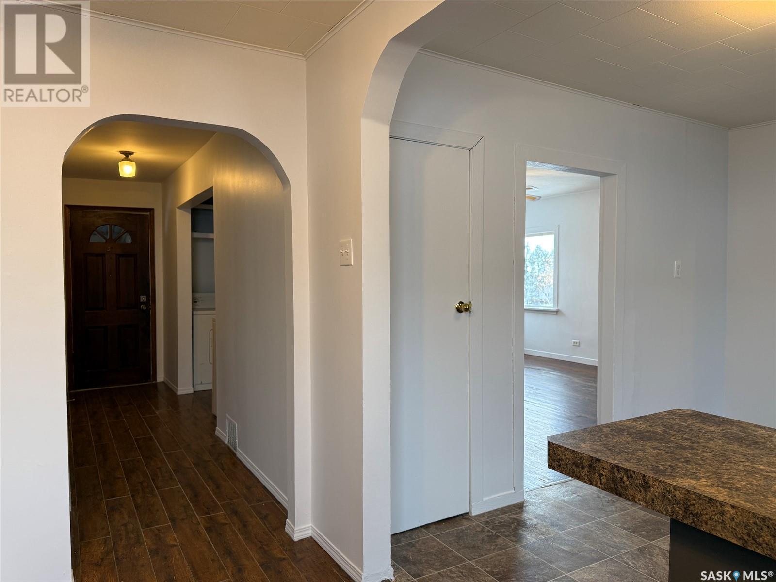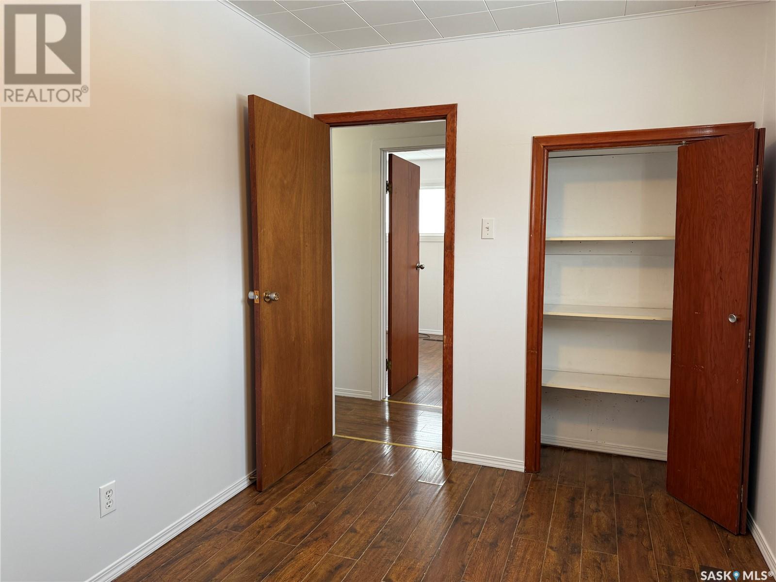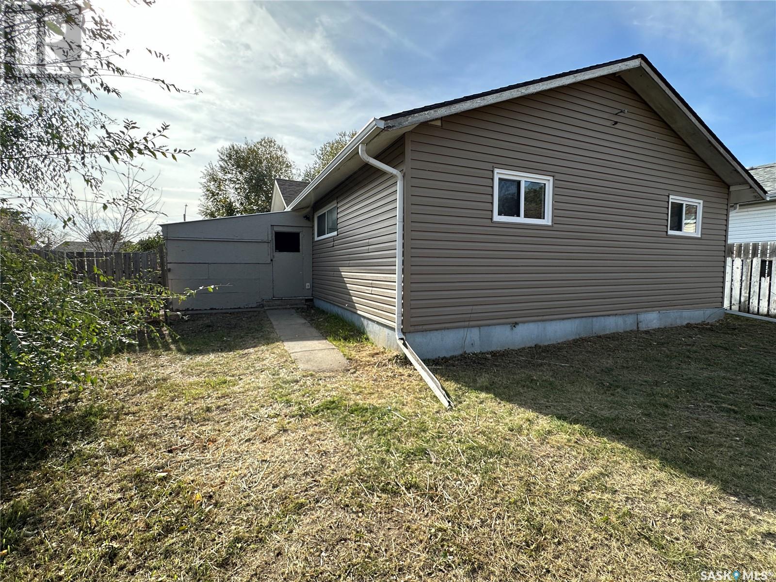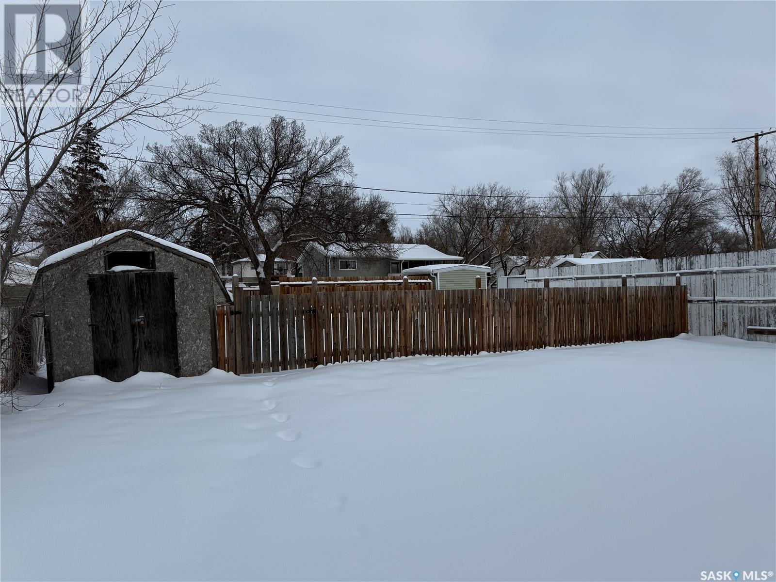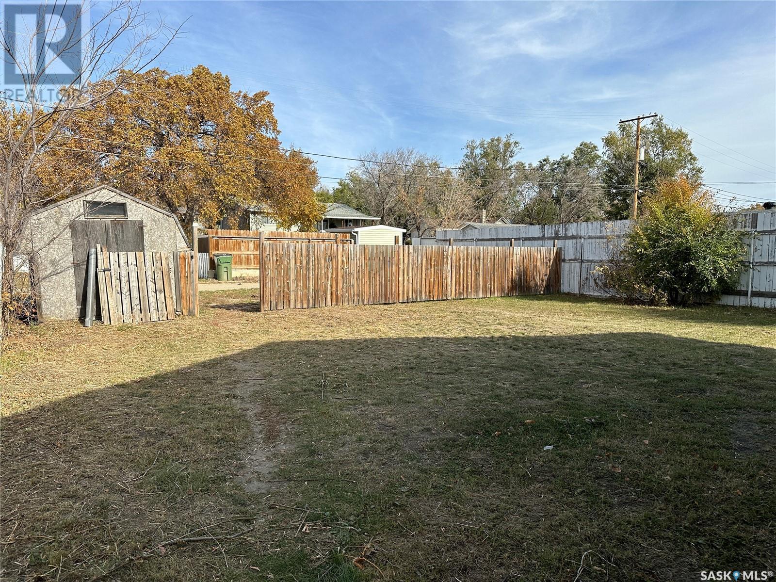3 Bedroom
1 Bathroom
1092 sqft
Bungalow
Wall Unit
Forced Air
Lawn
$164,900
Affordable 3-bedroom Bungalow within walking distance to a convenience store, school and spray park/playground. When you step inside the front porch you have room for your outerwear. The living room is spacious for larger family gatherings. The kitchen has lots of cupboards and counter space and a large dining area. (kitchen appliances are not included) The 4-pc bathroom has shelving for towels and a large vanity. Down the hall there are 3 nice sized bedrooms. Near the side entry door is the main floor laundry area that includes the washer & dryer (as is condition). The partial basement is dry and good for storage. Off the side entry, there is storage/porch area. There is access to the backyard from here. The back yard is partially fenced, with mature trees, bushes, and a shed. Plenty of room for a garden. There is RV parking and/or off-street parking just outside the back fence. There is a parking pad at the front of the home in front of the side porch. Most of the windows have been updated over the years as was the electrical panel. This home is not for rent or rent to own. (id:51699)
Property Details
|
MLS® Number
|
SK989072 |
|
Property Type
|
Single Family |
|
Neigbourhood
|
Hillcrest MJ |
|
Features
|
Treed, Rectangular |
Building
|
Bathroom Total
|
1 |
|
Bedrooms Total
|
3 |
|
Appliances
|
Washer, Dryer, Storage Shed |
|
Architectural Style
|
Bungalow |
|
Basement Development
|
Unfinished |
|
Basement Type
|
Partial (unfinished) |
|
Constructed Date
|
1950 |
|
Cooling Type
|
Wall Unit |
|
Heating Fuel
|
Natural Gas |
|
Heating Type
|
Forced Air |
|
Stories Total
|
1 |
|
Size Interior
|
1092 Sqft |
|
Type
|
House |
Parking
|
Parking Pad
|
|
|
None
|
|
|
R V
|
|
|
Parking Space(s)
|
4 |
Land
|
Acreage
|
No |
|
Fence Type
|
Partially Fenced |
|
Landscape Features
|
Lawn |
|
Size Frontage
|
50 Ft |
|
Size Irregular
|
6243.50 |
|
Size Total
|
6243.5 Sqft |
|
Size Total Text
|
6243.5 Sqft |
Rooms
| Level |
Type |
Length |
Width |
Dimensions |
|
Basement |
Utility Room |
|
|
15.0' x 11.4' |
|
Main Level |
Enclosed Porch |
|
|
9.1' x 6.6' |
|
Main Level |
Living Room |
|
|
15.3' x 14.4' |
|
Main Level |
Kitchen |
|
|
9.8' x 10.10' |
|
Main Level |
4pc Bathroom |
|
|
Measurements not available |
|
Main Level |
Dining Room |
|
|
10.4' x 10.3' |
|
Main Level |
Bedroom |
|
|
11.7' x 11.7' |
|
Main Level |
Bedroom |
|
|
7.8' x 11.7' |
|
Main Level |
Bedroom |
|
|
10.2' x 12.10' |
|
Main Level |
Laundry Room |
|
|
10.9' x 2.11' |
|
Main Level |
Enclosed Porch |
|
|
Measurements not available |
https://www.realtor.ca/real-estate/27702634/1016-stadacona-street-e-moose-jaw-hillcrest-mj





