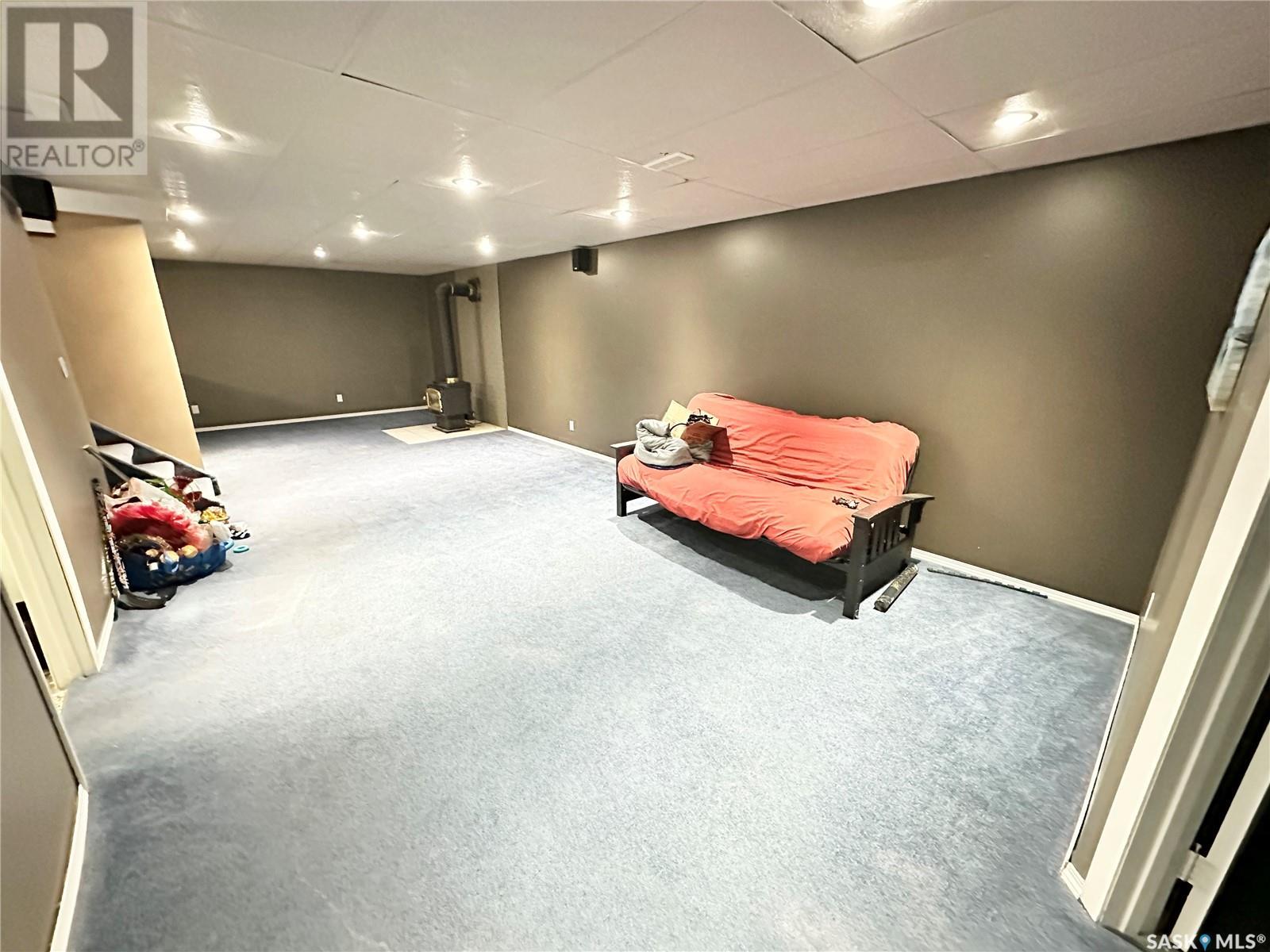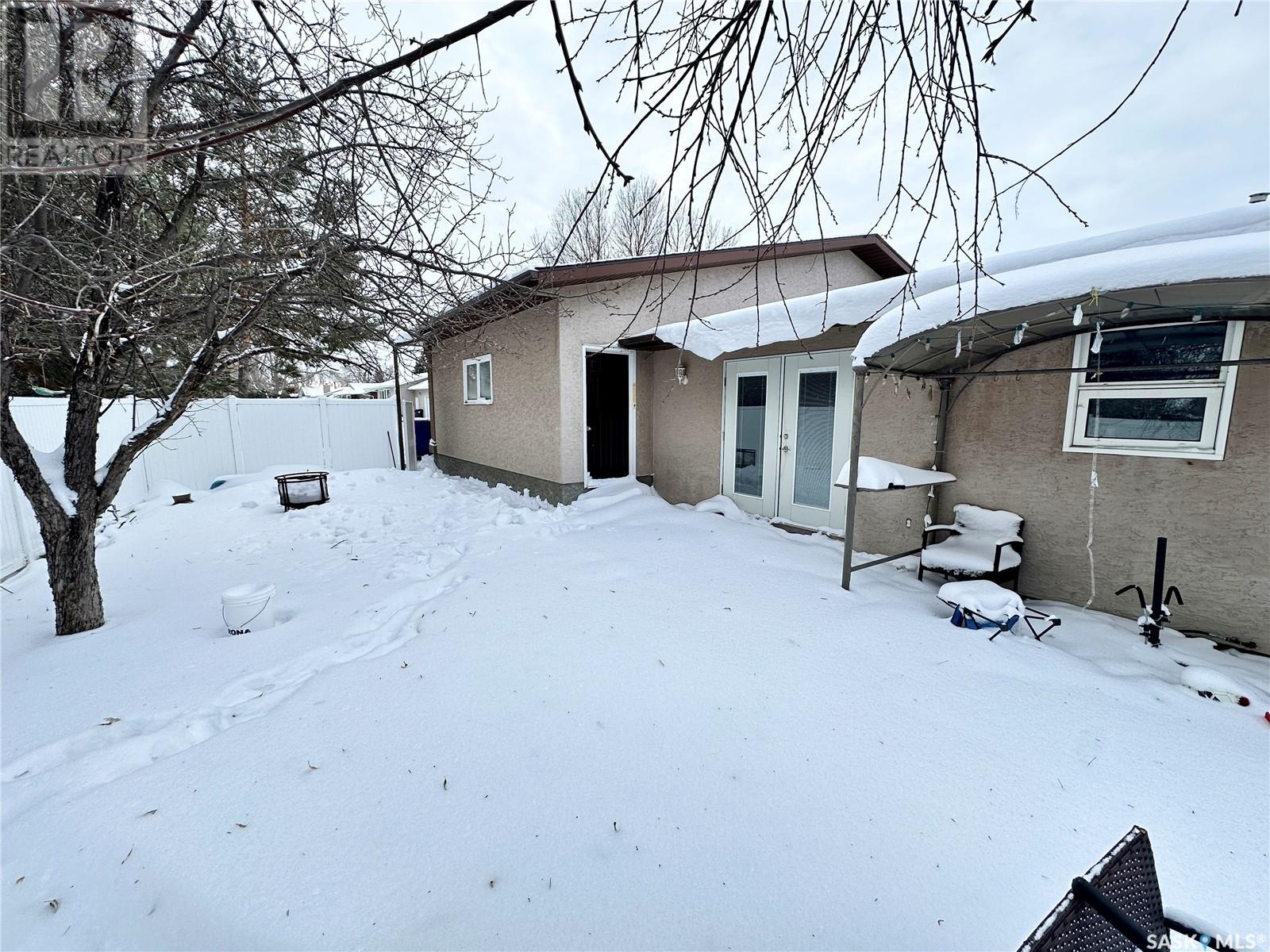5 Bedroom
3 Bathroom
1562 sqft
Bungalow
Central Air Conditioning
Forced Air
Lawn
$329,000
Welcome to 748 Brimacombe Drive. This sprawling bungalow sits in a fantastic location just steps away from the Assiniboia park elementary school, right beside a green space and has no neighbours to the back. With the stylish addition off the back, this home includes 1562 square feet on the main level. Living room is bright and spacious and flows nicely to the large dining area. The kitchen has loads of cabinets and ample countertop space and is coming with all appliances. Off the kitchen you will find the addition that is boasting a gas fireplace making it the perfect spot to cozy up and watch a movie (this addition is currently being used as a gym area). Access off the addition takes you to the back patio that has all the space you need to entertain family and friends for a bbq get together, campfire or to just have a visit and soak up some sun. This is a large irregular shaped lot and is coming in at 9900 square feet giving you tonnes of outside space to enjoy. Getting back inside, there are 3 bedrooms on the main level, a large 4 piece bathroom and the master bedroom spoils you with your own 2 piece ensuite. Downstairs the family room is a great spot for your kids to make their own. There are 2 more bedrooms, a large rec room area, a kitchen area for the potential to rent out the basement if desired, a nicely updated 3 piece bathroom and large laundry room. Double attached garage as well as extra parking for trailers, campers etc.... parking will not be an issue at this home. Come see what this home has to offer by calling your favourite Agent and scheduling your appointment! (id:51699)
Property Details
|
MLS® Number
|
SK989109 |
|
Property Type
|
Single Family |
|
Features
|
Treed, Irregular Lot Size, Double Width Or More Driveway |
|
Structure
|
Patio(s) |
Building
|
Bathroom Total
|
3 |
|
Bedrooms Total
|
5 |
|
Appliances
|
Washer, Refrigerator, Dishwasher, Dryer, Microwave, Window Coverings, Garage Door Opener Remote(s), Storage Shed, Stove |
|
Architectural Style
|
Bungalow |
|
Basement Development
|
Finished |
|
Basement Type
|
Partial (finished) |
|
Constructed Date
|
1985 |
|
Cooling Type
|
Central Air Conditioning |
|
Heating Fuel
|
Natural Gas |
|
Heating Type
|
Forced Air |
|
Stories Total
|
1 |
|
Size Interior
|
1562 Sqft |
|
Type
|
House |
Parking
|
Attached Garage
|
|
|
R V
|
|
|
Parking Space(s)
|
4 |
Land
|
Acreage
|
No |
|
Fence Type
|
Fence |
|
Landscape Features
|
Lawn |
Rooms
| Level |
Type |
Length |
Width |
Dimensions |
|
Basement |
Family Room |
|
|
34'4 x 13'0 |
|
Basement |
Other |
|
|
11'10 x 10'6 |
|
Basement |
Bedroom |
|
|
13'0 x 9'10 |
|
Basement |
Bedroom |
|
|
xx x xx |
|
Basement |
3pc Bathroom |
|
|
xx x xx |
|
Basement |
Laundry Room |
|
|
xx x xx |
|
Main Level |
Living Room |
|
|
18'1 x 11'8 |
|
Main Level |
Living Room |
|
|
12'4 x 25'5 |
|
Main Level |
Kitchen |
|
|
10'8 x 12'4 |
|
Main Level |
4pc Bathroom |
|
|
xx x xx |
|
Main Level |
Primary Bedroom |
|
|
12'5 x 10'3 |
|
Main Level |
Bedroom |
|
|
8'8 x 10'6 |
|
Main Level |
Bedroom |
|
|
13'0 x 10'9 |
|
Main Level |
Dining Room |
|
|
11'0 x 10'9 |
|
Main Level |
2pc Bathroom |
|
|
xx x xx |
https://www.realtor.ca/real-estate/27704678/748-brimacombe-drive-weyburn







































