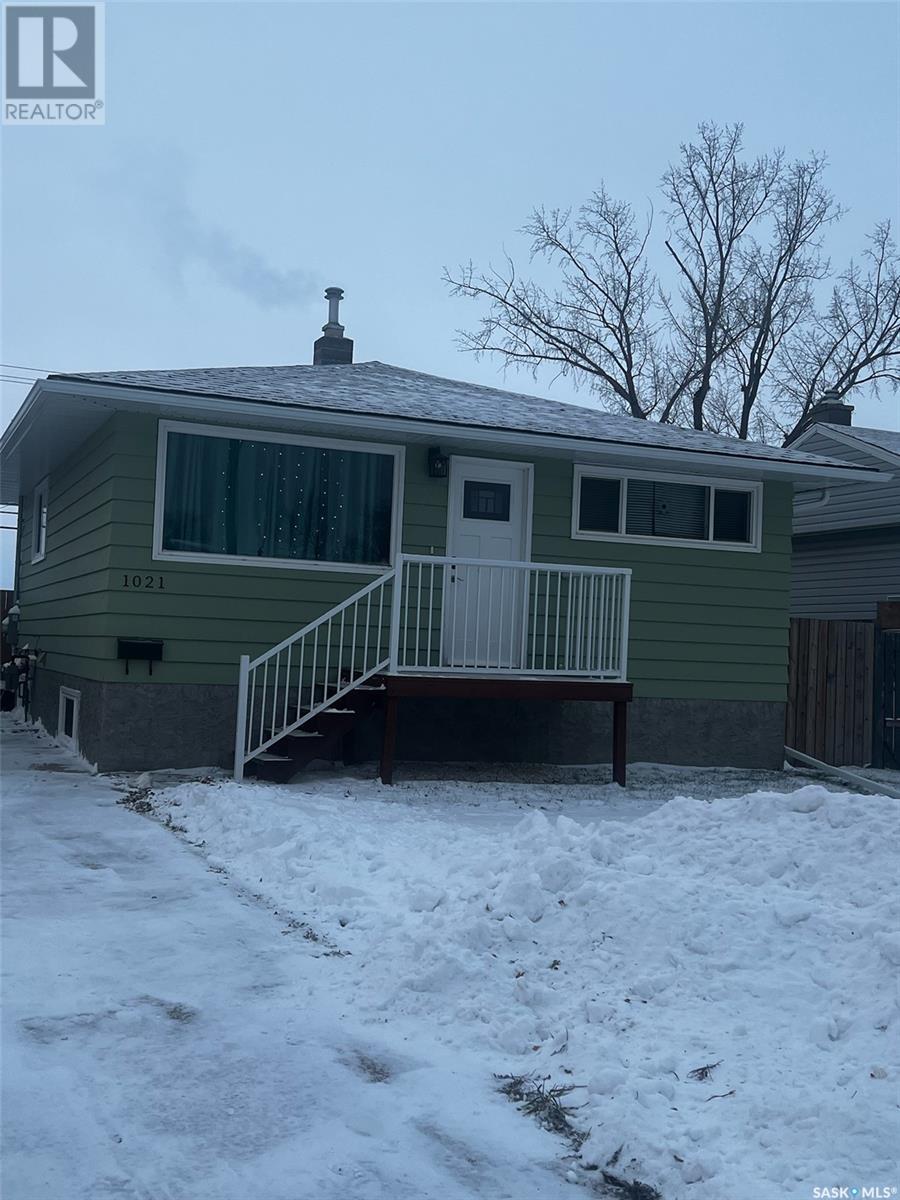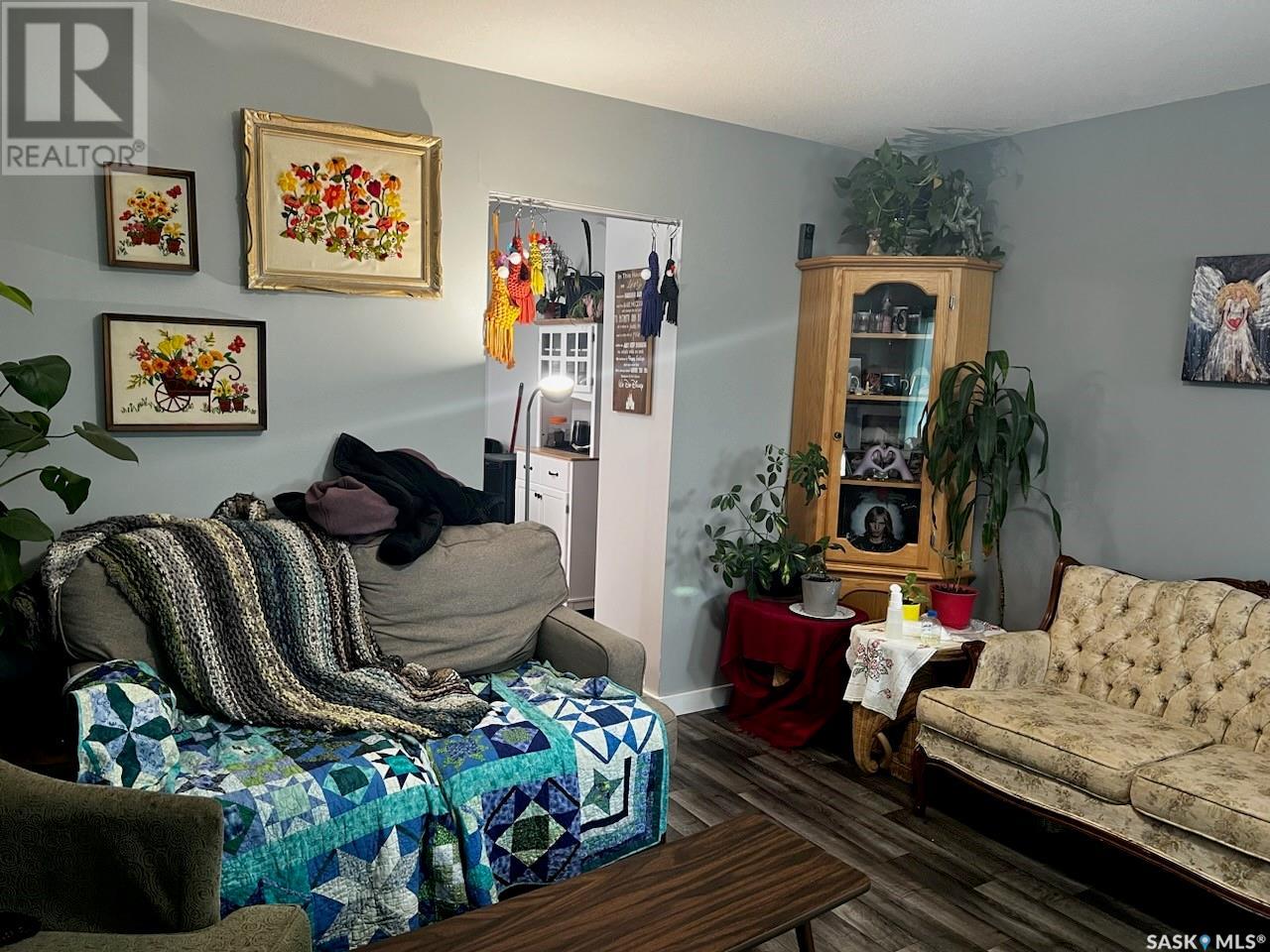1021 Warner Street Moose Jaw, Saskatchewan S6H 5S6
4 Bedroom
2 Bathroom
720 sqft
Bungalow
Central Air Conditioning
Forced Air
Lawn
$229,000
This home has been renovated up and down just a few years ago, with new flooring, bathrooms, kitchen, appliances, shingles, etc. There are 4 bedrooms and 2 full bathrooms, with a living room on the main floor and a recreation/family room in the basement. There is a long concrete drive-way, with plenty of parking, and a fenced backyard. This could be the perfect home for the right family. (id:51699)
Property Details
| MLS® Number | SK989063 |
| Property Type | Single Family |
| Neigbourhood | Westmount/Elsom |
| Features | Treed, Rectangular |
Building
| Bathroom Total | 2 |
| Bedrooms Total | 4 |
| Architectural Style | Bungalow |
| Basement Development | Finished |
| Basement Type | Full (finished) |
| Constructed Date | 1957 |
| Cooling Type | Central Air Conditioning |
| Heating Fuel | Natural Gas |
| Heating Type | Forced Air |
| Stories Total | 1 |
| Size Interior | 720 Sqft |
| Type | House |
Parking
| None | |
| Parking Space(s) | 4 |
Land
| Acreage | No |
| Fence Type | Partially Fenced |
| Landscape Features | Lawn |
| Size Frontage | 50 Ft |
| Size Irregular | 0.14 |
| Size Total | 0.14 Ac |
| Size Total Text | 0.14 Ac |
Rooms
| Level | Type | Length | Width | Dimensions |
|---|---|---|---|---|
| Basement | Other | 10 ft ,6 in | 9 ft ,6 in | 10 ft ,6 in x 9 ft ,6 in |
| Basement | Bedroom | 10 ft ,6 in | 9 ft ,6 in | 10 ft ,6 in x 9 ft ,6 in |
| Basement | Bedroom | 12 ft ,11 in | 9 ft | 12 ft ,11 in x 9 ft |
| Basement | 4pc Bathroom | 8 ft | 5 ft | 8 ft x 5 ft |
| Basement | Utility Room | 13 ft | 12 ft | 13 ft x 12 ft |
| Main Level | Living Room | 13 ft ,3 in | 12 ft ,11 in | 13 ft ,3 in x 12 ft ,11 in |
| Main Level | Kitchen/dining Room | 11 ft ,11 in | 9 ft ,4 in | 11 ft ,11 in x 9 ft ,4 in |
| Main Level | Bedroom | 10 ft ,11 in | 9 ft ,5 in | 10 ft ,11 in x 9 ft ,5 in |
| Main Level | Bedroom | 11 ft ,5 in | 9 ft ,8 in | 11 ft ,5 in x 9 ft ,8 in |
| Main Level | 4pc Bathroom | 8 ft | 5 ft | 8 ft x 5 ft |
https://www.realtor.ca/real-estate/27705723/1021-warner-street-moose-jaw-westmountelsom
Interested?
Contact us for more information















