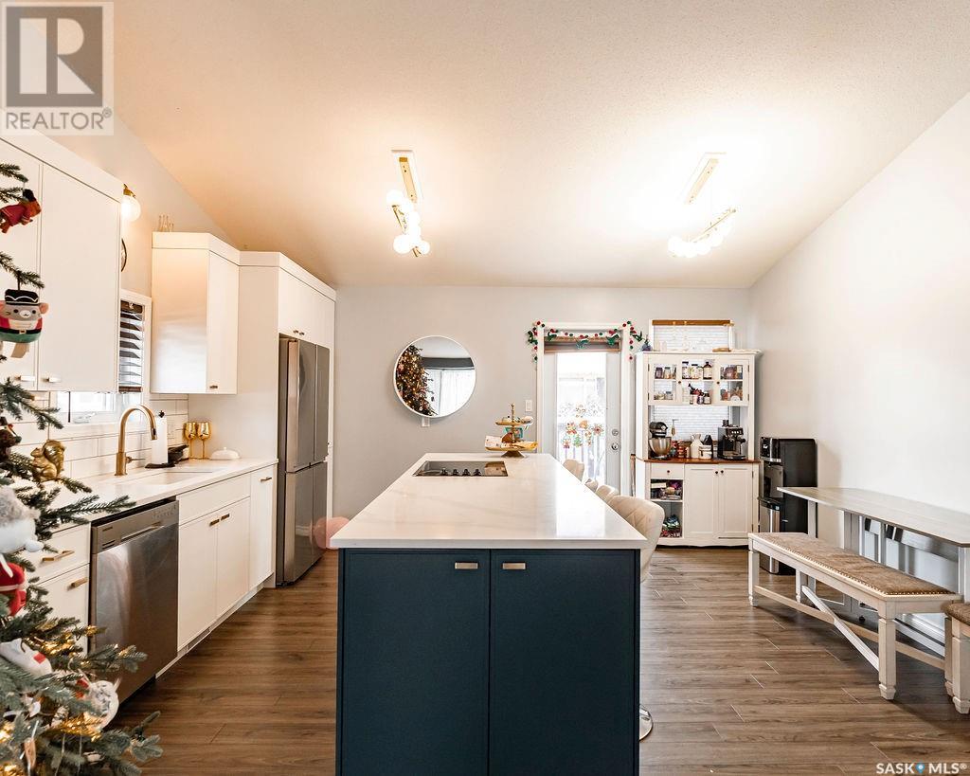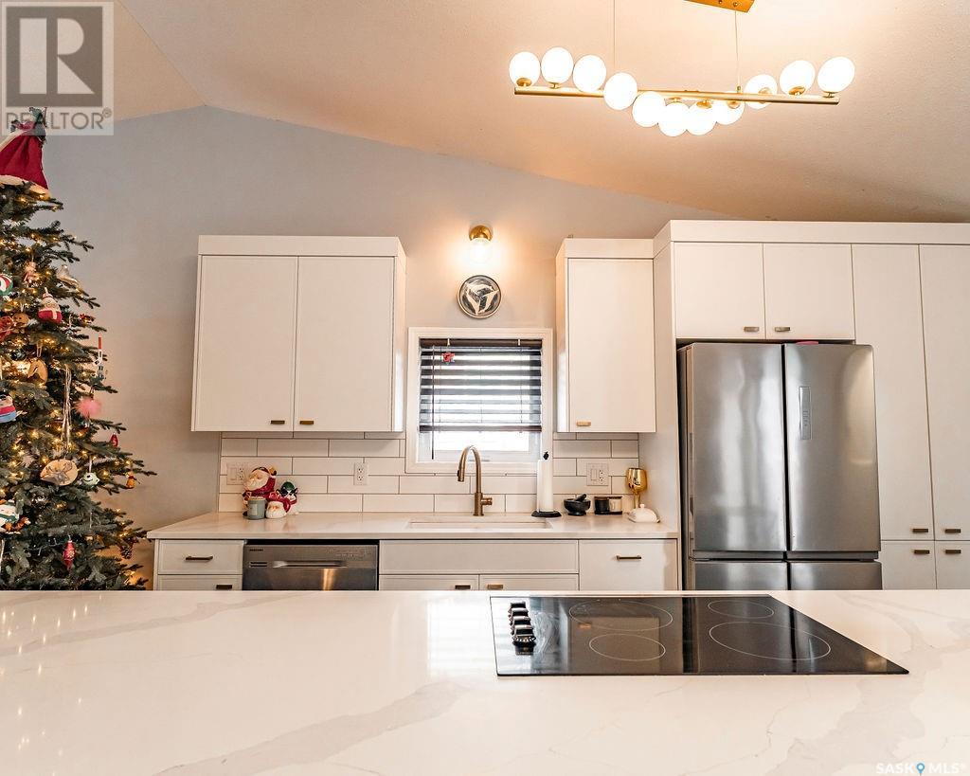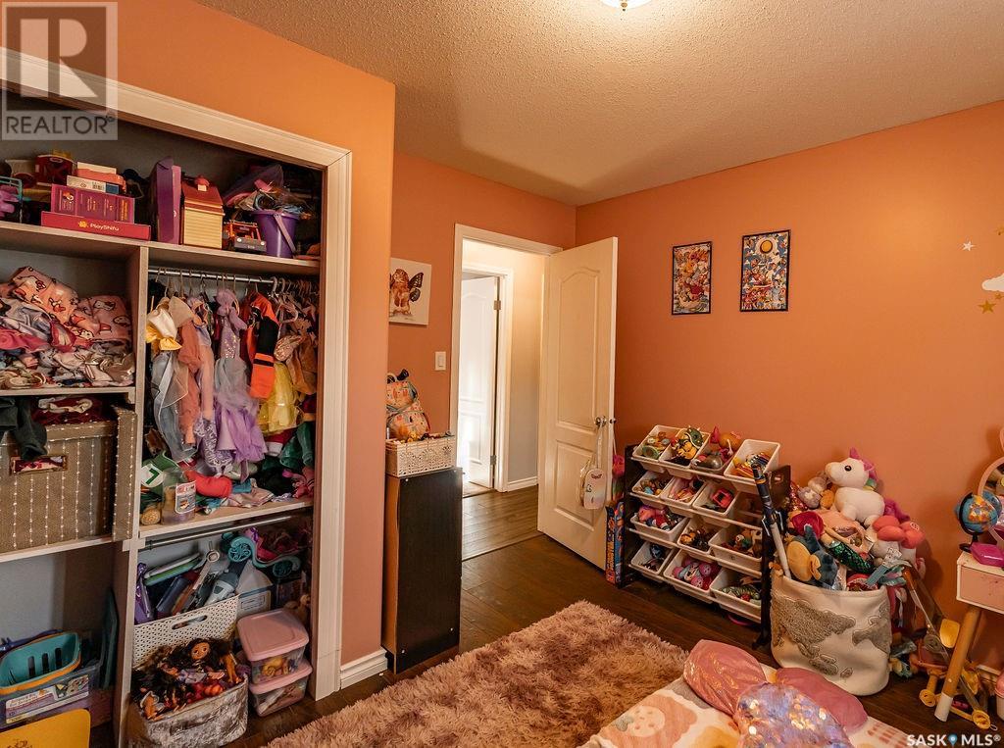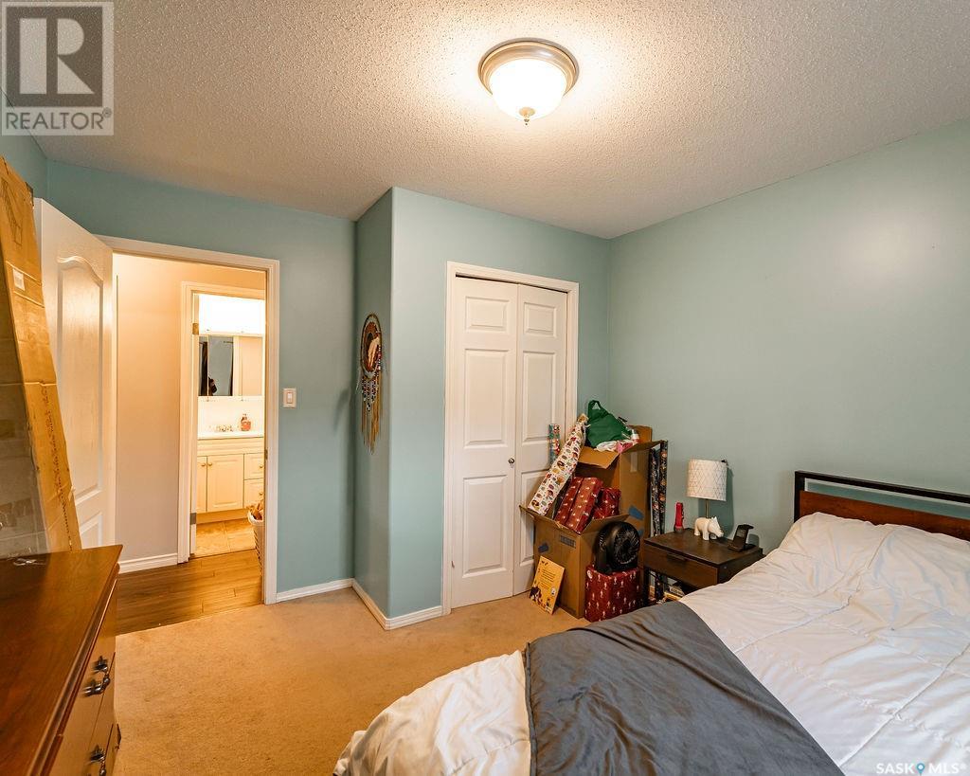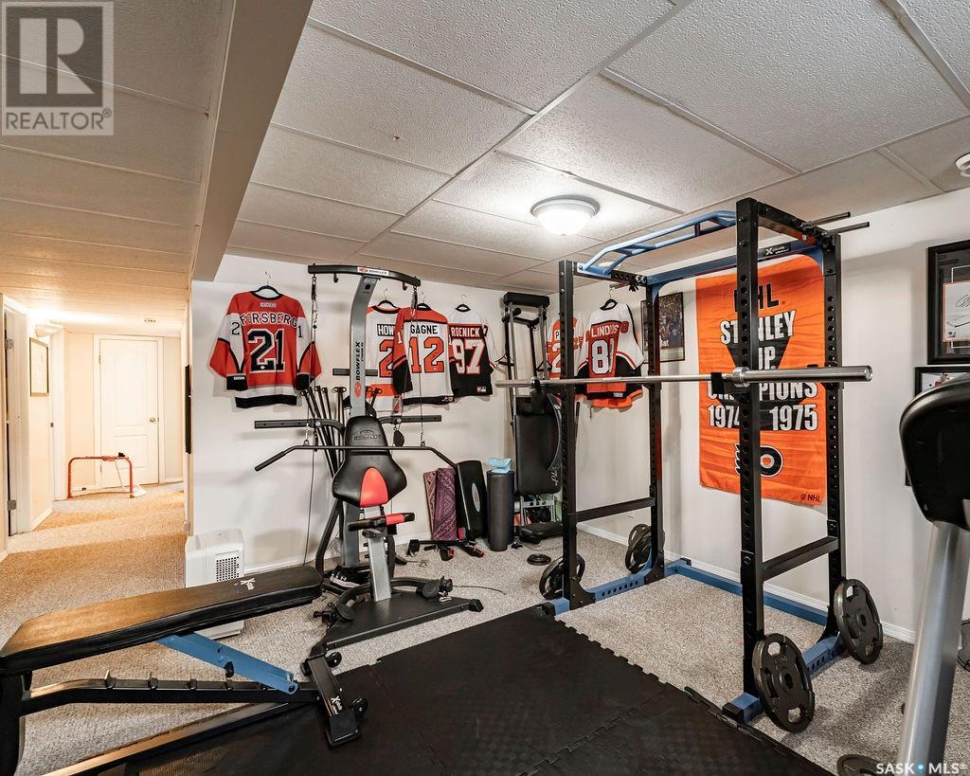5 Bedroom
3 Bathroom
1176 sqft
Bungalow
Central Air Conditioning
Forced Air
Garden Area
$429,900
Welcome to your perfect family home in the quaint town of Waldheim, only 30 min from Saskatoon, no gravel! This beautifully updated property features a brand new kitchen, refreshed in 2023, boasting elegant quartz countertops, stylish new cupboards, and high-end stainless steel appliances, including a cooktop, built-in oven, and dishwasher. The open-concept layout is enhanced by new flooring and fresh paint, creating a bright and inviting atmosphere. Enjoy the impressive cathedral ceilings and patio doors that lead to a large deck, perfect for summer barbecues and entertaining. The expansive, fully fenced backyard offers plenty of space for kids and pets to play. With 5 spacious bedrooms and 3 well-appointed bathrooms, plus a fully developed basement, this home is designed for family living. Additional upgrades include new 30-year shingles, a new water heater, and a newer furnace, ensuring peace of mind for years to come. Don't miss this incredible opportunity! (id:51699)
Property Details
|
MLS® Number
|
SK989152 |
|
Property Type
|
Single Family |
|
Features
|
Rectangular, Double Width Or More Driveway |
|
Structure
|
Deck |
Building
|
Bathroom Total
|
3 |
|
Bedrooms Total
|
5 |
|
Appliances
|
Washer, Refrigerator, Dishwasher, Dryer, Microwave, Oven - Built-in, Window Coverings, Garage Door Opener Remote(s), Storage Shed, Stove |
|
Architectural Style
|
Bungalow |
|
Basement Development
|
Finished |
|
Basement Type
|
Full (finished) |
|
Constructed Date
|
2005 |
|
Cooling Type
|
Central Air Conditioning |
|
Heating Fuel
|
Natural Gas |
|
Heating Type
|
Forced Air |
|
Stories Total
|
1 |
|
Size Interior
|
1176 Sqft |
|
Type
|
House |
Parking
|
Attached Garage
|
|
|
Parking Space(s)
|
4 |
Land
|
Acreage
|
No |
|
Fence Type
|
Fence |
|
Landscape Features
|
Garden Area |
|
Size Frontage
|
73 Ft |
|
Size Irregular
|
7665.00 |
|
Size Total
|
7665 Sqft |
|
Size Total Text
|
7665 Sqft |
Rooms
| Level |
Type |
Length |
Width |
Dimensions |
|
Basement |
Family Room |
26 ft ,3 in |
15 ft ,7 in |
26 ft ,3 in x 15 ft ,7 in |
|
Basement |
Bedroom |
13 ft ,1 in |
11 ft ,11 in |
13 ft ,1 in x 11 ft ,11 in |
|
Basement |
Bedroom |
11 ft ,1 in |
9 ft ,2 in |
11 ft ,1 in x 9 ft ,2 in |
|
Basement |
Laundry Room |
7 ft ,11 in |
12 ft |
7 ft ,11 in x 12 ft |
|
Basement |
3pc Bathroom |
5 ft |
9 ft ,2 in |
5 ft x 9 ft ,2 in |
|
Main Level |
Living Room |
14 ft |
14 ft |
14 ft x 14 ft |
|
Main Level |
Kitchen |
12 ft |
8 ft |
12 ft x 8 ft |
|
Main Level |
Dining Room |
12 ft |
7 ft ,6 in |
12 ft x 7 ft ,6 in |
|
Main Level |
Primary Bedroom |
11 ft ,2 in |
12 ft ,7 in |
11 ft ,2 in x 12 ft ,7 in |
|
Main Level |
Bedroom |
10 ft ,4 in |
12 ft ,4 in |
10 ft ,4 in x 12 ft ,4 in |
|
Main Level |
Bedroom |
12 ft ,6 in |
10 ft ,5 in |
12 ft ,6 in x 10 ft ,5 in |
|
Main Level |
3pc Ensuite Bath |
7 ft ,2 in |
5 ft |
7 ft ,2 in x 5 ft |
|
Main Level |
4pc Bathroom |
8 ft ,5 in |
5 ft |
8 ft ,5 in x 5 ft |
https://www.realtor.ca/real-estate/27708209/2034-pineridge-crescent-waldheim











