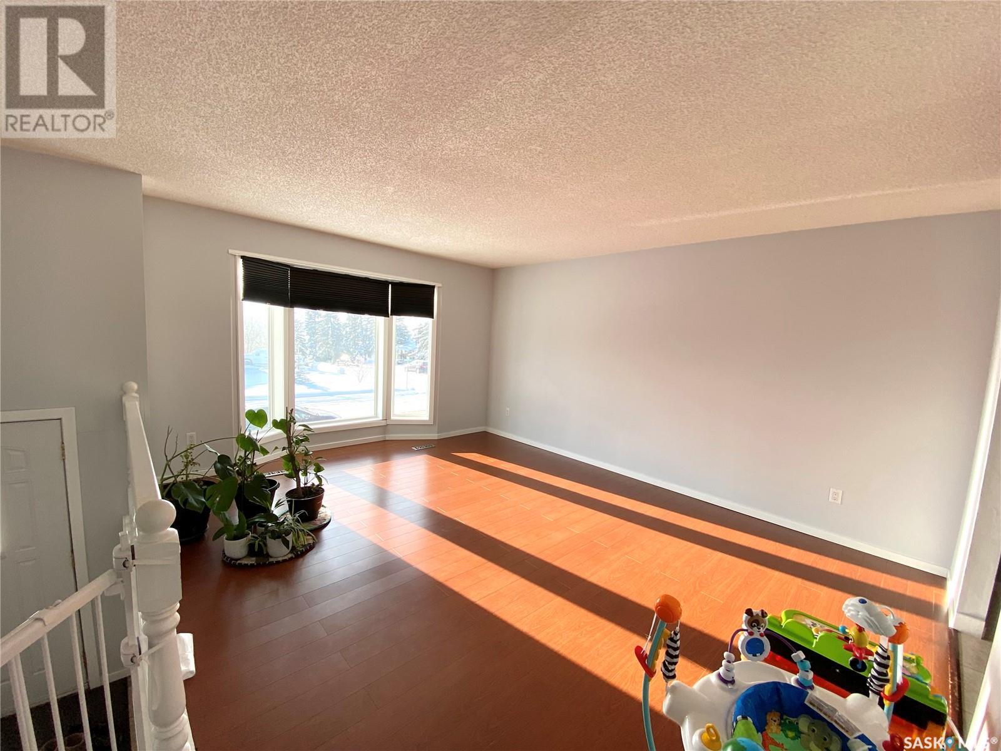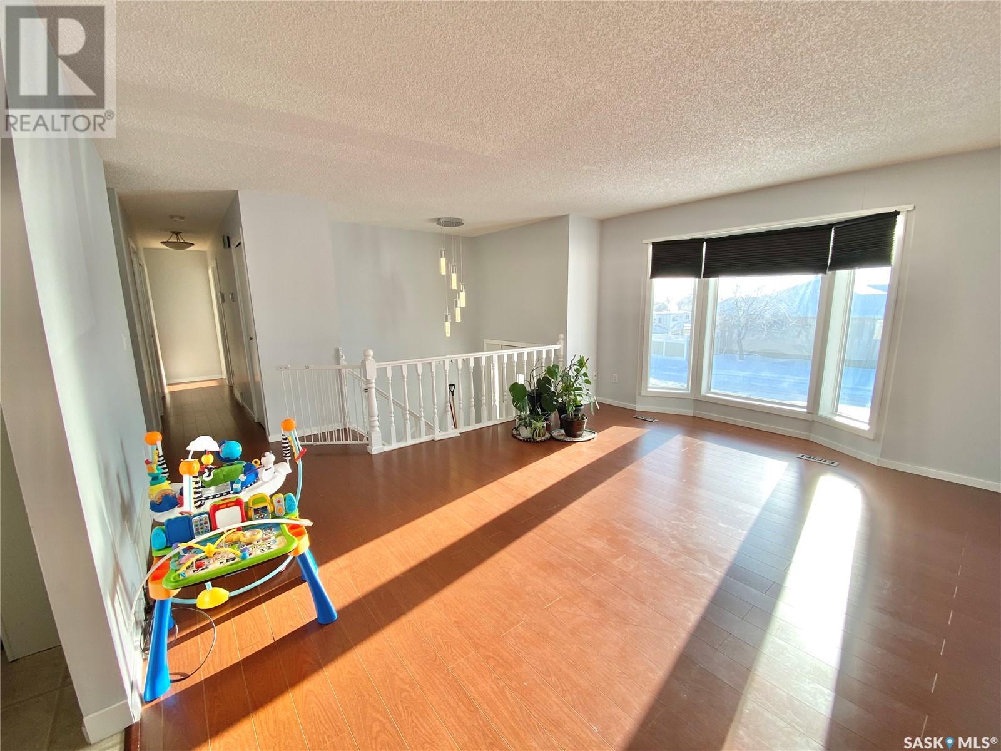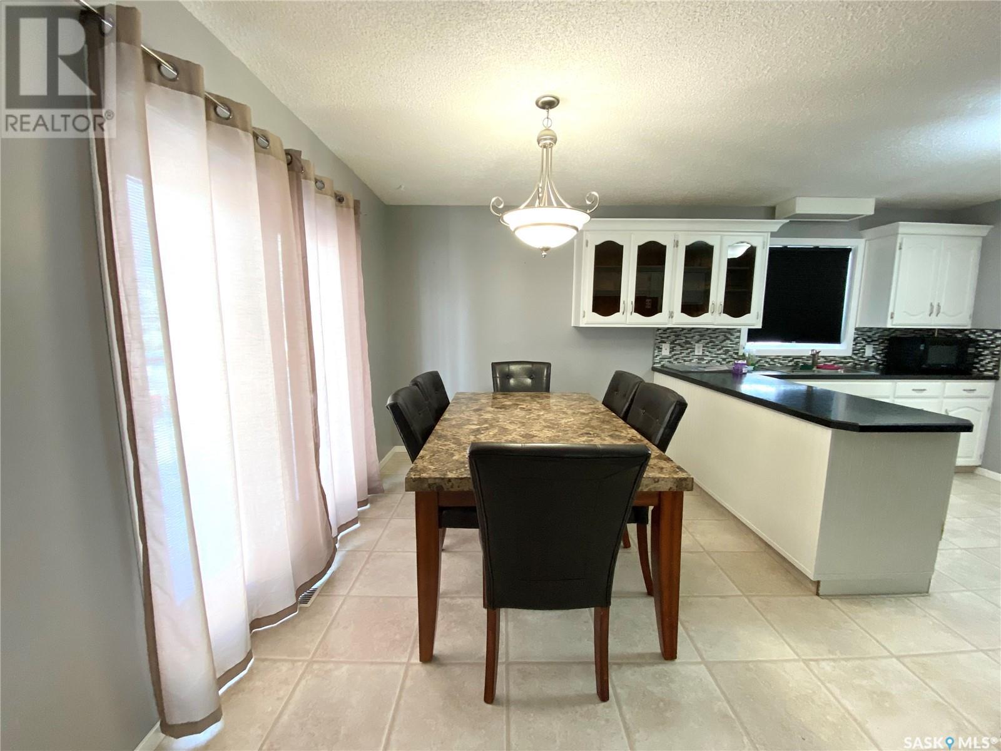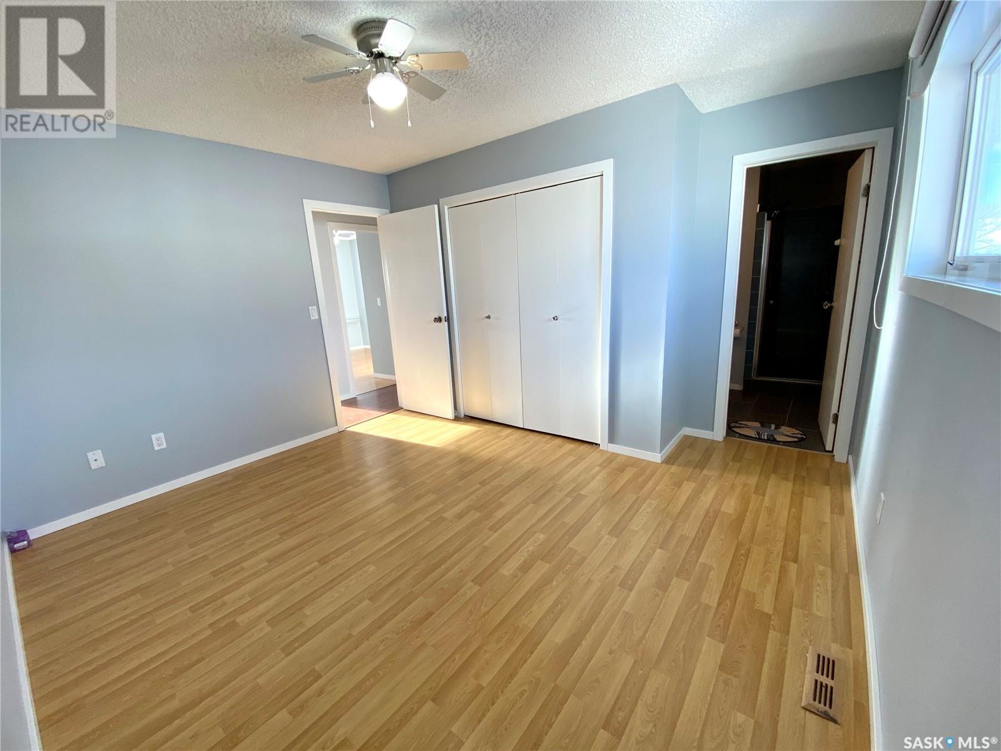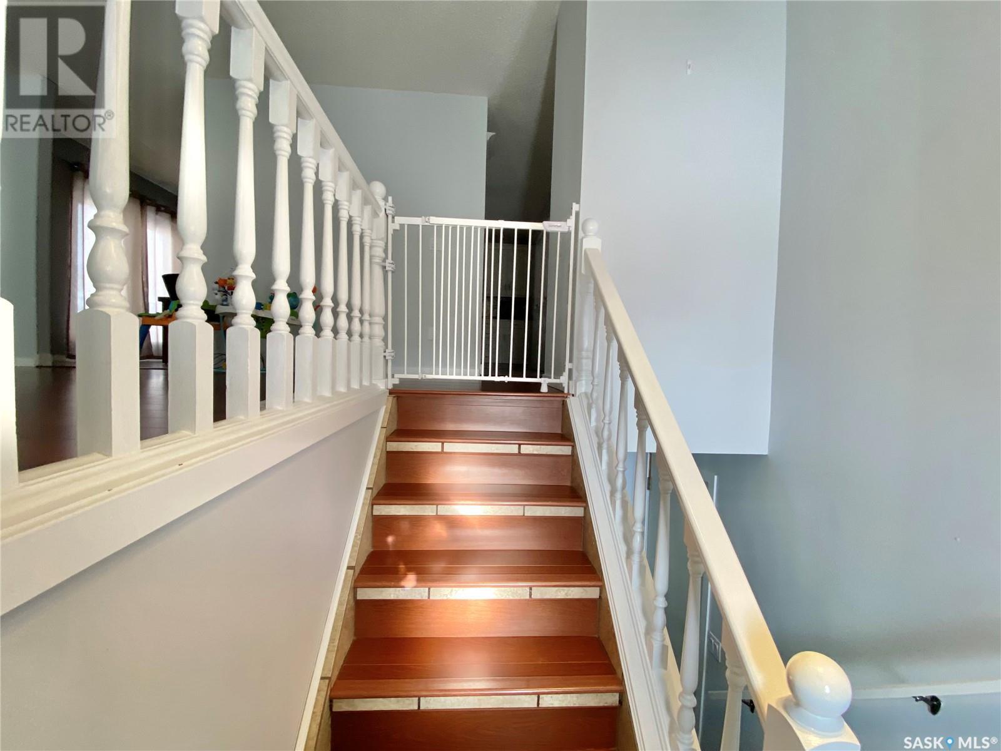4 Bedroom
3 Bathroom
1200 sqft
Bi-Level
Central Air Conditioning
Forced Air
Lawn
$314,000
This well-maintained 1988 bi-level home offers 1200 sq ft. of comfortable and practical living space! Featuring 4 bedrooms and 3 bathrooms, this bright and welcoming property boasts a bay window that fills the living room with natural light, a cozy kitchen, and convenient main-floor laundry with a washing machine updated in 2021. Recent updates include a high-efficiency furnace (2023), central air conditioning, and shingles (2023). The main floor has three bedrooms, including a master with a 3-piece ensuite, while spacious basement offer a large family room, an additional bedroom, and a bathroom. The attached double garage, accessible from the basement, adds extra convenience. Located close to school and other amenities, this home is a must-see! Call your favorite Realtor today to book a showing! (id:51699)
Property Details
|
MLS® Number
|
SK989071 |
|
Property Type
|
Single Family |
|
Neigbourhood
|
North West |
|
Features
|
Corner Site, Rectangular, Double Width Or More Driveway |
|
Structure
|
Deck |
Building
|
Bathroom Total
|
3 |
|
Bedrooms Total
|
4 |
|
Appliances
|
Washer, Refrigerator, Dishwasher, Dryer, Microwave, Window Coverings, Garage Door Opener Remote(s), Hood Fan, Stove |
|
Architectural Style
|
Bi-level |
|
Basement Development
|
Finished |
|
Basement Type
|
Full (finished) |
|
Constructed Date
|
1988 |
|
Cooling Type
|
Central Air Conditioning |
|
Heating Fuel
|
Natural Gas |
|
Heating Type
|
Forced Air |
|
Size Interior
|
1200 Sqft |
|
Type
|
House |
Parking
|
Attached Garage
|
|
|
Parking Space(s)
|
2 |
Land
|
Acreage
|
No |
|
Landscape Features
|
Lawn |
|
Size Frontage
|
50 Ft |
|
Size Irregular
|
5750.00 |
|
Size Total
|
5750 Sqft |
|
Size Total Text
|
5750 Sqft |
Rooms
| Level |
Type |
Length |
Width |
Dimensions |
|
Basement |
Bedroom |
|
|
13'3 x 12'1 |
|
Basement |
Family Room |
|
|
12'8 x 21'8 |
|
Basement |
Utility Room |
|
|
6'5 x 15'11 |
|
Basement |
3pc Bathroom |
|
|
5'7 x 9'8 |
|
Main Level |
Living Room |
|
|
15'9 x 12'11 |
|
Main Level |
Dining Room |
|
|
12'9 x 8'7 |
|
Main Level |
Kitchen |
|
|
12'9 x 9'3 |
|
Main Level |
4pc Bathroom |
|
|
6'5 x 8'1 |
|
Main Level |
Bedroom |
|
|
9'3 x 12'5 |
|
Main Level |
Bedroom |
|
|
9'3 x 10'1 |
|
Main Level |
3pc Ensuite Bath |
|
|
5'8 x 8'1 |
|
Main Level |
Primary Bedroom |
|
|
12'1 x 12'8 |
https://www.realtor.ca/real-estate/27707764/233-lorne-street-w-swift-current-north-west


