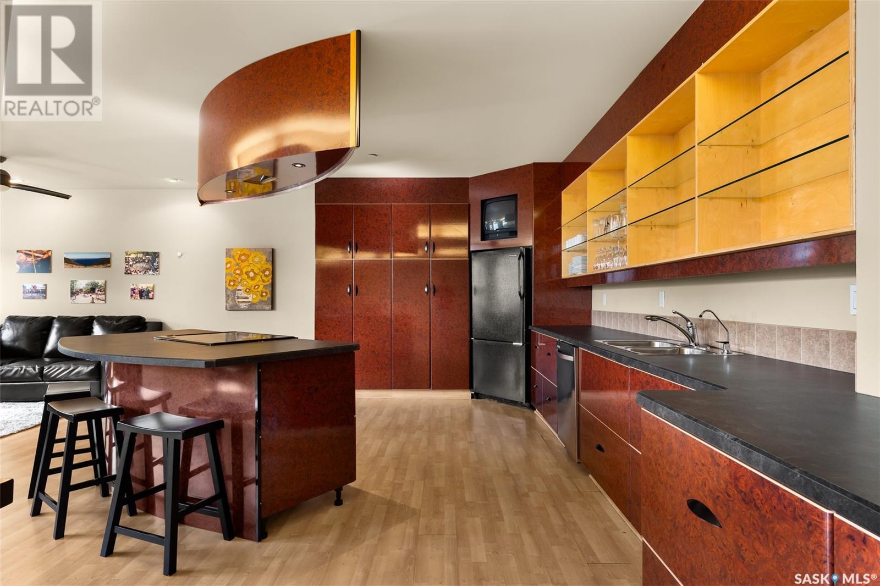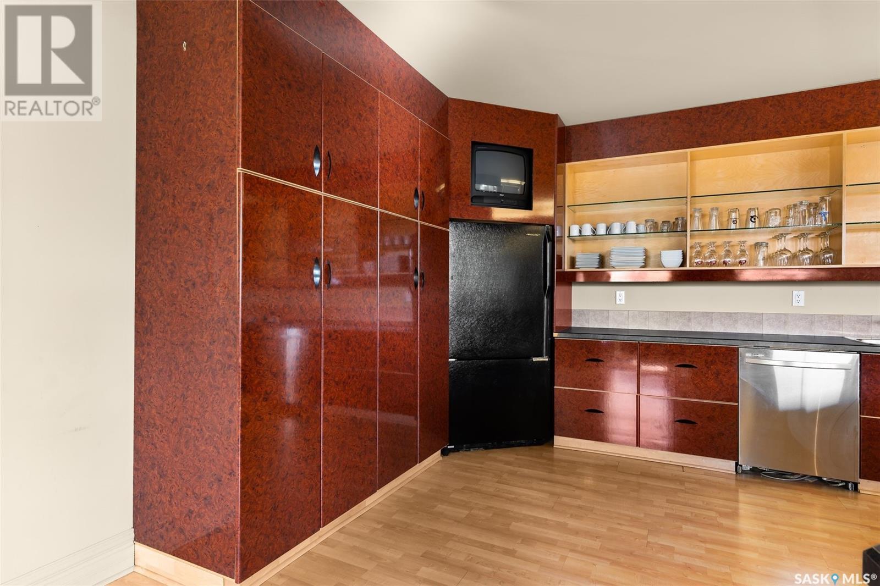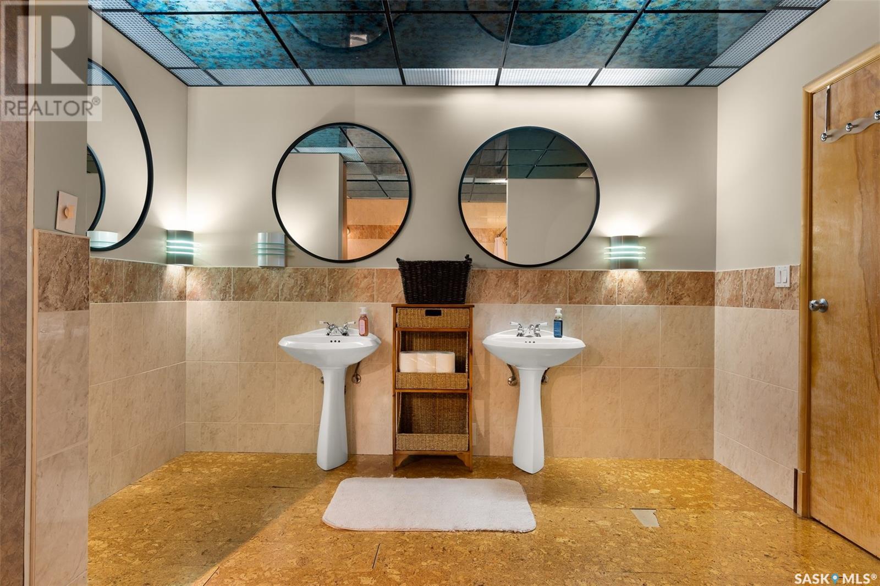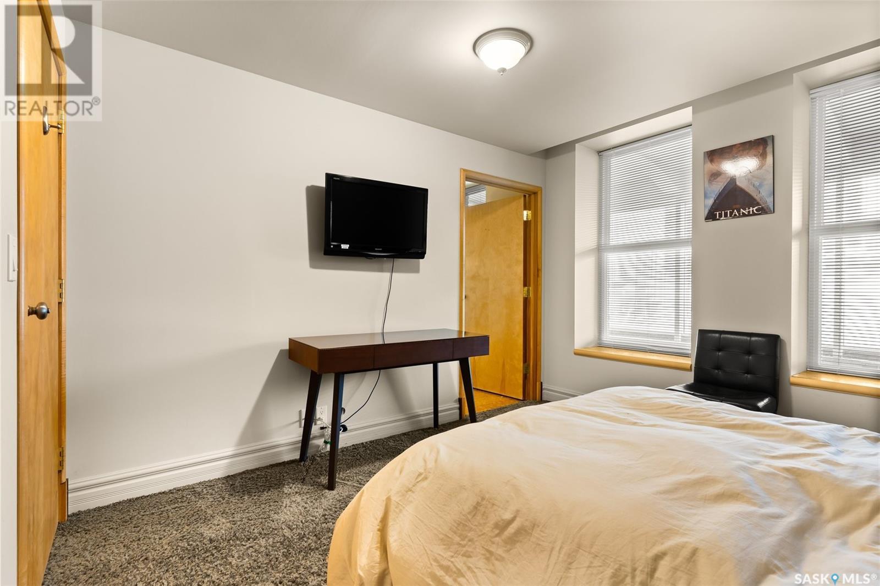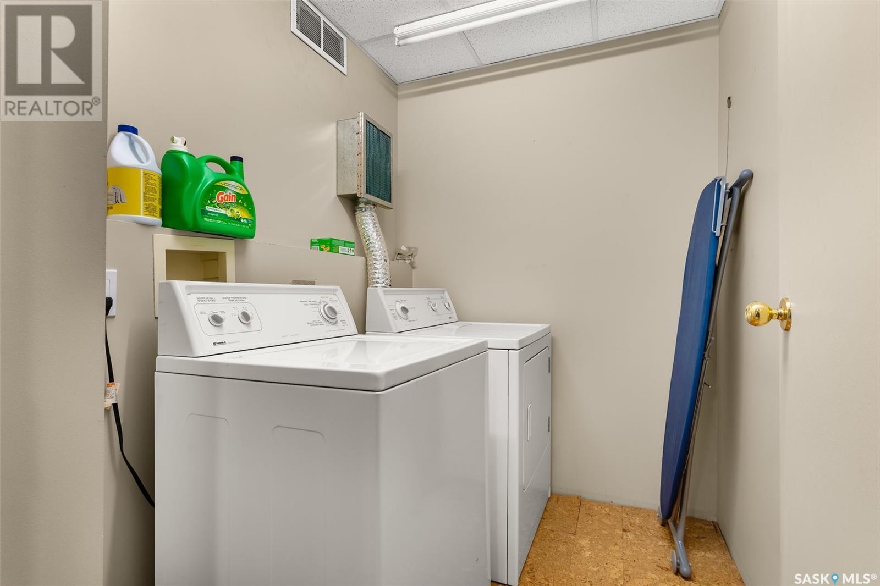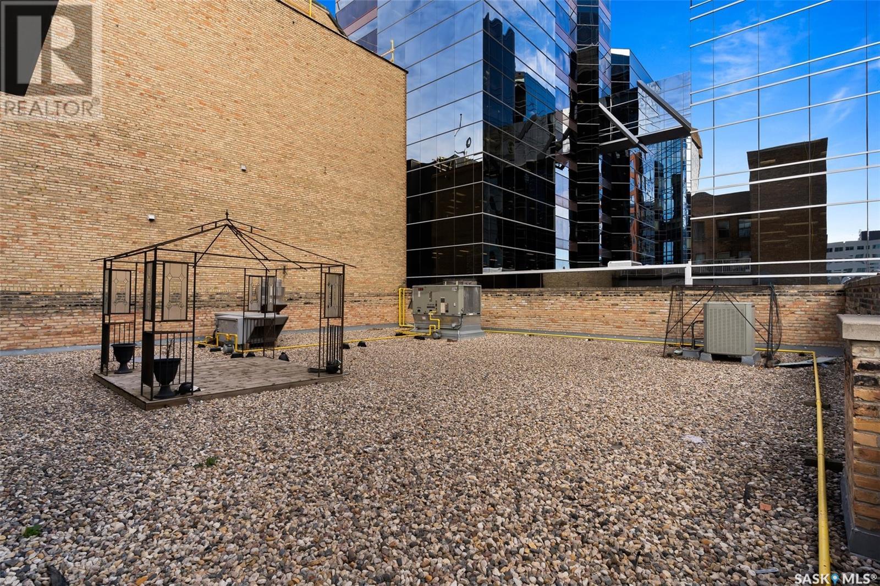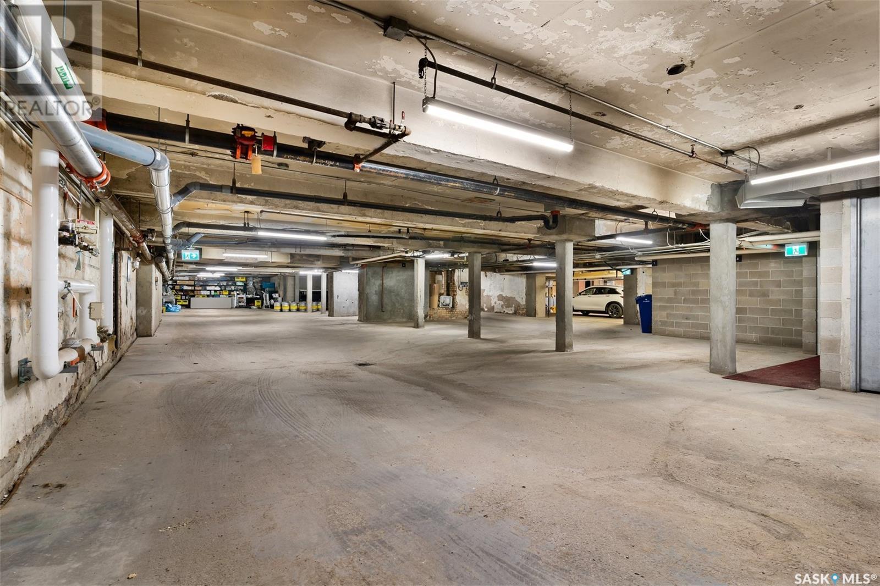300 1821 Scarth Street Regina, Saskatchewan S4P 2G9
$499,900Maintenance,
$1,098 Monthly
Maintenance,
$1,098 MonthlyThis Executive loft style condo in The Northern Bank building is in a historic building and one of the most epic locations right in the centre of downtown! Walking into this unit from the elevator you find yourself walking into 2532 square feet of open and airy space. The private elevator doors spill out onto an open concept kitchen dining and living room with a theater room to boot. The living is modest in this 3 bedroom, 3 bathroom condo but will not disappoint. The primary has a massive walk in closet and 5 piece accessible ensuite. While the 2nd bedroom has its own 3 piece bathroom as well. Another room at the front of the unit doubles as an office but is plenty spacious. Along with storage and laundry this property has an exclusive use to a roof top patio on the adjacent building and 2 parking stalls in the heated underground parkade. This home can be your urban escape if that is the lifestyle you are looking for! (id:51699)
Property Details
| MLS® Number | SK990212 |
| Property Type | Single Family |
| Neigbourhood | Downtown District |
| Community Features | Pets Allowed With Restrictions |
| Features | Elevator, Wheelchair Access |
| Structure | Patio(s) |
Building
| Bathroom Total | 3 |
| Bedrooms Total | 3 |
| Appliances | Washer, Refrigerator, Dishwasher, Dryer, Microwave, Garburator, Window Coverings, Garage Door Opener Remote(s), Hood Fan, Stove |
| Architectural Style | High Rise |
| Constructed Date | 1906 |
| Cooling Type | Central Air Conditioning |
| Heating Fuel | Natural Gas |
| Heating Type | Forced Air |
| Size Interior | 2532 Sqft |
| Type | Apartment |
Parking
| Underground | 2 |
| Parking Space(s) | 2 |
Land
| Acreage | No |
Rooms
| Level | Type | Length | Width | Dimensions |
|---|---|---|---|---|
| Main Level | Kitchen | 15 ft ,6 in | 14 ft | 15 ft ,6 in x 14 ft |
| Main Level | Living Room | 14 ft | 11 ft ,9 in | 14 ft x 11 ft ,9 in |
| Main Level | Dining Room | 28 ft ,9 in | 13 ft | 28 ft ,9 in x 13 ft |
| Main Level | Foyer | 17 ft ,6 in | 14 ft ,4 in | 17 ft ,6 in x 14 ft ,4 in |
| Main Level | Bedroom | 10 ft ,6 in | 9 ft ,3 in | 10 ft ,6 in x 9 ft ,3 in |
| Main Level | Media | 20 ft ,6 in | 14 ft ,3 in | 20 ft ,6 in x 14 ft ,3 in |
| Main Level | Bedroom | 11 ft ,10 in | 11 ft ,8 in | 11 ft ,10 in x 11 ft ,8 in |
| Main Level | 3pc Ensuite Bath | 6 ft ,8 in | 6 ft ,4 in | 6 ft ,8 in x 6 ft ,4 in |
| Main Level | 2pc Bathroom | 5 ft ,4 in | 4 ft ,9 in | 5 ft ,4 in x 4 ft ,9 in |
| Main Level | Primary Bedroom | 16 ft ,8 in | 16 ft | 16 ft ,8 in x 16 ft |
| Main Level | 5pc Ensuite Bath | 14 ft ,5 in | 11 ft ,5 in | 14 ft ,5 in x 11 ft ,5 in |
| Main Level | Other | 15 ft | 7 ft ,4 in | 15 ft x 7 ft ,4 in |
| Main Level | Laundry Room | 6 ft ,11 in | 5 ft ,6 in | 6 ft ,11 in x 5 ft ,6 in |
| Main Level | Utility Room | Measurements not available | ||
| Main Level | Storage | Measurements not available |
https://www.realtor.ca/real-estate/27714877/300-1821-scarth-street-regina-downtown-district
Interested?
Contact us for more information


