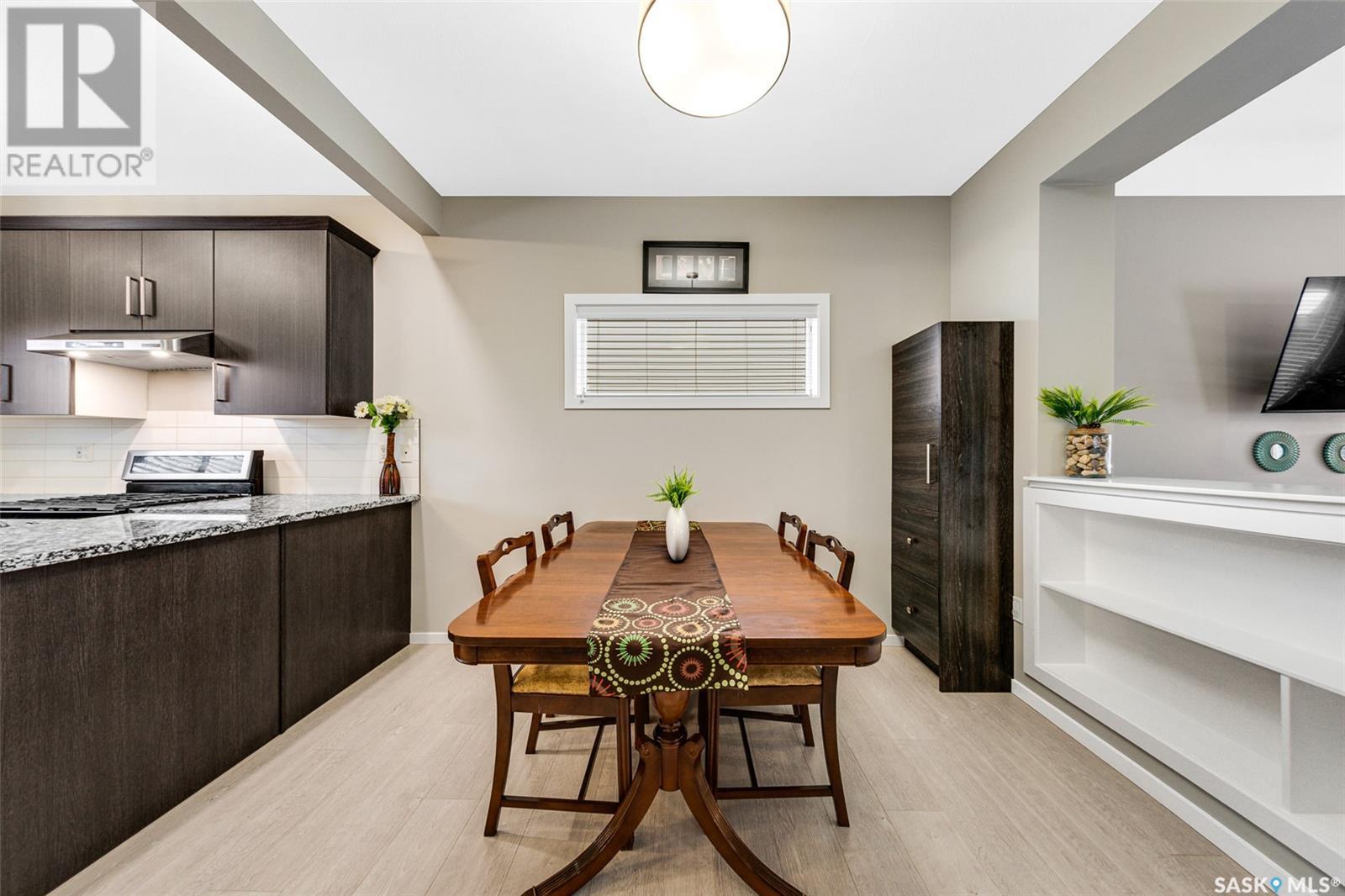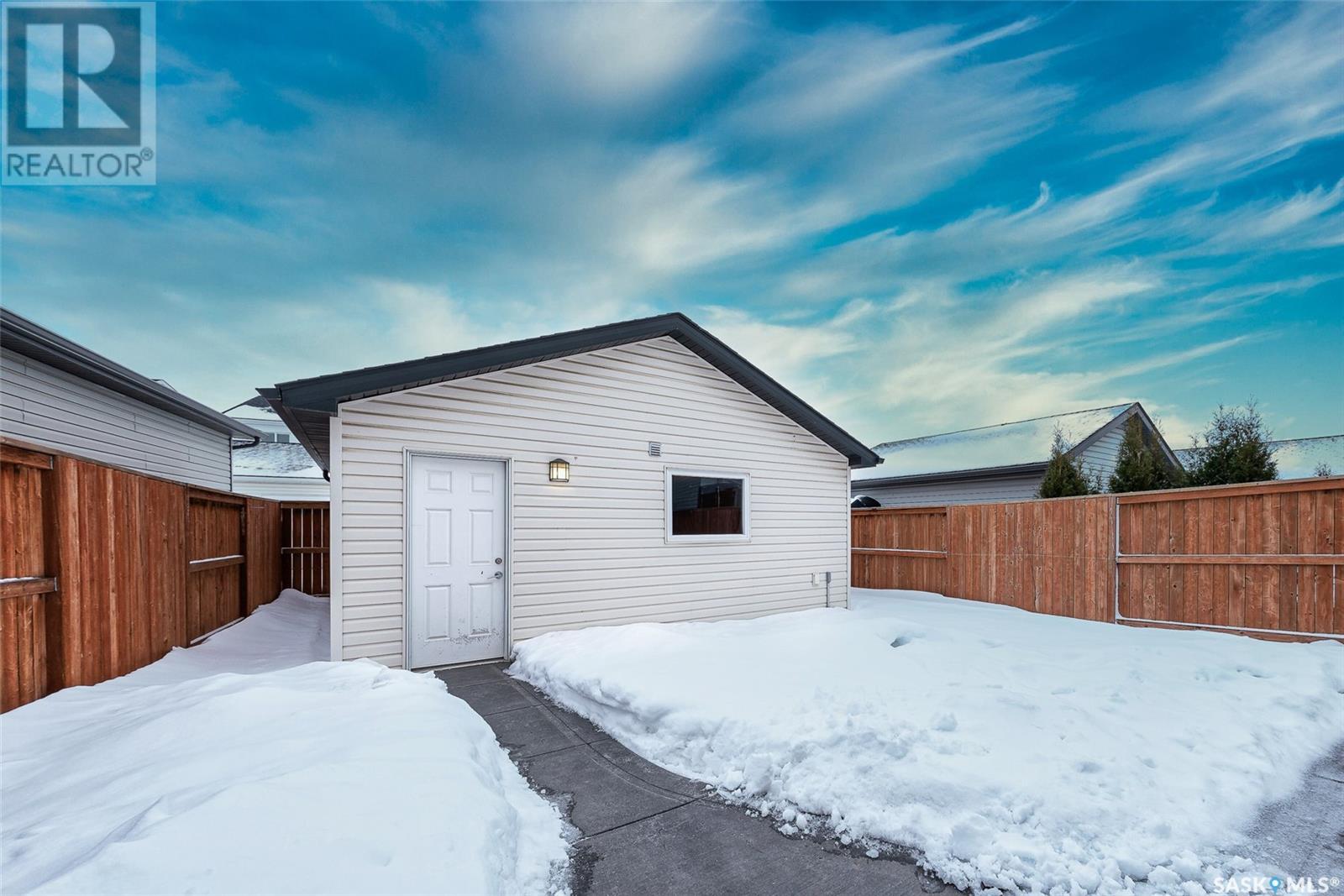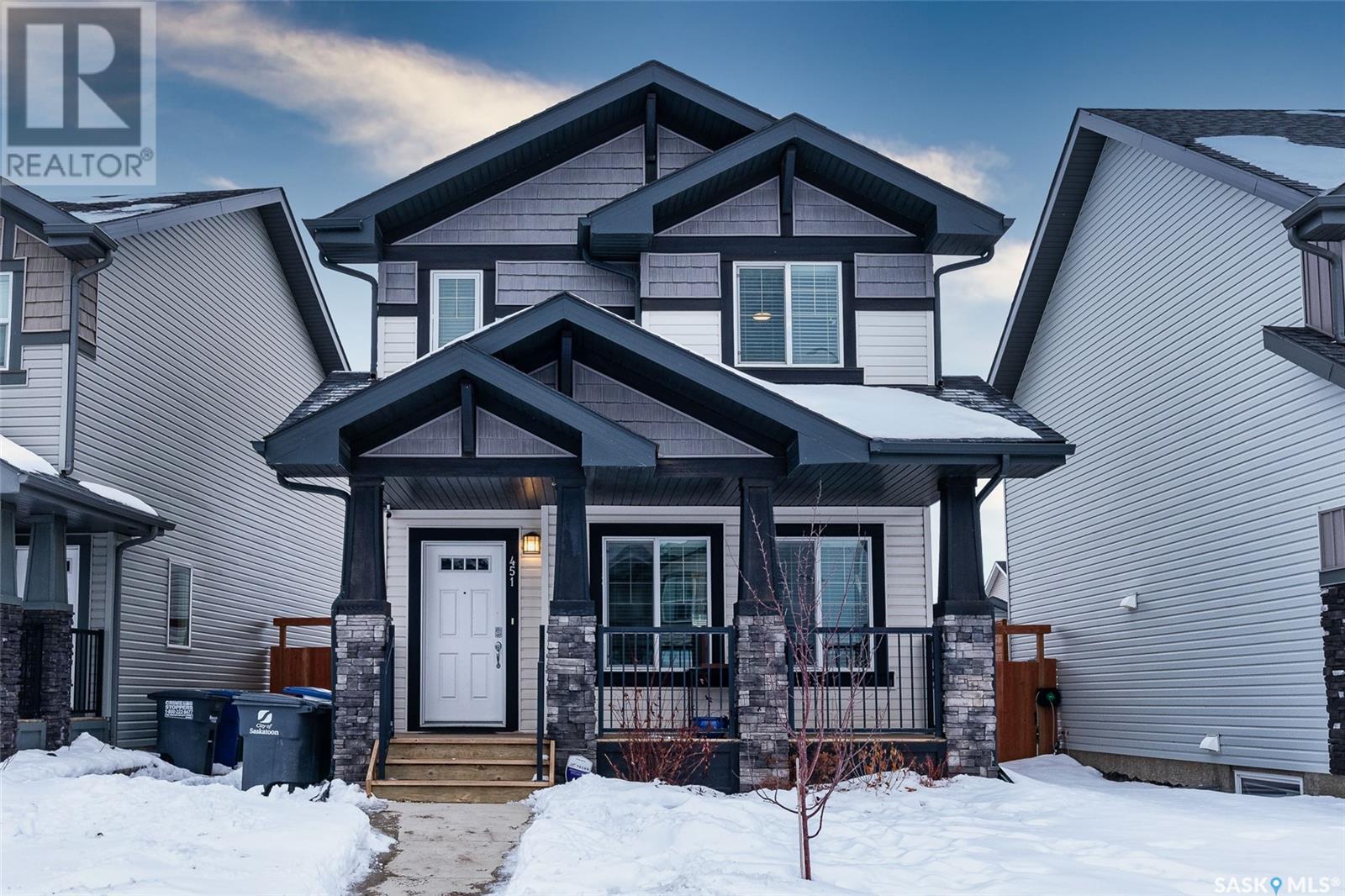3 Bedroom
4 Bathroom
1431 sqft
2 Level
Fireplace
Central Air Conditioning
Forced Air
Lawn
$499,900
Welcome to 451 Secord Way located in the up and coming Brighton neighbourhood! This fully developed 2 storey includes 3 bedrooms upstairs and 4 bathrooms throughout the home. It has a large kitchen with a natural gas range and plenty of counter and storage space. Great for the chef in the family. In the basement, there is a natural gas fireplace, with a large spacious family room perfect for a kids play area, watching movies or even entertaining guests. Plenty of closet space throughout the home as well. Fully fenced back yard for children to play and pets to run around. This home is great for raising a young family or hosting events for friends and relatives. Potential future school development near by. Minutes away from the park, movie theatre and other amenities. Don’t let this opportunity pass you by! Call your realtor today to book a showing! (id:51699)
Property Details
|
MLS® Number
|
SK990491 |
|
Property Type
|
Single Family |
|
Neigbourhood
|
Brighton |
|
Features
|
Treed, Sump Pump |
|
Structure
|
Patio(s) |
Building
|
Bathroom Total
|
4 |
|
Bedrooms Total
|
3 |
|
Appliances
|
Washer, Refrigerator, Dishwasher, Dryer, Microwave, Window Coverings, Garage Door Opener Remote(s), Hood Fan, Stove |
|
Architectural Style
|
2 Level |
|
Basement Development
|
Finished |
|
Basement Type
|
Full (finished) |
|
Constructed Date
|
2017 |
|
Cooling Type
|
Central Air Conditioning |
|
Fireplace Fuel
|
Gas |
|
Fireplace Present
|
Yes |
|
Fireplace Type
|
Conventional |
|
Heating Fuel
|
Natural Gas |
|
Heating Type
|
Forced Air |
|
Stories Total
|
2 |
|
Size Interior
|
1431 Sqft |
|
Type
|
House |
Parking
|
Detached Garage
|
|
|
Parking Space(s)
|
2 |
Land
|
Acreage
|
No |
|
Fence Type
|
Fence |
|
Landscape Features
|
Lawn |
|
Size Irregular
|
3551.00 |
|
Size Total
|
3551 Sqft |
|
Size Total Text
|
3551 Sqft |
Rooms
| Level |
Type |
Length |
Width |
Dimensions |
|
Second Level |
Primary Bedroom |
|
|
13'05" x 10'11" |
|
Second Level |
4pc Ensuite Bath |
|
|
Measurements not available |
|
Second Level |
Bedroom |
|
|
9'03" x 11'08" |
|
Second Level |
4pc Bathroom |
|
|
Measurements not available |
|
Second Level |
Bedroom |
|
|
9'03" x 11'05" |
|
Basement |
3pc Bathroom |
|
|
Measurements not available |
|
Basement |
Family Room |
|
|
11'02" x 17'10" |
|
Basement |
Laundry Room |
|
|
Measurements not available |
|
Main Level |
Living Room |
|
|
12'09" x 12'11" |
|
Main Level |
Dining Room |
|
|
10'06" x 8'07" |
|
Main Level |
Kitchen |
|
|
10'00" x 11'11" |
|
Main Level |
2pc Bathroom |
|
|
Measurements not available |
https://www.realtor.ca/real-estate/27729865/451-secord-way-saskatoon-brighton































