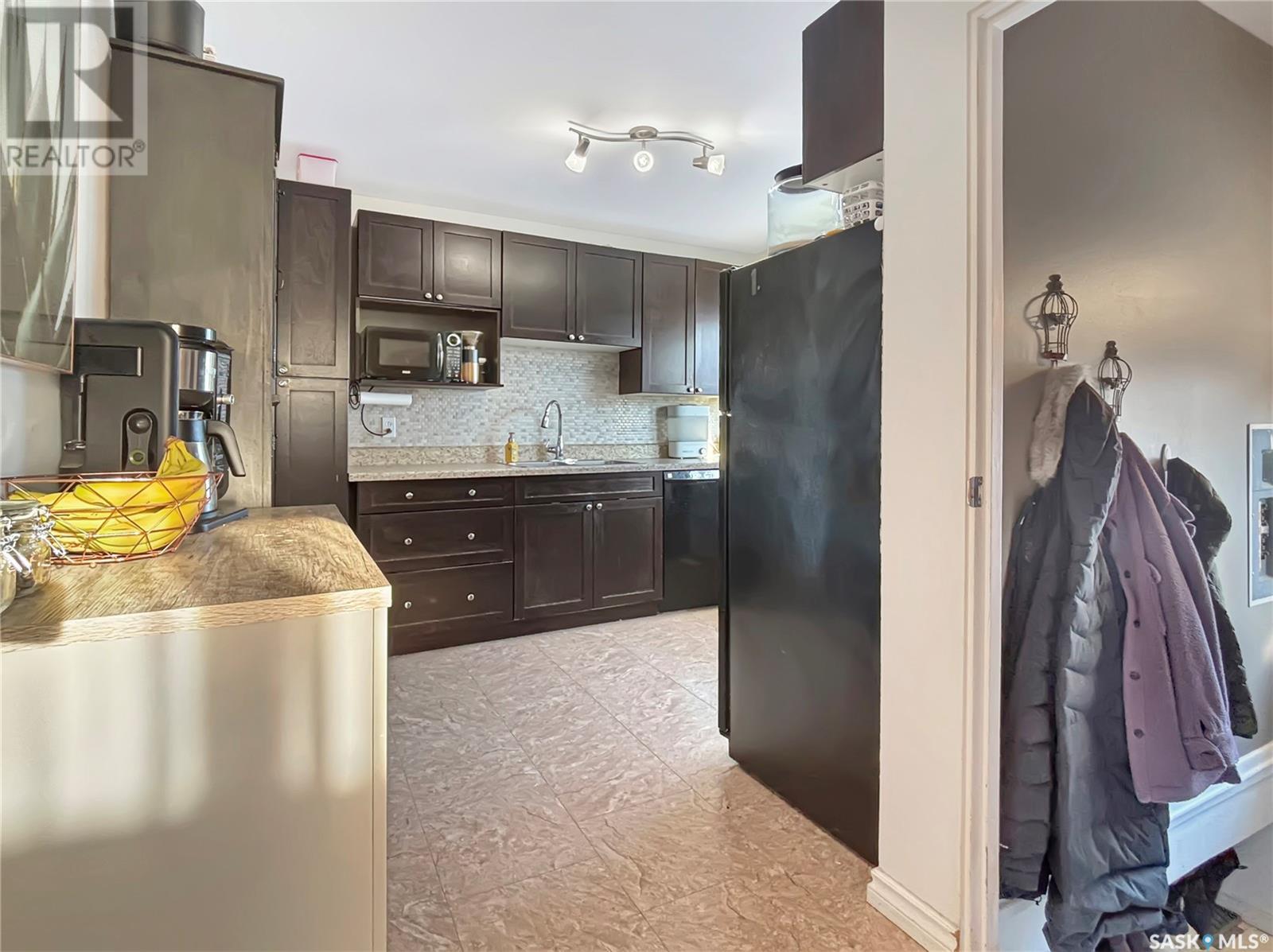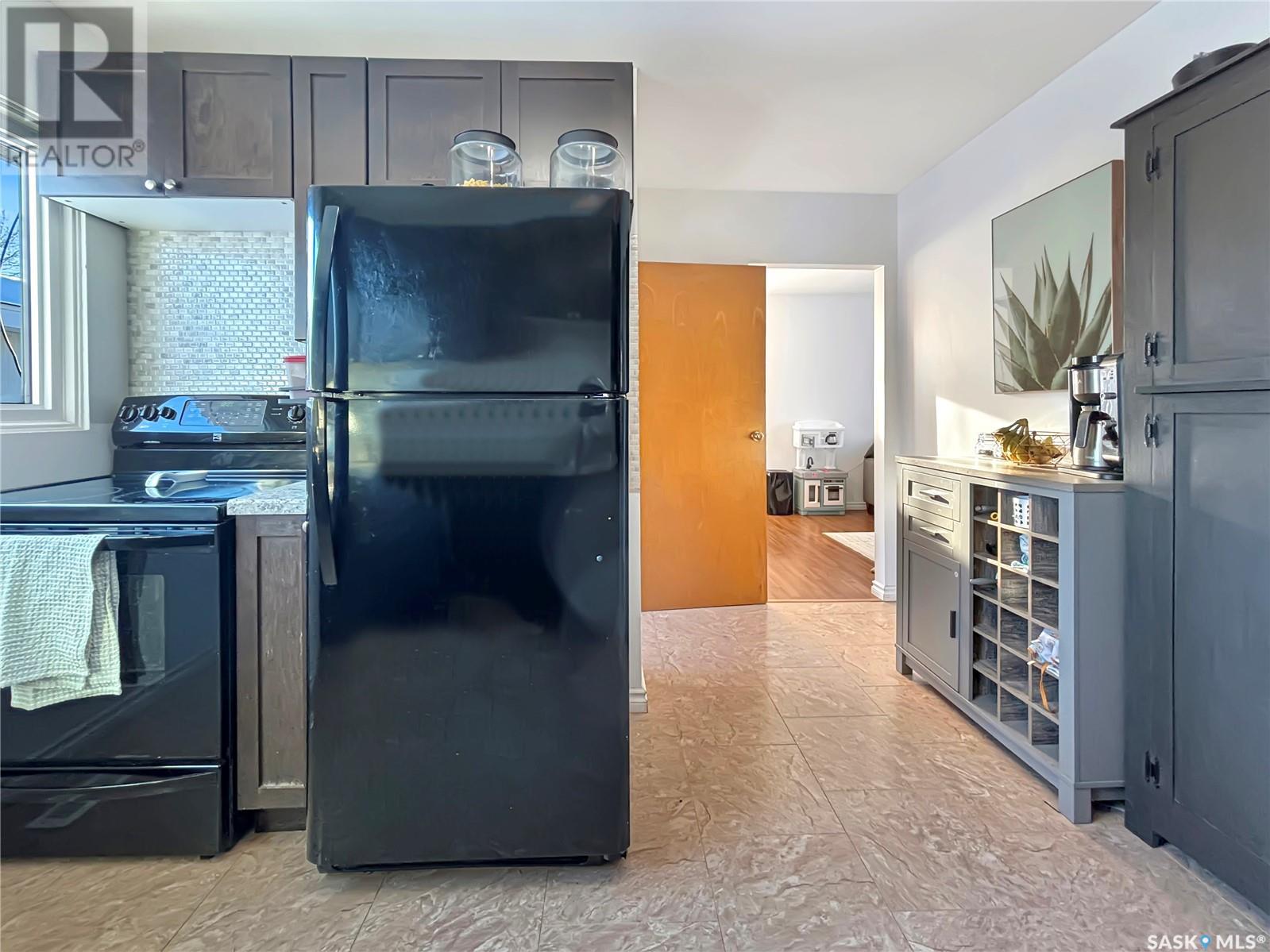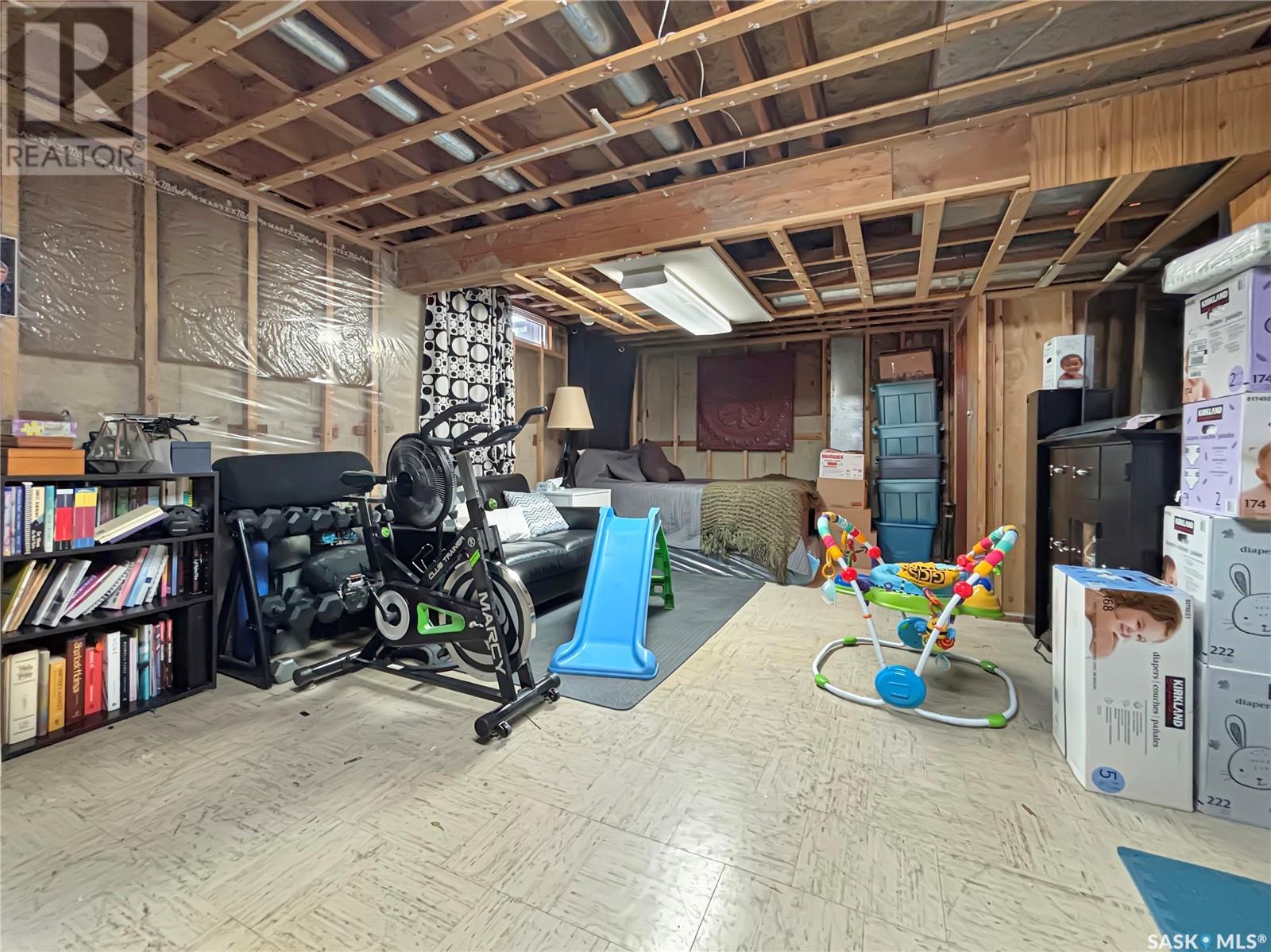3 Bedroom
2 Bathroom
960 sqft
Bungalow
Central Air Conditioning
Forced Air
Lawn
$194,900
Home with a view! Check out this updated 3 bedroom, 1.5 bathroom bungalow on a great street in Riverview that has received many updates in recent years including most windows and exterior doors (approx 2021) and furnace (approx 2016). You are first welcomed by a bright and welcoming living room that is open to a dining area with a large window that allows for plenty of natural light. The kitchen is functional with updated dark cabinets, black appliances and another big, bright window that overlooks the fenced back yard. Head down the hallway and you will be met by 3 good size bedrooms and a 4 piece bathroom that features black/white checker shower that adds tons of character. The basement features plenty of storage and a large laundry/utility room. A large, open space is perfect for a gathering space or play area for the kids, there is also a semi developed area that could be developed into another bedroom with a 2 piece bathroom. Outside is a great space for kids or for entertaining that is fenced and even has a large shed that is freshly tinned and includes a small overhead door and ramp - perfect for lawn mowers, bikes ect. The single detached garage and 3 additional parking spaces with power outlets are very convenient for our cold Canadian winters. This home is perfect for a first time buyer, anyone looking to downsize or anyone looking to get into home ownership without the high cost. Call today for your chance to make it yours! (id:51699)
Property Details
|
MLS® Number
|
SK990525 |
|
Property Type
|
Single Family |
|
Neigbourhood
|
Riverview NB |
|
Features
|
Rectangular |
Building
|
Bathroom Total
|
2 |
|
Bedrooms Total
|
3 |
|
Appliances
|
Washer, Refrigerator, Dishwasher, Dryer, Window Coverings, Storage Shed, Stove |
|
Architectural Style
|
Bungalow |
|
Basement Development
|
Partially Finished |
|
Basement Type
|
Full (partially Finished) |
|
Constructed Date
|
1959 |
|
Cooling Type
|
Central Air Conditioning |
|
Heating Fuel
|
Natural Gas |
|
Heating Type
|
Forced Air |
|
Stories Total
|
1 |
|
Size Interior
|
960 Sqft |
|
Type
|
House |
Parking
|
Detached Garage
|
|
|
Parking Space(s)
|
5 |
Land
|
Acreage
|
No |
|
Fence Type
|
Fence |
|
Landscape Features
|
Lawn |
|
Size Frontage
|
50 Ft |
|
Size Irregular
|
6000.00 |
|
Size Total
|
6000 Sqft |
|
Size Total Text
|
6000 Sqft |
Rooms
| Level |
Type |
Length |
Width |
Dimensions |
|
Basement |
Laundry Room |
13 ft ,8 in |
11 ft ,3 in |
13 ft ,8 in x 11 ft ,3 in |
|
Basement |
Family Room |
10 ft ,7 in |
24 ft ,8 in |
10 ft ,7 in x 24 ft ,8 in |
|
Basement |
Other |
22 ft ,2 in |
12 ft ,6 in |
22 ft ,2 in x 12 ft ,6 in |
|
Basement |
2pc Bathroom |
|
|
Measurements not available |
|
Main Level |
Dining Room |
7 ft ,8 in |
9 ft |
7 ft ,8 in x 9 ft |
|
Main Level |
Living Room |
11 ft ,4 in |
14 ft ,3 in |
11 ft ,4 in x 14 ft ,3 in |
|
Main Level |
Kitchen |
9 ft ,3 in |
11 ft ,4 in |
9 ft ,3 in x 11 ft ,4 in |
|
Main Level |
Bedroom |
9 ft ,9 in |
8 ft |
9 ft ,9 in x 8 ft |
|
Main Level |
Bedroom |
7 ft ,9 in |
9 ft |
7 ft ,9 in x 9 ft |
|
Main Level |
Bedroom |
11 ft ,4 in |
9 ft ,5 in |
11 ft ,4 in x 9 ft ,5 in |
|
Main Level |
4pc Bathroom |
|
|
Measurements not available |
https://www.realtor.ca/real-estate/27731700/542-104th-street-north-battleford-riverview-nb






















