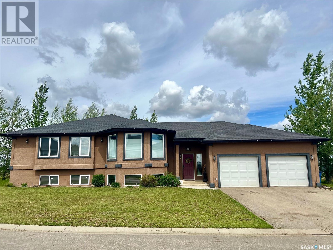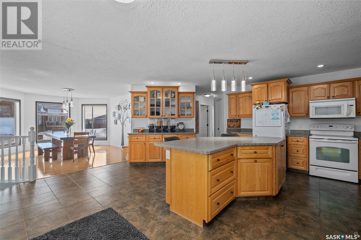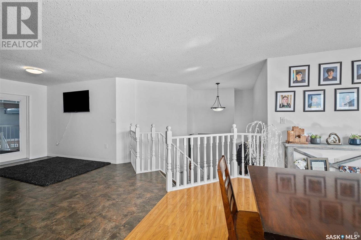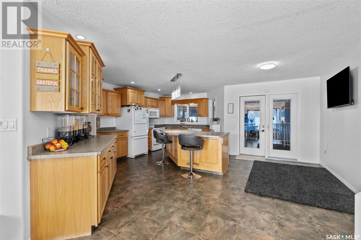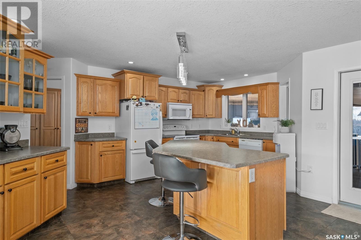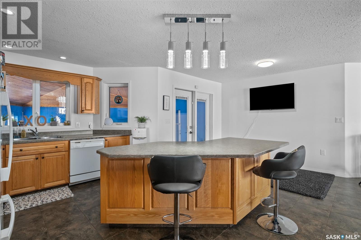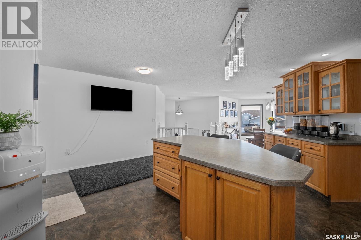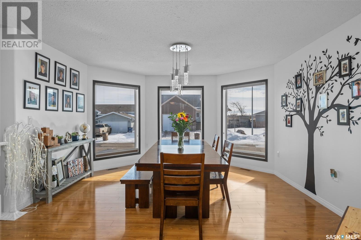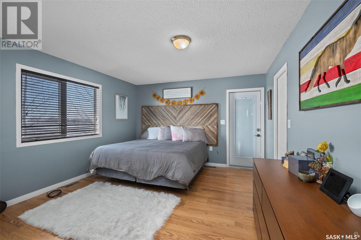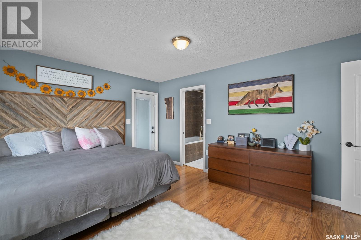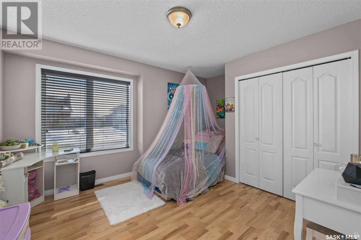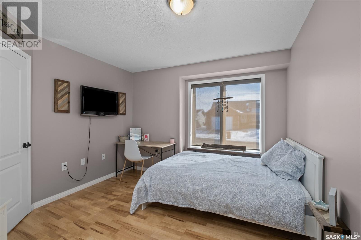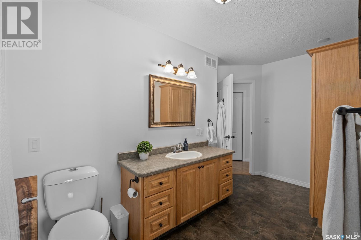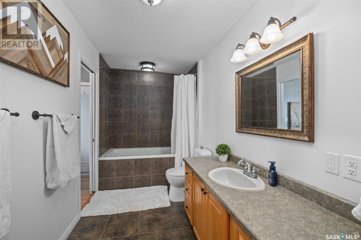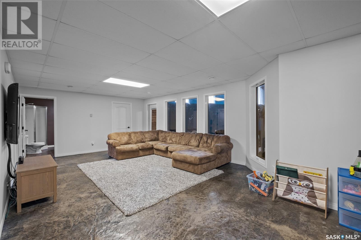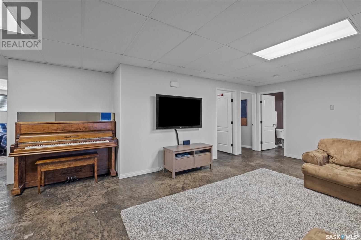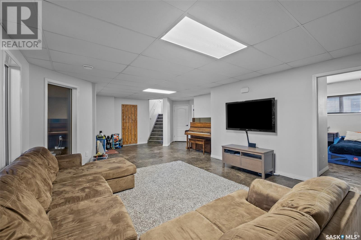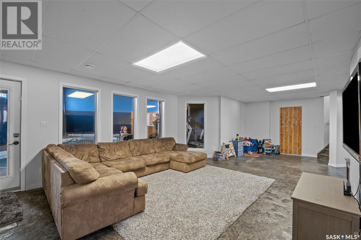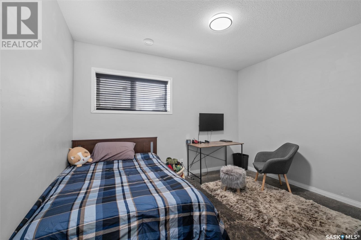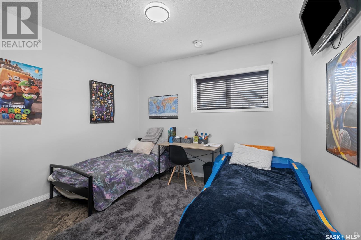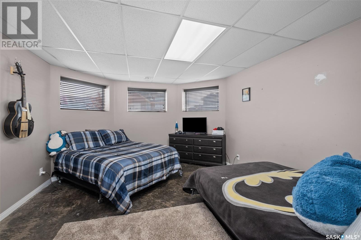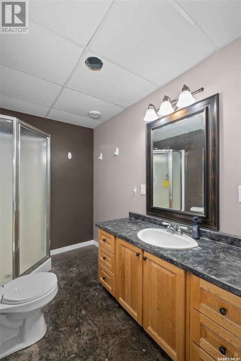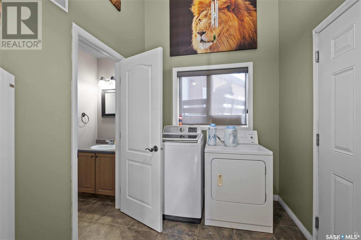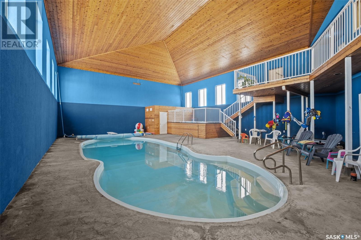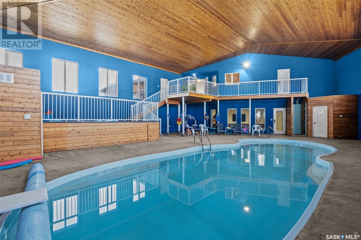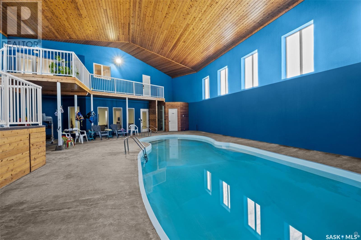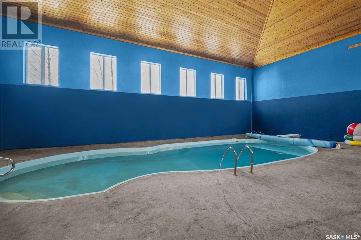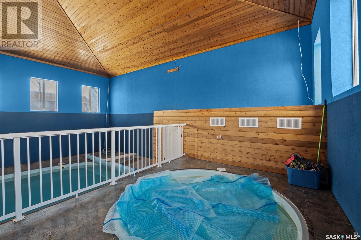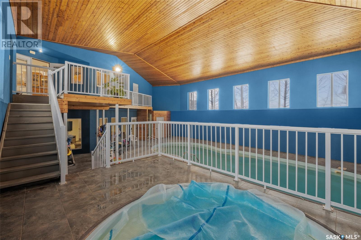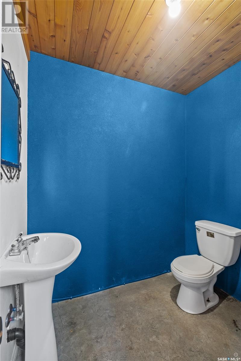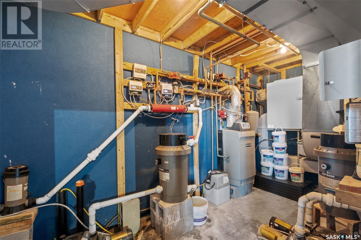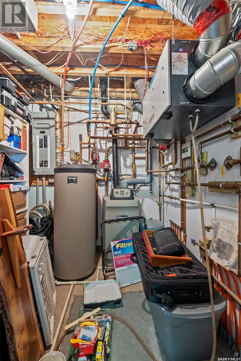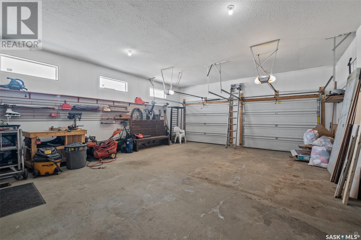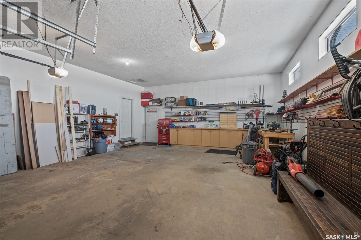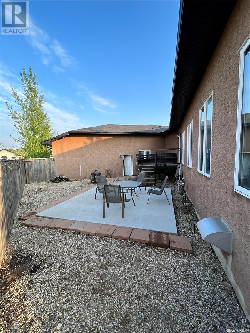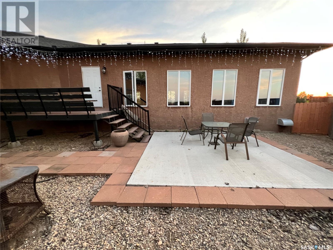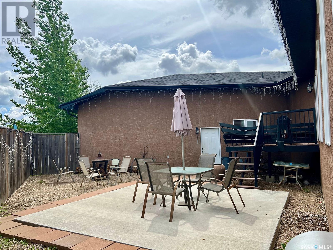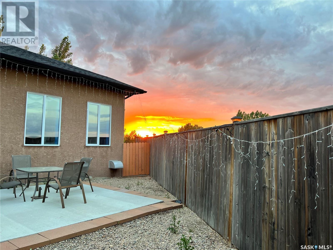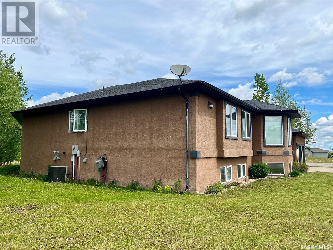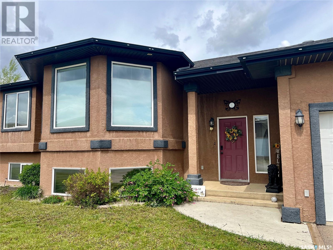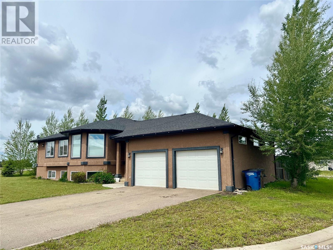1 Poplar Crescent Birch Hills, Saskatchewan S0J 0G0
$469,900
One of a kind premier property in the quiet community of Birch Hills! Located only 20 minutes Southeast of Prince Albert, this beautiful home features 6 bedrooms and 4 bathrooms. The massive maple kitchen with a large island and bar seating is perfect for all your culinary needs. Adjacent to the kitchen lies a spacious dining area, adorned with South facing picture windows and could easily double as a cozy living room. The main level is complete with 3 generous bedrooms including a primary with a cheater ensuite and a walk in closet. Step through the patio doors off of the kitchen onto a mezzanine that overlooks the 2000 sqft fully enclosed year round pool room. Here, you'll find a 40 x 15 ft heated indoor pool complete with a diving board, accompanied by a luxurious hot tub, vaulted cedar finished ceiling, and convenient amenities including a 2 piece bathroom and rinse off area. This meticulously designed space provides the ultimate setting for entertainment and relaxation, ensuring year round enjoyment, even amidst the chilliest winter months. The fully finished basement includes a large family room with pool views and direct access to the pool area as well as a 3 piece bathroom and 3 sizable bedrooms. Other highlights include heated concrete floors throughout the basement, an ICF constructed foundation, a double attached fully insulated garage equipped with overhead door openers, a fully fenced yard with landscaped grounds and a deck with a natural gas hookup. Schedule a viewing today and experience this unique property firsthand! (id:51699)
Property Details
| MLS® Number | SK990532 |
| Property Type | Single Family |
| Features | Corner Site, Sump Pump |
| Structure | Deck |
Building
| Bathroom Total | 4 |
| Bedrooms Total | 6 |
| Appliances | Washer, Refrigerator, Dishwasher, Dryer, Window Coverings, Garage Door Opener Remote(s), Hood Fan, Stove |
| Architectural Style | Bi-level |
| Basement Development | Finished |
| Basement Type | Full (finished) |
| Constructed Date | 2008 |
| Cooling Type | Central Air Conditioning, Air Exchanger |
| Heating Fuel | Natural Gas |
| Heating Type | Forced Air |
| Size Interior | 1480 Sqft |
| Type | House |
Parking
| Attached Garage | |
| Parking Space(s) | 4 |
Land
| Acreage | No |
| Landscape Features | Lawn |
| Size Irregular | 0.24 |
| Size Total | 0.24 Ac |
| Size Total Text | 0.24 Ac |
Rooms
| Level | Type | Length | Width | Dimensions |
|---|---|---|---|---|
| Basement | Other | 50 ft | 40 ft | 50 ft x 40 ft |
| Basement | 2pc Bathroom | 6 ft ,5 in | 6 ft ,6 in | 6 ft ,5 in x 6 ft ,6 in |
| Basement | Family Room | 29 ft ,10 in | 17 ft ,5 in | 29 ft ,10 in x 17 ft ,5 in |
| Basement | Bedroom | 11 ft ,7 in | 11 ft ,1 in | 11 ft ,7 in x 11 ft ,1 in |
| Basement | Bedroom | 14 ft ,5 in | 12 ft ,7 in | 14 ft ,5 in x 12 ft ,7 in |
| Basement | 3pc Bathroom | 8 ft ,11 in | 5 ft ,10 in | 8 ft ,11 in x 5 ft ,10 in |
| Basement | Bedroom | 15 ft ,5 in | 13 ft | 15 ft ,5 in x 13 ft |
| Basement | Utility Room | 9 ft ,3 in | 8 ft ,9 in | 9 ft ,3 in x 8 ft ,9 in |
| Main Level | Kitchen | 17 ft | 19 ft ,5 in | 17 ft x 19 ft ,5 in |
| Main Level | Dining Room | 15 ft ,6 in | 13 ft ,10 in | 15 ft ,6 in x 13 ft ,10 in |
| Main Level | 4pc Bathroom | 15 ft ,9 in | 6 ft ,1 in | 15 ft ,9 in x 6 ft ,1 in |
| Main Level | Primary Bedroom | 12 ft ,7 in | 14 ft ,5 in | 12 ft ,7 in x 14 ft ,5 in |
| Main Level | Bedroom | 11 ft ,1 in | 13 ft ,3 in | 11 ft ,1 in x 13 ft ,3 in |
| Main Level | Bedroom | 11 ft ,3 in | 10 ft ,11 in | 11 ft ,3 in x 10 ft ,11 in |
| Main Level | Laundry Room | 11 ft ,5 in | 8 ft | 11 ft ,5 in x 8 ft |
| Main Level | 2pc Bathroom | 2 ft ,10 in | 6 ft ,9 in | 2 ft ,10 in x 6 ft ,9 in |
https://www.realtor.ca/real-estate/27731226/1-poplar-crescent-birch-hills
Interested?
Contact us for more information

