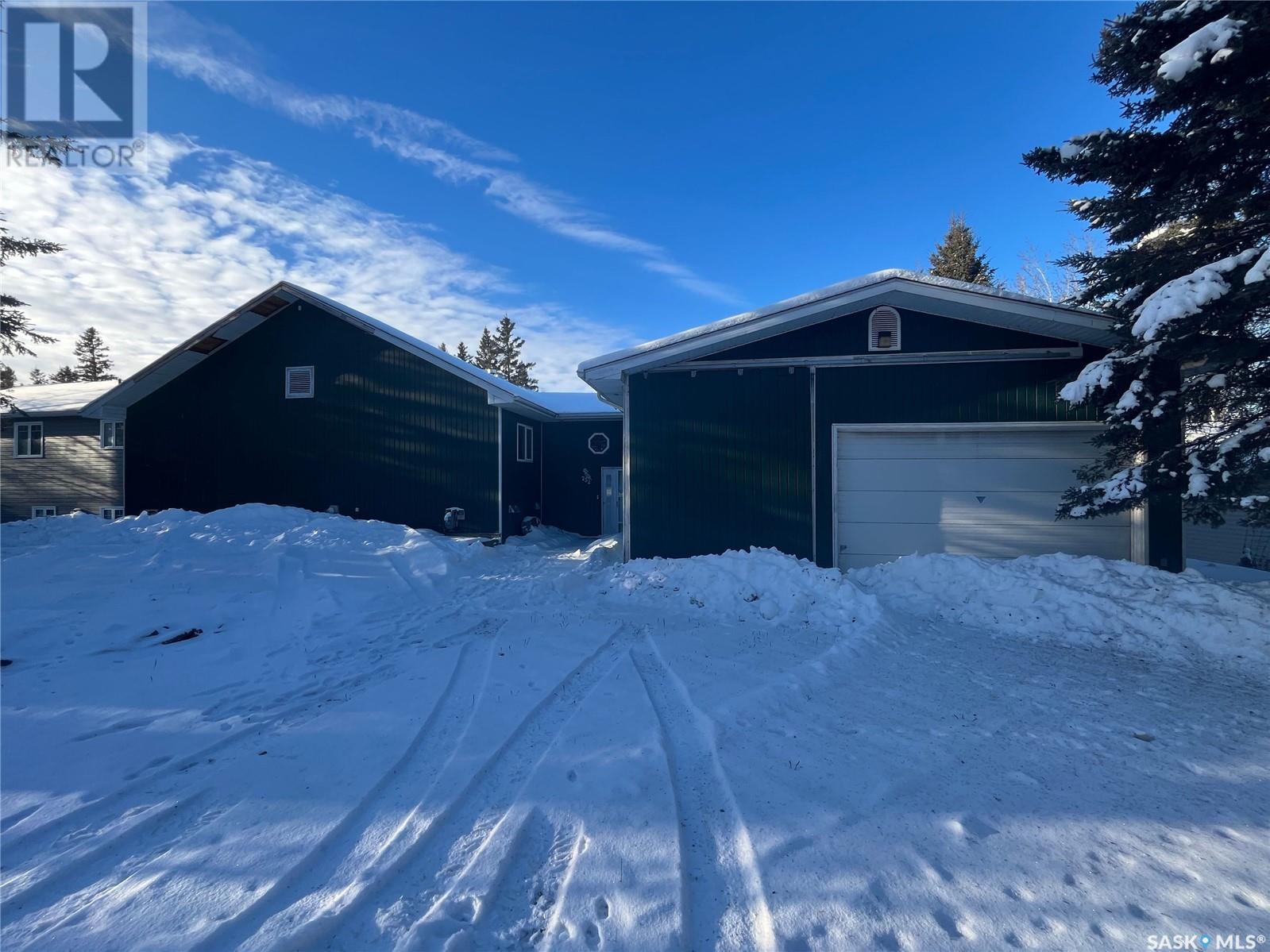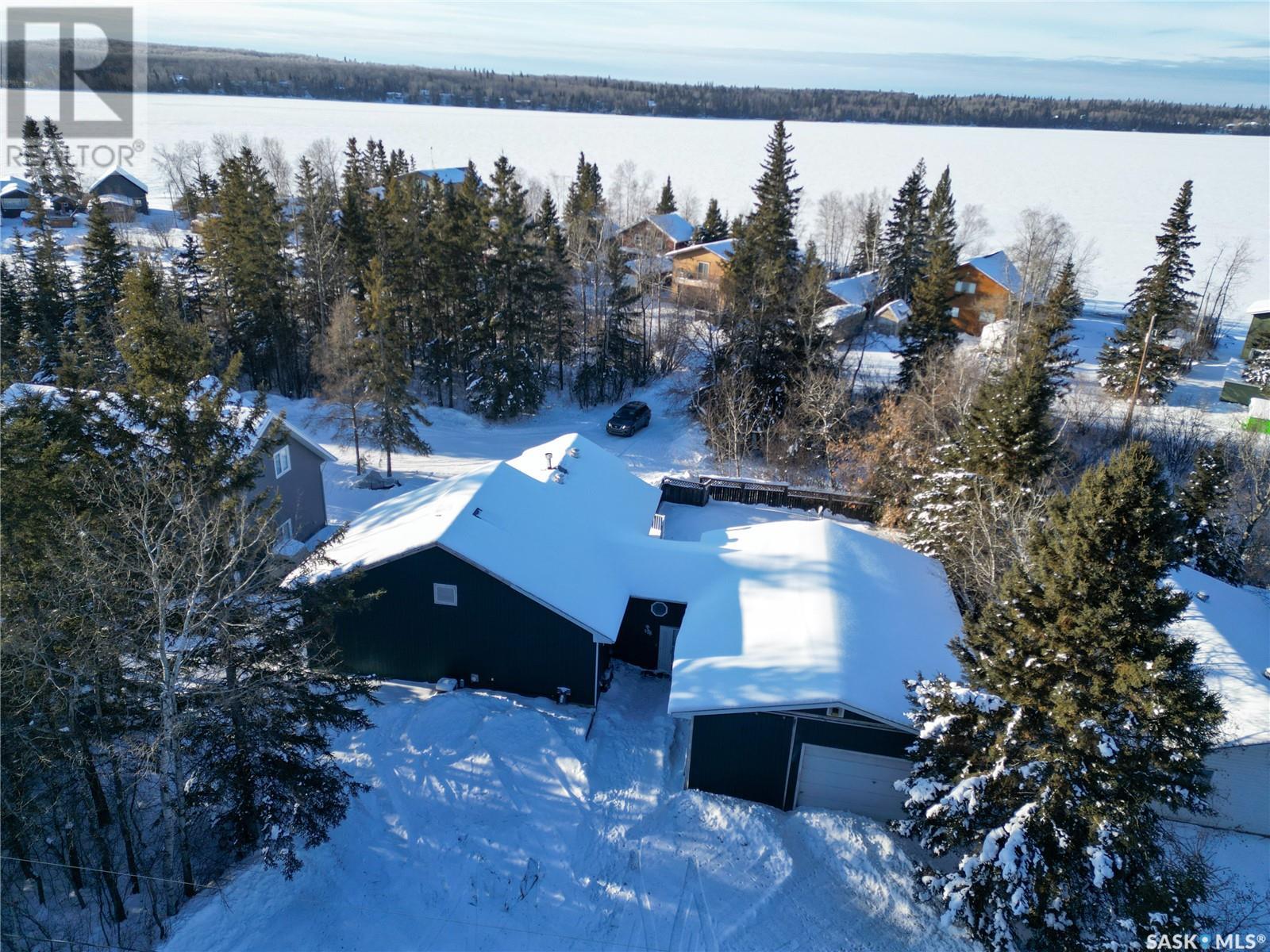232 Jacobson Drive Christopher Lake, Saskatchewan S0J 0N0
3 Bedroom
3 Bathroom
1272 sqft
Raised Bungalow
Fireplace
Central Air Conditioning
Forced Air, Hot Water, In Floor Heating
Lawn
$324,900
A great lake property project! This property sits on a double lot and features 3 bedrooms, 3 bathrooms, over 2000 sq/ft of living space which includes vaulted ceilings, 3 sided fireplace, and a walkout basement Property also includes a 28x36 attached garage, as well as a 18x24 garage space in basement. Other notable features include 2 level wrap around deck leading into fully fenced section of backyard with gazebo. Great opportunity to add value to a one of a king lake property! Call your favourite Realtor and book your showing today. (id:51699)
Property Details
| MLS® Number | SK990501 |
| Property Type | Single Family |
| Features | Treed, Rectangular, Double Width Or More Driveway, Sump Pump |
| Structure | Deck, Patio(s) |
Building
| Bathroom Total | 3 |
| Bedrooms Total | 3 |
| Appliances | Refrigerator, Dishwasher, Microwave, Window Coverings, Stove |
| Architectural Style | Raised Bungalow |
| Constructed Date | 2002 |
| Cooling Type | Central Air Conditioning |
| Fireplace Fuel | Gas |
| Fireplace Present | Yes |
| Fireplace Type | Conventional |
| Heating Fuel | Natural Gas |
| Heating Type | Forced Air, Hot Water, In Floor Heating |
| Stories Total | 1 |
| Size Interior | 1272 Sqft |
| Type | House |
Parking
| Attached Garage | |
| Gravel | |
| Parking Space(s) | 8 |
Land
| Acreage | No |
| Fence Type | Partially Fenced |
| Landscape Features | Lawn |
| Size Frontage | 100 Ft |
| Size Irregular | 0.22 |
| Size Total | 0.22 Ac |
| Size Total Text | 0.22 Ac |
Rooms
| Level | Type | Length | Width | Dimensions |
|---|---|---|---|---|
| Basement | Den | 12'6 x 11'3 | ||
| Basement | Bedroom | 17 ft | 17 ft x Measurements not available | |
| Basement | 3pc Bathroom | 5'3 x 8'6 | ||
| Main Level | Kitchen | 10'10 x 9'10 | ||
| Main Level | Dining Room | 7 ft | 7 ft x Measurements not available | |
| Main Level | Living Room | 17 ft | 17 ft x Measurements not available | |
| Main Level | Primary Bedroom | 19 ft | 12 ft | 19 ft x 12 ft |
| Main Level | 3pc Ensuite Bath | 5 ft | 8 ft | 5 ft x 8 ft |
| Main Level | 4pc Bathroom | 5 ft | 8 ft | 5 ft x 8 ft |
| Main Level | Bedroom | 10 ft | 12 ft | 10 ft x 12 ft |
https://www.realtor.ca/real-estate/27730976/232-jacobson-drive-christopher-lake
Interested?
Contact us for more information











